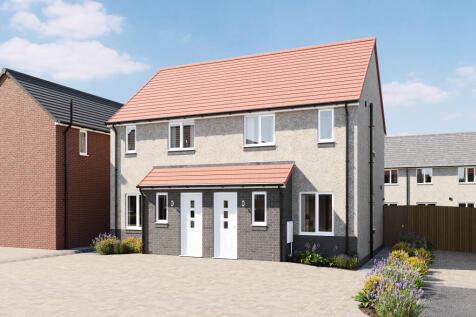New Homes and Developments For Sale in Dargill, Crieff, Perthshire
The Leith is a superb four-bedroom detached family home. There's a spacious utility room, downstairs cloakroom, en suite master bedroom and a single garage. The large kitchen/dining area lends itself to family meals as well as entertaining friends, with french doors opening onto the rear garden.
The Balerno is a beautifully proportioned four-bedroom home with an internal garage and a large kitchen and utility area with outside access. The lounge has French doors that lead out to the garden and there's a spacious front-aspect dining room. Upstairs, bedroom one benefits from a large en suite.
The Leith is a superb four-bedroom detached family home. There's a spacious utility room, downstairs cloakroom, en suite master bedroom and a single garage. The large kitchen/dining area lends itself to family meals as well as entertaining friends, with french doors opening onto the rear garden.
The Leith is a superb four-bedroom detached family home. There's a spacious utility room, downstairs cloakroom, en suite master bedroom and a single garage. The large kitchen/dining area lends itself to family meals as well as entertaining friends, with french doors opening onto the rear garden.
The Dunblane features a stunning open-plan kitchen/diner with French doors opening into the garden and a separate lounge. There’s also a WC and two storage cupboards. Upstairs there are three bedrooms, including a large bedroom one with en suite, a family-sized bathroom and handy storage cupboard.
The Dunblane features a stunning open-plan kitchen/diner with French doors opening into the garden and a separate lounge. There’s also a WC and two storage cupboards. Upstairs there are three bedrooms, including a large bedroom one with en suite, a family-sized bathroom and handy storage cupboard.
The Dunblane features a stunning open-plan kitchen/diner with French doors opening into the garden and a separate lounge. There’s also a WC and two storage cupboards. Upstairs there are three bedrooms, including a large bedroom one with en suite, a family-sized bathroom and handy storage cupboard.
The Kearn is a three-bedroom detached family home with a single integral garage. The ground floor has a lounge, kitchen/dining room and convenient WC. The first floor features a storage cupboard, master bedroom with en suite and a fitted cupboard, two further bedrooms and a family bathroom.
The Bothwell ticks all the boxes for a family home. There’s an open-plan kitchen/family room, a lounge, downstairs cloakroom and two handy storage cupboards. Upstairs on the first floor, there are three bedrooms and the family bathroom. The second floor is home to bedroom one with its own en suite.
The Bothwell ticks all the boxes for a family home. There’s an open-plan kitchen/family room, a lounge, downstairs cloakroom and two handy storage cupboards. Upstairs on the first floor, there are three bedrooms and the family bathroom. The second floor is home to bedroom one with its own en suite.
The Ardbeg is a three-bedroom home designed for modern family living. Features of the Ardbeg include an entrance hall, downstairs cloakroom, front-aspect lounge and a spacious open-plan kitchen/dining room with French doors leading out to the rear garden. Bedroom one has its own en-suite facility.
For Sale: Willerby Brookwood Holiday Home at Braidhaugh Holiday Park, Crieff Black Friday Sale - Great Savings and free Site Fees until 2027 Set within the peaceful surroundings of Braidhaugh Holiday Park in Crieff, Perthshire, this stylish Willerby Brookwood 2-bedroom...










