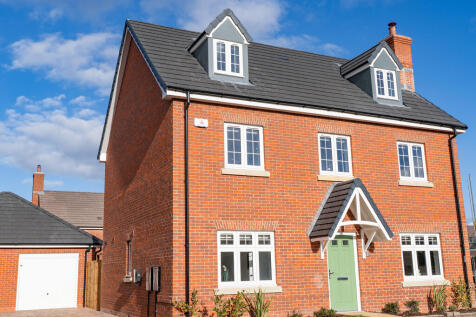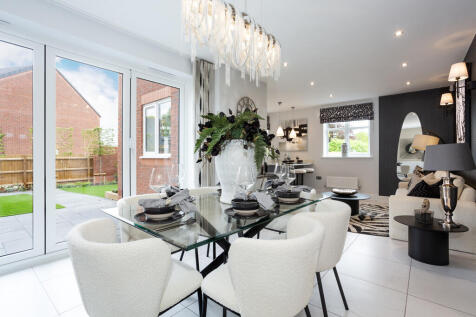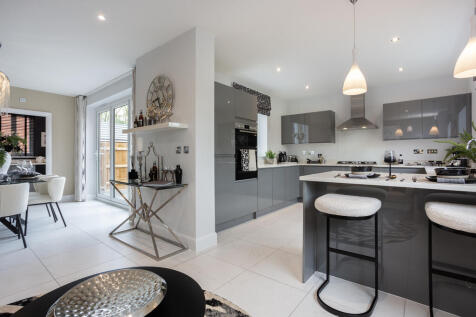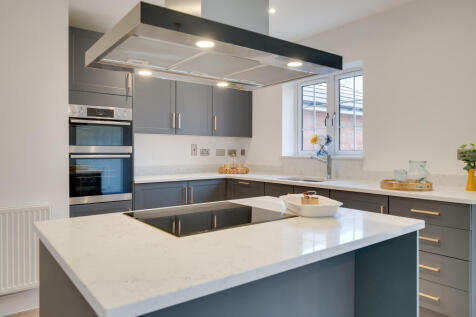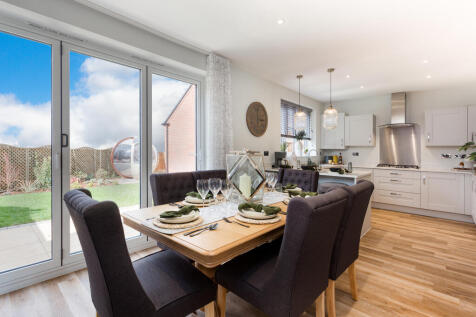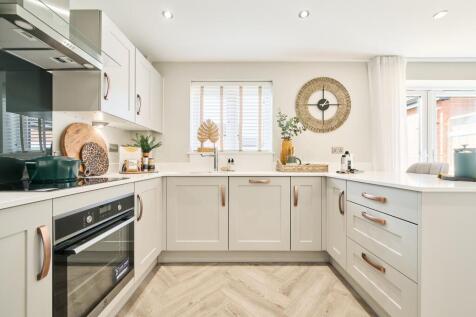New Homes and Developments For Sale in Deerfield Estate, Kenilworth, Warwickshire
Plot 125 - The Lime - NEW RELEASE - PREMIUM POSITION - The Lime is a stunning 2,063 sq ft five bedroom home. Being double-fronted, it oozes curb appeal and the wow-factor continues when you enter the house. Larger windows and high ceilings ensure that every room is bathed in natural li...
Plot 126 - The Oak - NEW RELEASE - PREMIUM POSITION - We asked our customers what makes the perfect family home? This is it. This is a home that has everything. A sitting room you'll love sitting in; a dining room you'll love dining in. The open-plan kitchen of your dreams; a choic...
Plot 125 - The Lime - NEW RELEASE - PREMIUM POSITION - The Lime is a stunning 2,063 sq ft five bedroom home. Being double-fronted, it oozes curb appeal and the wow-factor continues when you enter the house. Larger windows and high ceilings ensure that every room is bathed in natural li...
Plot 115 - The Birch - NEW RELEASE - PREMIUM POSITION - The Birch is a stunning 1805 sq ft five-bedroom home with a difference. The light and the layout give a sense of space in every room. The spacious hallway leads you into the stunning centrepiece lounge with bay window. On the othe...
Plot 104 - The Birch - ALL INCLUSIVE PART EXCHANGE PACKAGE - WORTH £51,000! - A stunning 1,805 sq ft five-bedroom home with a difference. The light and the layout give a sense of space in every room. The spacious hallway leads you into the stunning centrepiece lounge with bay window. ...
Plot 118 - The Maple - NEW RELEASE - PREMIUM POSITION - This 1,790 sq ft, four bedroom home has an open plan kitchen and dining area with bi-fold doors, sitting room with bay window, ground floor study and en suite to two bedrooms. The moment you enter this home, you get a unique sense...
The Rowington is a stunning five-bedroom detached home. There is a bright living room, an open plan kitchen/dining room, a garden room and a study. The first floor holds three bedrooms - bedroom one with a dressing room and en suite. The second floor is home to two bedrooms and the second bathroom.
The Rowington is a stunning five-bedroom detached home. Its features include a bright family living room, an open plan kitchen/dining room, a garden room and a study. The first floor features three bedrooms - bedroom one with a spacious dressing room and an en suite. The second floor is home to t...
The Rowington is a stunning five-bedroom detached home. There is a bright living room, an open plan kitchen/dining room, a garden room and a study. The first floor holds three bedrooms - bedroom one with a dressing room and en suite. The second floor is home to two bedrooms and the second bathroom.
The Rowington is a stunning five-bedroom detached home. There is a bright living room, an open plan kitchen/dining room, a garden room and a study. The first floor holds three bedrooms - bedroom one with a dressing room and en suite. The second floor is home to two bedrooms and the second bathroom.
The Rowington is a stunning five-bedroom detached home. There is a bright living room, an open plan kitchen/dining room, a garden room and a study. The first floor holds three bedrooms - bedroom one with a dressing room and en suite. The second floor is home to two bedrooms and the second bathroom.
Kingsway Estate Agents are delighted to present this beautifully designed five-bedroom detached family home, ideally positioned within the prestigious and highly sought-after Kenilworth Gate development. From the moment you step inside, the welcoming entrance hallway sets the tone for a ...
Plot 110 - The Maple - ALL INCLUSIVE PART EXCHANGE PACKAGE - WORTH £48,000! - This 1,790 sq ft, four bedroom home has an open plan kitchen and dining area with bi-fold doors, sitting room with bay window, ground floor study and en suite to two bedrooms. The moment you enter this home,...
Plot 108 - The Maple - ALL INCLUSIVE PART EXCHANGE PACKAGE - WORTH £48,000! - This 1,792 sq ft, four bedroom home has an open plan kitchen and dining area with bi-fold doors, sitting room with bay window, ground floor study and en suite to two bedrooms. The moment you enter this hom...
The Brightstone is a detached home that's perfect as your family grows, it’s perfect for friends to come and stay and it’s perfectly balanced with five bedrooms and four bathrooms. The living space is balanced too, with an open-plan kitchen/dining/family room and a separate living room and study.
The Brightstone is a detached home that's perfect as your family grows, it’s perfect for friends to come and stay and it’s perfectly balanced with five bedrooms and four bathrooms. The living space is balanced too, with an open-plan kitchen/dining/family room and a separate living room and study.
Kingsway Estate Agents are delighted to introduce The Whitchurch, an outstanding four-bedroom detached residence, set within the prestigious and highly coveted Kenilworth Gate development. Upon entering, you are greeted by a spacious entrance hall that flows seamlessly into an elegant re...
The Wellesbourne is a stunning four-bedroom home. The kitchen/dining/family room features French doors leading to the garden, there’s a dual-aspect living room, a study, utility, a cupboard and a WC. Upstairs there are four bedrooms, the family bathroom and another storage cupboard.
Plot 119 - The Aspen - NEW RELEASE - PREMIUM POSITION - A modern take on a traditional design and doesn't disappoint. With 1,370 sq ft of living space, this family home has everything you could want and more. The well-proportioned living room is light and airy. The downstairs study t...
Plot 107 - The Aspen - ALL INCLUSIVE PART EXCHANGE PACKAGE - WORTH £42,000! - A modern take on a traditional design and doesn't disappoint. With 1,370 sq ft of living space, this family home has everything you could want and more. The well-proportioned living room is light and air...
The Greenwood is a four-bedroom, three-bathroom home. The ground floor includes a kitchen/dining room, living room, utility, WC and storage cupboard. The second floor consists of three bedrooms, one of which is en suite, and a bathroom. En suite bedroom one is on the top floor of this family home.
The Greenwood is a four-bedroom, three-bathroom home. The ground floor includes a kitchen/dining room, living room, utility, WC and storage cupboard. The second floor consists of three bedrooms, one of which is en suite, and a bathroom. En suite bedroom one is on the top floor of this family home.
A super opportunity to purchase this recently built Charles Church home in the Alcester design, this property is one of only three built on this new, small development located within easy reach of the town centre. The seller has also had many upgrades from the initial specification. The Alcester ...
![DS03184 CCREW [4] Lime X520 Plot 87_web](https://media.rightmove.co.uk:443/dir/crop/10:9-16:9/property-photo/f6fea98f1/87581808/f6fea98f1317968ab3769bcd9fe03f60_max_476x317.jpeg)











