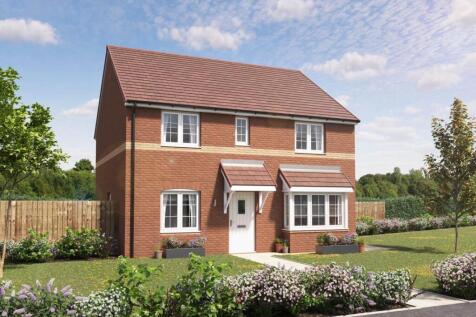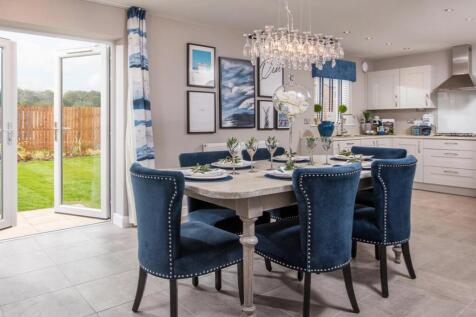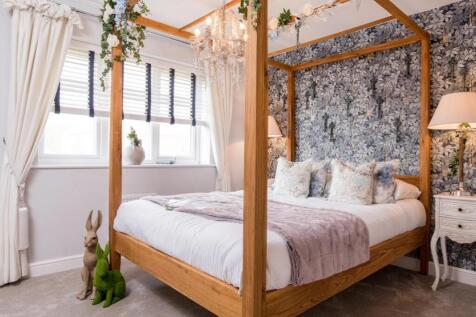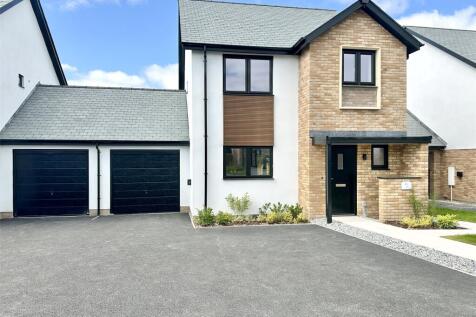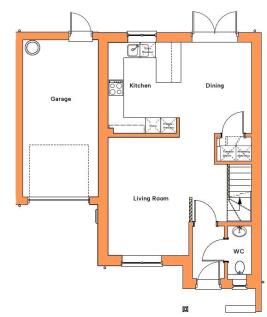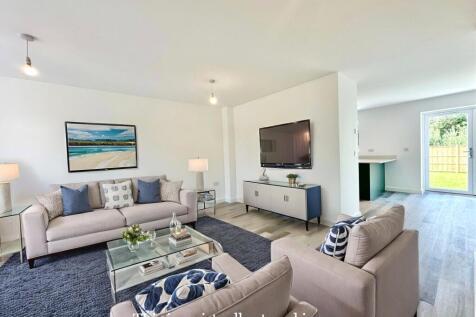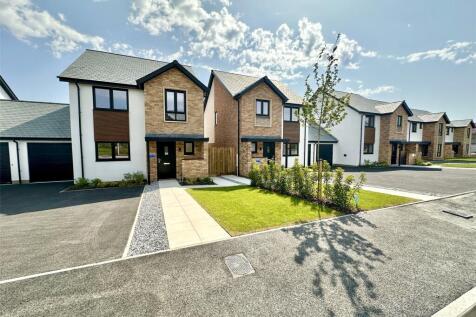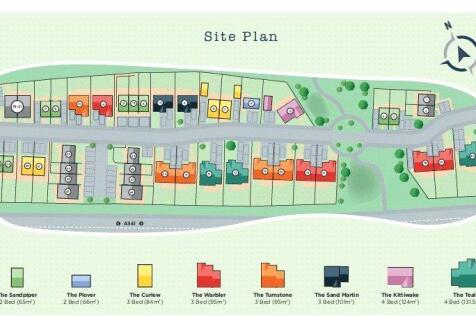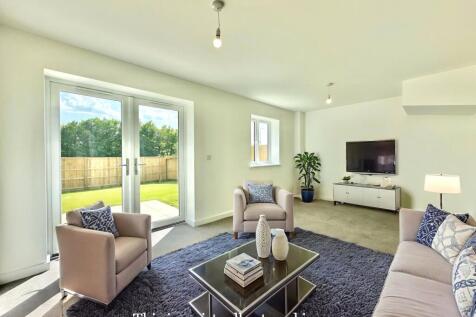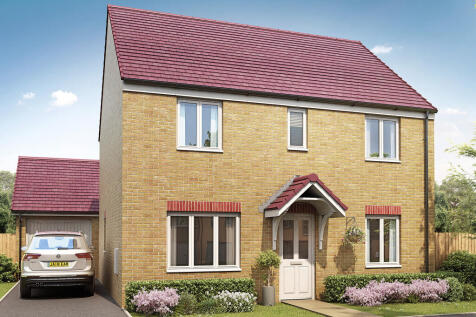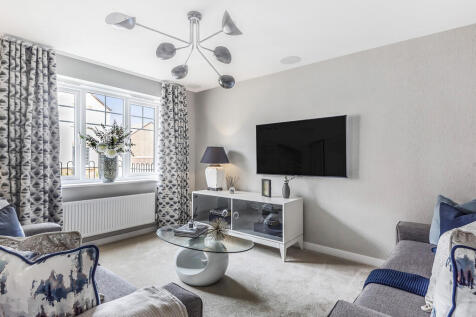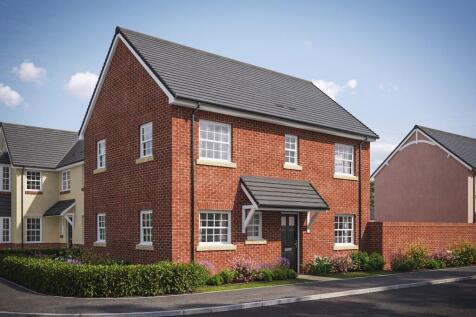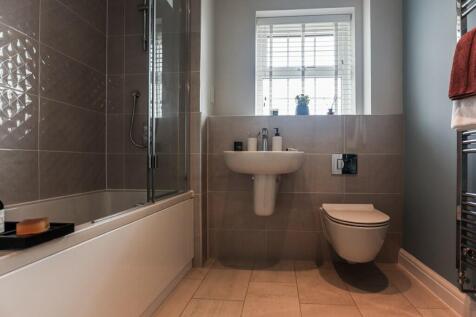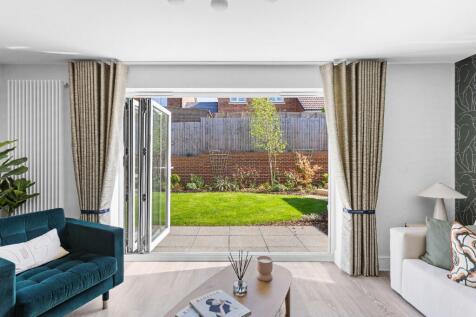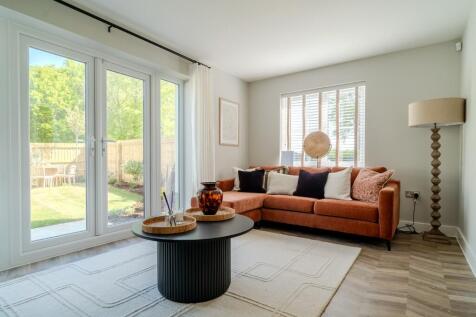Detached Houses For Sale in Devon
Discover an exciting new development in Lee Mill, offering a collection of 24 spacious homes built by a trusted local developer. Phase One launches with six detached properties — three four-bedroom, two three-bedroom, and one two-bedroom home — all finished to a high standar...
The Turnstone - Offering stylish design features, quality materials and a beautiful finish, this elegant brand new 3 bedroom (1 en suite) detached family home has a modern open plan feel with a good-sized rear garden, a garage and additional off-road parking spaces. This delightful home sits on t...
Introducing The Drake, a detached four-bedroom split-level residence thoughtfully designed to offer flexible living areas for the entire family. As you step onto the ground floor, you'll find a large sitting room along with a handy utility room. Moving down to the lower ground floor, you'll encou...
The Warbler - Offering stylish design features, quality materials and a beautiful finish, this elegant brand new 3 bedroom (1 en suite) detached family home has a good-sized rear garden, a garage and additional off-road parking spaces. This delightful home sits on the superb Heanton Lea Gardens D...
The Chedworth ticks all the boxes. The open-plan kitchen/family room is perfect for family time. There’s a living room, dining room, downstairs cloakroom and a utility room with outside access. Upstairs there are four bedrooms - bedroom one has an en suite - a family bathroom and a storage cupboard.
*£15,000 saving on this home! Plot 131, The Chedworth The Chedworth ticks all the boxes for a family home. The modern and stylish open-plan kitchen/family room is perfect for spending time as a family and for entertaining. There’s also a well-proportioned living ...
A perfectly-proportioned detached home, The Chedworth Corner has a stylish open-plan kitchen/family room. There’s also a bright front-aspect living room, a separate dining room and a handy utility room. Upstairs are four good-sized bedrooms - bedroom one is en suite - and a large family bathroom.
***OPPORTUNITY TO BESPOKE*** EXCEPTIONAL and UNIQUE opportunity to secure a barn conversion designed and delivered to full PASSIVHAUS EnerPHit STANDARDS. This remarkable property combines architectural integrity, cutting-edge sustainability and an OPTION TO PERSONALISE. Set within an i...
This spacious three-bedroom detached family home nestled within the picturesque village of Kingskerswell features underfloor heating to the ground floor, master en suite, fully fitted kitchen with integrated appliances, enclosed rear garden and off road parking for two cars as well as enjoying st...
VIEW HOME NOW OPEN!! CALL NOW TO BOOK YOUR PERSONAL TOUR! Plot 88, The Tennyson is an imposing four bedroom detached family home on a prime plot overlooking the open space, on the sought after development of Abbeyford Vale which is less than a mile from Okehampton centre. This home boas...
RESERVE TODAY AND ENJOY £15,000 TO SPEND YOUR WAY, CALL NOW TO FIND OUT MORE!! Plot 92 (The Tennyson) is a stunning four-bedroom detached family home, situated on one of the prime plots of the highly desirable Abbeyford Vale development. Boasting views of the surrounding open spac...
VIEW HOME NOW OPEN.. CALL NOW TO BOOK YOUR PERSONAL TOUR! PLOT 91 - A FOUR BEDROOM DETACHED FAMILY HOME with a study, ENSUITE TO MASTER BEDROOM, GARAGE and ADDITIONAL PARKING! Personalise your brand new home with choice of kitchen, tiles and flooring. Call now to book your site visit!
JUST REDUCED BY £5,000 WITH STAMP DUTY PAID PLUS FLOORING INCLUDED! Home 201 The Mylne is the perfect 4 bedroom family home. It boasts a spacious kitchen/dining/family area with French doors to the garden. There is a large separate living room and downstairs cloakroom for added conven...
* HOME OF THE MONTH * Plot 10 - The Rochester is a thoughtfully designed four-bedroom home, perfect for growing families or downsizers seeking a balance of space and comfort. The kitchen/dining has French doors opening onto the garden, with a utility, cloakroom, integral garage & two parking spaces.
South Facing Garden * Solar Panels Fitted * Open Plan Kitchen / Dining / Family area, the Entire Width of the Home with French Doors to the Garden * Spacious Lounge with Beautiful Bay Window * En Suite Shower Room to Master Bedroom * Detached Garage and Private Driveway * Energy Efficient New Home
