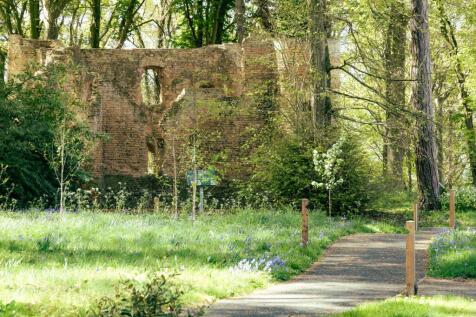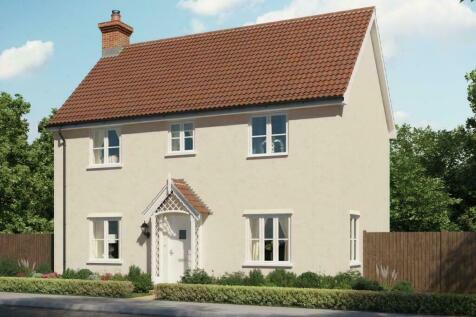New Homes and Developments For Sale in Drayton, Norwich, Norfolk
DETACHED FOUR BEDROOM family home boasting an OPEN PLAN kitchen/dining area with FRENCH DOORS leading into the garden, SEPARATE living room with FEATURE fireplace, a STUDY & handy UTILITY. Upstairs presents an en suite to the master bedroom and bedroom 2
DETACHED FOUR BEDROOM family home boasting an OPEN PLAN kitchen/dining area with FRENCH DOORS leading into the garden, SEPARATE living room with FEATURE fireplace, a STUDY & handy UTILITY. Upstairs presents an en suite to the master bedroom and bedroom 2
**FAMILY HOME** The Heacham is a superb house with FOUR DOUBLE BEDROOMS that boasts an OPEN PLAN KITCHEN/DINING ROOM with a handy UTILITY ROOM plus a SEPARATE LIVING ROOM and a BONUS room ideal as a STUDY. The impressive MASTER BEDROOM benefits from DOUBLE FITTED WARDROBES and an EN SUITE.
DETACHED FOUR BEDROOM family home boasting an OPEN PLAN kitchen/dining area with FRENCH DOORS leading into the garden, SEPARATE living room, a STUDY & handy UTILITY. Upstairs presents an en suite to the master bedroom and bedroom 2 and a FITTED WARDROBE to BEDROOM 1
The Sutton offers garage & carport, 3 bedrooms and double doors onto the rear garden all with Hopkin Homes impressive specification while being ideally located in the popular village of Drayton. Contact Bidwells today to arrange your visit to Church Farm.
Deposit Contribution* The Sutton is a THREE bedroom home boasting a SEPARATE living room with double doors leading to the OPEN PLAN kitchen/dining area with a L-SHAPED KITCHEN, FRENCH DOORS opening onto the WEST FACING garden. The MASTER BEDROOM boasts a FITTED WARDROBE and an EN SUITE.
















