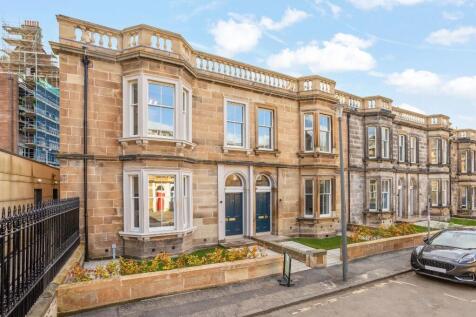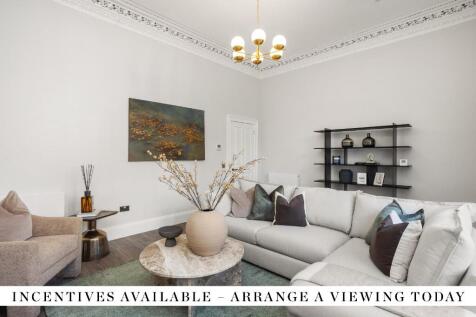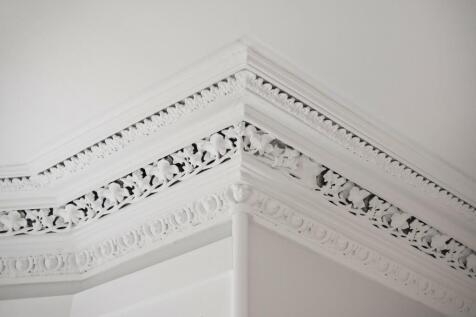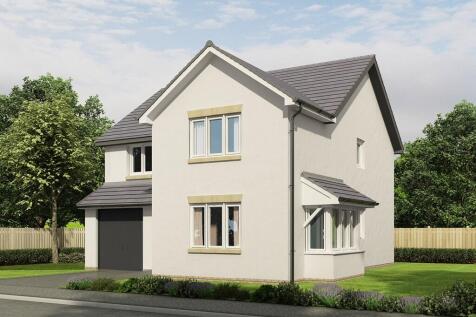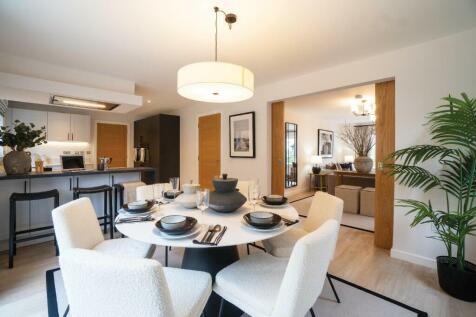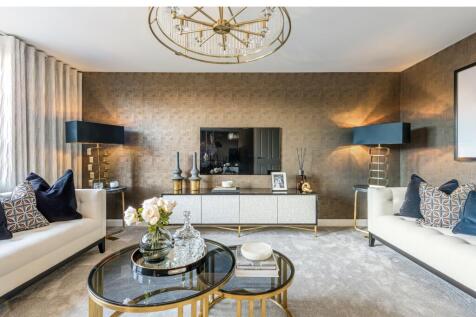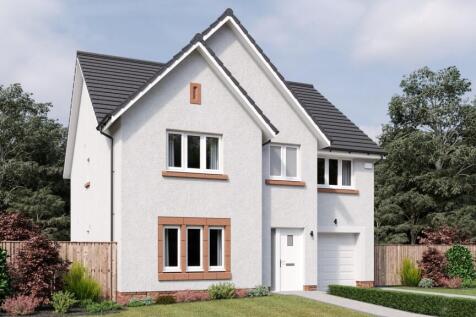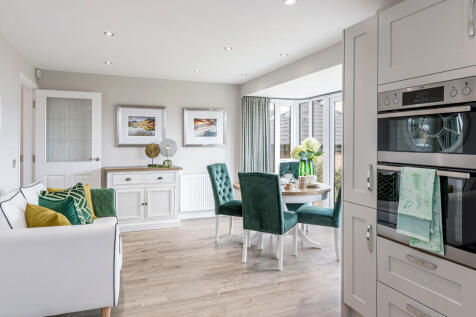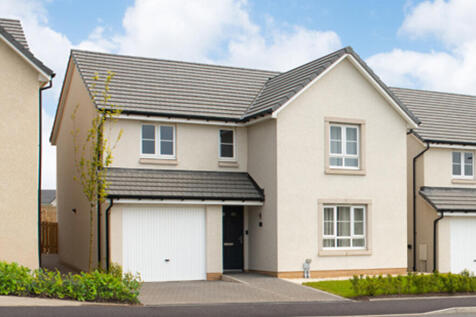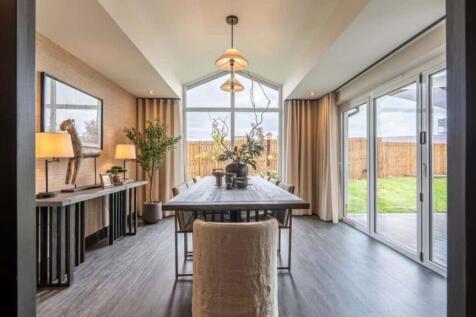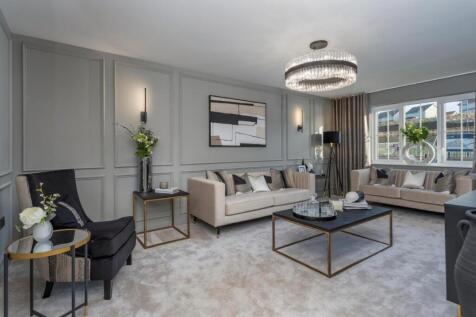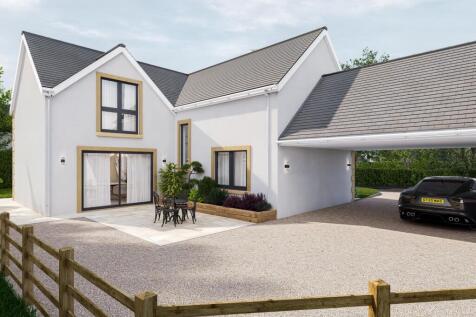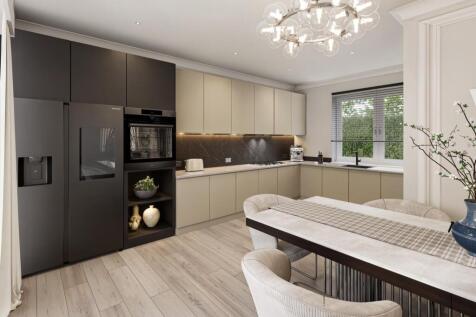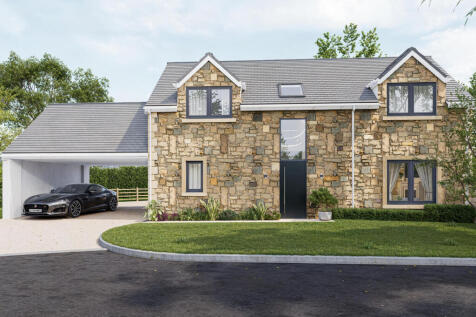New Homes and Developments For Sale in EH (Postcode Area)
Welcome to the Mackenzie, a truly showstopping four bedroom home – with highlights including a detached garage, two reception rooms, and two en-suite bedrooms. There's also an open plan lounge, kitchen with utility, and dining area with French doors out to the garden, and the lounge can be secti...
At Craighouse, some of Edinburgh's most magnificent historic buildings nestle in a vast expanse of parkland, surrounded by mature trees, offering panoramic views across this world famous city. Arguably, the most magnificent is New Craig, the masterpiece at the centre of Craighouse. Rising majes...
*Viewings by appointment to explore our stunning five-bed detached showhome at The Landings, Ratho. Experience exceptional design and spacious living - come along and see for yourself!* *Viewings by appointment to explore our stunning five-bed detached showhome at The Landings, Ratho. Experience...
Forming part of the prestigious Millgate Lawns development by Cala Homes in the popular village of Winchburgh is this fantastic five bedroom detached villa. The Darroch boasts Cala’s high specification throughout alongside well proportioned accommodation making this an ideal home for families in ...
This home is perfect for a growing family looking for more space. Downstairs features a spacious lounge, open-plan kitchen/dining/family area with access to the back garden through French doors, utility room and WC. Four double bedrooms can be found upstairs with two of the bedrooms featuring en ...
WINNER of BEST LARGE FAMILY HOME at the 2023 Scottish Home Awards, The Mitchell Garden Room is a striking DETACHED FAMILY HOME and with over 2,100 SQUARE FEET OF LIVING SPACE, there is plenty of room to make this home truly yours. The downstairs space comprises a light and spacious OPEN PLAN KITC...
*ASK US TODAY ABOUT OUR OTHER OFFERS* The Lockwood – An elegant DETACHED four-bedroom home. With OPEN PLAN family living in mind, the kitchen/dining room features FRENCH DOORS to the GARDEN. The SEPARATE lounge is perfect for unwinding. Upstairs is the PRINCIPAL BEDROOM with EN-SUITE. BEDROOM 2 w...
COMING SOON - DUNBAR An exclusive development of just three bespoke 4 - 5 bedroom homes, beautifully designed and finished to an exceptional specification. Each home enjoys private parking, landscaped gardens, and stunning sea views, all within moments of Dunbar’s vibran...
Niksen are proud to introduce this 2 bedroom apartment, housed within Craighouse - a converted 19th century building in the heart of Edinburgh’s charming Morningside. The modern designer kitchen and bathrooms are complemented with original features. This is a home unlike any other.
An exceptionally appealing two bedroom apartment, located within the impressive New Craig building, surrounded by beautifully kept communal parkland. Finished to an exacting standard throughout the property briefly comprises: entrance lobby with substantial built-in storage cupboard, bay fron...
A large lounge opens out onto the garden via French doors, as does the open-plan kitchen/family area. A dining room, study, utility room, and WC complete the ground floor. All four double bedrooms and family bathroom are located upstairs; two bedrooms feature an en suite, and the main bedroom ben...
Downstairs in The Stobo, you will find an open-plan kitchen/dining/family area with French doors to the garden and adjoining utility room. Back down the hallway there is a WC and spacious lounge to the front of the home. Upstairs you will find all four double bedrooms, with the main bedroom featu...
WINNER of BEST LARGE FAMILY HOME at the 2023 Scottish Home Awards, The Mitchell Garden Room is a striking DETACHED FAMILY HOME and with over 2,100 SQUARE FEET OF LIVING SPACE, there is plenty of room to make this home truly yours. The downstairs space comprises a light and spacious OPEN PLAN KITC...
Caroline Morrison from Sweet Home is delighted to present this stunning new-build home, due for completion in Winter 2025 Set in a peaceful rural setting Heartlands near Whitburn, this beautifully designed 4-bedroom detached property perfectly blends modern comfort with country charm. ...
3 STOREYS. Spacious OPEN PLAN KITCHEN / DINING and FAMILY room, with a sliding door to the front living room. INTEGRATED KITCHEN APPLIANCCES and sliding doors leading to the garden. 5 generously proportioned bedrooms, with a WALK-IN DRESSING AREA to bedrooms 1 and EN-SUITES to 1 and 5.
