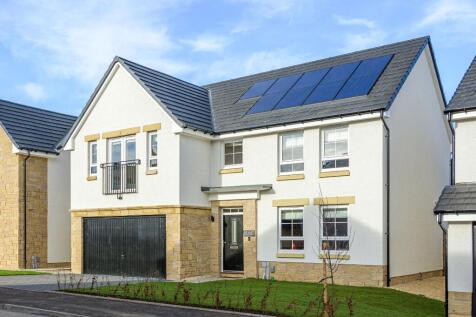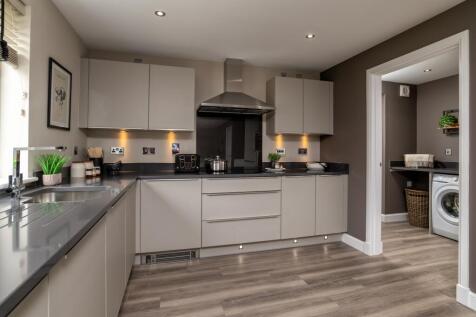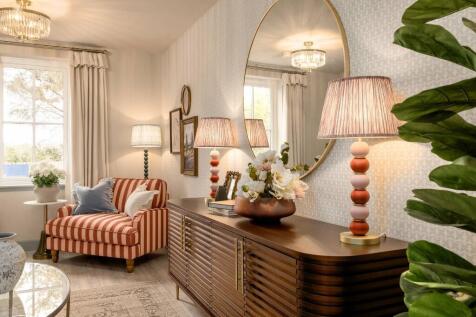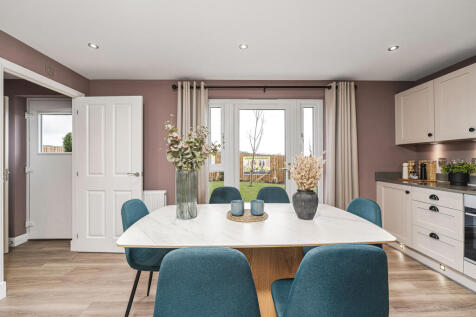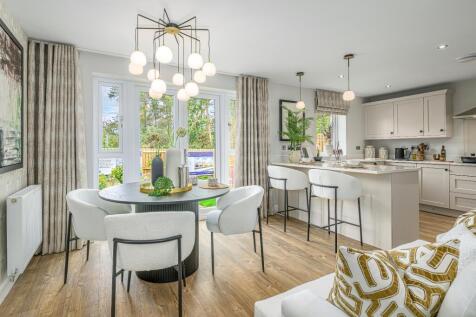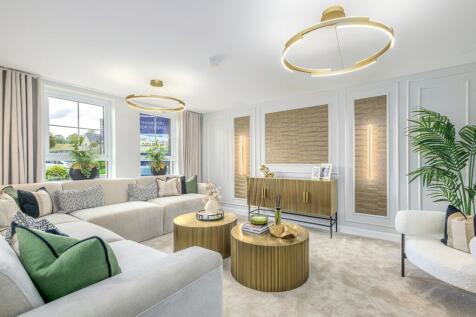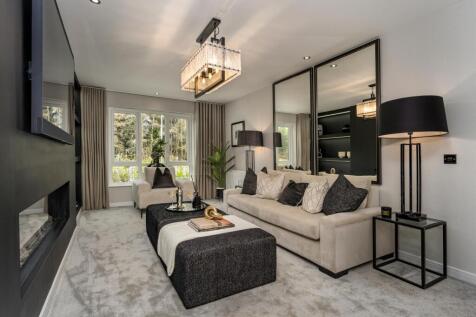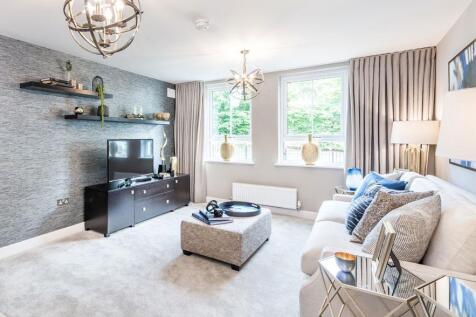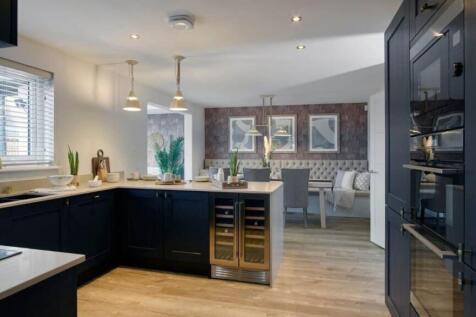New Homes and Developments For Sale in EH (Postcode Area)
Help to move? Let's talk... 5% deposit paid* (which could equate to a saving of £18,249.75) plus flooring & turf. Boasting 902 sq.ft. this high specification home features generous living space, an allocated parking space and access to an EV charging point.
You'll find plenty of space for the whole family in the Harris. Downstairs features a large living room, study and WC, along with an open-plan kitchen/dining/family area and utility room; both providing access to the garden. Upstairs, there are four double bedrooms, with an en suite shower room t...
If you're looking for space, luxury, and practicality, the Miller serves up an irresistible combination of everything you could want in a home. A grand home that makes a striking impression from the street and provides a warm, spacious interior perfect for family living. On the ground floor, a l...
Modern and stylish three-bedroom home with open-plan living and private garden This stylish three-bedroom home is thoughtfully designed to combine comfort and contemporary living. The ground floor centres around a generous open-plan kitchen, dining, and living space, enhanced by a striking doubl...
This impressive family home is designed for modern living with a spacious lounge, and a dining room with access to the back garden. The hub of the home is a generous open-plan kitchen with breakfast and family areas also leading to the garden via French doors. A utility room adjacent to the kitch...
Save thousands with Ashberry. The Sauton is a new, chain free & energy efficient home with a DOUBLE garage & OPEN-PLAN kitchen/dining/family area and 4 double bedrooms with an en-suite to bedroom 1, plus a 10-year NHBC Buildmark policy^
Save thousands with Ashberry. The Sauton is a new, chain free & energy efficient home with a DOUBLE garage & OPEN-PLAN kitchen/dining/family area and 4 double bedrooms with an en-suite to bedroom 1, plus a 10-year NHBC Buildmark policy^
The open-plan kitchen/dining/family area has a full-height glazed bay with French doors to the garden. There is also an adjoining utility room and the lounge is a bright and pleasant place to relax. On the first floor there are four good-sized double bedrooms, the main bedroom with an en suite, a...
You'll find plenty of space for the whole family in the Harris. Downstairs features a large living room, study and WC, along with an open-plan kitchen/dining/family area and utility room; both providing access to the garden. Upstairs, there are four double bedrooms, with an en suite shower room t...
The Fenton is designed for family living, including a large, front aspect lounge with room for relaxing and entertaining. The open-plan fitted kitchen and dining area provides access to the rear garden, and for additional practicality this home also benefits from a separate utility room and downs...
On the ground floor of the Colville, you will find a spacious lounge, dining room, an open-plan kitchen with breakfast bar and family area. There is also a downstairs WC, utility room adjacent to the kitchen which has access to the integral double garage. An elegant main bedroom with Juliet balco...
The HAZELFORD - This FIVE BEDROOM home has a TRADITIONAL BAY WINDOW which gives the lounge an elegant appeal, complementing a superb DINING AND FAMILY ROOM that opens on to the garden, and extends into the KITCHEN WITH SEPARATE LAUNDRY ROOM. Two of the five bedrooms are en-suite.
This impressive family home is designed for modern living with a spacious lounge, and a dining room with access to the back garden. The hub of the home is a generous open-plan kitchen with breakfast and family areas also leading to the garden via French doors. A utility room adjacent to the kitch...
Save thousands with Ashberry. The Sauton is a new, chain free & energy efficient home with a DOUBLE garage & OPEN-PLAN kitchen/dining/family area and 4 double bedrooms with an en-suite to bedroom 1, plus a 10-year NHBC Buildmark policy^
This impressive home is designed for modern living with a spacious lounge, separate dining room and open-plan kitchen/dining/family area with breakfast bar and French doors to the back garden. A utility room just off the kitchen has access to the integral garage. The main bedroom with Juliet balc...
Help to move? Let's talk... Full LBTT paid* (which could equate to a saving of £23,349) plus flooring, turf & blinds. Generous bedrooms, EV charging provision and Cala's high specification. Excellent commuter links plus and Almondell and Calderwood Country Park on yo...
The Lawrie Garden Room is a DETACHED FAMILY HOME with INTEGRATED GARAGE, offering 1,850 SQUARE FEET of living space. The downstairs space comprises a light and spacious OPEN PLAN KITCHEN and dining area which leads into the STATEMENT GARDEN ROOM, with floor to ceiling CATHEDRAL STYLE WINDOWS and ...






