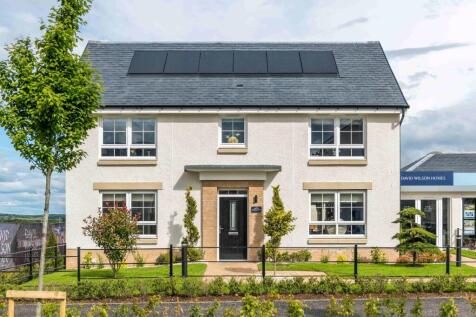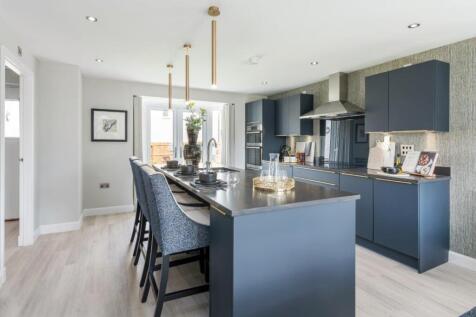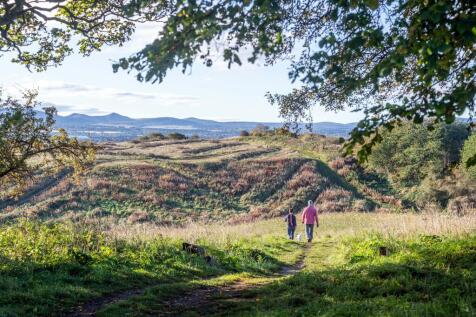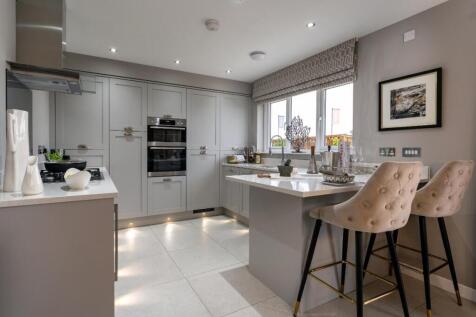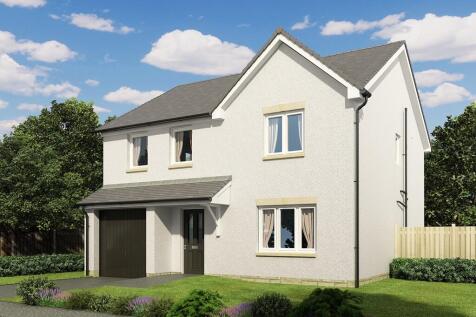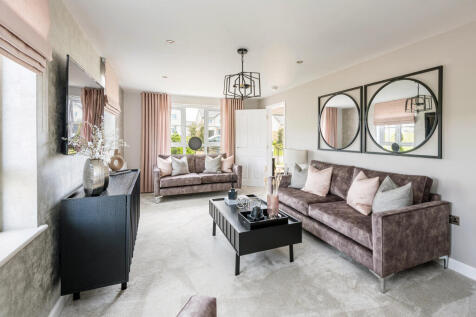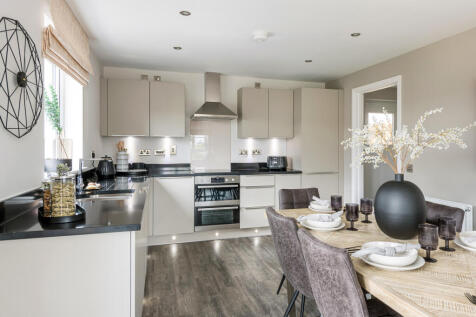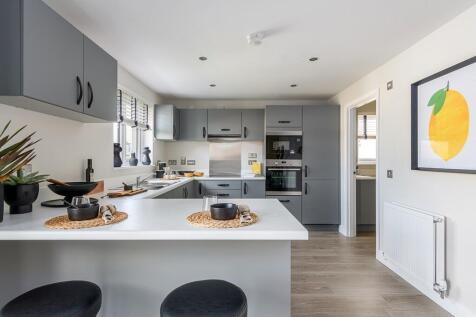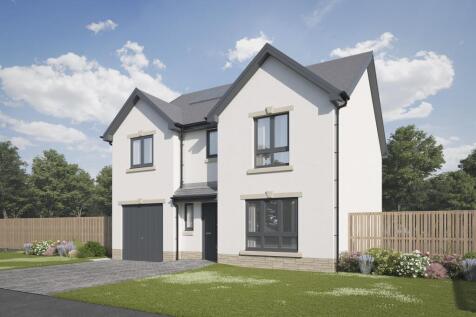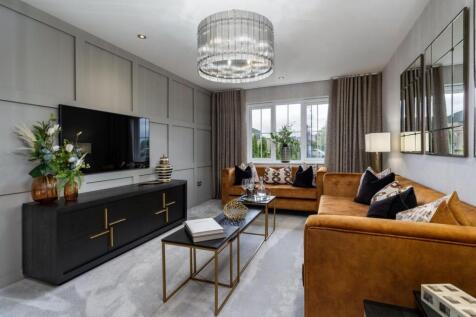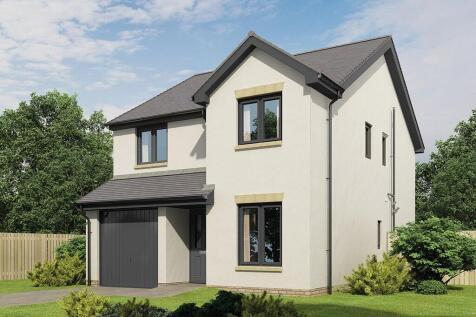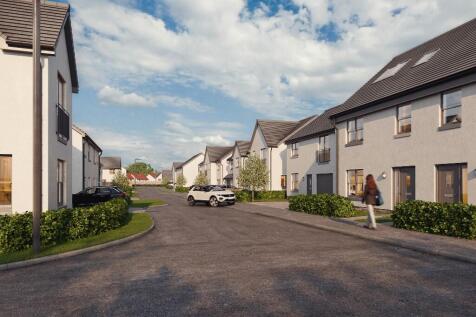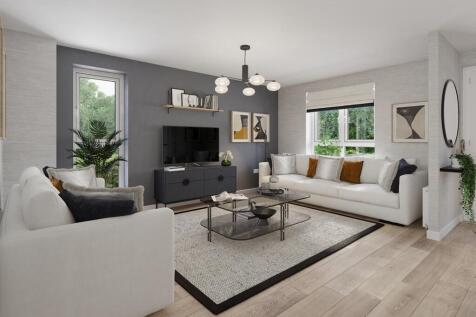New Homes and Developments For Sale in EH (Postcode Area)
This impressive detached family home has a generous open-plan kitchen/dining/breakfast area, which leads to the garden via French doors. The spacious lounge - perfect for entertaining and relaxing - also leads to the garden. A home office/study provides space to work and there is also a WC and ut...
Save up to £17,500 with Bellway. The Lomond is a new, chain free & energy efficient home featuring an OPEN-PLAN kitchen/breakfast area, French doors & utility room. 3 double bedrooms with an EN-SUITE to bed 1 & 2, plus a 10-year NHBC Buildmark policy^
The Jackwood – An elegant DETACHED four-bedroom home. With OPEN PLAN family living in mind, the kitchen/dining room features FRENCH DOORS to the GARDEN. The SEPARATE lounge is perfect for unwinding. Upstairs is the PRINCIPAL BEDROOM with EN-SUITE. BEDROOM 2 with EN-SUITE. GARAGE.
The elegantly proportioned exterior reflects the immense prestige of this exceptional family home. From the lounge's bay window to the feature staircase with half landing, from the french doors of the dining room to the en-suite shower, comfort is combined with visual appeal. The popular Midlot...
The Kenwood is as practical as it is stylish. From the elegant LOUNGE, to the OPEN PLAN KITCHEN DINING ROOM forming a natural hub for family life. Upstairs offers space for a HOME OFFICE. The principal bedroom features an EN-SUITE. JACK AND JILL ENSUITE TO BEDROOMS 3 & 4.
Downstairs, you will be welcomed through a hallway featuring a WC and storage cupboard. To one side, you will find a kitchen/dining/family area, utility room and French doors leading out to the garden and to the other side, you will find a lounge. Four double bedrooms are upstairs, along with an ...
Downstairs, you will be welcomed through a hallway featuring a WC and storage cupboard. To one side, you will find a kitchen/dining/family area, utility room and French doors leading out to the garden and to the other side, you will find a lounge. Four double bedrooms are upstairs, along with an ...
*GET IN TOUCH TODAY TO FIND OUT MORE ABOUT OUR OFFERS* The HARFORD - This FIVE BEDROOM home has a TRADITIONAL BAY WINDOW which gives the lounge an elegant appeal, complementing a superb DINING AND FAMILY ROOM that opens on to the garden, and extends into the KITCHEN WITH SEPARATE LAUNDRY ROOM. T...
Save thousands with Bellway. The Muirfield is a new, chain free & energy efficient home featuring an OPEN-PLAN kitchen/breakfast area with French doors & 4 double bedrooms, with an EN-SUITE to bedroom 1 & 2, plus a 10-year NHBC Buildmark policy^
Save thousands with Ashberry. The Addington is a new, chain free & energy efficient home with an OPEN-PLAN kitchen/breakfast area, French doors, plus 3 double bedrooms and 1 single, an EN-SUITE to bedrooms 1 and 2 & a 10-year NHBC Buildmark policy^.
The Falkland is perfect for a growing family looking for more space. Downstairs features a spacious lounge, open-plan kitchen/dining/family area with access to the back garden through French doors, utility room and WC. Four double bedrooms can be found upstairs, with two of the bedrooms featuring...
Save thousands with Ashberry. The Addington is a new, chain free & energy efficient home with an OPEN-PLAN kitchen/breakfast area, French doors, plus 3 double bedrooms and 1 single, an EN-SUITE to bedrooms 1 and 2 & a 10-year NHBC Buildmark policy^.
2 BEDROOM HOUSE Slater Hogg & Howison are pleased to present The Grange at Rosslynlee, a beautiful new development located in the heart of Midlothian. The development includes 64 spacious townhouses and apartments, each with its own character. It is ideal for buyers looking to enj...
*WE HAVE A RANGE OF FANTASTIC OFFERS AVAILABLE, GET IN TOUCH TODAY TO FIND OUT MORE* The Langwood - four-bedroom home, with SEPARATE STUDY, OPEN PLAN KITCHEN and DINING ROOM, with French doors to the garden. Upstairs, the PRINCIPAL BEDROOM with EN-SUITE and WALK-IN WARDROBE and further three bedr...
The HAZELFORD - This FIVE BEDROOM home has a TRADITIONAL BAY WINDOW which gives the lounge an elegant appeal, complementing a superb DINING AND FAMILY ROOM that opens on to the garden, and extends into the KITCHEN WITH SEPARATE LAUNDRY ROOM. Two of the five bedrooms are en-suite.
Full LBTT paid worth £15,850 & we can help you sell your home with Easymover. Plus, £3,000 towards your kitchen choice!*. The Chalham is a modern four-bedroom home with an integral garage and has been designed with families and couples in mind.
