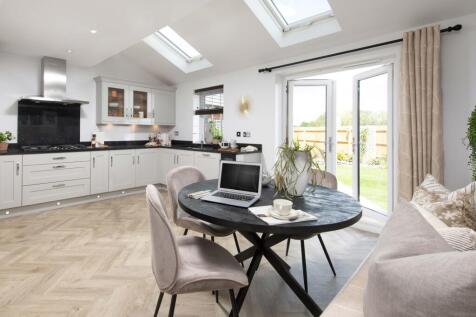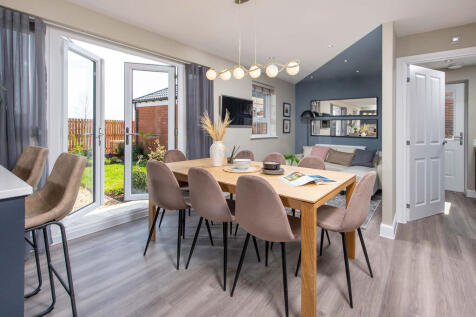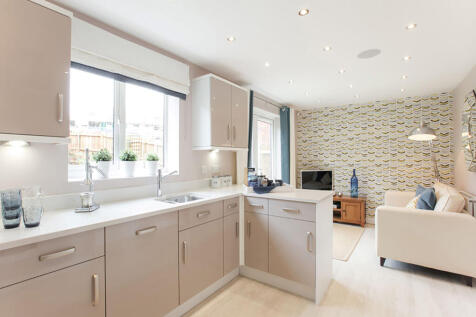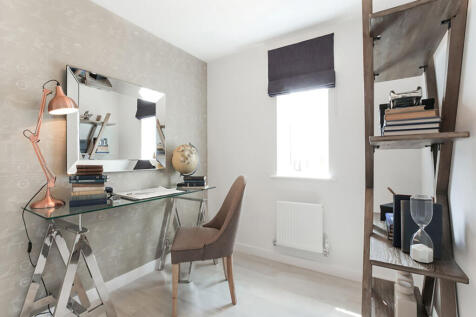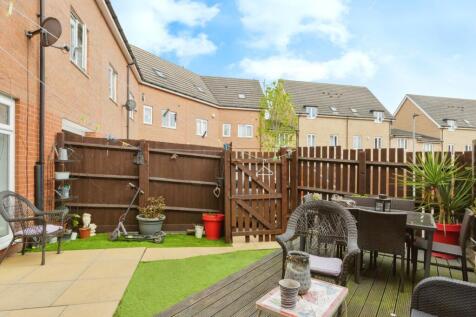5 Bedroom Houses For Sale in East Midlands
VIEWS OF OPEN FIELDS RIGHT OUTSIDE YOUR DOOR | LOCATED ON A PRIVATE CUL-DE-SAC LOCATION Downstairs you'll find a handy HOME OFFICE and a LARGE LOUNGE that leads through to your SEPARATE DINING ROOM and the OPEN-PLAN KITCHEN, with family area and FRENCH DOORS out to your garden. On the first floor...
Malabar by Spitfire Homes, a brand new collection of homes from an award-winning homebuilder.A beautiful Five bedroom home situated on what is fast becoming Daventry's premium new address. Where architecture meets aspiration, this striking range of homes blend seamlessly into the local vernacul...
HOMES BY HONEY From front to back, there’s no getting away from how easy it is to live here. Cooking, dining, socialising and relaxing is effortless. Key property features. Integral garage Bi-fold doors Separate relaxation space Freestanding bath & separate shower to Bathe Energy...
HOMES BY HONEY From front to back, there’s no getting away from how easy it is to live here. Cooking, dining, socialising and relaxing is effortless. Key property features. Integral garage Bi-fold doors Separate relaxation space Freestanding bath & separate shower to Bathe Energy...
VIEWS OF GREEN OPEN SPACE | DOUBLE GARAGE WITH DRIVEWAY PARKING FOR FOUR CARS Downstairs you'll find your SPACIOUS LOUNGE with FRENCH DOORS, a second reception room and your LARGE OPEN-PLAN KITCHEN with FRENCH DOORS to your garden. A handy UTILITY adjoins from the kitchen. Upstairs over TWO FLOOR...
Rezide equity loan scheme available | Overlooking open space | This impressive detached five bedroom home features a large open-plan kitchen with dining and family areas, and French doors onto the garden. You will also find a separate formal dining room and a spacious lounge. Upstairs are four do...
Walshe's Property are extremely proud to bring to the market Phase Four of the luxury development site located on Lakeside, Ealand. Flax Mill Way, Ealand is an elegant selection of seventeen detached and two semi detached three, five and six bedroom family inspired homes. Situated just out...
***OPEN DAY EVENT*** Come and see us on Thursday 19th February from 2pm until 6pm. The event will be held at BuckleyBrown Estate Agents - 1 Market Place, Bolsover, S44 6PN. MODERN LIVING STARTS HERE WITH THIS ATTRACTIVE NEW-BUILD PROPERTY... This exceptional detached home at Appleton Vi...
Walshe's Property are extremely proud to bring to the market Phase Four of the luxury development site located on Lakeside, Ealand. Flax Mill Way, Ealand is an elegant selection of seventeen detached and two semi detached three, five and six bedroom family inspired homes. Situated just out...
65 The Lutyens II: We'll give you £20,000 towards your deposit + we'll include flooring throughout!* This home benefits from a garage & driveway! 65 The Lutyens II is a modern house with a traditional feel, this superb family home is as impressive inside as it is out. The magnific...
House to sell? Ask about our Movemaker scheme | Overlooking open space | This impressive detached five bedroom home features a large open-plan kitchen with dining and family areas, and French doors onto the garden. You will also find a separate formal dining room and a spacious lounge. Upstairs a...
SINGLE HOME STAMP DUTY PAID or £11,998 GIFTED DEPOSIT (ON FULL ASKING PRICE OFFERS) NEWLY BUILT SIX BEDROOM DETACHED HOUSE WITH VIEWS OVER FIELDS TO THE REAR. Situated within well regarded village Tetney which is ideally placed for access into both Louth and Grimsby having local amenities i...
You’ll be guaranteed to fall in love with our Cuthbert home. The kitchen, the family dining room is where the heart of the home is. Offering you all your family’s needs which soft closing doors to keep those little fingers safe to the French patio doors in the dining room drawing the ...
SAVE over £23,000 | We will pay your Stamp Duty worth £11,499 | OR House to sell? Ask about Part Exchange. Plus, an upgraded kitchen package & flooring throughout Overlooking open space | This impressive detached five bedroom home features a large open-plan kitchen with dining and family areas, ...
The Kielder is a four-bedroom detached family home that’s perfect for modern living with an open-plan kitchen/family room, a living room, a dining room, a downstairs WC and a utility room with outside access. Upstairs, bedroom one has its own en suite and there’s a bathroom and storage cupboards.
The Warwick is a five-bedroom detached home with an integral garage. There's a large kitchen/dining room with French doors to the garden, a utility room, downstairs WC and a lovely living room. The five bedrooms, one of which is en-suite, and the family bathroom, are all off a central landing.
The Warwick is a five-bedroom detached home with an integral garage. There's a large kitchen/dining room with French doors to the garden, a utility room, downstairs WC and a lovely living room. The five bedrooms, one of which is en-suite, and the family bathroom, are all off a central landing.
Welcome to this beautifully presented five-bedroom townhouse, ideally located in the sought-after area of Thurmaston. Spread generously across three floors, this property offers versatile and spacious living, perfect for families or those seeking extra space. The ground floor comprises...
**PRICES ON SITE STARTING FROM £400,000** An exclusive opportunity to acquire a newly built FIVE DOUBLE BEDROOM detached family home, overlooking open countryside to the frontage. Benefitting from an air source heating system and underfloor heating to the ground floor, the extensive livi...
Walshe's Property are extremely proud to bring to the market Phase Four of the luxury development site located on Lakeside, Ealand. Flax Mill Way, Ealand is an elegant selection of seventeen detached and two semi detached three, five and six bedroom family inspired homes. Situated just out...
FIVE BEDROOMS, LARGE LANDSCAPED GARDEN - This impressive five-bedroom detached property offers a spacious and contemporary interior designed for modern family living. The heart of the home is a bright, open-plan kitchen/dining/family area, complete with integrated appliances, space for dining and...



