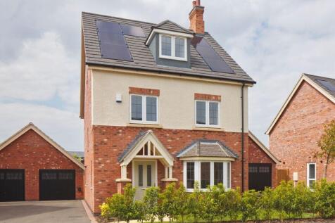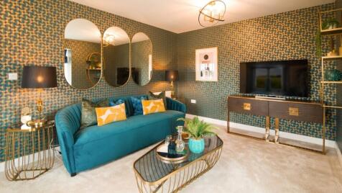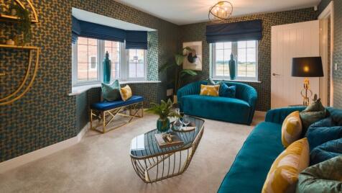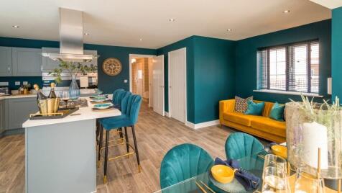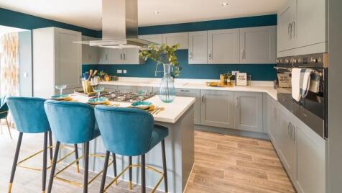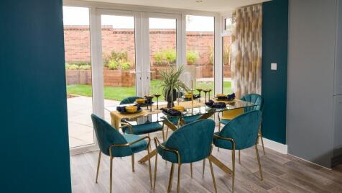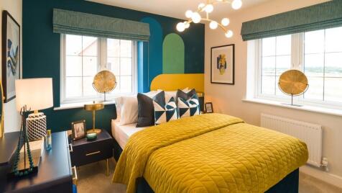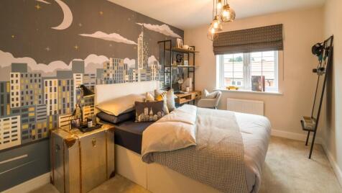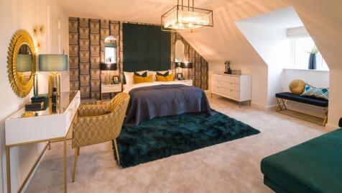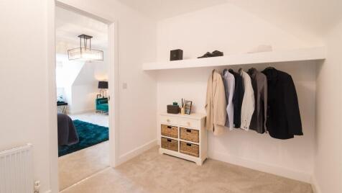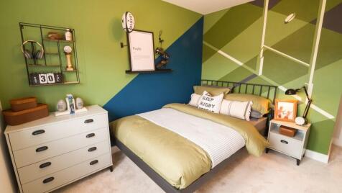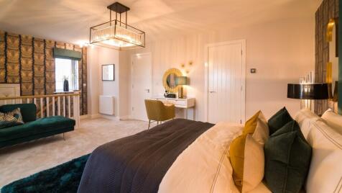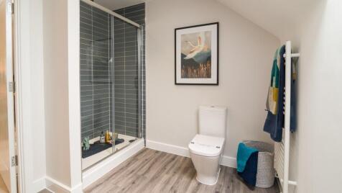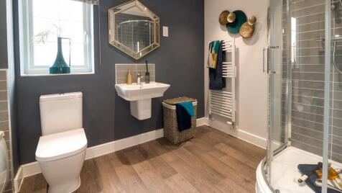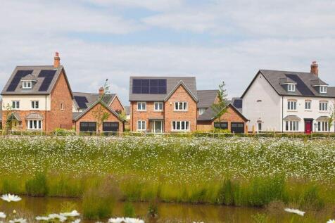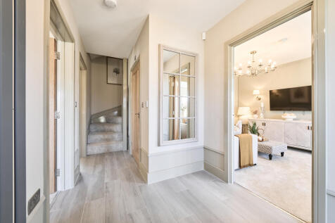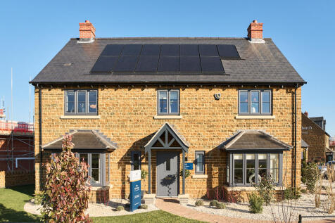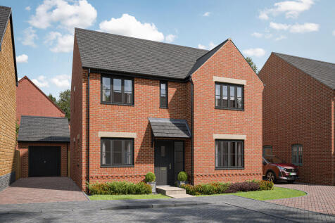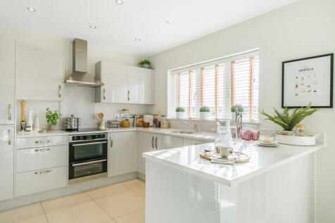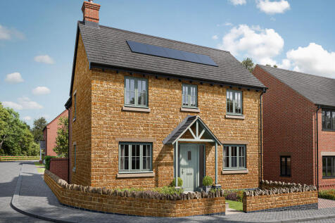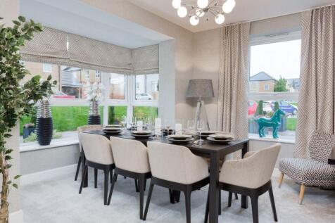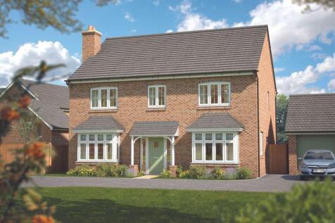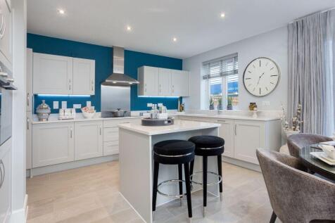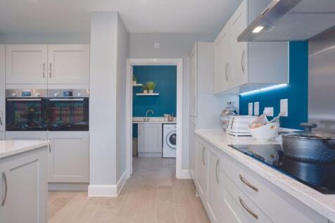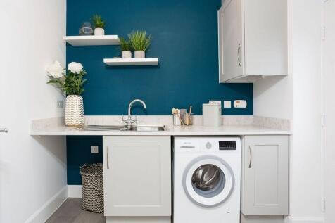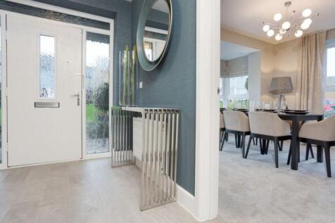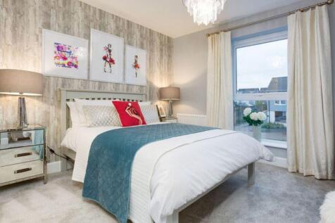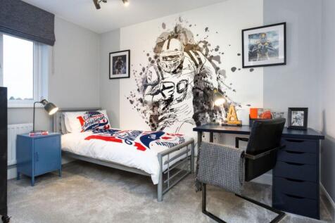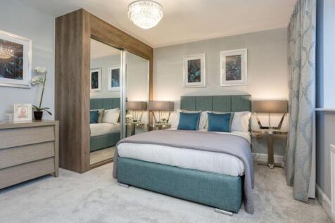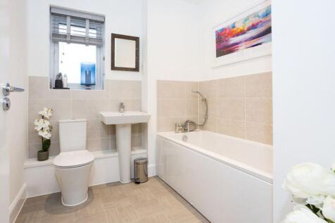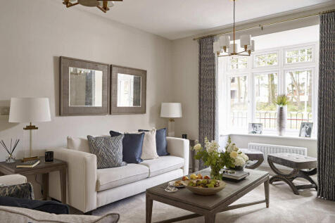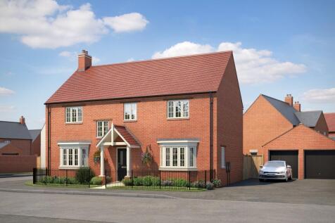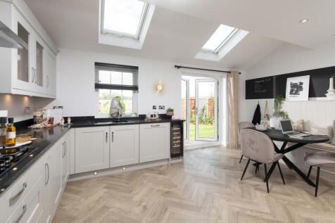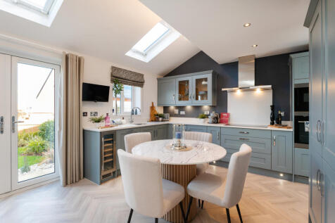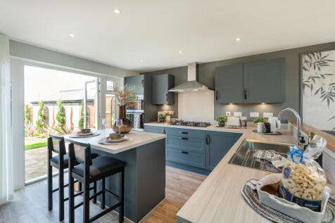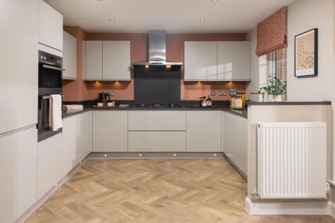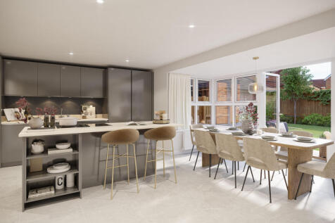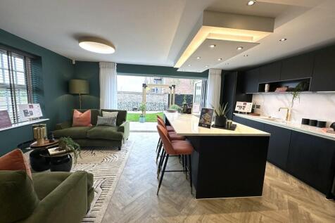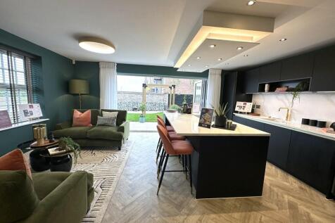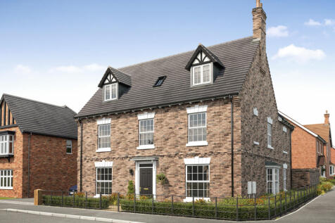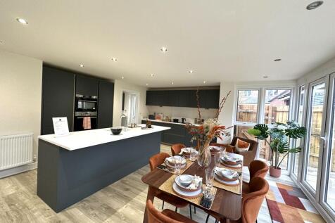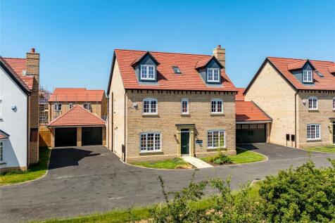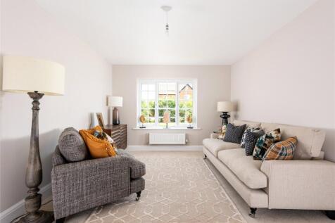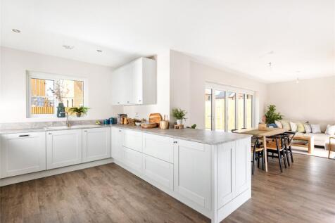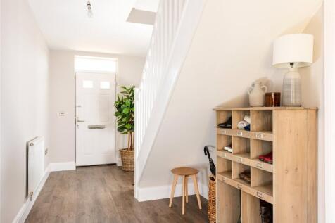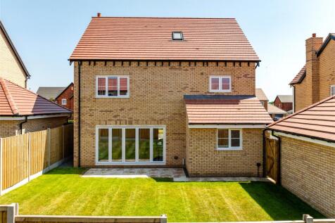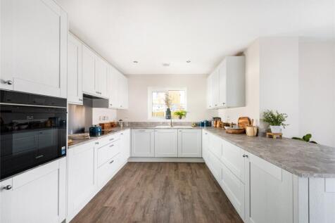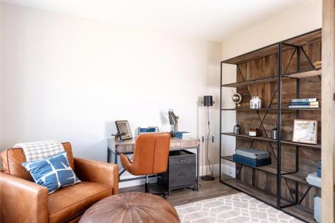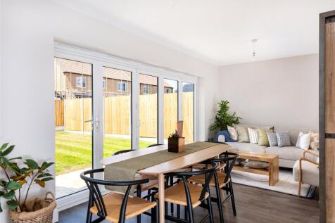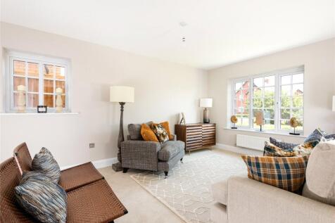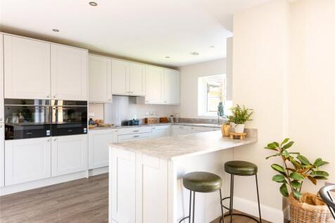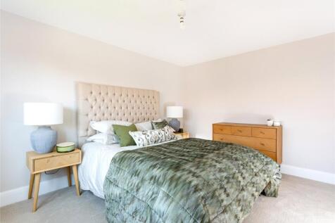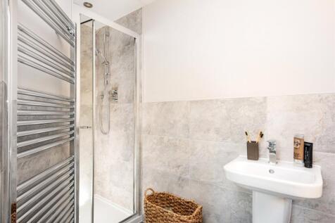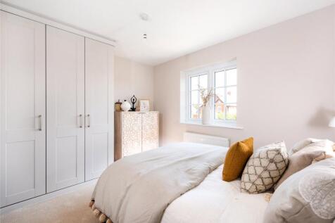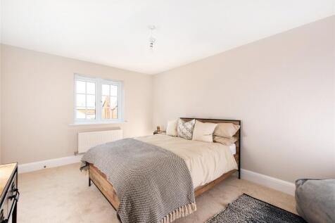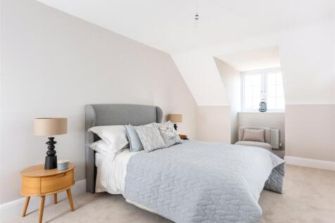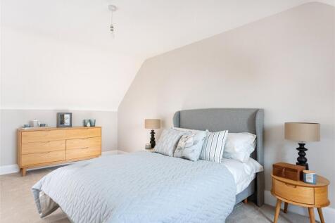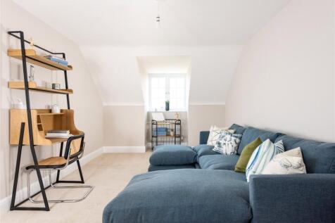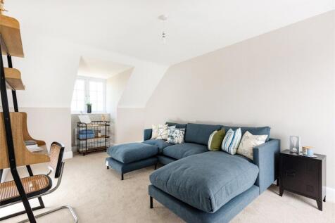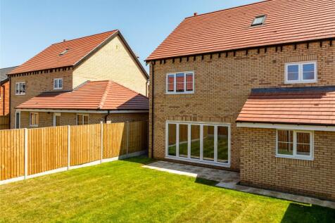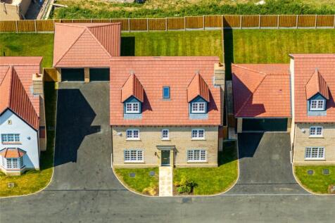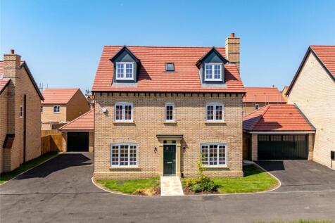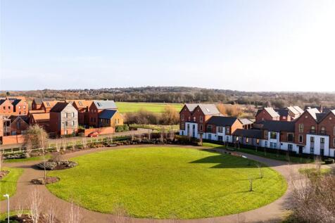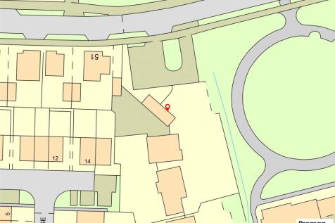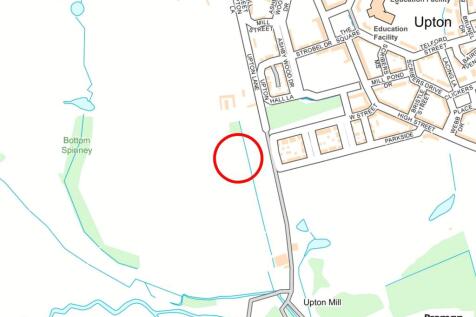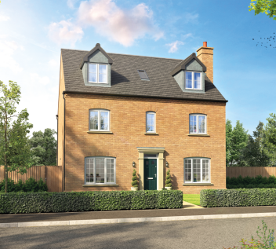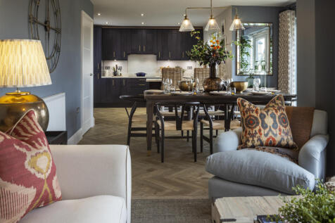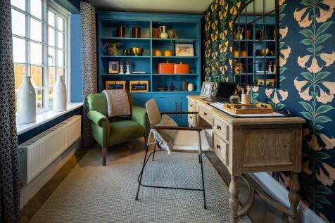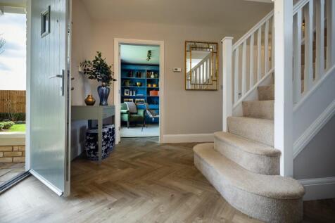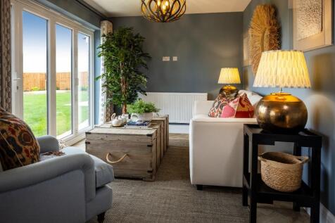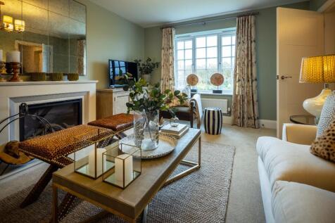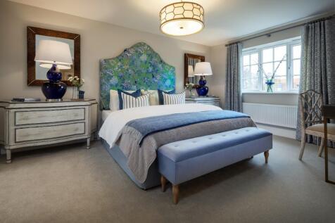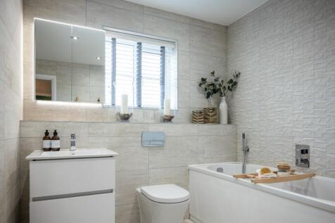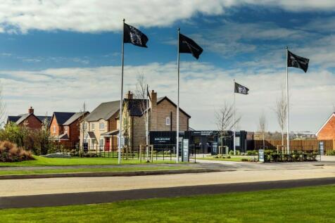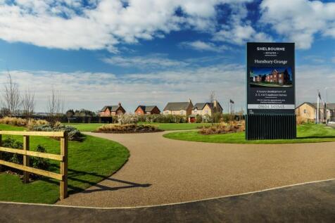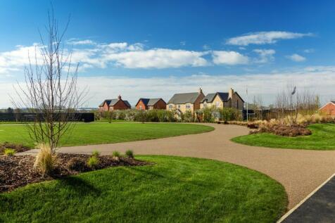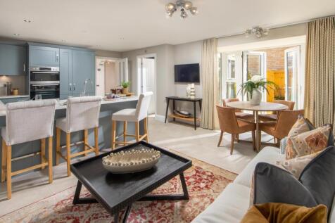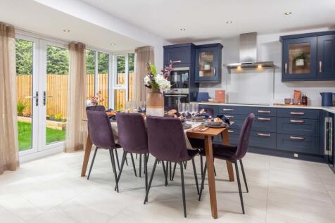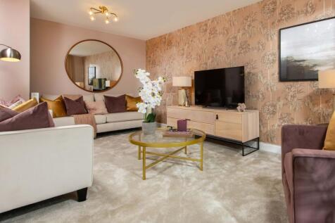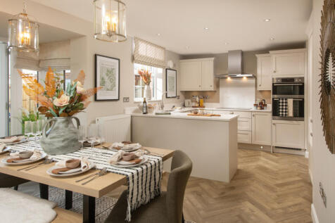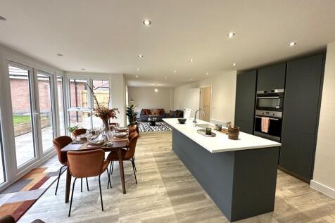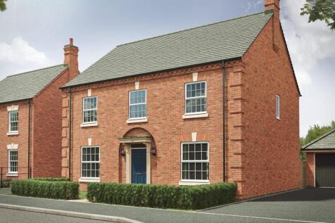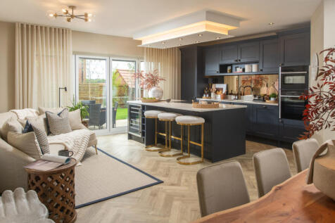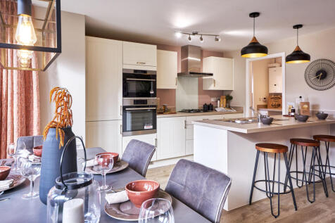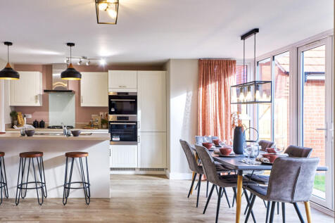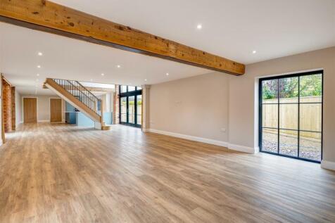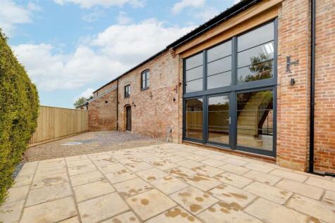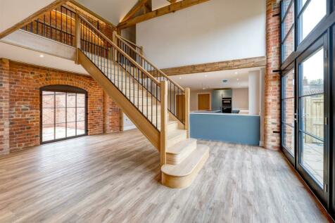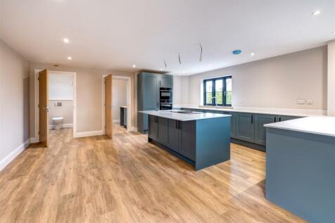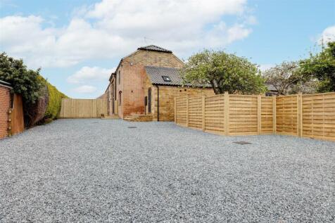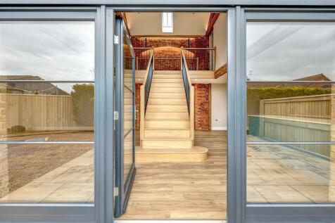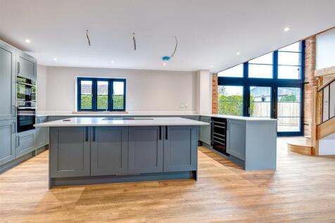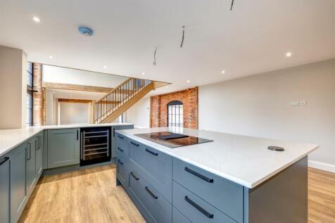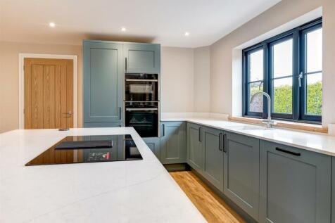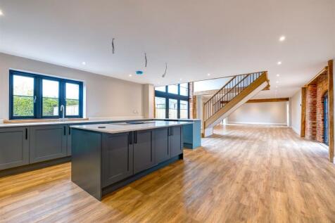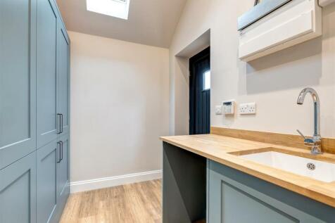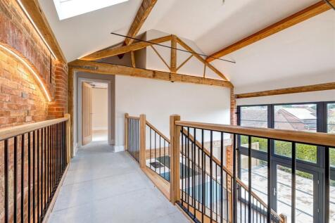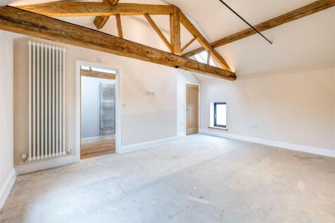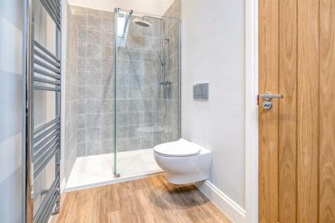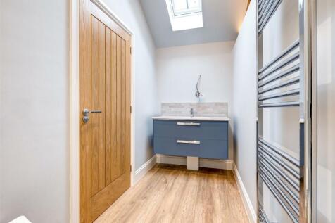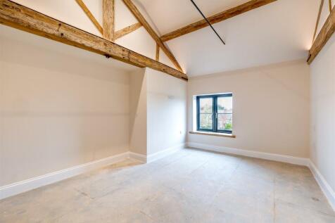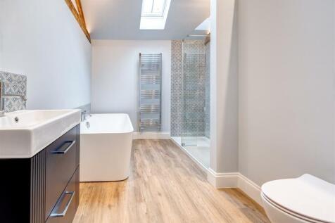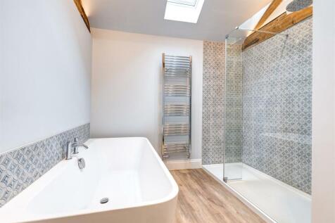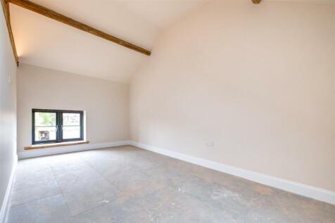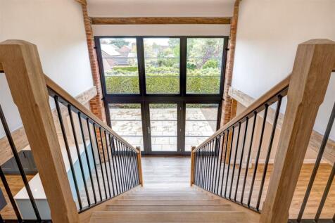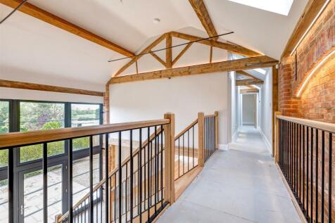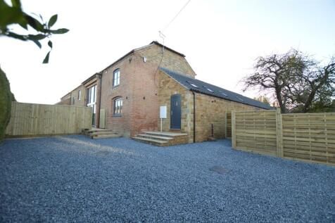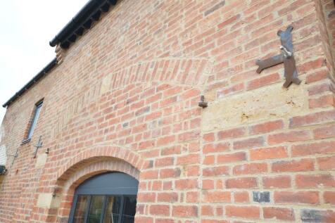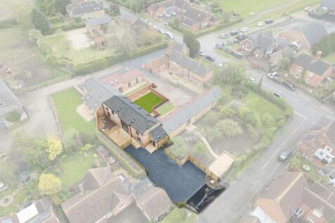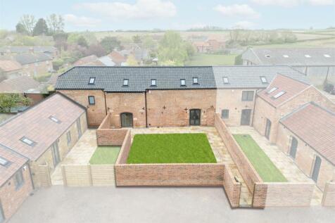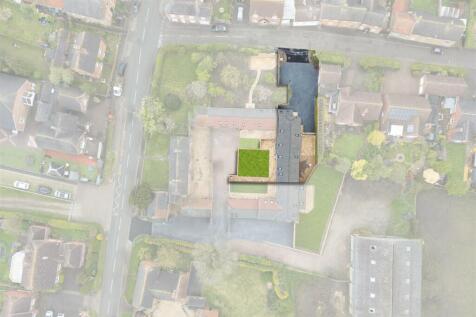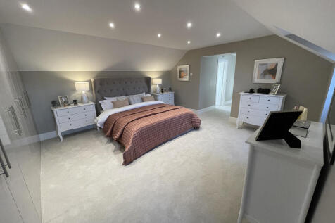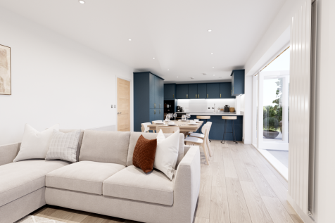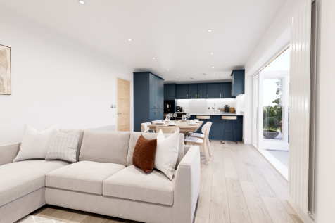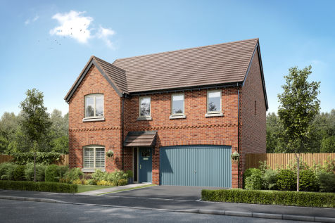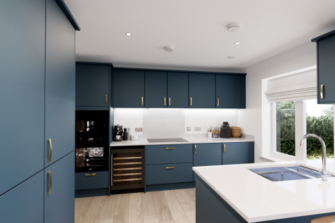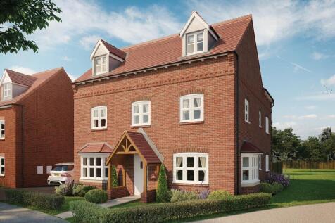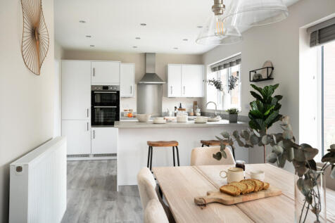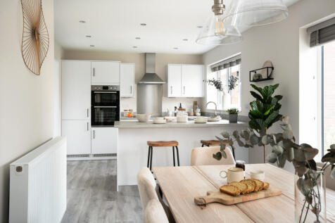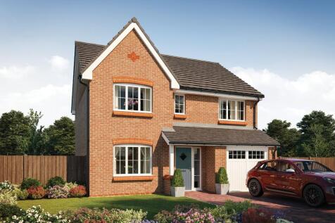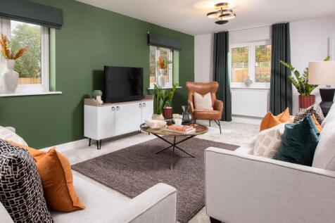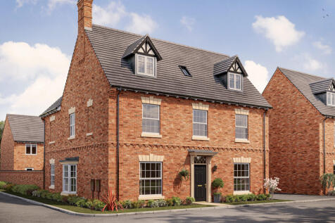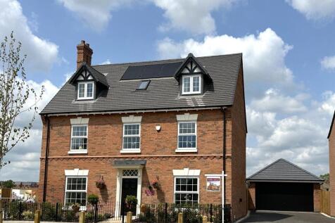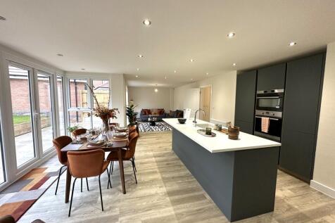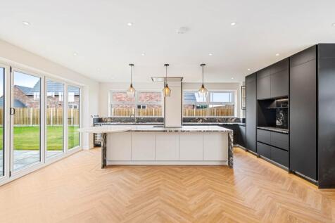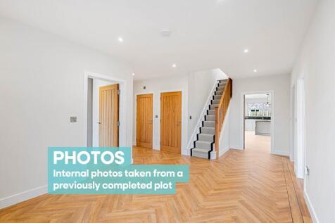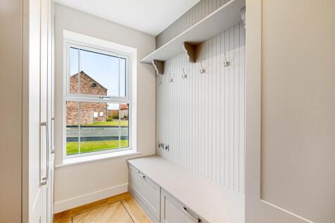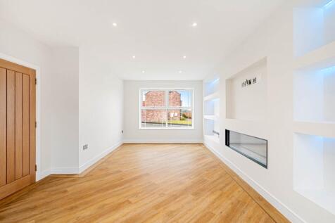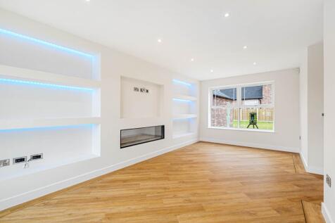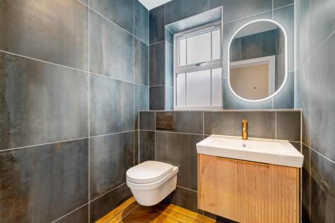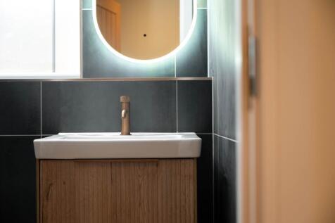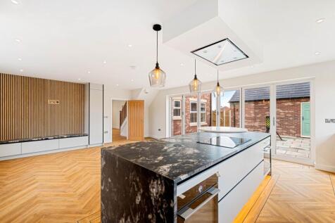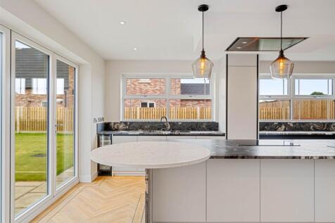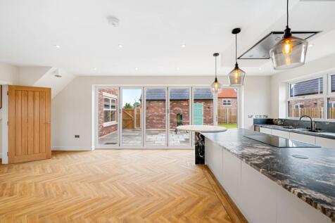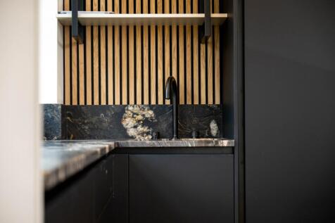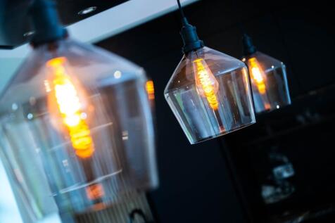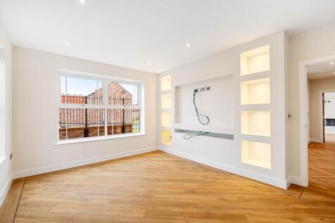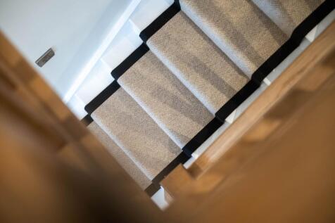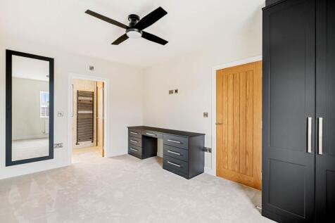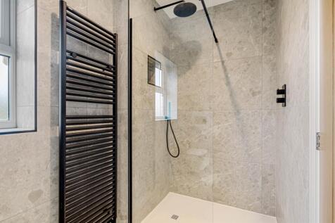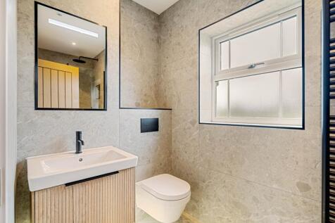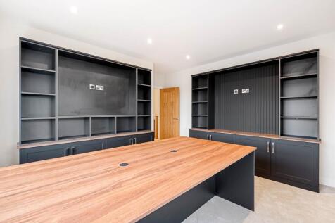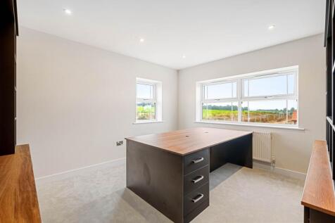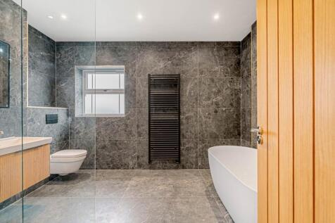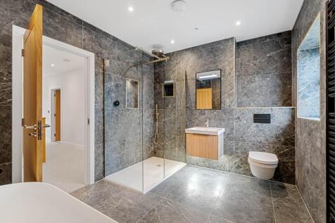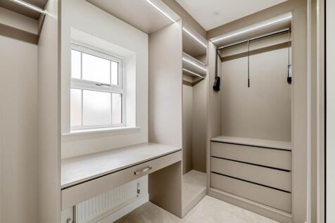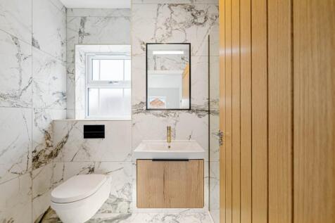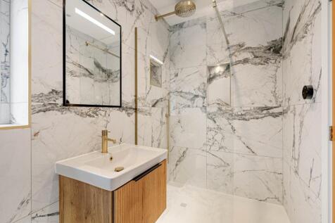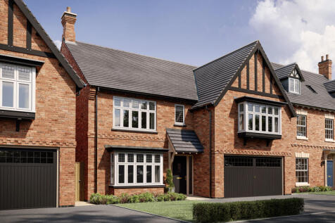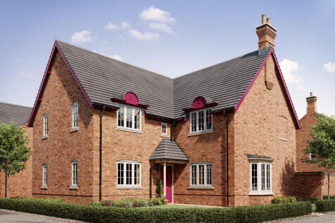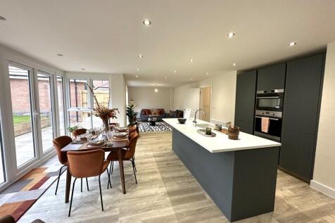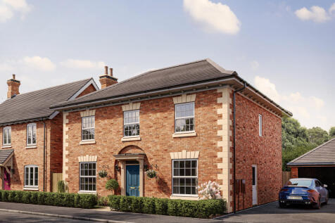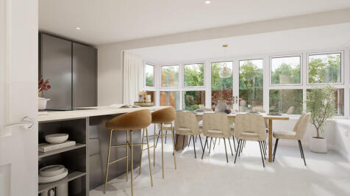Houses For Sale in East Midlands
The Kenilworth is a beautiful family home with plenty of living space across three floors. The whole family can relax together in the spacious lounge or the contemporary open plan dining kitchen which includes a central island and French doors leading out to the garden. There's also a useful u...
The Whilton has kerb appeal as well as an excellent and well-planned layout inside. Particularly strong features are the large open-plan kitchen/family room, which has bi-fold doors to the garden, and the balance of five bedrooms and three bathrooms, while bedroom one also enjoys a dressing room.
Plot 7058 - The LimeNEW PRICE - £20K Reduction PLUS £5k towards deposit plus quartz & premium tiling included!*Please note that any advertised incentives are not available with our home moving schemes or any other monetary or upgrade contributions unless agreed by an on-site Sale...
OVERLOOKING OPEN SPACE - SOUTH FACING GARDEN - SOLAR PANELS - EV CHARGING POD - £10,000 DEPOSIT CONTRIBUTION* -The Henley Vernacular - Featuring an open-plan kitchen with family/breakfast areas, a utility room and French doors onto the garden. A separate bay-fronted dining room offers space to en...
Overlooking green open space. This characterful, Georgian-inspired 5-bedroom family home set over three floors, each designed for modern living, has to be seen. Especially the spacious kitchen/dining/family room with its striking glass pod. Part exchange is also available on this home.
Welcome to this exquisite property located in the charming village of Cowbit through a gated entrance offers both security and privacy, giving you peace of mind. This stunning detached house boasts three reception rooms, perfect for entertaining guests or relaxing with the family. With five spaci...
105% PART EXCHANGE AVAILABLE** A brand new five double bedroom detached family house with an enclosed rear garden, a double garage and parking, on the West side of Northampton within walking distance of amenities and two country parks. Built to a high specification by Messrs' Shelbourne Estates i...
£22,350 Deposit Contribution* - Solar panels - EV charging pod included - Fully Integrated Kitchen Upgrade- The Moreton at Harlestone Grange – A perfect family home with open-plan kitchen/family room and spacious lounge, all opening to the garden via French doors. Includes a utility room. Upstair...
**OPEN VIEWING EVENT SAT 7TH JUNE 10.00 - 2.00**NO APPOINTMENT NEEDED** The Granary is one of three stunning Grade II Listed contemporary barn conversions by Quality Award Winning developers Middleton & Allen Ltd, utilising the latest technology and building standards, yet retaining many...
The Oxwich is a family-friendly home with an en suite guest room in addition to the luxurious dual-aspect en suite master bedroom. A kitchen/family room has bi-fold doors to the garden. A utility, living room, study and integral garage complete the ground floor.
**OPEN VIEWING EVENT SAT 7TH JUNE 10.00 - 2.00**NO APPOINTMENT NEEDED** Overfields Barn is one of three stunning Grade II Listed contemporary barn conversions by Quality Award Winning developers Middleton & Allen Ltd, utilising the latest technology and building standards, yet retaining ...
An exceptional, high-spec family home tucked away on a private lane in the heart of the ever-desirable village of Bassingham. This immaculate, newly constructed five-bedroom detached residence blends contemporary luxury with traditional charm and boasts an expansive private plot backing onto p...
Upgrades included. This characterful, Georgian-inspired 5-bedroom family home set over three floors, each designed for modern living, has to be seen. Especially the spacious kitchen/dining/family room with its double-height ceiling and feature balcony.
Accessed from a superb entrance hall, both the study and the lounge feature bay windows and the island kitchen, incorporating bi-fold doors and rooflights, adjoins a dining room with french doors. The five bedrooms include two en-suites, and the family bathroom has a separate shower. Plot 170 ...
Plot 4 – Over 3,000 sq. ft. of Exceptional Living Space If space is what you’re looking for, Plot 4 at Emerson Court delivers and more. Spanning over 3,000 sq. ft., this stunning stone-built home offers an abundance of room across three floors, featuring three generous reception rooms and fiv...
*£10,000 Allowance for Flooring / Carpets* *Part Exchange Considered* TES Property bring to the market this exclusive detached property built by the well known Jim Fairburn Ltd, as part of the Highfields development in Louth, Lincolnshire. The property is ideally nestled in the popular west ...
OPEN DAY SATURDAY 13TH SEPTEMBER - call to book your space! A new detached four bedroom home sitting on approximately a quarter of an acre, with open plan kitchen/dining, utility room, living room with woodburner, study, guest cloaks w/c, First floor landing, en suites to bedrooms 1 & 2...
Personalise this home. Has to be seen. Georgian-inspired Southall is a 4-bedroom family home set over two floors, each designed for modern living. Especially the spacious kitchen/dining/family room which is sure to become the heart of your home.
