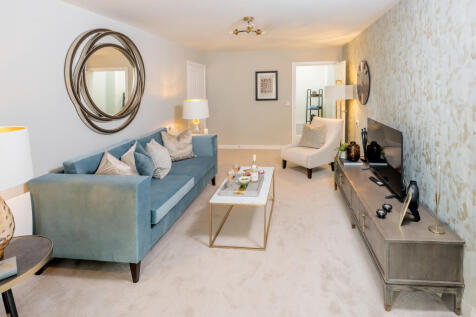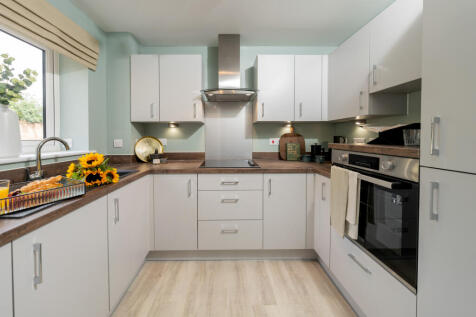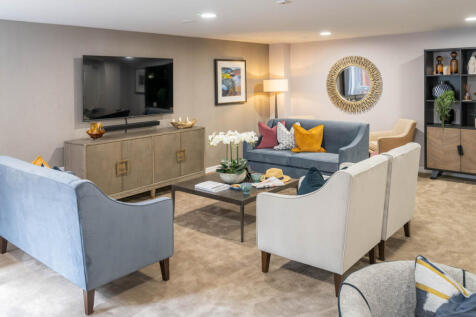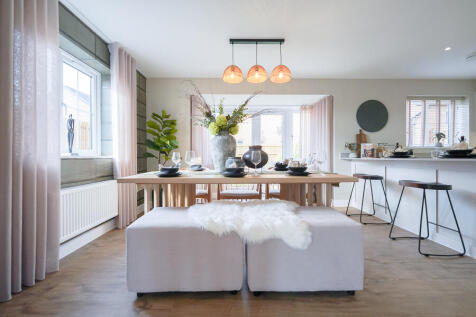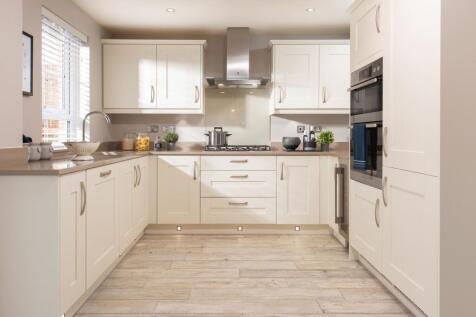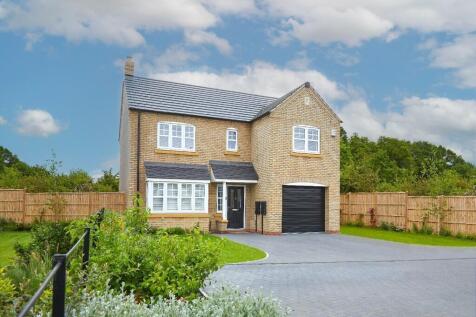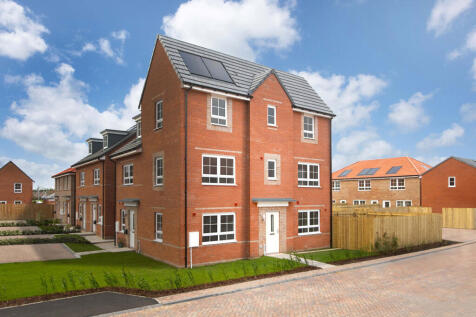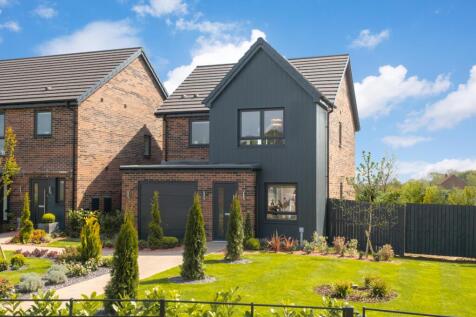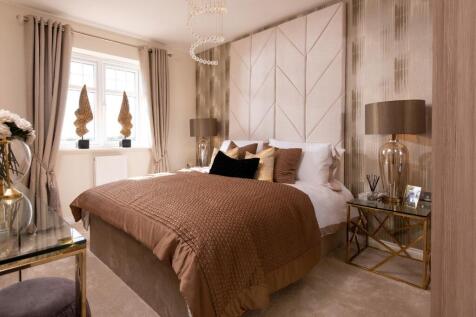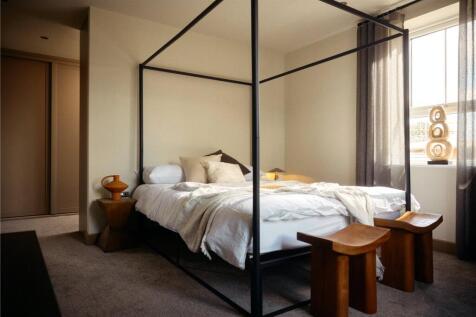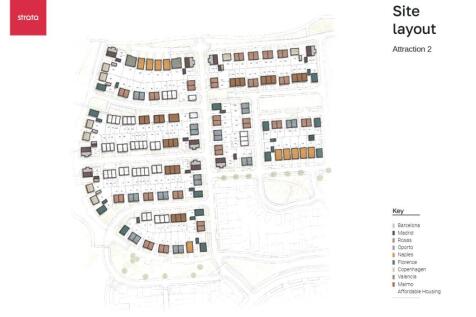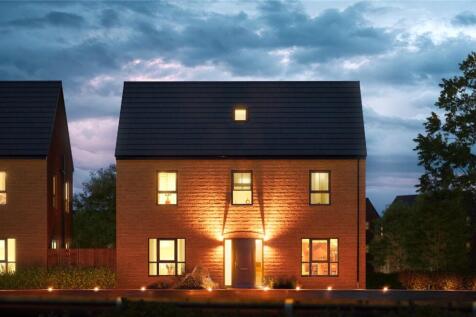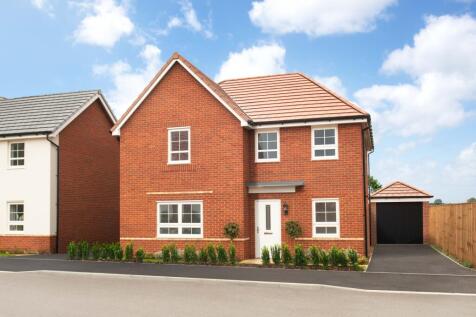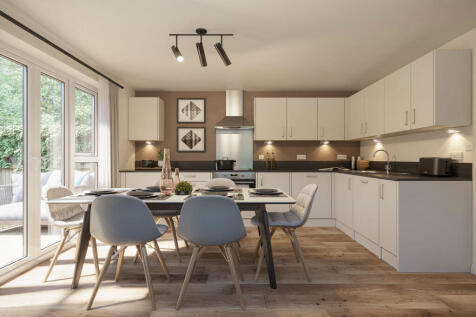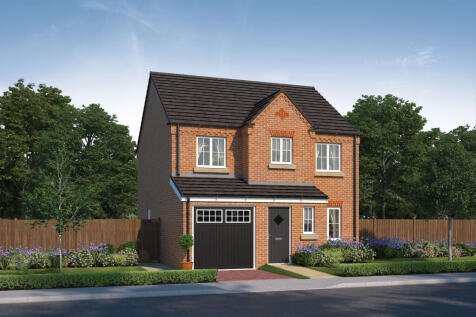New Homes and Developments For Sale in East Riding Of Yorkshire
Save thousands with Bellway. The Bowyer is an energy efficient home with an open-plan kitchen, family & dining area, UTILITY ROOM, dual-aspect living room & EN SUITE to bedroom 1. Plus is new, chain free & comes with a 10-year NHBC Buildmark policy^
The Wansford is a 3 bed detached house with single detached garage. Stunning new homes for sale in Beverley, located just a pleasant walk from the town centre. Beverley is consistently voted one of the best places to live in the UK, making it a highly desirable location for your next move.
THE WINDERMERE 4 BEDROOM HOME The Windermere is a modern, ENERGY-EFFICIENT home suited to busy family life. Enjoy meals in the open-plan dining kitchen with French doors leading to the garden There is a separate UTILITY SPACE and downstairs cloakroom. A spacious lounge completes the ground floor...
The Wansford is a 3 bed detached house with single detached garage. Stunning new homes for sale in Beverley, located just a pleasant walk from the town centre. Beverley is consistently voted one of the best places to live in the UK, making it a highly desirable location for your next move.
**NEW YEAR ,NEW HOME** Cormorant an spacious family 4 bedroom detached home with detached garage. The stylish home offers flexible living accommodation to suit modern families. Downstairs there is a large kitchen with separate utility, separate living room with bifold do...
THE BRENTFORD 3 BEDROOM HOME. AVAILABLE WITH KEY WORKER DEPOSIT CONTRIBUTION WORTH £17,500. The Brentford is a flexible, energy-efficient home set over 3 floors. On the ground floor, you will find a welcoming FAMILY ROOM, as well as the OPEN-PLAN KITCHEN AND DINING AREA. FRENCH DOORS open out to...
The impressive home delivers plenty of space. The OPEN-PLAN kitchen offers dining and family areas, with French doors to the garden - making this the hub of the home. A UTILITY ROOM, spacious lounge and study complete the ground floor. The 4 double bedrooms have space for wardrobes, with the main...
The impressive Radleigh delivers plenty of space. The OPEN-PLAN kitchen offers dining and family areas, with French doors to the garden - making this the hub of the home. A UTILITY ROOM, SPACIOUS LOUNGE and study complete the ground floor. The 4 double bedrooms have space for wardrobes, with the ...
Part exchange available - reserve the Theakston today. This corner plot comes with a walled garden and detached garage, complete with a high specification, including bifold doors, boutique style bathroom & ensuite, a part walled garden, fully turfed, and SMEG appliances
The Wansford is a 3 bed detached house with single detached garage. Stunning new homes for sale in Beverley, located just a pleasant walk from the town centre. Beverley is consistently voted one of the best places to live in the UK, making it a highly desirable location for your next move.
Stunning Mews Cottage part of a select Development in the Riverside Village of Airmyn ideally placed for M62. The spacious accommodation includes Hallway / Study, Sitting Room, 23' Living Kitchen with 2 Bifold Doors, 3 Double Bedrooms, 2 Bathrooms, Air Source Heating, UPVC DG, Garage and Patio Ga...
RDY2GO PACKAGE WORTH OVER £19k – PLOT 132 - Luxury flooring throughout, Contemporary kitchen with integrated appliances, Boutique bathroom with spa-inspired tiles, Built in wardrobes in master bedroom The Florence - The perfect family home. 1743 sq ft, large open plan kitch...
THE RADLEIGH 4 BEDROOM HOME The impressive Radleigh delivers plenty of space. The OPEN-PLAN KITCHEN offers dining and family areas, with FRENCH DOORS to the garden - making this the hub of the home. A UTILITY ROOM, spacious lounge and STUDY complete the ground floor. The 4 DOUBLE BEDROOMS have s...
The Brampton Corner Bay has open-plan space as well as separate private space. The main living area, with kitchen, dining and family zones, is at the heart of this home, while the living room and study give you all the opportunity to take a break and have some quiet time when you need it.
Home 13, the Seaton benefits from an open plan kitchen diner which provides direct access to the garden allowing for ample natural light. Another feature is the generous main bedroom suite, which has an en suite and built-in wardrobe. Each of the three bedrooms is generously proportion...
THE BRENTFORD 3 BEDROOM HOME. AVAILABLE WITH £17,000 TOWARDS YOUR DEPOSIT, PLUS UPGRADES. The Brentford is a modern, energy-efficient townhouse. This flexible home features a family room and a stylish open-plan kitchen with French doors to the garden. On the first floor, you'll find the lounge, ...
Save thousands with Bellway. The Farrier is a new, chain free & energy efficient home with an open-plan kitchen & dining area with French doors to the garden, UTILITY ROOM, en suite to bedroom 1, INTEGRAL GARAGE & a 10-year NHBC Buildmark policy^
