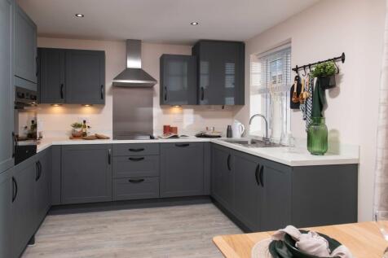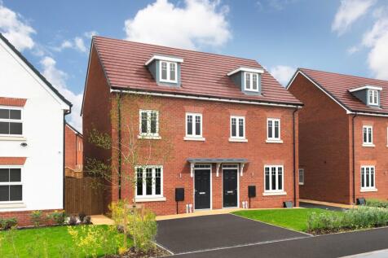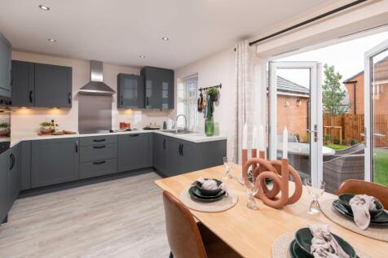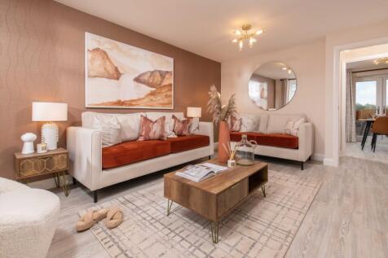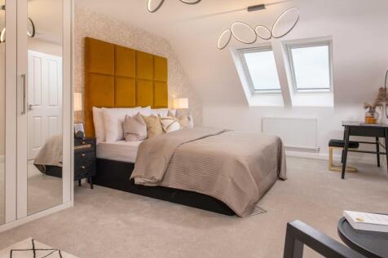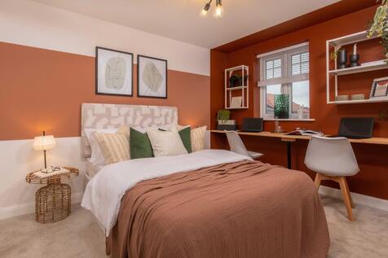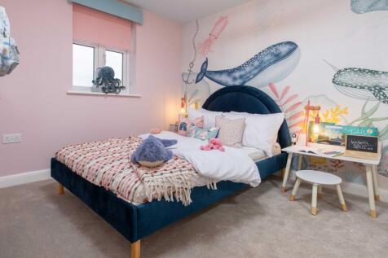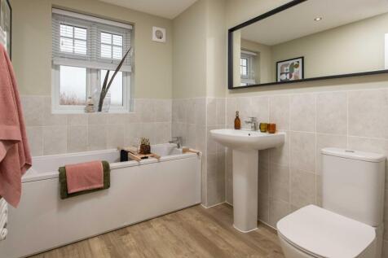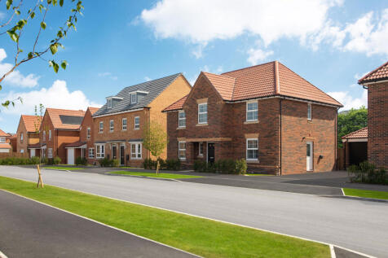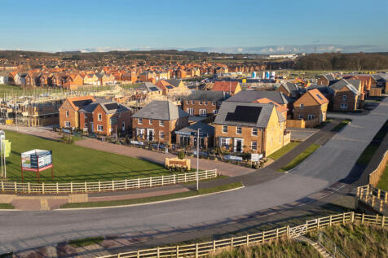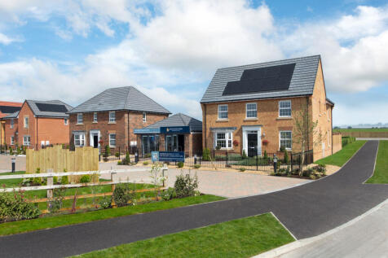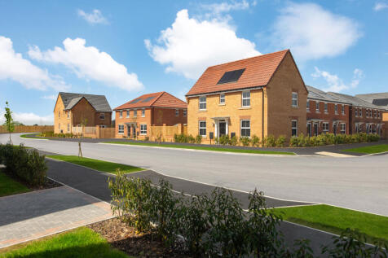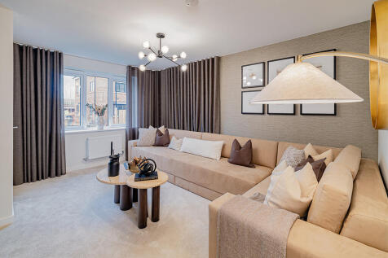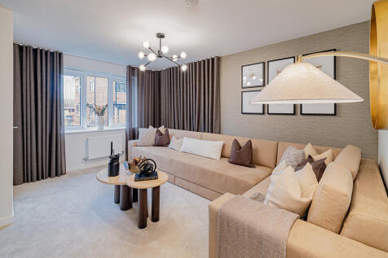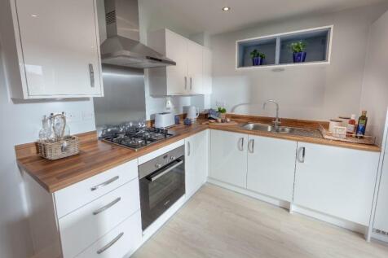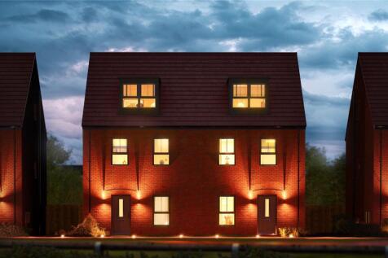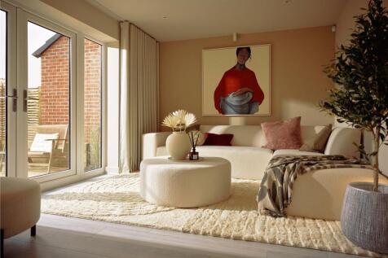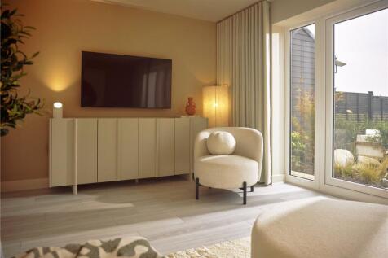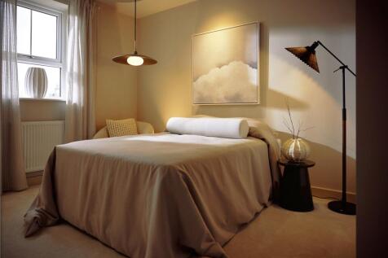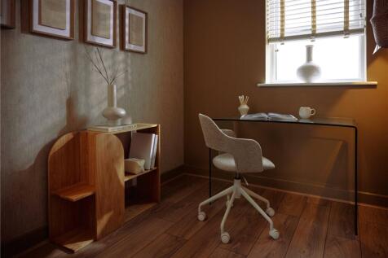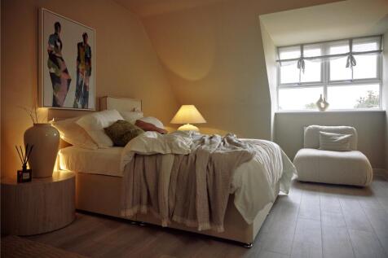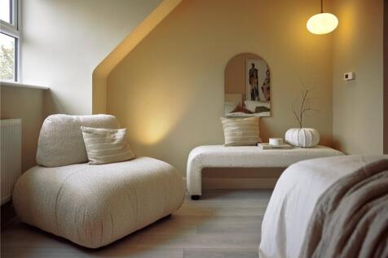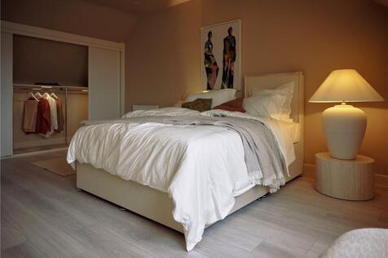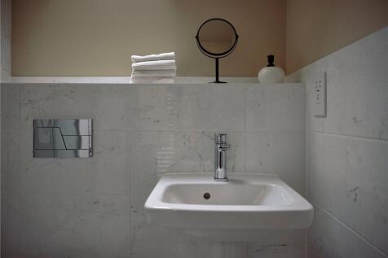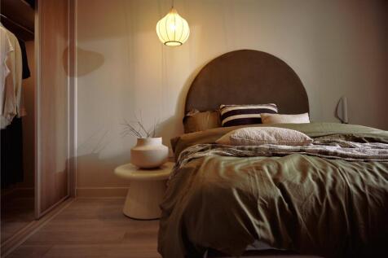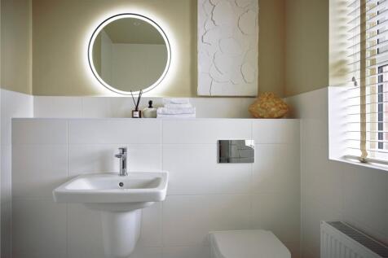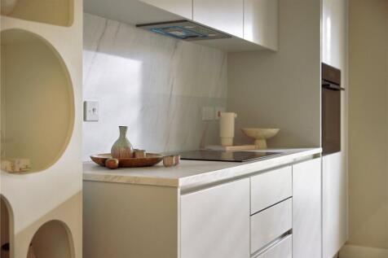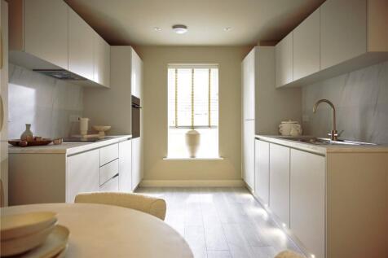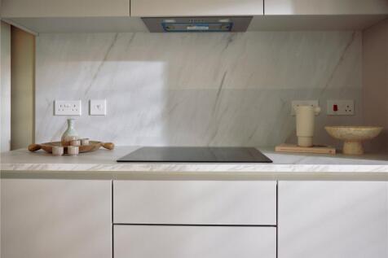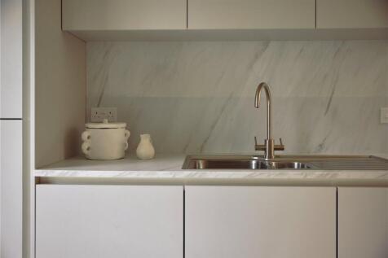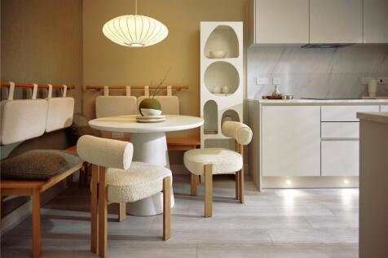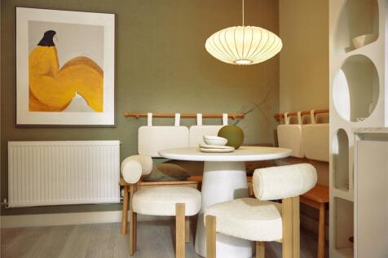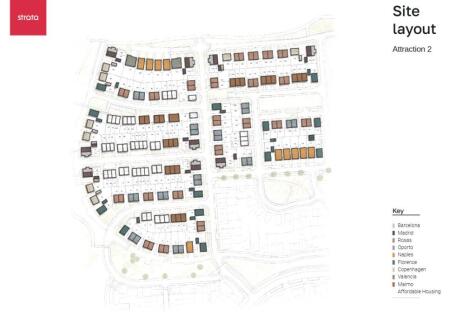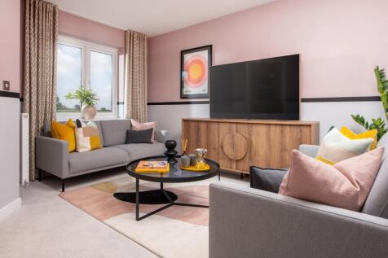Semi-detached Houses For Sale in East Riding Of Yorkshire
THE KENNETT 3 BEDROOM HOME DEPOSIT BOOST WORTH £16,100. The Kennett offers energy-efficient, flexible living. There's a MODERN OPEN-PLAN KITCHEN and dining area. FRENCH DOORS draw in natural light. The welcoming lounge is perfect to relax in, whilst the WC provides convenience. On the first floo...
The Galloway is a home to grow into and a home to grow up in and it will suit you down to the ground. The utility room is a great extra that will help you to keep the kitchen and dining room clear, and the ensuite bedroom is a treat that will give you your own space at the end of the day.
The Galloway is a home to grow into and a home to grow up in and it will suit you down to the ground. The utility room is a great extra that will help you to keep the kitchen and dining room clear, and the ensuite bedroom is a treat that will give you your own space at the end of the day.
Plot 58, 59 & 61 Filey - 3 bed semi detached home with side drive. Plot 58 £240,000 Incentive: £2,300 Stamp Duty Paid & floor coverings included with this plot* *Terms & conditions apply Plot 59 £240,000 Plot 61 £245,000 *Terms and Conditions apply. ...
The Galloway is a home to grow into and a home to grow up in and it will suit you down to the ground. The utility room is a great extra that will help you to keep the kitchen and dining room clear, and the ensuite bedroom is a treat that will give you your own space at the end of the day.
The Galloway is a home to grow into and a home to grow up in and it will suit you down to the ground. The utility room is a great extra that will help you to keep the kitchen and dining room clear, and the ensuite bedroom is a treat that will give you your own space at the end of the day.
The Galloway is a home to grow into and a home to grow up in and it will suit you down to the ground. The utility room is a great extra that will help you to keep the kitchen and dining room clear, and the ensuite bedroom is a treat that will give you your own space at the end of the day.
Plots 5, 6 & 8 - Henley 2-bedroom semi detached Open plan kitchen and dining room with French doors leading out to the rear garden Separate living room Downstairs storage and WC Car charger Parking for 2 cars Henley Room Dimensions GROUND FLOOR Dining/Kitchen 3920 x 3020mm 12&rsquo...
The two-bedroom Danbury has an open plan kitchen/dining room with garden access and a spacious front-aspect living room that’s ideal for entertaining. Upstairs there are two bedrooms - bedroom one has an en suite - and a main bathroom plus study. There's also storage space and a downstairs WC.
The two-bedroom Danbury has an open plan kitchen/dining room with garden access and a spacious front-aspect living room that’s ideal for entertaining. Upstairs there are two bedrooms - bedroom one has an en suite - and a main bathroom plus study. There's also storage space and a downstairs WC.
The two-bedroom Danbury has an open plan kitchen/dining room with garden access and a spacious front-aspect living room that’s ideal for entertaining. Upstairs there are two bedrooms - bedroom one has an en suite - and a main bathroom plus study. There's also storage space and a downstairs WC.
ROSAS SHOW HOME NOW OPEN AT ATTRACTION! 1246 sq ft, open plan kitchen/diner, spacious lounge over looking private garden, jaw dropping master loft suite with a further two double bedrooms and a study. Key features Stunning loft style master bedroom with ensuite Ope...
The two-bedroom Danbury has an open plan kitchen/dining room with garden access and a spacious front-aspect living room that’s ideal for entertaining. Upstairs there are two bedrooms - bedroom one has an en suite - and a main bathroom plus study. There's also storage space and a downstairs WC.
The two-bedroom Danbury has an open plan kitchen/dining room with garden access and a spacious front-aspect living room that’s ideal for entertaining. Upstairs there are two bedrooms - bedroom one has an en suite - and a main bathroom plus study. There's also storage space and a downstairs WC.
The two-bedroom Danbury has an open plan kitchen/dining room with garden access and a spacious front-aspect living room that’s ideal for entertaining. Upstairs there are two bedrooms - bedroom one has an en suite - and a main bathroom plus study. There's also storage space and a downstairs WC.
Addington, Deira Park - 4 Bedroom detached family home. Plot 80 Addington £237,000 £5,000 Cashback & Floor coverings included with this plot* *T&Cs apply Plot 79 Addington £235,000 Located a pleasant walk from Beverley town centre - voted one of the best places t...
***FINAL RELEASE ***NEW HOUSE TYPE AVAILABLE- THE ELMHIRST + (PLUS) INCENTIVES AVAILABLE- FLOOR COVERINGS, WARDROBE PACKAGE AND TURFING TO REAR GARDENS. RESERVE YOUR PLOT TODAY. LOVE WHERE YOU LIVE! OFFICIALLY RELEASED. RESERVATIONS NOW BEING TAKEN. PHASE...
Move into Plot 14 – The Grassington this summer and enjoy a £5,000 deposit boost towards your dream home. This stylish three-bedroom, three-storey home offers exceptional space, smart energy-saving features, and contemporary design throughout. With solar panels and an electric car charging po...
