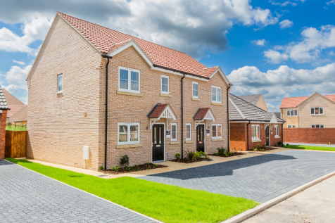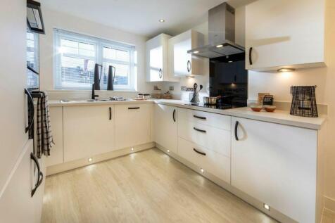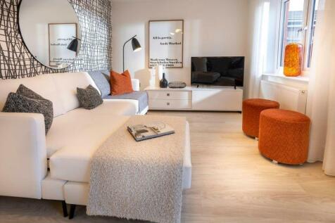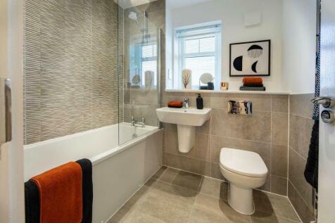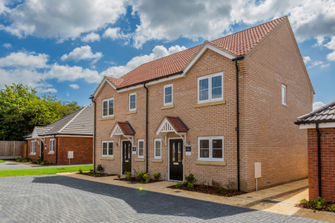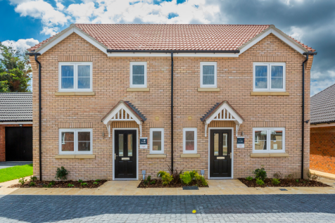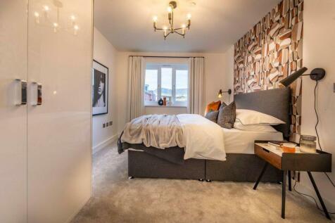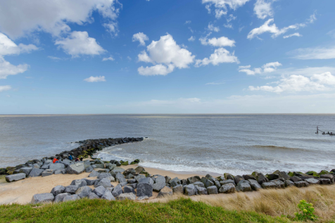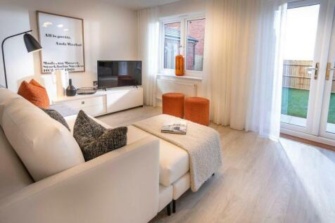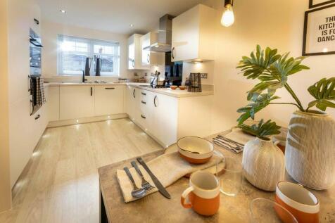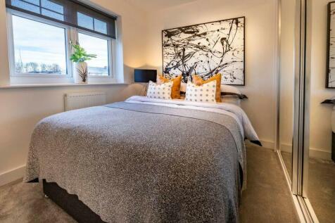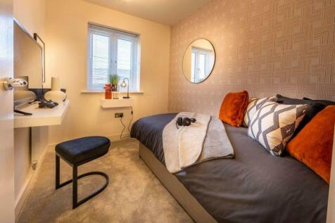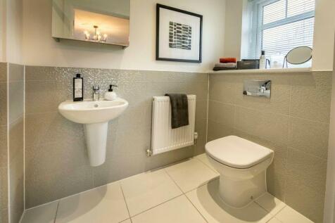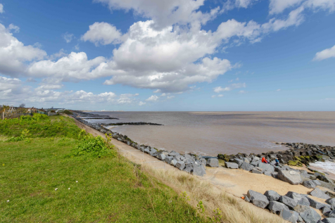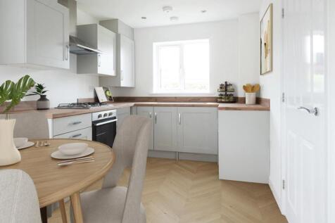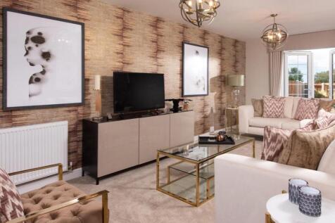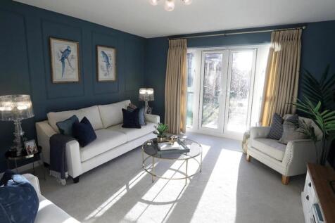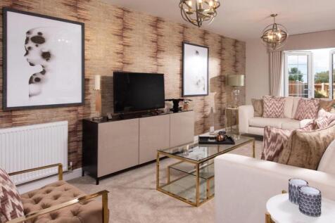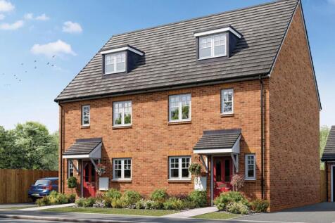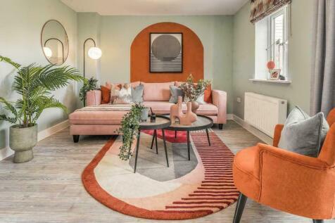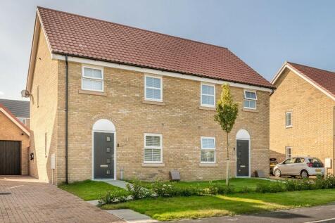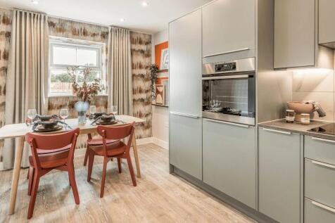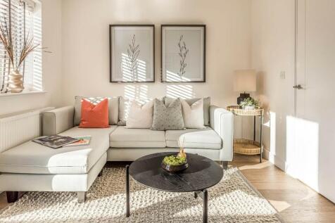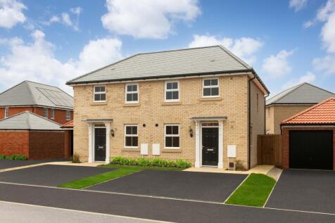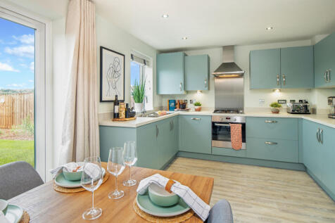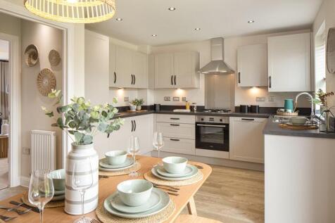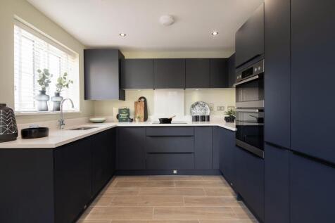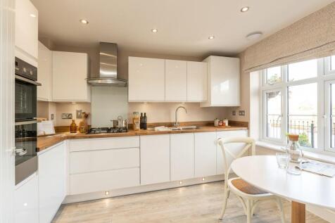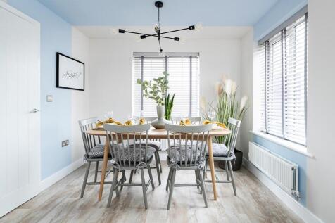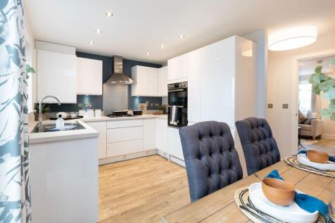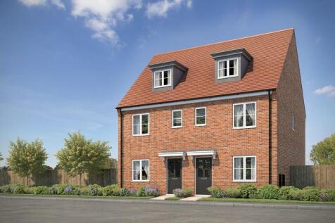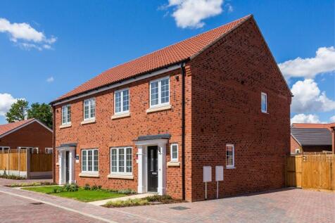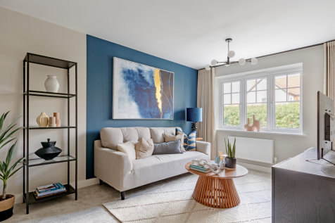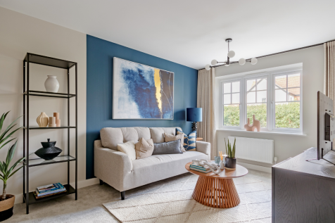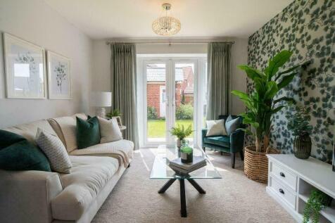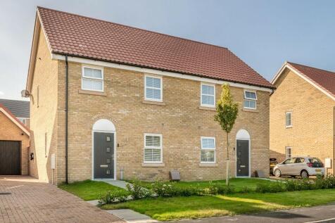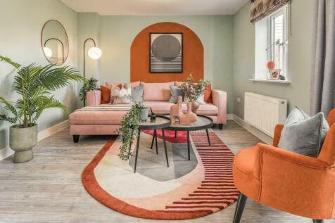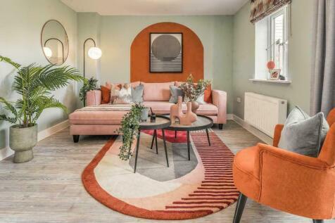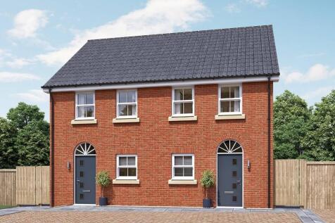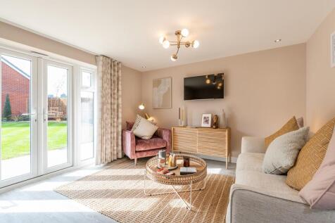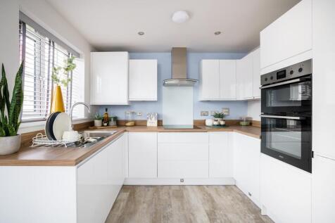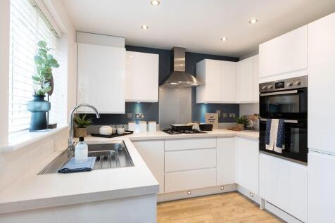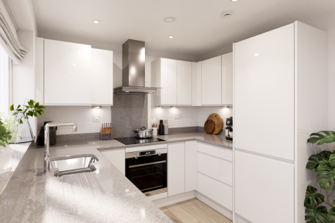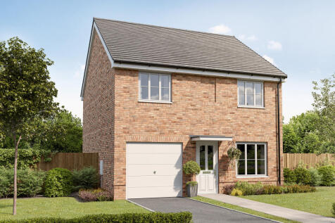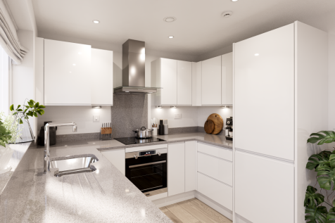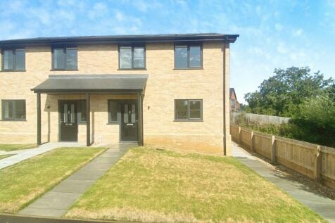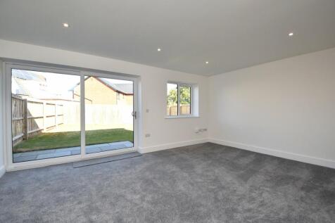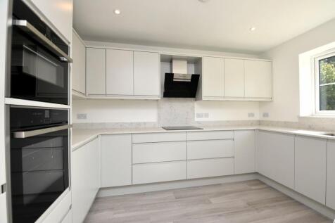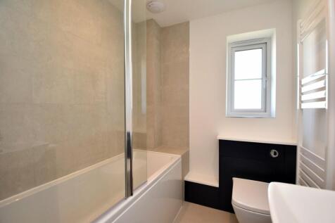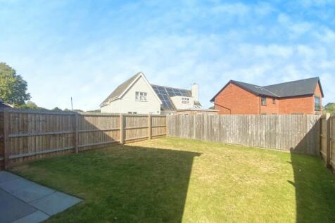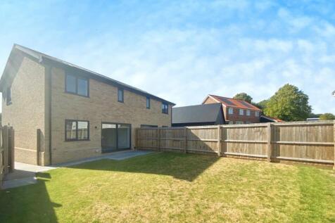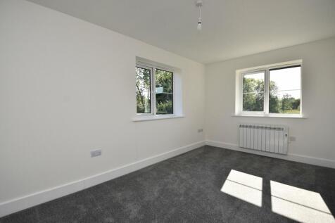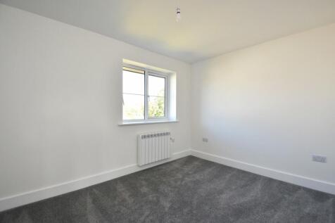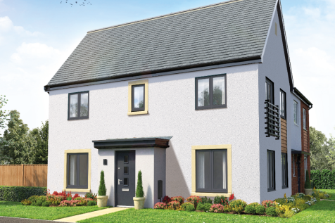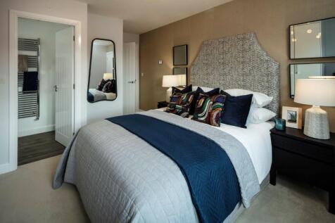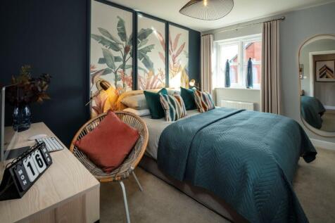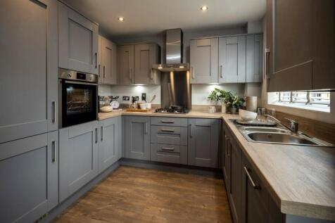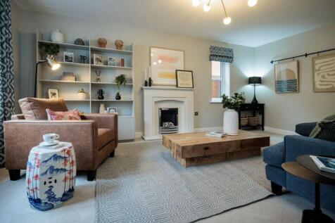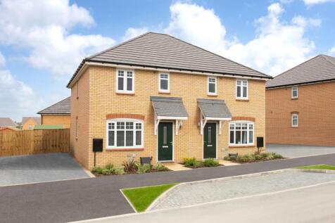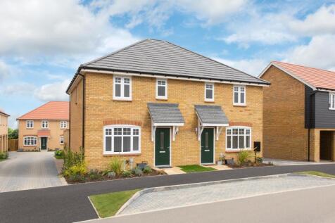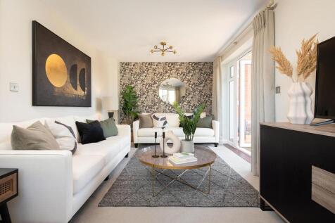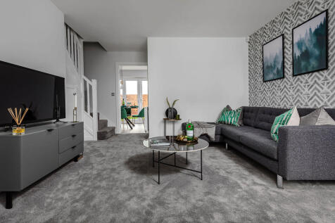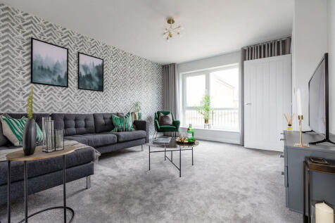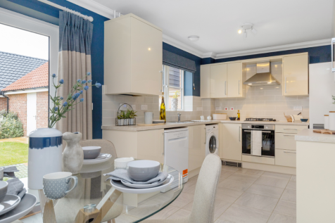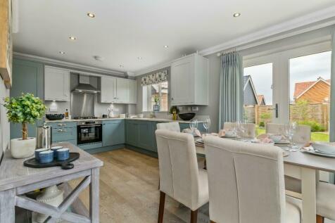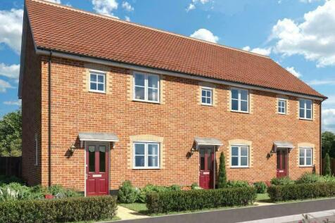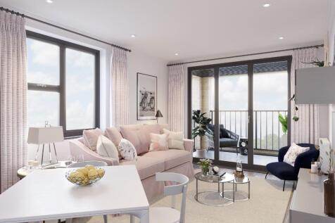Semi-detached Houses For Sale in East of England, England
The three-bedroom Danbury has an open plan kitchen/dining room with garden access and a spacious front-aspect living room that’s ideal for entertaining. Upstairs there are three bedrooms - bedroom one has an en suite - and a main bathroom. There's also plenty of storage space and a downstairs WC.
Home 323 - ALL-INCLUSIVE HOME EXCHANGE - £10,250 UPGRADED SPECIFICATION & PRE-INSTALLED SOLAR PANELSThe All-Inclusive Home Exchange Event is designed to help you move in for Christmas - we could be your cash buyer offering 10% extra for your old home with the 110% Home Exchange*...
The Galloway is a home to grow into and a home to grow up in and it will suit you down to the ground. The utility room is a great extra that will help you to keep the kitchen and dining room clear, and the ensuite bedroom is a treat that will give you your own space at the end of the day.
The Welney features an OPEN PLAN kitchen / dining room. FRENCH DOORS to the garden from living room. EN SUITE and FITTED WARDROBES to main bedroom. INTEGRATED APPLIANCES and ALL FLOORING INCLUDED as standard. SINGLE GARAGE and two parking spaces. TURF to rear garden.
£6,000 STAMP DUTY FEES PAID* | OPPOSITE GREEN OPEN-SPACE | PHOTOVOLTAIC PANELS. Plot 111, the energy-efficient Ashdown at DWH Constable Gardens, East Bergholt. The Ashdown is a modern two double bedroom home, ideal for first time buyers or downsizers. The entrance hall welcomes you into a styli...
Plot 9 is an attractive new development by well-regarded local housebuilder, Mill House Homes. This thoughtfully designed collection features a mix of spacious 3-bedroom semi-detached and 4-bedroom detached homes, ideally situated in the popular Suffolk village of West Row. Set in a peaceful yet...
The Galloway is a home to grow into and a home to grow up in and it will suit you down to the ground. The utility room is a great extra that will help you to keep the kitchen and dining room clear, and the ensuite bedroom is a treat that will give you your own space at the end of the day.
The Welney features an OPEN PLAN kitchen / dining room. FRENCH DOORS to the garden from living room. EN SUITE and FITTED WARDROBES to main bedroom. INTEGRATED APPLIANCES and ALL FLOORING INCLUDED as standard. SINGLE GARAGE and two parking spaces. TURF to rear garden.
The Deepdale has a lovely balanced feel, created by a central entrance hall and generous living space to either side. It’s much the same upstairs, with the master bedroom to one side of the landing, and two bedrooms on the other side. The third, smaller room would make a great home office.
The Galloway is a home to grow into and a home to grow up in and it will suit you down to the ground. The utility room is a great extra that will help you to keep the kitchen and dining room clear, and the ensuite bedroom is a treat that will give you your own space at the end of the day.
PLOT 55 THE DENFORD- The Denford is a stylish two bedroom home - perfect for first-time buyers and those looking for something more manageable. The open-plan ground floor welcomes a kitchen/diner and living area, complete with French doors inviting natural light into your home. Head upstairs a...
This is a beautifully-proportioned three-bedroom home. Downstairs there’s a front aspect kitchen/diner and a spacious living room with French doors leading into the rear garden. The first floor is home to a generous master bedroom complete with an en suite and two further bedrooms.
Three bedroom semi detached house with two parking spaces. It offers an OPEN PLAN KITCHEN/DINER with French doors onto the rear garden, separate living room & cloakroom. There are THREE DOUBLE SIZE bedrooms, EN-SUITE to the master plus fitted wardrobes to beds 1 & 2.
