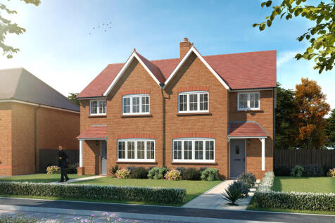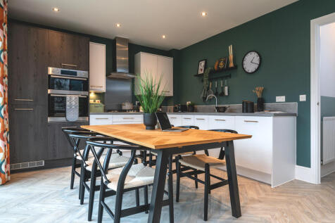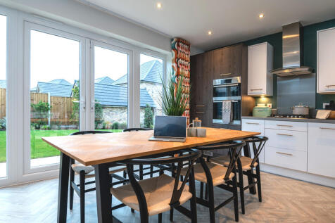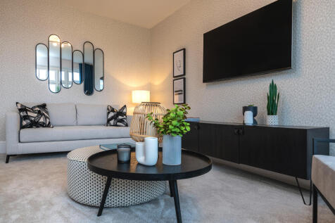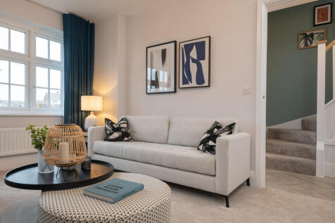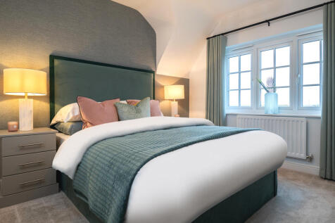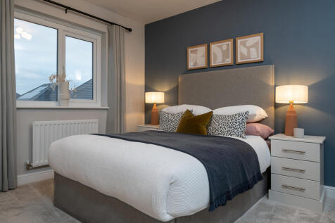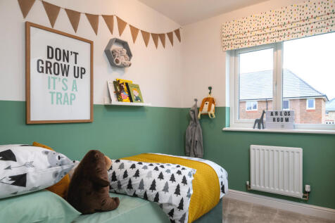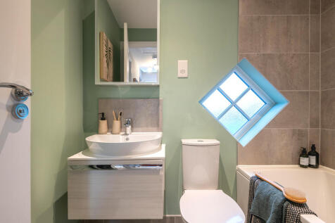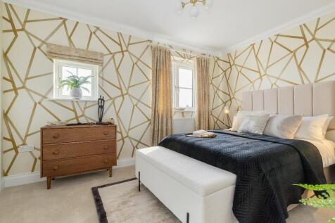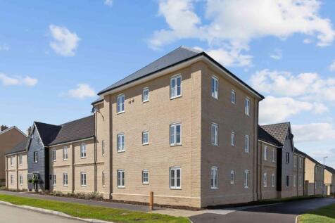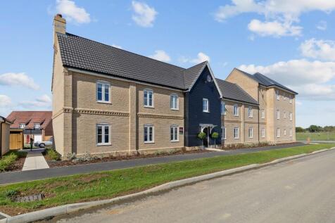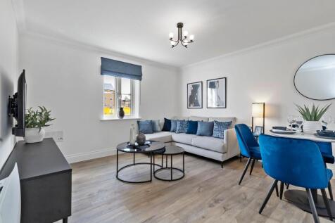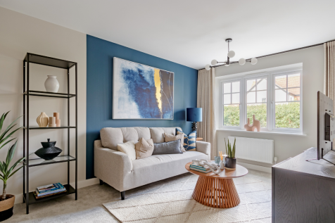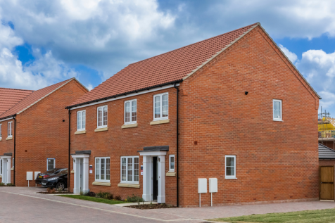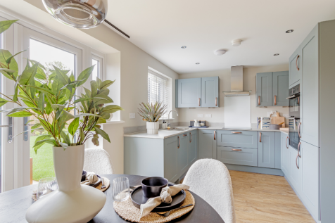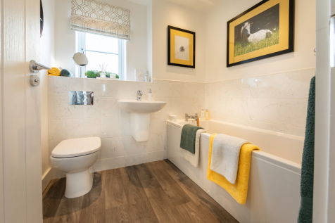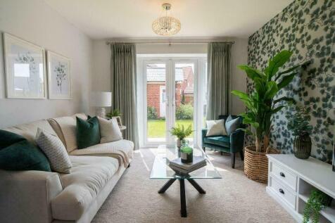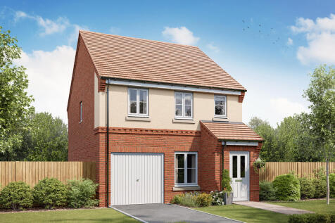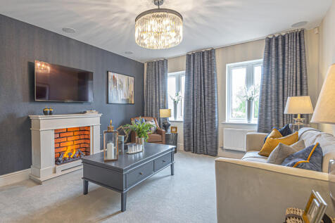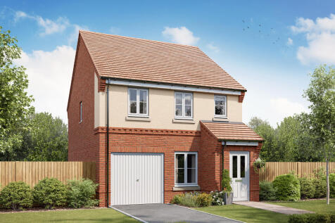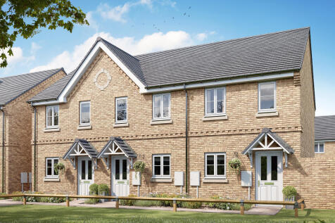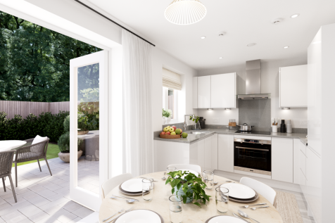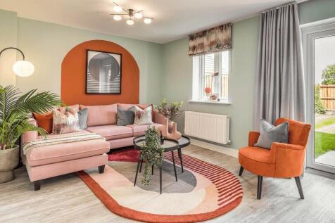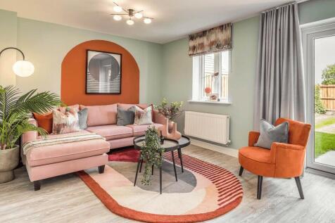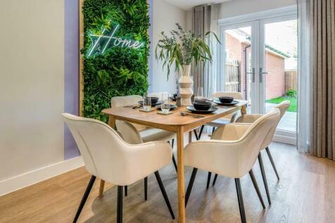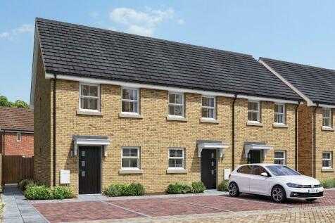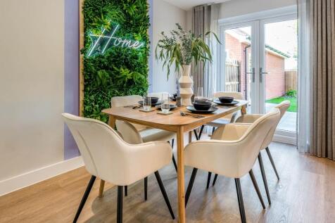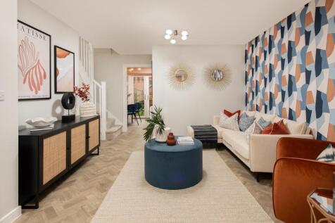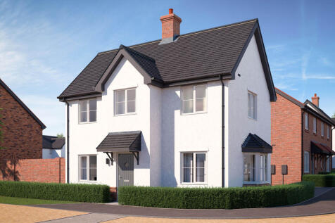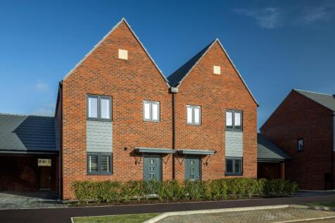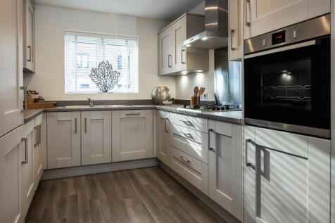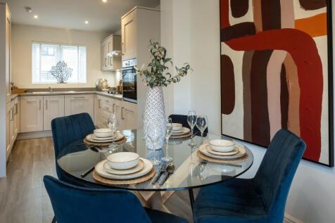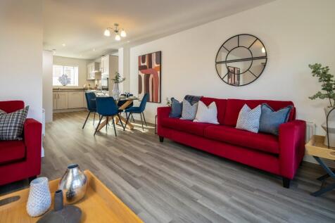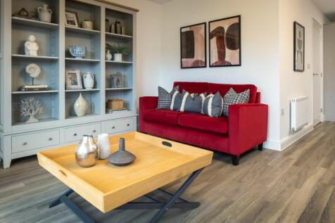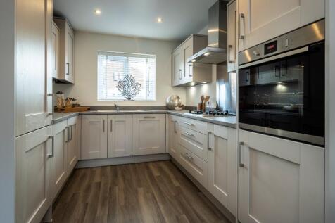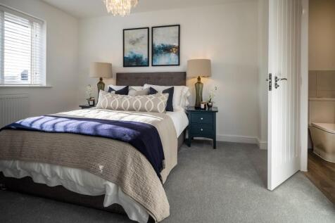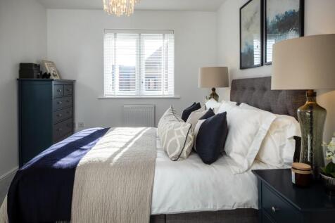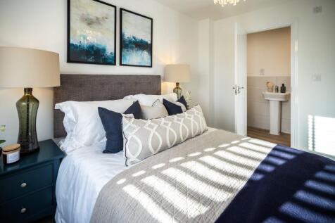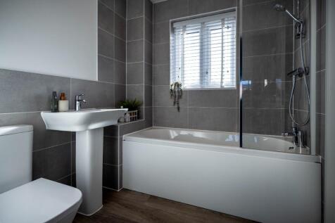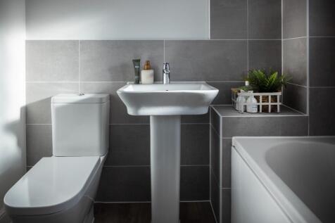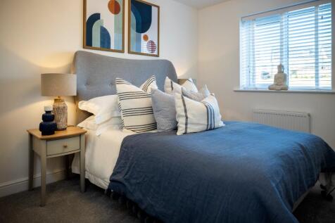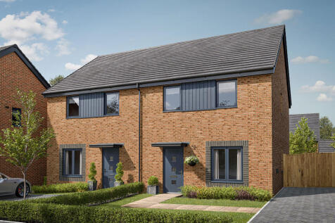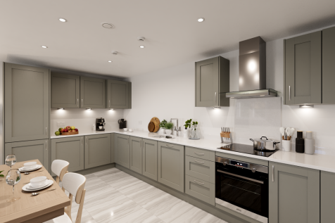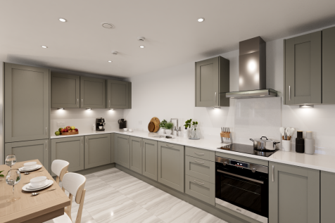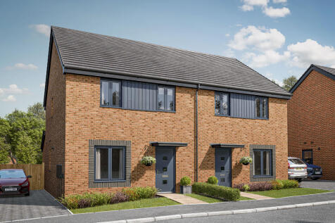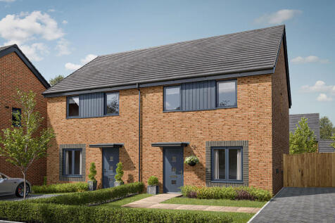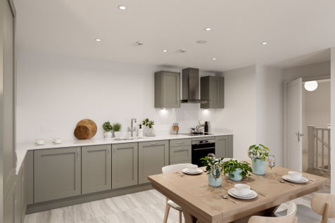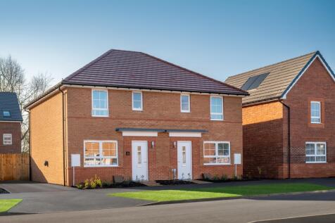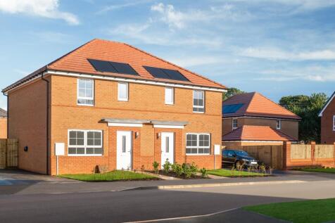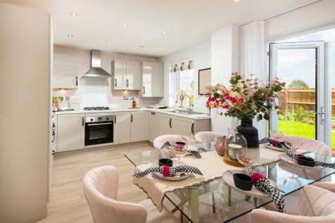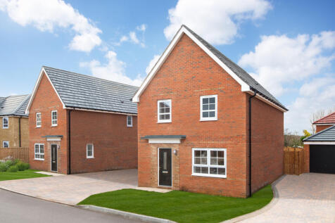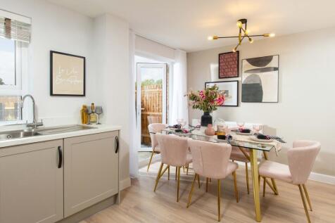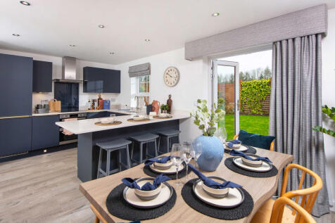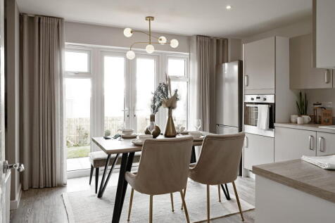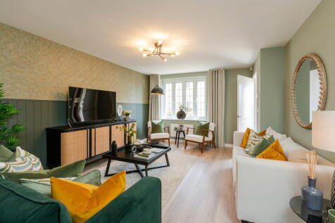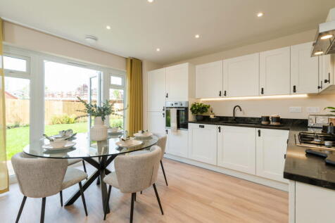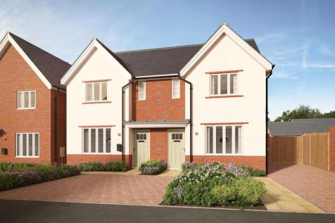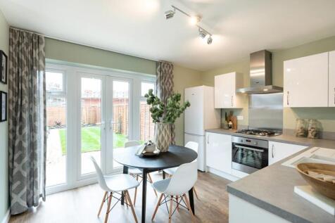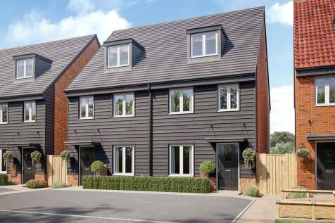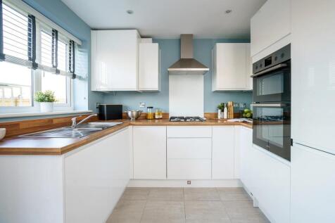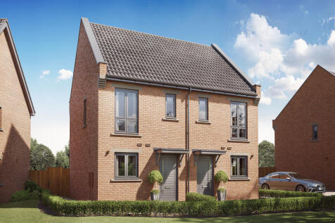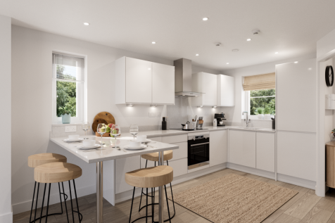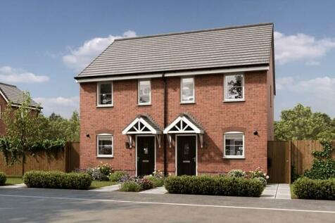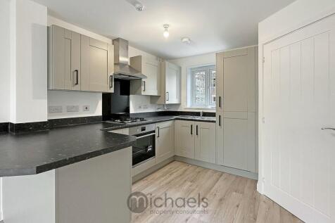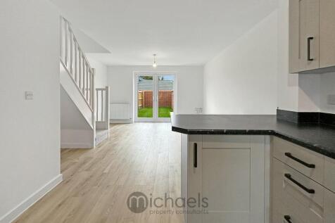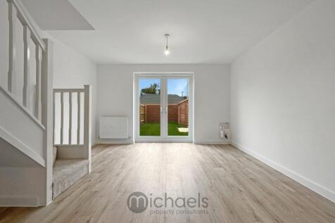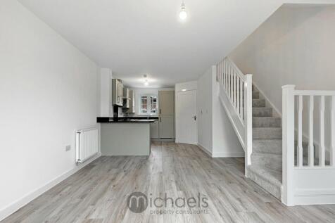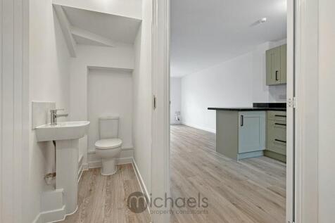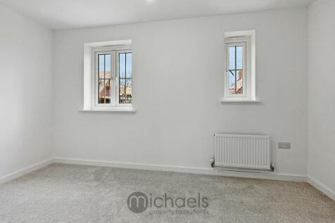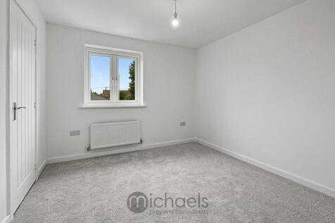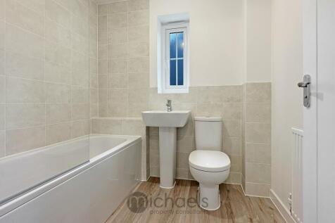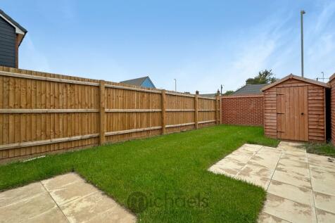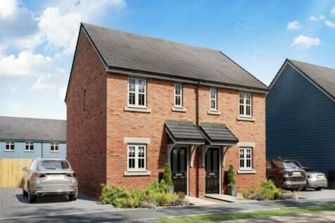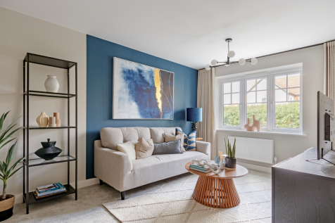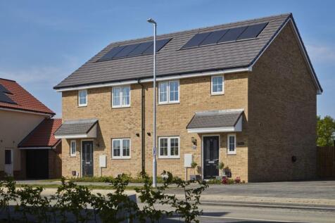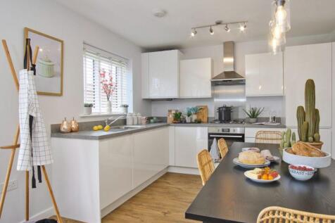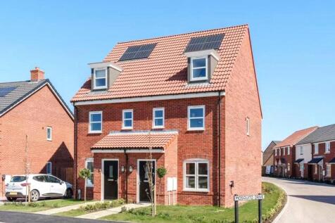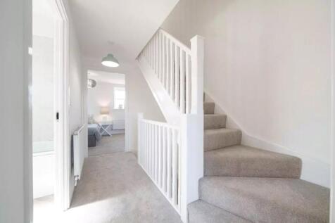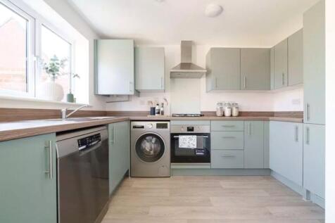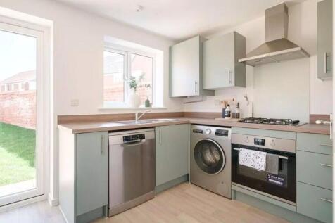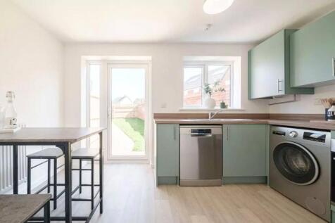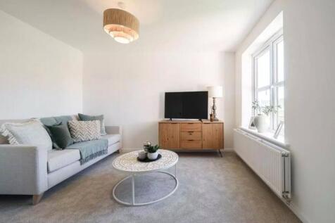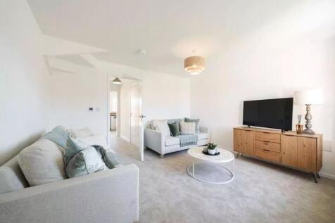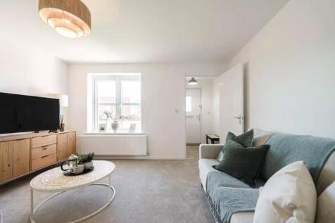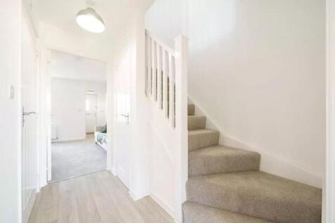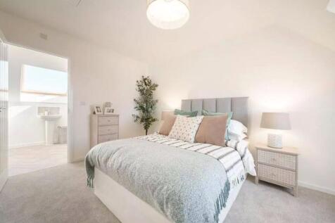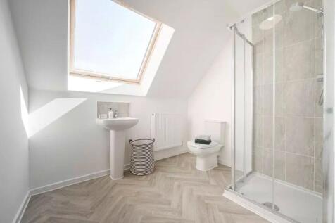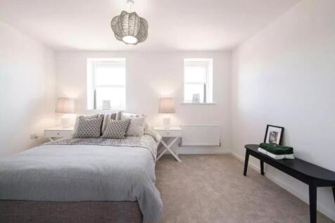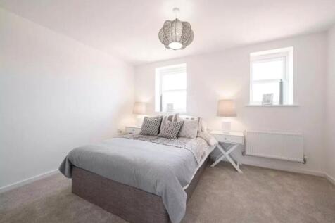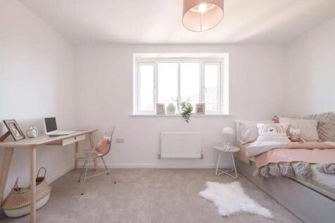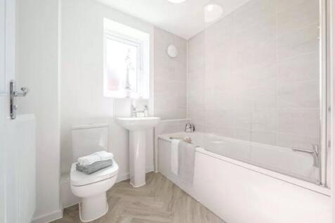Semi-detached Houses For Sale in East of England, England
5% DEPOSIT CONTRIBUTION AVAILABLE! ECO ELECTRIC HOME HEATED BY AIR SOURCE HEAT PUMP! A 3 bedroom semi-detached home with an OPEN PLAN KITCHEN/DINING AREA, separate lounge and DOWNSTAIRS CLOAKROOM. The first floor comprises of 3 bedrooms, with the primary bedroom including an EN-SUITE and a family...
The three-bedroom Danbury has an open plan kitchen/dining room with garden access and a spacious front-aspect living room that’s ideal for entertaining. Upstairs there are three bedrooms - bedroom one has an en suite - and a main bathroom. There's also plenty of storage space and a downstairs WC.
The Glenmore is a three-bedroom home with an integral garage. The bright open-plan kitchen/dining room with a door leading to the garden is ideal for entertaining. There’s a front porch, inner hallway, WC and fitted cupboard. Upstairs, there’s an en suite to bedroom one and a family bathroom.
The Deepdale has a lovely balanced feel, created by a central entrance hall and generous living space to either side. It’s much the same upstairs, with the master bedroom to one side of the landing, and two bedrooms on the other side. The third, smaller room would make a great home office.
INCENTIVE WORTH £10,000!* The Welney has DOUBLE DOORS from living room to TURFED rear garden. INTEGRATED KITCHEN APPLIANCES. CLOAKROOM. All FLOORING INCLUDED. EN SUITE and BUILT-IN WARDROBE to main bedroom. Electric Vehicle charging point infrastructure. SINGLE GARAGE and TWO parking spaces.
The Smith; Stunning two double bedroom semi detached home benefiting from an open plan kitchen/diner with French doors leading to the rear garden. The dowsntairs also comprises of a downstairs cloakroom with W.C and wash hand basin and a spacious living area, perfect for hosting gatherings. The u...
* £15,399 TOWARDS MOVING FEES * OPEN-PLAN LAYOUT * ENSUITE * PHOTOVOLTAIC PANELS * FRENCH DOORS * DRIVEWAY PARKING * GROUND FLOOR WC * Plot 13 Upon entering our spacious 3 bedroom semi-detached Ellerton, you are greeted with a cosy lounge which follows through to your open-plan kitchen and dining...
* £15,399 TOWARDS MOVING FEES * FRENCH DOORS * PHOTOVOLTAIC PANELS * ENSUITE * OPEN-PLAN LAYOUT * DRIVEWAY PARKING * Plot 14 Our 3 bedroom semi-detached Ellerton makes for an ideal family home. Your spacious lounge leads through to the open-plan kitchen and dining area. French doors open out to y...
The three-bedroom Danbury has an open plan kitchen/dining room with garden access and a spacious front-aspect living room that’s ideal for entertaining. Upstairs there are three bedrooms - bedroom one has an en suite - and a main bathroom. There's also plenty of storage space and a downstairs WC.
'The Alnmouth' - Perfectly-proportioned, the Alnmouth has a stylish open plan kitchen/dining/living room with French doors leading into the garden. It also features two first floor bedrooms, a good-sized family bathroom, two handy storage cupboards and off-road parking. Ideal if you’re a...
Bring your family home to The Hatfield - a stunning two-storey home designed for comfortable living and effortless entertaining. Open-plan kitchen and dining area perfect for hosting Separate living room with French doors overlooking the private garden Spacious main bedroom with en-su...
An attractive three-storey home, the Saunton has an open-plan kitchen/dining room, a living room and three bedrooms. The top floor bedroom has an en suite. The enclosed porch, downstairs WC, three storage cupboards and off-road parking mean it's practical as well as stylish. Rooms
