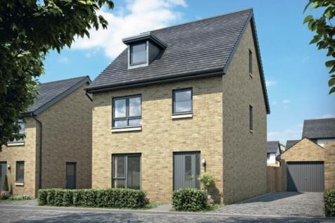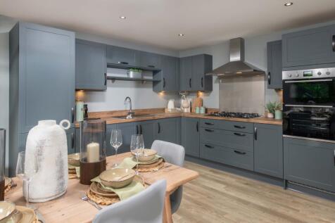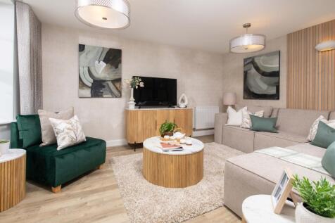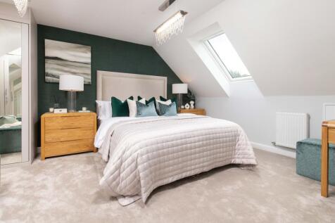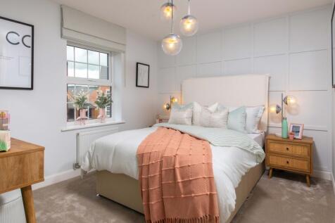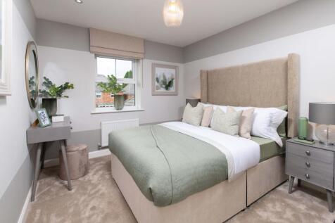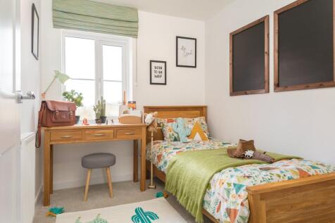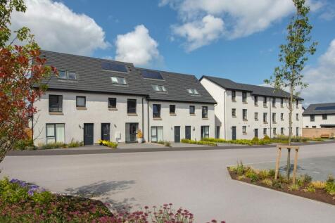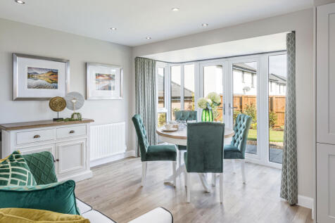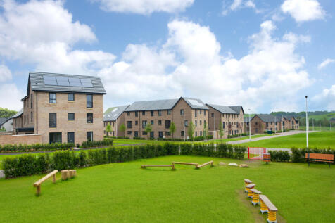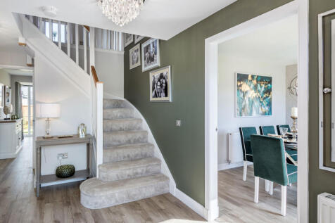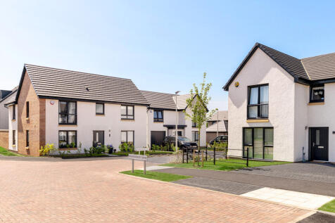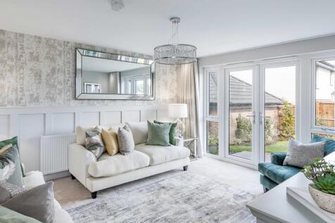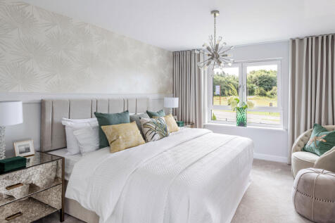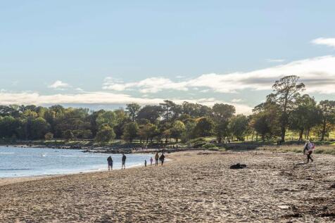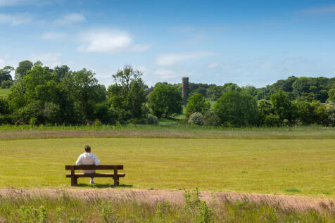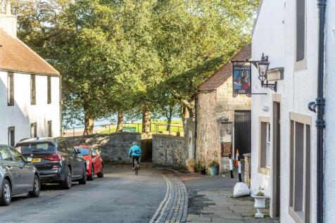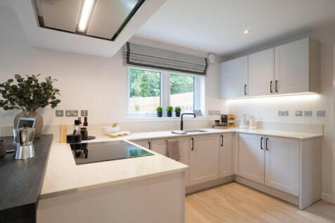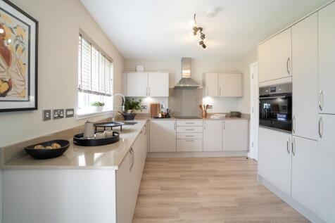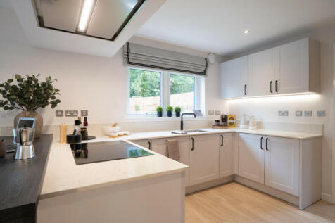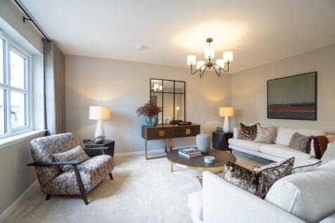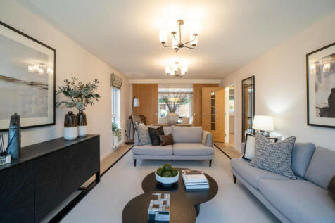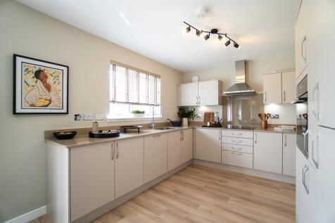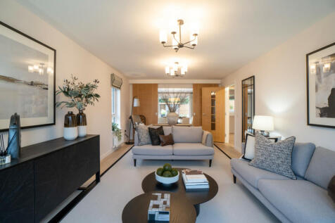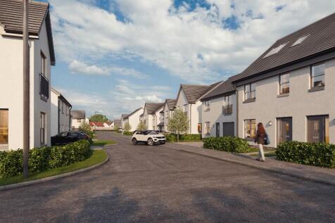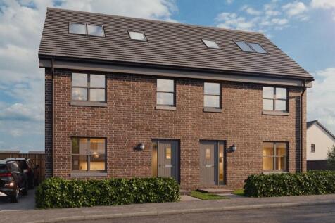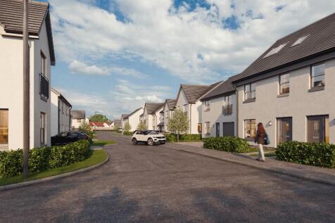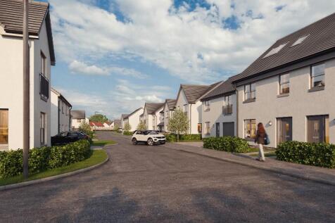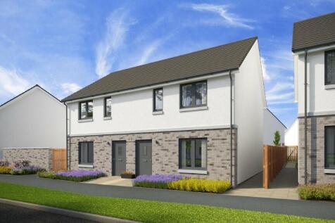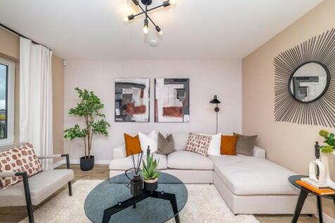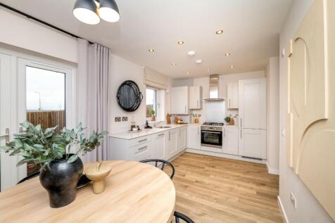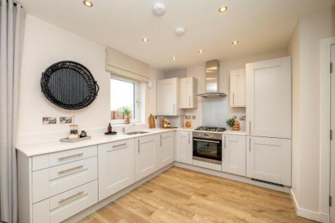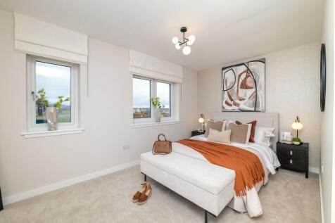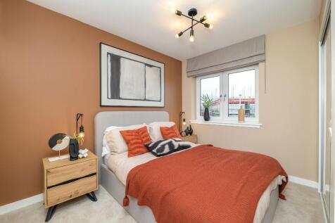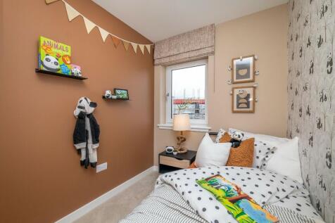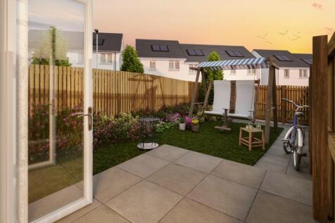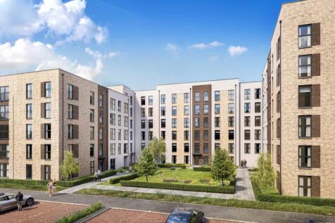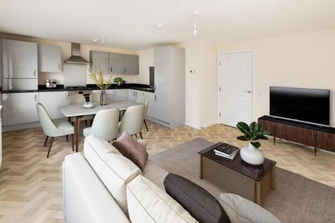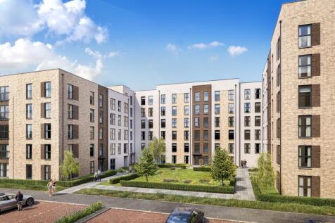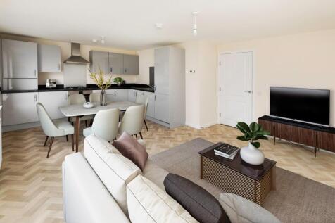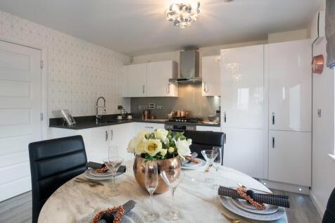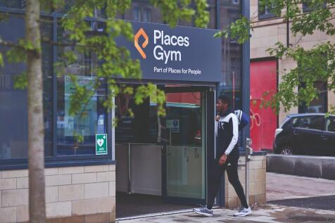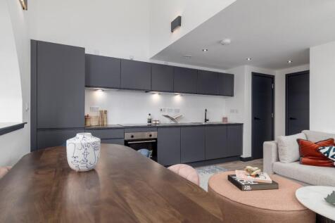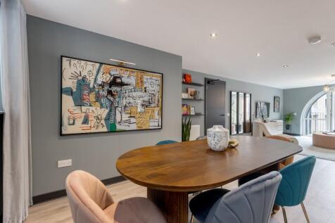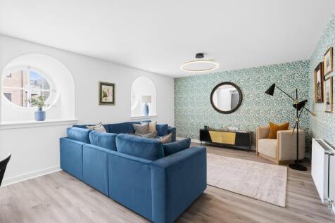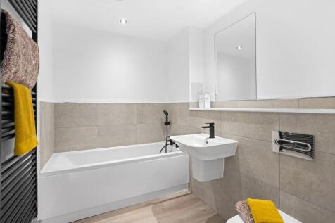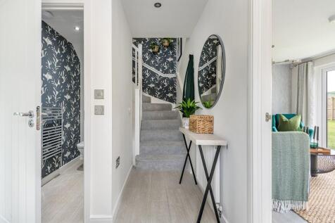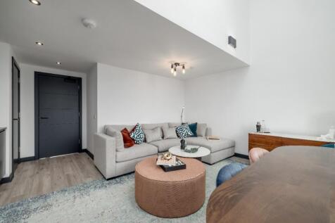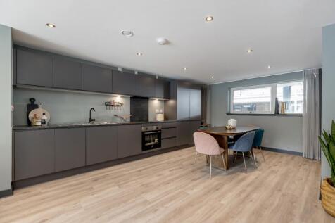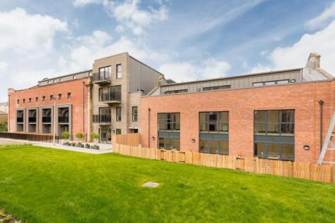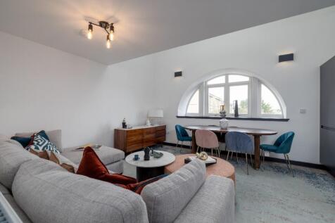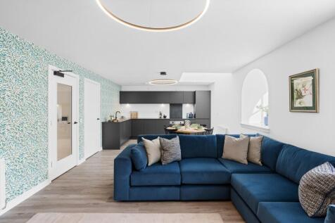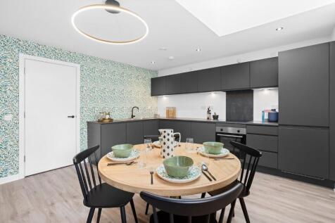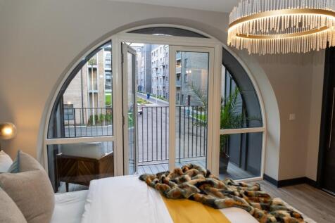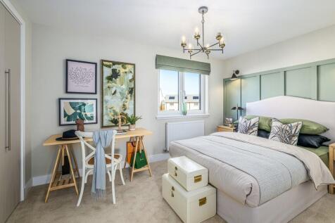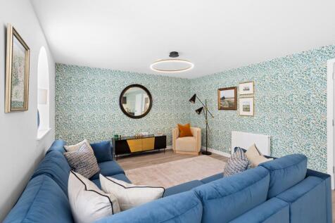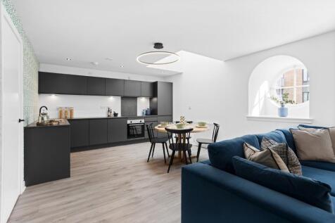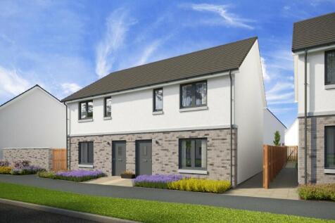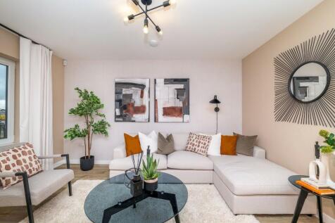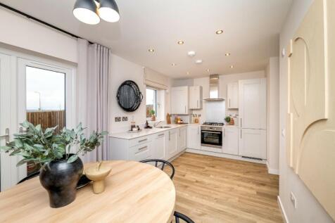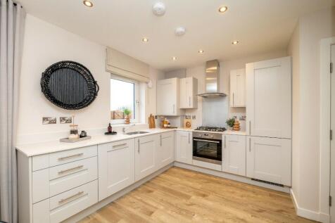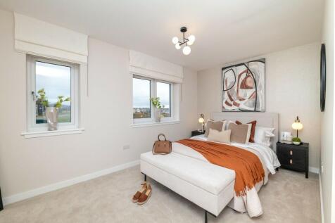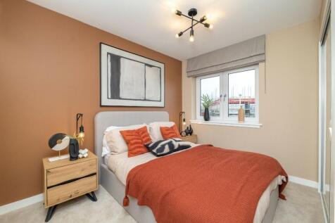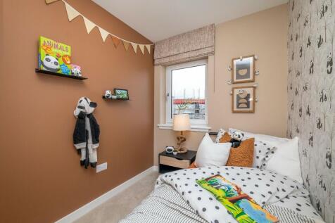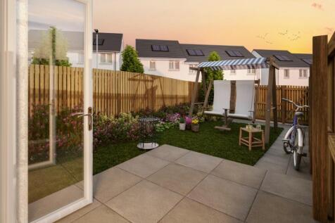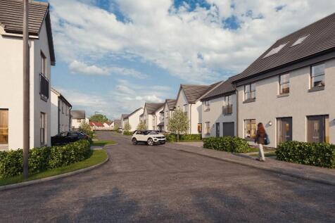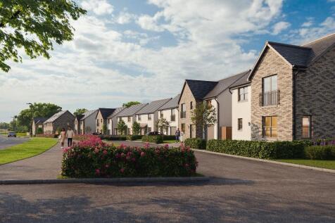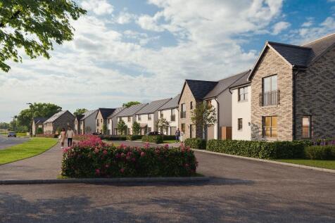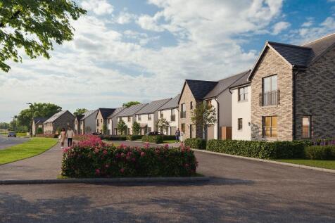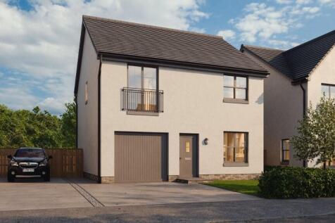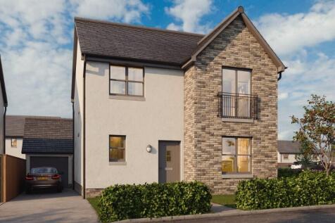New Homes and Developments For Sale in Edinburgh, City Of
The hallway in The Campsie leads to the lounge and further along is the open-plan kitchen/dining area which opens onto the garden via French doors. On the first floor, you will find two double bedrooms, one with an en suite, a single bedroom and a family bathroom. The top floor is dedicated to th...
This tried and tested four bedroom detached home, complete with integral garage, has proven highly popular across our developments in recent year and it's not hard to see why. Immediately inside the front door there's the WC together with a cleverly discrete utility space tucked behind bifold doo...
Exclusively designed for ages 55 and over The Avenue is thoughtfully specified throughout complete with premium fixtures and fittings, ensuring that your home becomes your sanctuary, built to the highest standards. Sleek kitchens with integrated appliances, bedrooms include fitted wardrobes and b...
NEW BUILD READY NOW: Incentives available including Part Exchange, LBTT paid or deposit contribution. Large 4 bed with garage, open plan kitchen dining and a great W.C utility. Three fitted wardrobes and one en-suite across the 4 bedrooms. Spacious garden with privacy fence. Garage great for storage
INCENTIVES AVAILABLE. Popular 4 BEDROOM detached home with INTEGRAL GARAGE. WC/UTILITY SPACE. LONG KITCHEN/DINING AREA gives access to the TURFED BACK GARDEN via FRENCH DOORS, as well as the lounge through DOUBLE DOORS. Bedroom 1, 2 and 3 complete with fitted wardrobes and and EN-SUITE in bedroom 1.
The Yarwood - FOUR BEDROOM home with flexible layout of KITCHEN/ DINING and SEPARATE LOUNGE. FRENCH DOORS to GARDEN. The PRINCIPAL BEDROOM features an EN-SUITE, while one of the remaining three bedrooms could become a useful a HOME OFFICE.
Want to be close to the city centre in a spacious apartment? Consider The Lyne. With three double bedrooms, one with en suite shower room, a large kitchen/lounge/dining area, family bathroom and storage space throughout, it is an apartment not to be missed. There is plenty to do on your doorstep...
Turnkey Package worth £20,000. Forming part of the prestigious Forthview development by Ambassador Living, this is a fantastic three bedroom semi- detached villa perfect for modern family life. Offering great living and entertaining spaces along with luxurious finishings, the property features a ...
Make your move this year with 5% DEPOSIT CONTRIBUTION* when you reserve! Discover this Ready to MOVE unique apartment today - with charming round pivot windows, contemporary fitted kitchen and integrated appliances situated in the award-winning renovation.
Stunning two-bedroom DUPLEX apartment READY TO MOVE with a charming velux window in the spacious open plan kitchen / living area including contemporary fitted kitchen and integrated appliances. Desirable city location with McDonald TRAM Stop only a 2 min walk.
An impressive end terrace townhouse forming part of the prestigious Rosebery Wynd development by Cala Homes in the picturesque town of South Queensferry. Designed with growing families in mind, it has plenty of space along with Cala’s high specification throughout, and is sure to have a wide appe...
Reserve at West Craigs Green and we will contribute 5% towards your deposit, which could save you up to £18,750! And as an extra bonus, we'll also include flooring throughout your home! T&Cs apply. Please speak to our sales executive for more information.
A three story homes which features open plan kitchen/dining area, with French doors leading out to the garden, a spacious lounge, practical utility store and WC on the ground floor. Upstairs there are 3 bedrooms and family bathroom, and the top floor is dedicated to the luxurious principal bedroom.
The CARLTON - a striking THREE-BEDROOM home with SEPARATE LOUNGE, beautifully lit by windows at either end, shares the ground floor with a dual aspect kitchen featuring FRENCH DOORS in the DINING AREA leading to the garden. A SEPARATE LAUNDRY room aids household management, and there is a stunnin...
A three story homes which features open plan kitchen/dining area, with French doors leading out to the garden, a spacious lounge, practical utility store and WC on the ground floor. Upstairs there are 3 bedrooms and family bathroom, and the top floor is dedicated to the luxurious principal bedroom.
