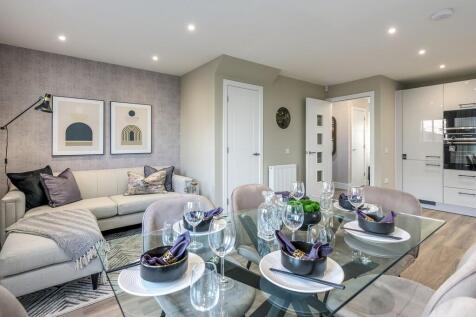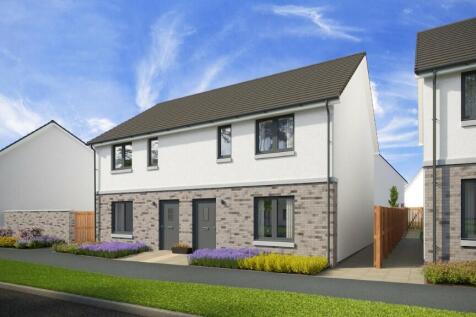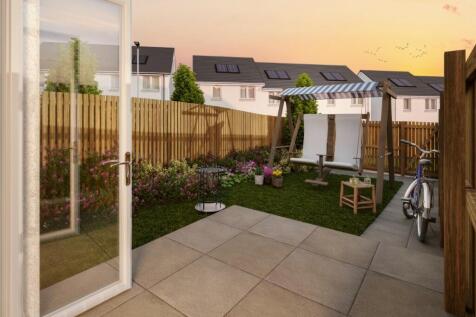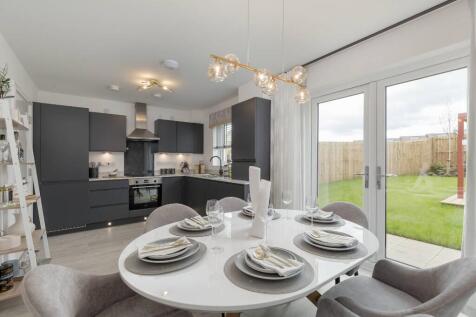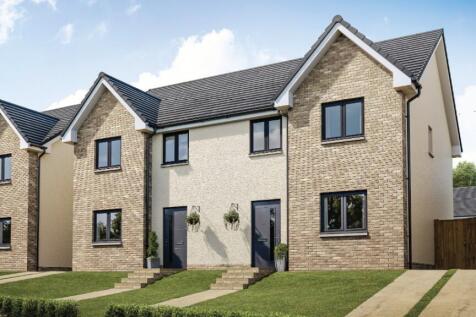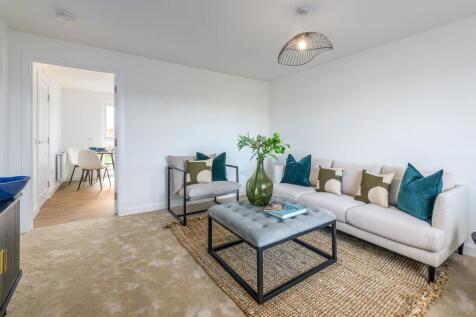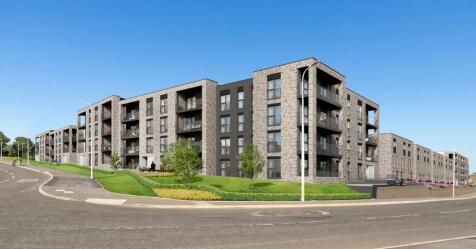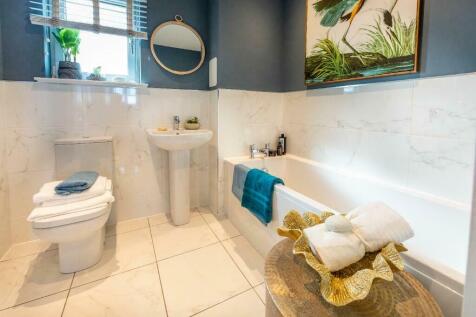New Homes and Developments For Sale in Edinburgh NorthWest, Edinburgh
Help to move? Let's talk... 5% deposit paid* (which could equate to a saving of £18,249.75) plus flooring, turf, lights & blinds. Boasting 902 sq.ft. this high specification home features generous living space, an allocated parking space and access to an EV charging point....
The Fulton End is a wonderful THREE-BEDROOM end-terrace home. The SEPARATE LOUNGE opens, through a lobby, into a beautifully designed open KITCHEN DINING ROOM where French doors keep the room light and airy and make outdoor meals in the GARDEN a tempting option. Upstairs, the PRINCIPAL BEDROOM fe...
Enjoy 5% deposit paid* (which could equate to a saving of £18,499.75), flooring, turf, lights & blinds on this high specification home with flexible living across three levels with Cala's high specification included throughout. Ideally located in South Queensferry for comm...
The Coull is a stylish three bedroom home. The ground floor features a generous sized lounge with an under-stair storage cupboard, as well as a kitchen/dining area which has access to the back garden. There is also a useful utility space and a WC off the kitchen. Upstairs, there are two double be...
A stunning mid terrace townhouse forming part of the prestigious Rosebery Wynd development by Cala Homes in the picturesque town of South Queensferry. Close to local amenities and transport links, it offers well proportioned accommodation alongside Cala’s high specification, making this an ideal ...
The Fenton is a wonderful THREE-BEDROOM mid-terrace home. The SEPARATE LOUNGE opens, through a lobby, into a beautifully designed open KITCHEN DINING ROOM where French doors keep the room light and airy and make outdoor meals in the GARDEN a tempting option. Upstairs, the PRINCIPAL BEDROOM featur...
Help to move? Let's talk... 5% deposit paid* (which could equate to a saving of £18,249.75) plus flooring, turf, lights & blinds. Boasting 902 sq.ft. this high specification home features generous living space, an allocated parking space and access to an EV charging point....
3 Bed Semi Detached family home featuring Entrance Hallway WC - Large Lounge with Double Doors through to Dining / Kitchen with French Doors Leading to large back Garden Symphony Fitted Kitchen,Utility Room & Large Store.Upper Hallway leading to three bedrooms Bathroom Bed 1 Ensuite
3 Bed Semi Detached family home featuring Entrance Hallway WC - Large Lounge with Double Doors through to Dining / Kitchen with French Doors Leading to large back Garden Symphony Fitted Kitchen,Utility Room & Large Store.Upper Hallway leading to three bedrooms Bathroom Bed 1 Ensuite
The Coull is a stylish three bedroom home. The ground floor features a generous sized lounge with an under-stair storage cupboard, as well as a kitchen/dining area which has access to the back garden. There is also a useful utility space and a WC off the kitchen. Upstairs, there are two double be...
Elegantly designed with growing families in mind, this exceptionally appealing end terrace townhouse forms part of Cala Homes prestigious Rosebery Wynd development. Located in the charming coastal town of South Queensferry, it enjoys easy access to excellent local amenities and transport links. F...
The Fenton is a wonderful THREE-BEDROOM end-terrace home. The SEPARATE LOUNGE opens, through a lobby, into a beautifully designed open KITCHEN DINING ROOM where French doors keep the room light and airy and make outdoor meals in the GARDEN a tempting option. Upstairs, the PRINCIPAL BEDROOM featur...
Set upon the highest point of the impressive Forthview development are the Vantage Apartments, an exclusive collection of 15 apartments offering luxury living along with sleek design throughout. The Aberdour boasts two spacious bedrooms and two bathrooms and is further complimented by a fabulous,...
A new build first floor apartment forming part of an impressive contemporary development, located in the heart of Edinburgh's desirable Corstorphine area. Close to excellent local amenities and transport links, the property is finished to a quality standard throughout and has the benefit of a sub...
*WE HAVE A RANGE OF FANTASTIC OFFERS AVAILABLE, GET IN TOUCH TODAY TO FIND OUT MORE* The Halston Mid - Designed for maximum practicality and convenience, the kitchen shares the ground floor with a living-dining room where french doors opening to the garden fill the interior with natural light. Sh...



