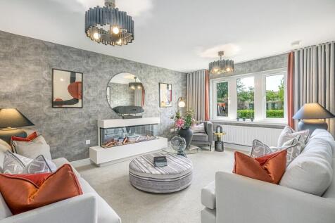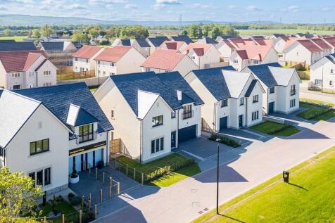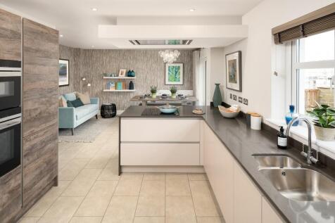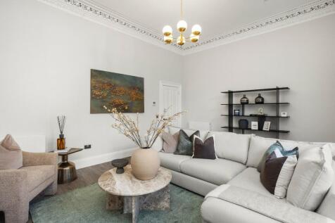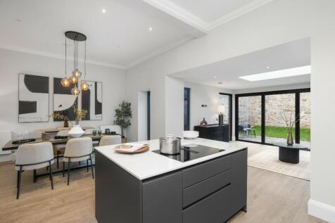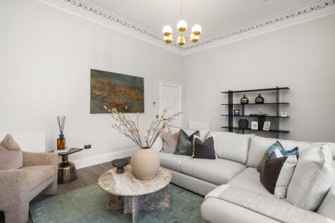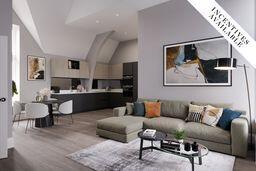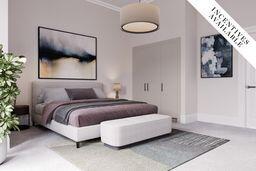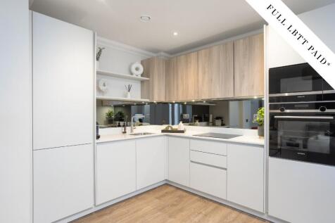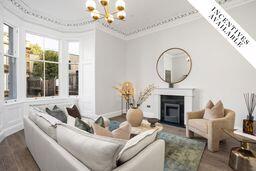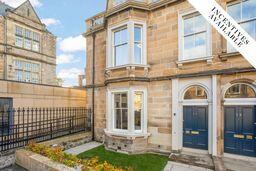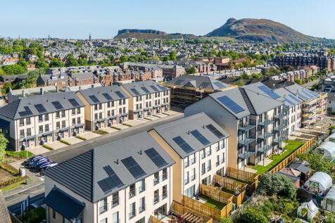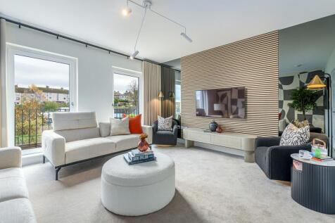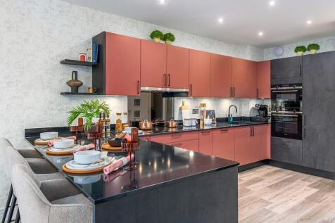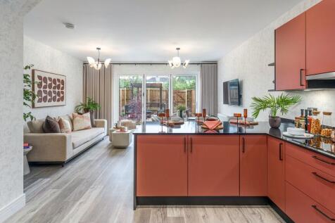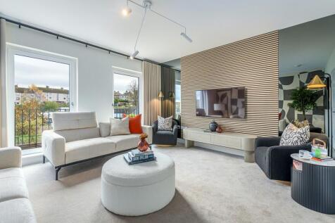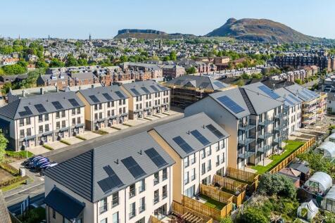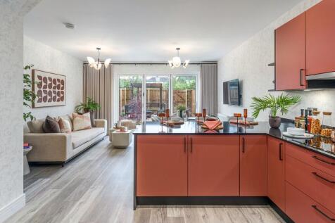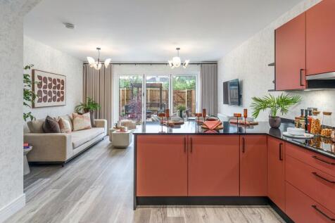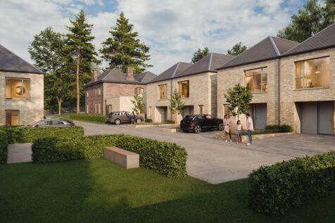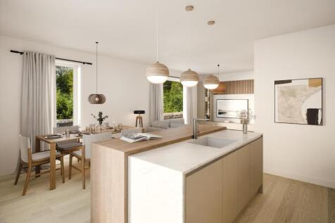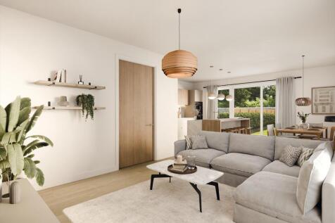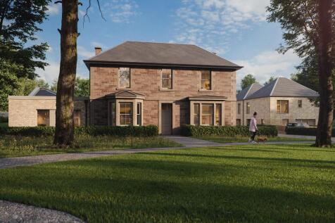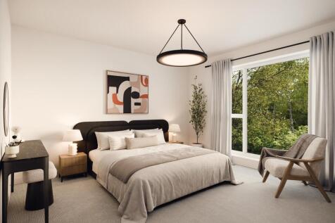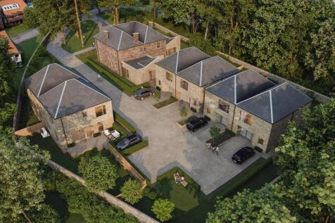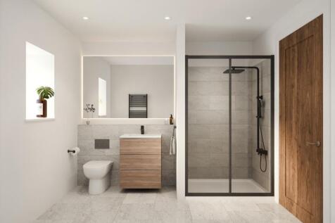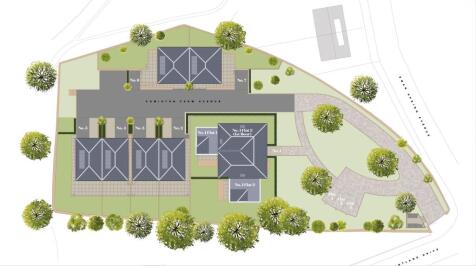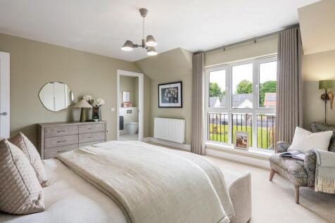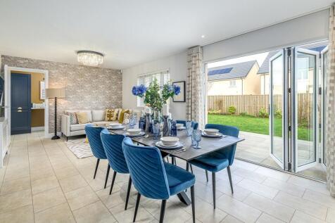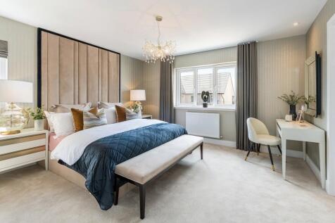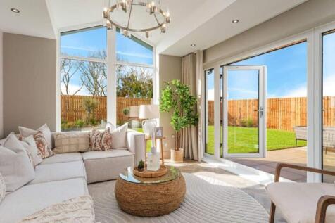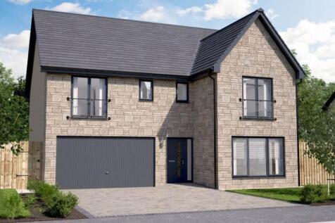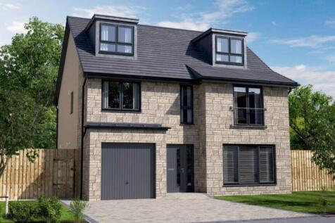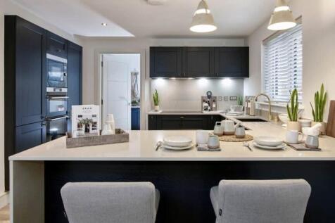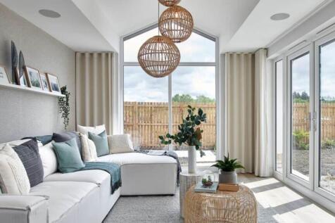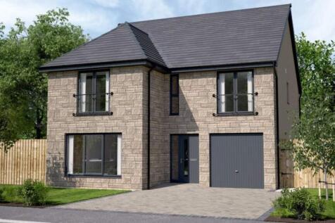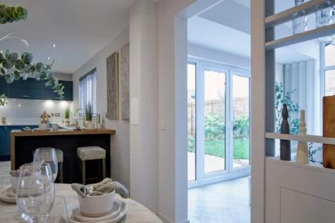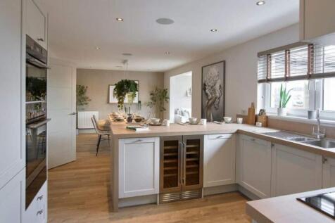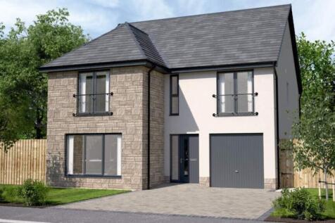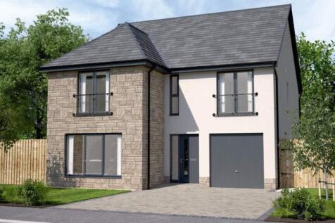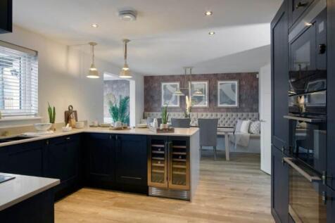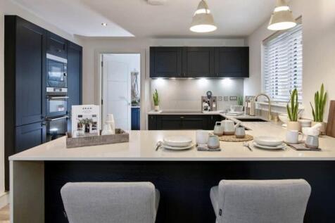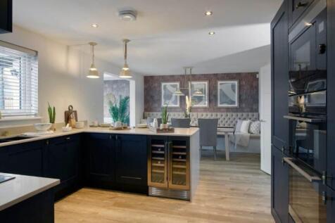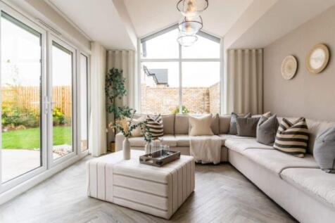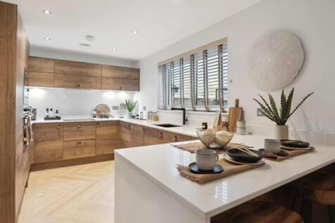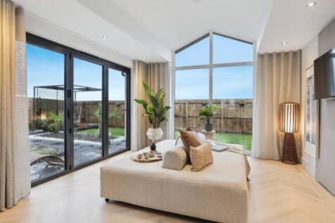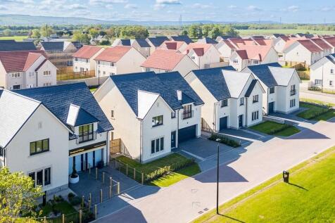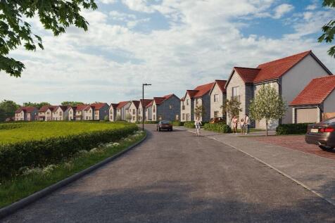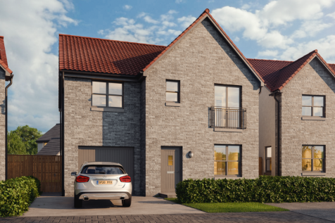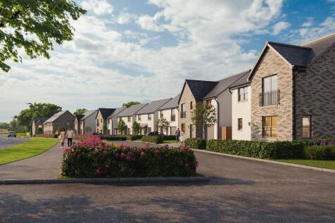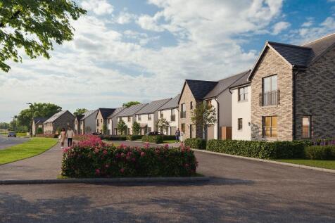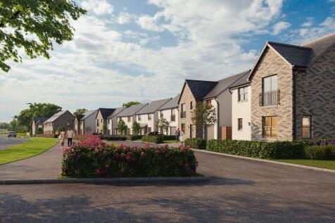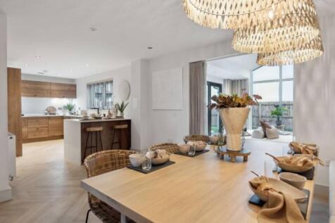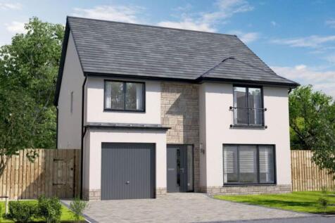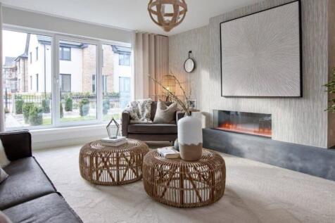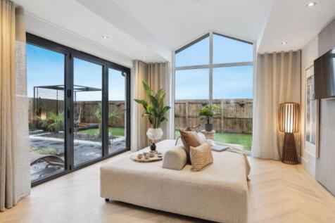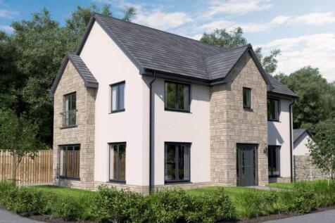Houses For Sale in Edinburgh South, Edinburgh
LAST CHANCE TO PURCHASE - ONLY 1 PLOT REMAININGA stunning five bedroom townhouse set over four floors and flooded with natural light throughout. Finished to an exacting standard throughout, the property offers spacious and flexible accommodation with a private rear garden and third floor terra...
Enjoy full LBTT paid* on this flexible, energy-efficient home with a well-proportioned rear garden, private driveway, EV charging provision and high specification included in the price. Close to Morningside, Marchmont, Bruntsfield and the city centre.
A versatile four bedroomed new home featuring a stunning open-plan kitchen, living, and dining area, creating a perfect space for modern family life or entertaining. This 4 bedroom family home is part of an exclusive collection of three luxury renovated apartments and six bespoke family homes. S...
The Lawrie Grand with SOUTH FACING GARDEN is a fantastic family home with INTEGRAL GARAGE, offering nearly 2,300 SQUARE FEET of living space over THREE STOREYS. The downstairs area comprises a light and spacious OPEN PLAN DESIGNER KITCHEN, dining and family area which leads into the garden room, ...
The Mackintosh Garden Room is a DETACHED FAMILY HOME offering 2002 SQUARE FEET of living space and an INTEGRATED DOUBLE GARAGE.The downstairs space comprises a light and spacious OPEN PLAN KITCHEN and dining area to the back of the home, which leads into the STATEMENT GARDEN ROOM, offering floor ...
The Everett Grand is a DETACHED FAMILY HOME offering 2,139 SQUARE FEET of living space over THREE FLOORS and an INTEGRAL GARAGE. The downstairs space comprises a light and spacious OPEN PLAN KITCHEN and dining area to the back of the home, which leads into the STATEMENT GARDEN ROOM, offering flo...
£10,000 LBTT contribution & Part Exchange available! Flooring included plus over £5,000 worth of extras! The Everett Grand is a DETACHED FAMILY HOME with WEST FACING GARDEN offering 2,139 SQUARE FEET of living space over THREE FLOORS and an INTEGRAL GARAGE. The downstairs space compri...
The Lawrie Garden Room is a DETACHED FAMILY HOME with INTEGRATED GARAGE, offering 1,830 SQUARE FEET of living space. The downstairs space comprises a light and spacious OPEN PLAN KITCHEN and dining area which leads into the STATEMENT GARDEN ROOM, with floor to ceiling CATHEDRAL STYLE WINDOWS and ...
Over £5000 worth of extras The Lawrie Garden Room is a DETACHED FAMILY HOME with INTEGRATED GARAGE, offering 1,830 SQUARE FEET of living space. The downstairs space comprises a light and spacious OPEN PLAN KITCHEN and dining area which leads into the STATEMENT GARDEN ROOM, with floor to cei...
The LAYFORD - This FIVE BEDROOM home has a TRADITIONAL BAY WINDOW which gives the lounge an elegant appeal, complementing a superb L-SHAPED DINING AND FAMILY ROOM that opens on to the garden, and extends into the KITCHEN WITH SEPARATE LAUNDRY ROOM. Two of the five bedrooms are en-suite, and one...
The Everett Garden Room is a DETACHED FAMILY HOME offering 1,672 SQUARE FEET of living space and an INTEGRATED GARAGE. The downstairs space comprises a light and spacious OPEN PLAN KITCHEN and family room which leads into the STATEMENT GARDEN ROOM, with floor to ceiling CATHEDRAL STYLE WINDOWS an...
The Everett Garden Room is a DETACHED FAMILY HOME offering 1,671 SQUARE FEET of living space and an INTEGRATED GARAGE. The downstairs space comprises a light and spacious OPEN PLAN KITCHEN and family room which leads into the STATEMENT GARDEN ROOM, with floor to ceiling CATHEDRAL STYLE WINDOWS an...

