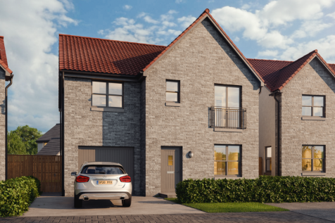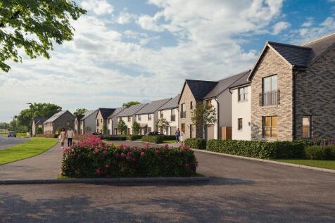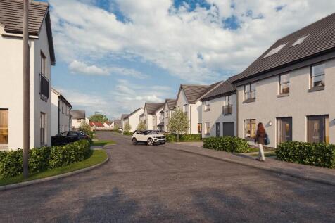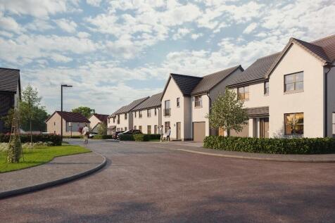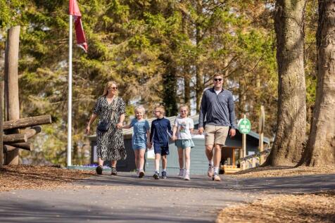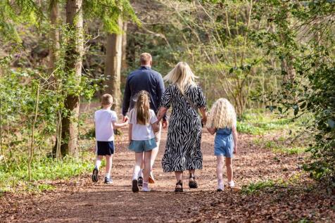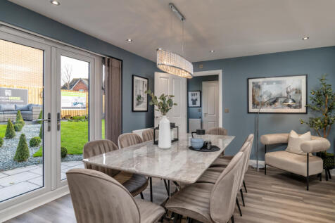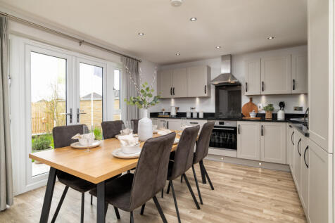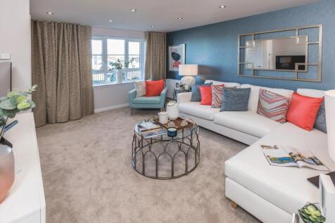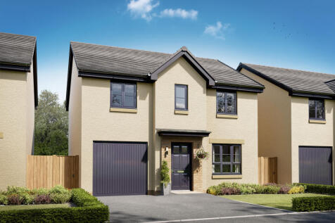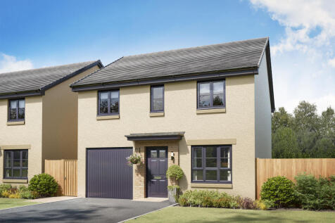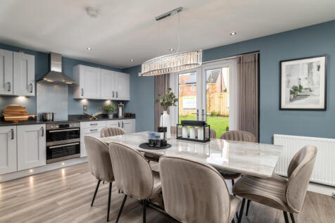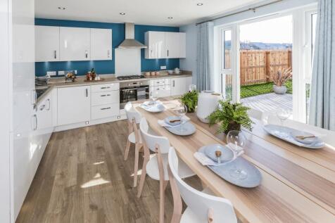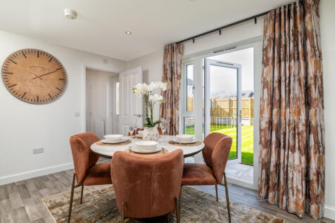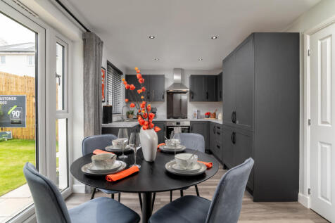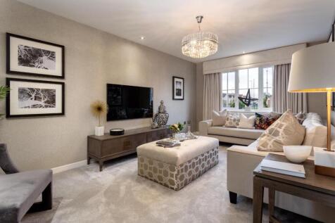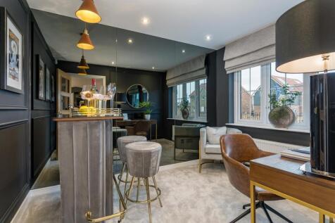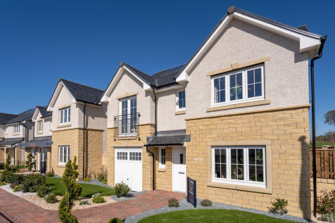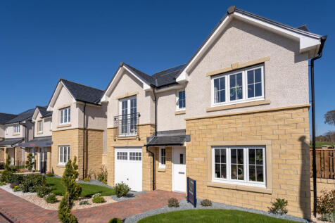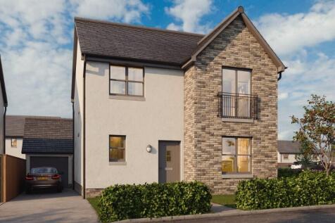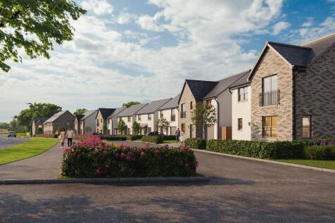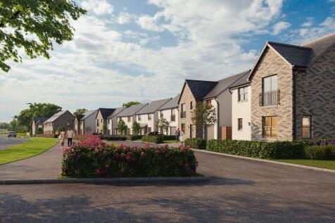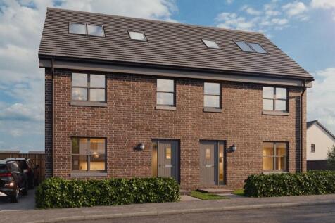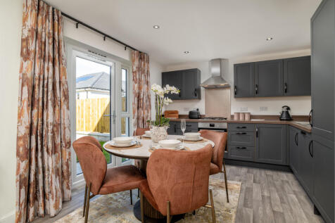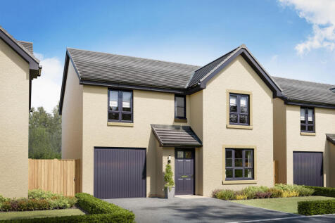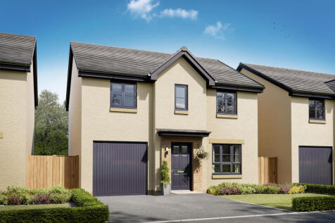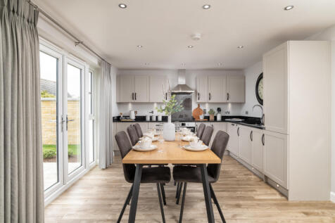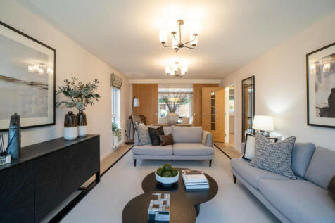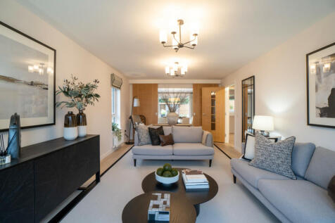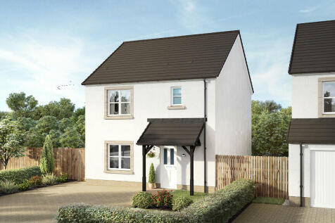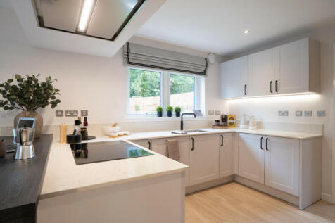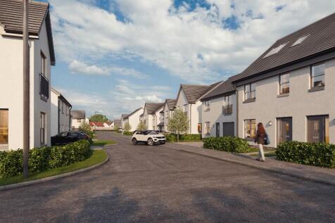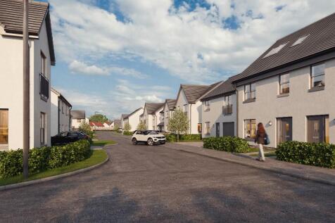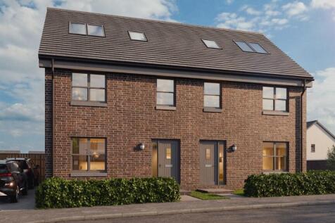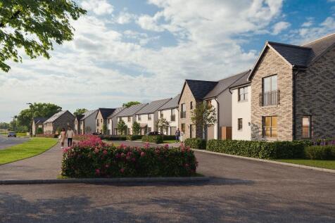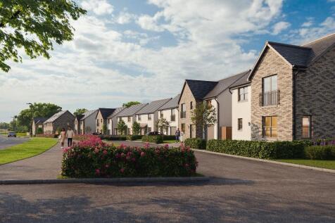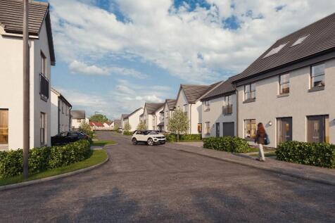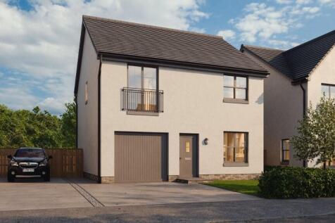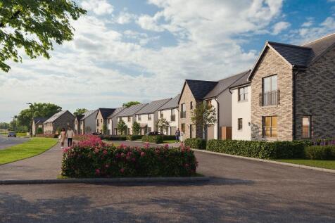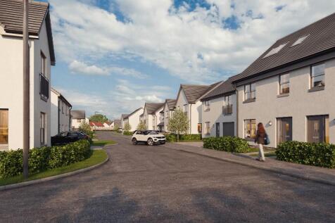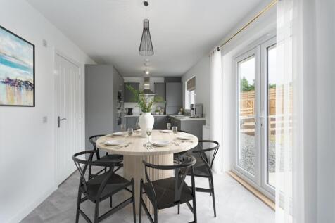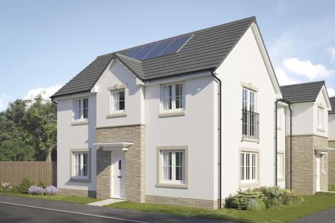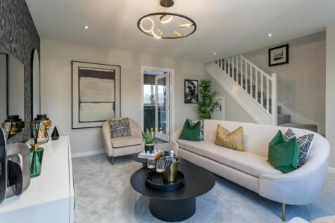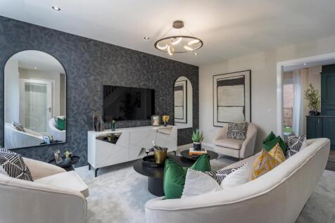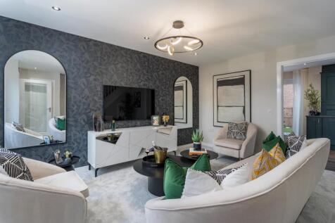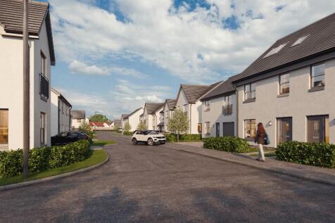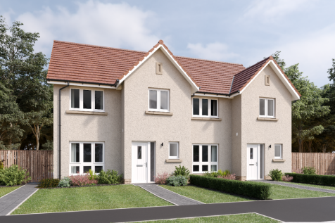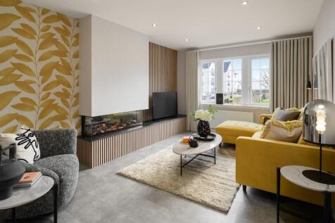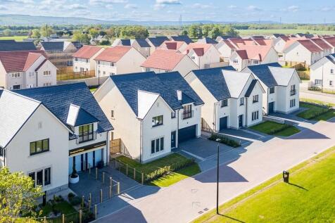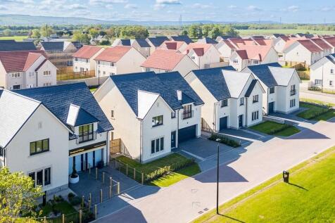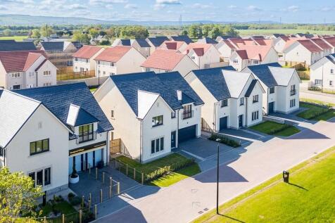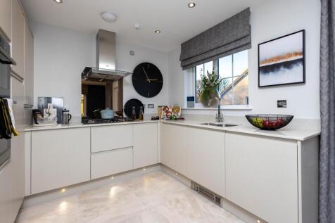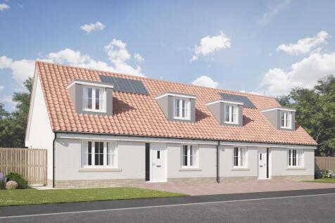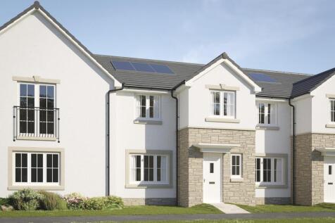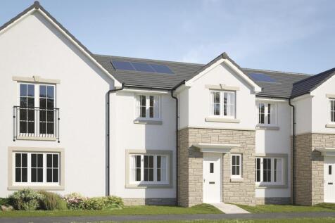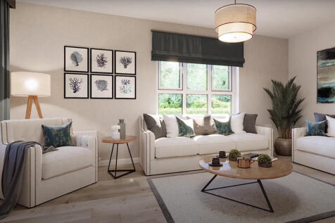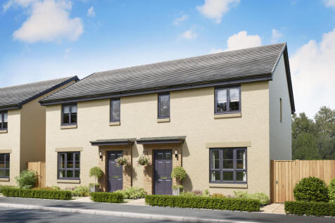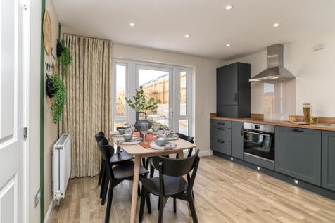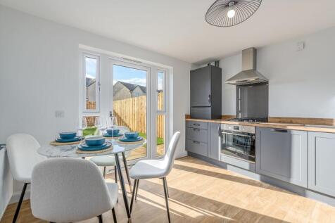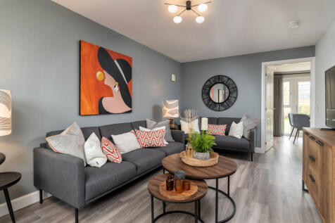Houses For Sale in Edinburgh South, Edinburgh
The Dean is a four bedroom home with an integral garage. The entrance hallway leads to a front-aspect lounge. To the back of the home, you will find a kitchen/dining/family area with French doors leading onto the garden. A utility room and WC complete the ground floor. Upstairs you will find four...
The Dean is a four bedroom home with an integral garage. The entrance hallway leads to a front-aspect lounge. To the back of the home, you will find a kitchen/dining/family area with French doors leading onto the garden. A utility room and WC complete the ground floor. Upstairs you will find four...
Shortlisted for 'Development of the Year' at Herald Property Awards 2025. The Victoria is a new, chain free & energy efficient home featuring an OPEN-PLAN kitchen/dining area with utility room & French doors, 4 double bedrooms with an EN-SUITE to bedroom 1 & a 10-year NHBC ...
The kitchen in the Fenton is the perfect space for entertaining with its open-plan design, including a dining area and patio door out to the back garden. The ground floor also offers a separate lounge, utility room and WC. Upstairs, you will find all four double bedrooms, with the main bedroom of...
The Fenton is a stylish, modern and spacious home. The kitchen is a perfect space for entertaining as its open-plan design includes a dining area and a patio door to the back garden. The ground floor also offers a front-facing lounge, separate utility room and WC. Upstairs comprises four double b...
*WE HAVE A RANGE OF FANTASTIC OFFERS AVAILABLE, GET IN TOUCH TODAY TO FIND OUT MORE* The Hazelwood - A superb FOUR-BEDROOM home, with lounge opening onto a light-filled family kitchen/dining. FRENCH DOORS open out to the garden. Sharing the downstairs is a LAUNDRY ROOM and WC. Upstairs, there is ...
The Yarwood - FOUR BEDROOM home with flexible layout of KITCHEN/ DINING and SEPARATE LOUNGE. FRENCH DOORS to GARDEN. The PRINCIPAL BEDROOM features an EN-SUITE, while one of the remaining three bedrooms could become a useful a HOME OFFICE.
The Yarwood - FOUR BEDROOM home with flexible layout of KITCHEN/ DINING and SEPARATE LOUNGE. FRENCH DOORS to GARDEN. The PRINCIPAL BEDROOM features an EN-SUITE, while one of the remaining three bedrooms could become a useful a HOME OFFICE.
The Bellwood - A superb FOUR-BEDROOM home, with lounge opening onto a light-filled family kitchen/dining. FRENCH DOORS open out to the garden. Sharing the downstairs is a LAUNDRY ROOM and WC. Upstairs, the PRINCIPAL BEDROOM with EN-SUITE, while the further two bedrooms offer the flexibility to be...
As you enter the Glamis, you will be welcomed by a hallway leading you to a front-facing lounge. At the back, you will find a kitchen/dining area with patio doors to the garden, as well as a utility room and WC. Upstairs you will find three double bedrooms and a single bedroom, with the main bedr...
FULL LBTT PAID - Save £12,350 in total. Detached home with integrated garage. Kitchen and dining area with UTILITY and French doors leading to garden. Separate lounge on ground floor. Bedroom 1, 2 and 3 complete with fitted wardrobes and and EN-SUITE in bedroom 1.
INCENTIVES AVAILABLE. Popular 4 BEDROOM detached home with INTEGRAL GARAGE. WC/UTILITY SPACE. LONG KITCHEN/DINING AREA gives access to the TURFED BACK GARDEN via FRENCH DOORS, as well as the lounge through DOUBLE DOORS. Bedroom 1, 2 and 3 complete with fitted wardrobes and and EN-SUITE in bedroom 1.
This tried and tested four bedroom detached home, complete with integral garage, has proven highly popular across our developments in recent year and it's not hard to see why. Immediately inside the front door there's the WC together with a cleverly discrete utility space tucked behind bifold doo...
A three story homes which features open plan kitchen/dining area, with French doors leading out to the garden, a spacious lounge, practical utility store and WC on the ground floor. Upstairs there are 3 bedrooms and family bathroom, and the top floor is dedicated to the luxurious principal bedroom.
A three story homes which features open plan kitchen/dining area, with French doors leading out to the garden, a spacious lounge, practical utility store and WC on the ground floor. Upstairs there are 3 bedrooms and family bathroom, and the top floor is dedicated to the luxurious principal bedroom.
Shortlisted for 'Development of the Year' at Herald Property Awards 2025. The Ferndown is a new, chain free & energy efficient home, featuring an OPEN-PLAN kitchen/breakfast area & utility room. THREE double bedrooms with an en-suite to bedroom 1, plus a 10-year NHBC Buildmark p...
The Esk offers a practical and spacious layout across two floors. The ground floor has an open-plan dining providing a bright and functional space for cooking and entertaining, whilst upstairs offers 4 well-sized bedrooms offering versatility for family, guest or a home office.
*WE HAVE A RANGE OF FANTASTIC OFFERS AVAILABLE, GET IN TOUCH TODAY TO FIND OUT MORE* The CARLTON - a striking THREE-BEDROOM home with SEPARATE LOUNGE, beautifully lit by windows at either end, shares the ground floor with a dual aspect kitchen featuring FRENCH DOORS in the DINING AREA leading to ...
Shortlisted for 'Development of the Year' at Herald Property Awards 2025. The Erinvale is a new, chain free & energy efficient home featuring an OPEN-PLAN kitchen/dining area & French doors. TWO double bedrooms, an en-suite & Juliet balcony to bed 1, plus a 10-year NHBC Buil...
You will find a kitchen/dining area with access to the garden, a spacious lounge, WC and two useful storage cupboards in the hallway on the ground floor of the Abergeldie. A single bedroom, two double bedrooms, with the main bedroom featuring an en suite, and a family bathroom can be found upstairs.
*WE HAVE A RANGE OF FANTASTIC OFFERS AVAILABLE, GET IN TOUCH TODAY TO FIND OUT MORE* The Fulton Semi is a wonderful THREE-BEDROOM end-terrace home. The SEPARATE LOUNGE opens, through a lobby, into a beautifully designed open KITCHEN DINING ROOM where French doors keep the room light and airy and ...
