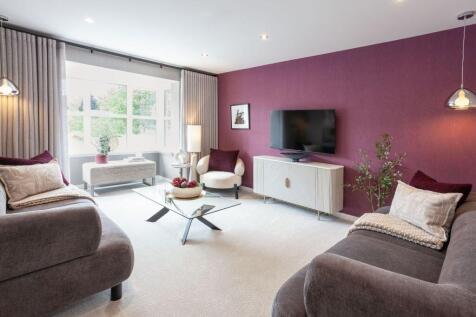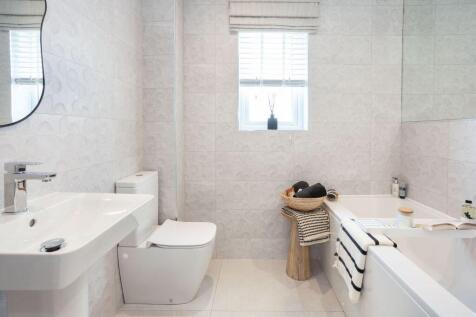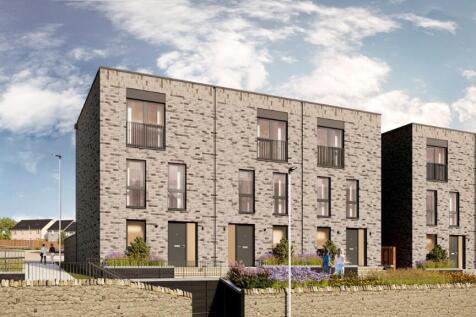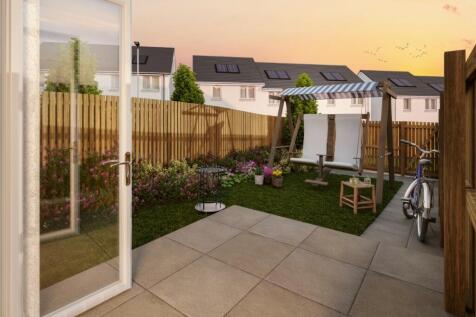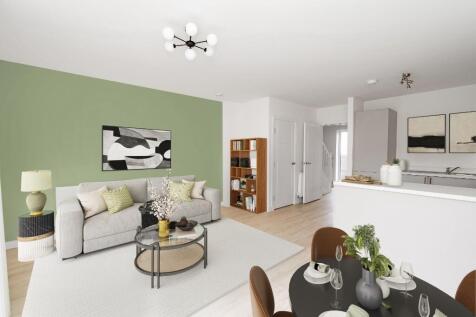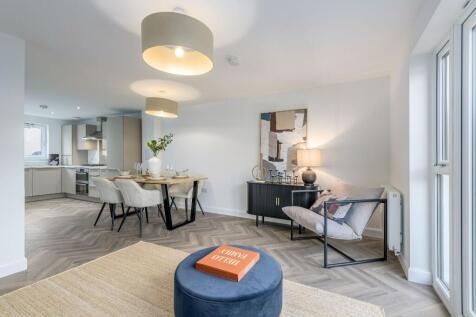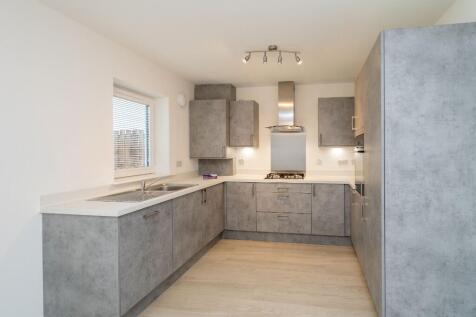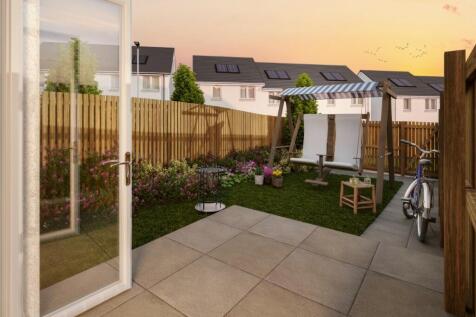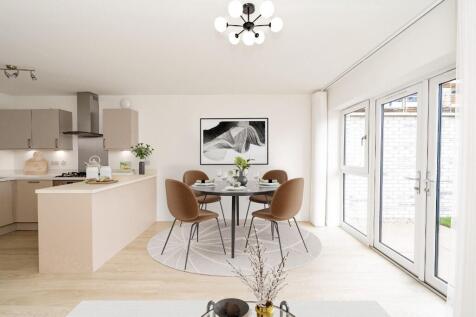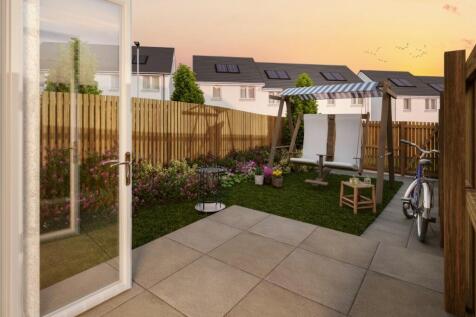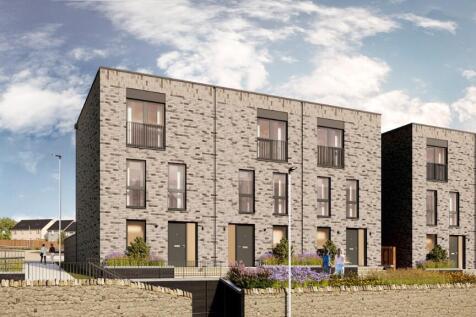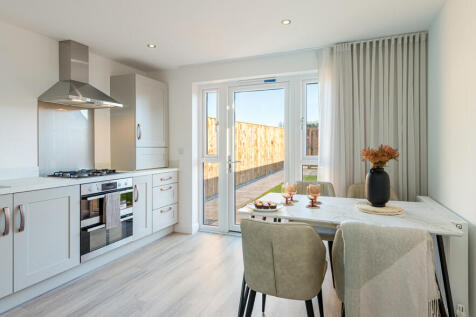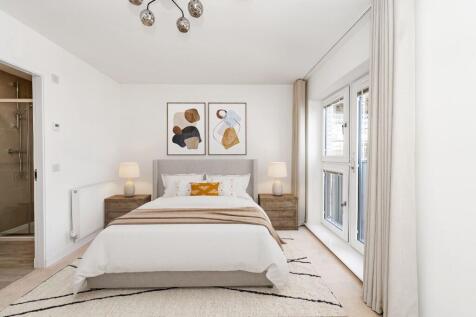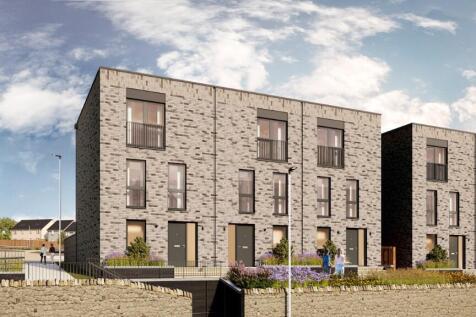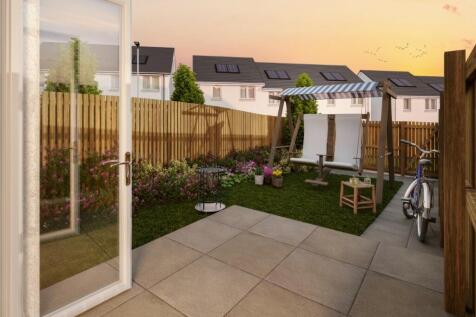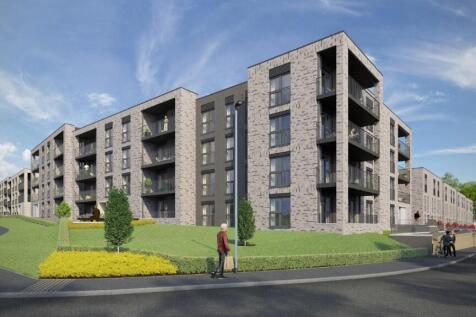New Homes and Developments For Sale in Edinburgh West, Edinburgh
Beautifully combining convenience with flexibility, this four bed detached property with garage is perfect for family living. On the ground floor you have a light and spacious living room, complete with bay windows. Just off you with find the joint kitchen and dining area, with access to the se...
*ASK US TODAY ABOUT OUR OTHER OFFERS* The Larchwood- FOUR BEDROOM home with OPEN PLAN LIVING/ DINING and SEPARATE KITCHEN. FRENCH DOORS to GARDEN. The PRINCIPAL BEDROOM features an EN-SUITE, while the remaining three bedrooms offer flexibility to accommodate a HOME OFFICE.
Designed over three storeys, The Stewarton is a great home for a growing family looking for more space. You will find the open-plan kitchen/lounge/dining area which opens out onto the garden via French doors on the ground floor. On the first floor, there are two double bedrooms and the family bat...
Plot 50, the Snowdrop offers an abundance of flexible space over 3 storeys. The hub of the home is the sociable open plan living on the ground floor. On the first floor, there are 2 bedrooms and the family bathroom. On the second floor there is the main bedroom with en-suite and a further bedroom.
The Stewarton is a bright and flexible four bedroom home, set over three floors. On the ground floor you will find the open-plan kitchen/lounge/dining area which opens out onto the garden via French doors - perfect for entertaining friends & family. Two double bedrooms and the family bathroom are...
The Thistle is a generously proportioned 4-bedroom townhouse available in mid and end terraced styles. The ground floor features a spacious separate living room and large open plan kitchen and dining area, with access to the private rear garden. On the first floor you will find 3 well-appointed ...
Designed over three storeys, The Durris provides a spacious terraced home. The front-aspect lounge comfortably seats the entire family, while there's ample space in the kitchen to dine together. The kitchen opens up to the rear garden and provides access to the utility space. The first floor has ...
An open-plan kitchen/dining/family area is at the heart of this three bedroom home, complete with French doors to your garden, extending your space outdoors. You will also find a separate lounge, offering another space to relax in. A utility, WC and built-in storage cupboards complete the ground ...
Ready to move into with over £8,300 worth of upgrades fitted & we will contribute 5% towards your deposit worth £20,499. Book an appointment to view. The Dunlop is a 4 bedroom modern living home over 3 storeys, ideally situated to growing families or professional couples.
The CARLTON - a striking THREE-BEDROOM home with SEPARATE LOUNGE, beautifully lit by windows at either end, shares the ground floor with a dual aspect kitchen featuring FRENCH DOORS in the DINING AREA leading to the garden. A SEPARATE LAUNDRY room aids household management, and there is a stunnin...
The Fulton Semi is a wonderful THREE-BEDROOM mid-terrace home. The SEPARATE LOUNGE opens, through a lobby, into a beautifully designed open KITCHEN DINING ROOM where French doors keep the room light and airy and make outdoor meals in the GARDEN a tempting option. Upstairs, the PRINCIPAL BEDROOM f...

