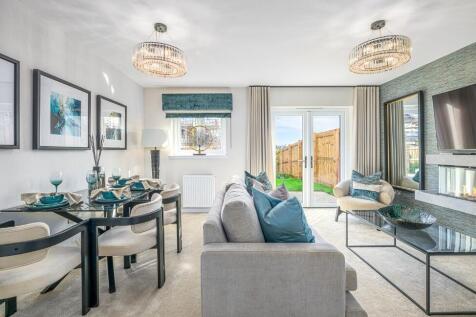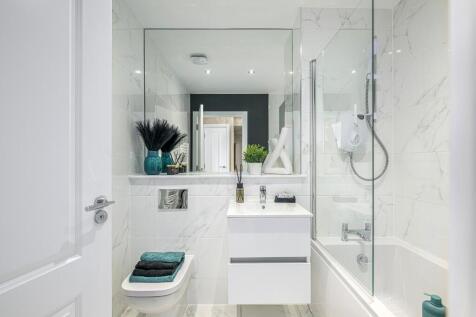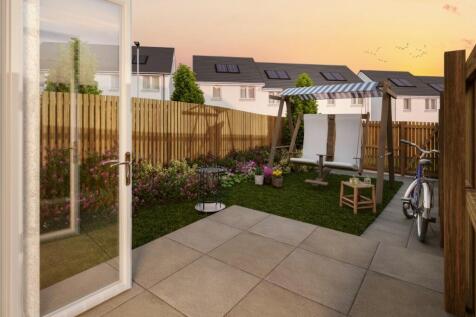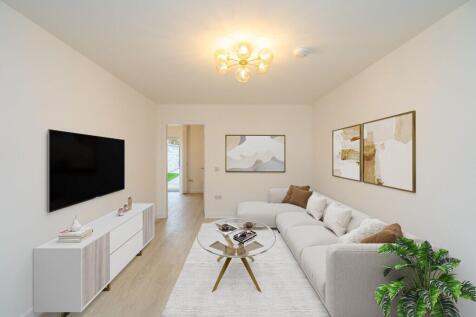New Homes and Developments For Sale in Edinburgh and Lothian
A versatile 4 bedroom end terrace Townhouse offering flexible living across three floors.Ground floor includes a light-filled lounge,dining space, as well as a modern, stylish kitchen.First floor features two well-proportioned bedrooms and family bathroom. Jack Jill Ensuite on 3rd Floor to Bed 1 & 2
*WE HAVE A RANGE OF FANTASTIC OFFERS AVAILABLE, GET IN TOUCH TODAY TO FIND OUT MORE* The Maplewood - DETACHED family home with OPEN PLAN KITCHEN /FAMILY DINING. Separate lounge, with feature BAY WINDOW. Principal bedroom with EN-SUITE. Flexible HOME OFFICE space.
The Easton Garden Room is a DETACHED 4-bedroom family home offering 1,566 SQUARE FEET of living space and an INTEGRATED GARAGE. The downstairs space comprises a light and spacious OPEN PLAN kitchen and dining room which leads into the STATEMENT GARDEN ROOM, with floor to ceiling CATHEDRAL STYLE...
The elegantly proportioned exterior reflects the immense prestige of this exceptional family home. From the lounge's bay window to the feature staircase with half landing, from the french doors of the dining room to the en-suite shower in the principal bedroom, comfort is combined with visual ap...
The open-plan kitchen/dining/family area has a full-height glazed bay with French doors to the garden. There is also an adjoining utility room and the lounge is a bright and pleasant place to relax. On the first floor, there are four double bedrooms, bedroom 1 & 2 with an en suite, and a family b...
**PRICE ADJUSTMENT** Original Price - £540,000 - Now Reduced Asking Price - £450,000. Apartment 13, Pavilion A – New Eidyn, St James Quarter A beautifully designed one-bedroom apartment in the prestigious New Eidyn development, perfectly po...
*ASK US TODAY ABOUT OUR OTHER OFFERS* The Larchwood- FOUR BEDROOM home with OPEN PLAN LIVING/ DINING and SEPARATE KITCHEN. FRENCH DOORS to GARDEN. The PRINCIPAL BEDROOM features an EN-SUITE, while the remaining three bedrooms offer flexibility to accommodate a HOME OFFICE.
Plot 114, the Thistle features a spacious separate living room and large open plan kitchen and dining area, with access to the private rear garden. On the first floor there are 3 bedrooms, a storage cupboard and the family bathroom. On the second floor there is the principal bedroom with en-suite.
FULL LBTT PAID WORTH £pound;18,849* PLUS LUXURY FLOORING PACKAGE! The Easton Garden Room is a DETACHED 4-bedroom family home offering 1,566 SQUARE FEET of living space and an INTEGRATED GARAGE. The downstairs space comprises a light and spacious OPEN PLAN kitchen and dining room which leads int...
Help to move? Let's talk... Full LBTT paid* (which could equate to a saving of £18,349). Boasting 1,402 sq. ft., Cala's high spec throughout and an EV charging point. On the outskirts of Edinburgh, minutes from Shawfair. Showhome available to view.
*WE HAVE A RANGE OF FANTASTIC OFFERS AVAILABLE, GET IN TOUCH TODAY TO FIND OUT MORE* The Maplewood - DETACHED family home with OPEN PLAN KITCHEN /FAMILY DINING. Separate lounge, with feature BAY WINDOW. Principal bedroom with EN-SUITE. Flexible HOME OFFICE space.
The Dean is a four bedroom home with an integral garage. The entrance hallway leads to a front-aspect lounge. To the back of the home, you will find a kitchen/dining/family area with French doors leading onto the garden. A utility room and WC complete the ground floor. Upstairs you will find four...
Cherrywood 4-bed family home. French doors add a premium touch to the OPEN PLAN FAMILY KITCHEN and DINING ROOM. Sharing the ground floor is a bay-windowed LOUNGE. Upstairs there are four bedrooms and bathroom. The PRINCIPAL BEDROOM features an EN-SUITE.
A modern detached villa forming part of the prestigious Millgate Lawns development by Cala Homes in the popular village of Winchburgh, close to local amenities and transport links. Offering practicality, space and style in equal measure, alongside Cala’s high specification throughout, The Barrie ...




















