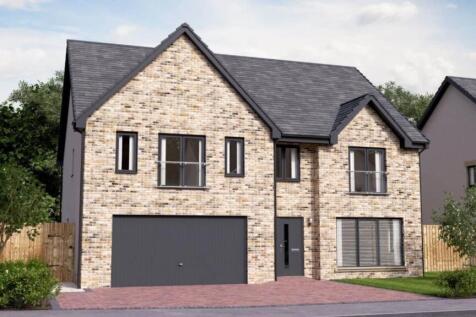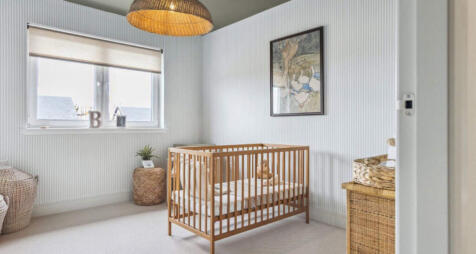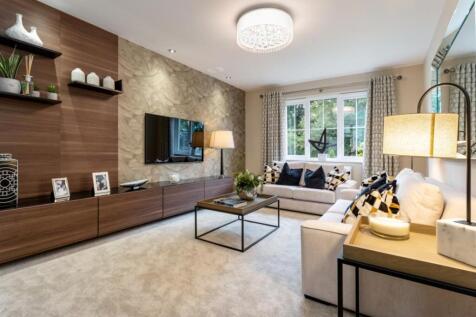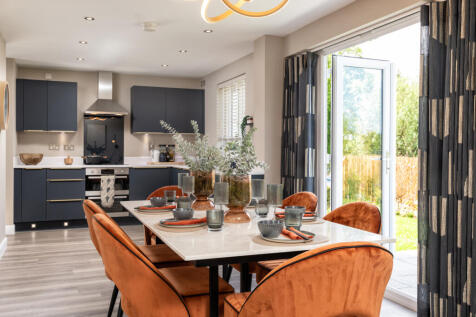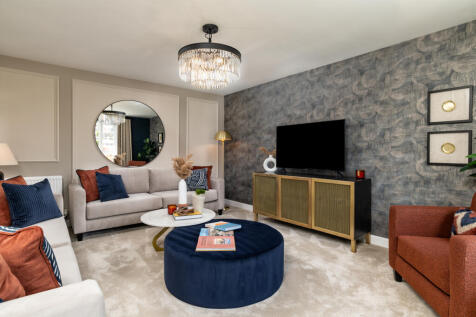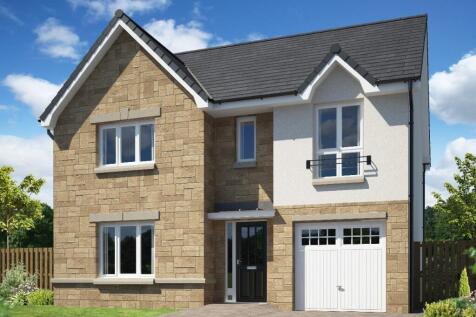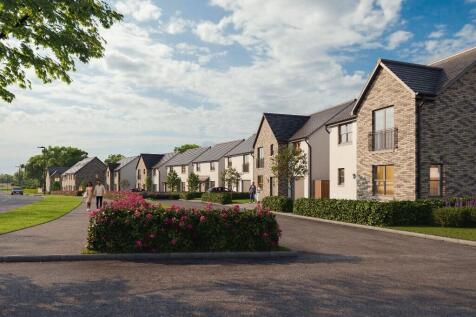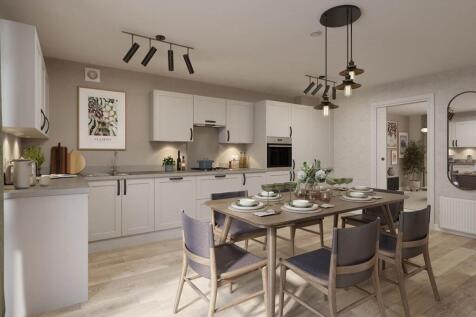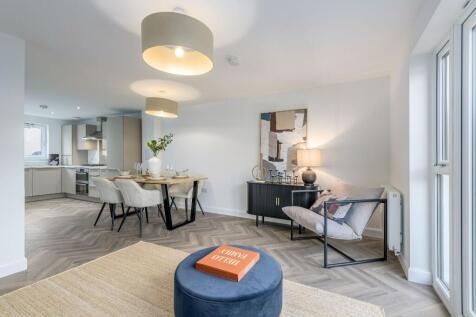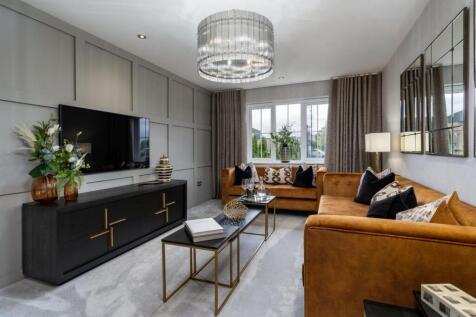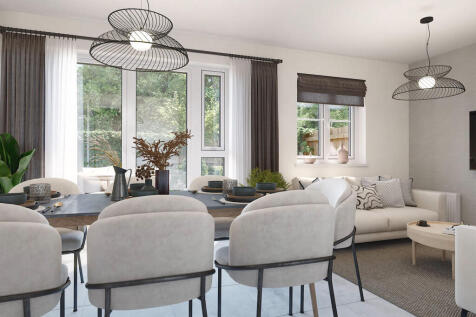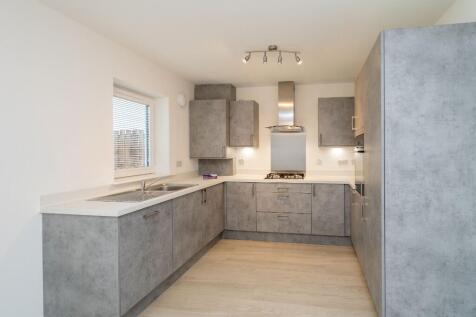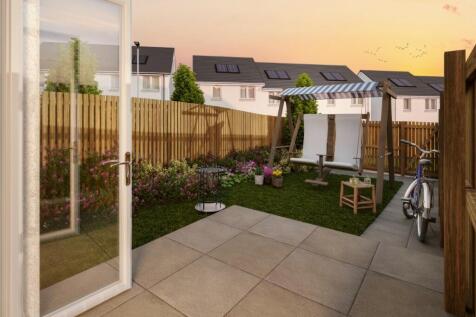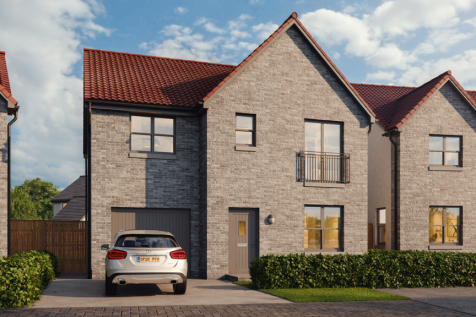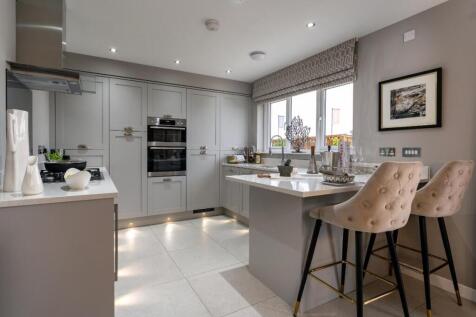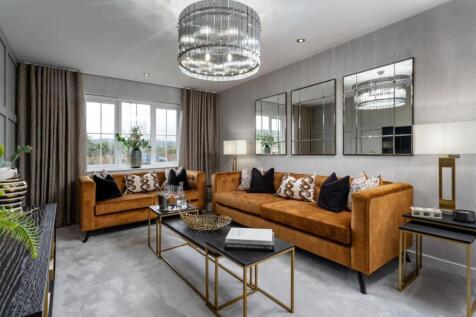New Homes and Developments For Sale in Edinburgh and Lothian
The Nasmyth Garden Room is a striking DETACHED family home with integrated DOUBLE GARAGE, comprising light and spacious OPEN PLAN DESIGNER KITCHEN and dining area which leads into the garden room, with CATHEDRAL STYLE WINDOWS looking out over the garden. This LARGE, OPEN SPACE features quality IN...
Help to move? Let’s talk full LBTT paid* (which could equate to a saving of £16,849), flooring, turf, lights & blinds. Impressive 3-zone living space extending to the expansive rear garden and patio, generous bedrooms and excellent storage throughout.
The Balloch is a flexible four bedroom home offering an open-plan kitchen with a dining and family area featuring French doors leading to the back garden. The ground floor also features a generous lounge, study, utility room and WC. On the first floor you will find four double bedrooms with an en...
The Balloch is a flexible four bedroom home offering an open-plan kitchen with a dining and family area featuring French doors leading to the back garden. The ground floor also features a generous lounge, study, utility room and WC. On the first floor you will find four double bedrooms with an en...
Detached NEW BUILD home with GARAGE. Spacious OPEN PLAN kitchen/dining area with FRENCH DOORS to the garden. Kitchen includes INTEGRATED APPLIANCES, and has a UTILITY ROOM off the side. A large lounge and downstairs W.C complete the ground floor. EN-SUITE off bedroom one.
Impressive 4 Bedroom Detached Home Large Entrance Hall Lounge Picture Window Large Family/ Dining. Kitchen with Seperate Utility Side Door Integral Door to garage. WC and Storage. Spacious upper hallway leading to 4 well proportioned Bedrooms Main with En-suite Bathroom with feature walk in Shower
The Stewarton is a bright and flexible four bedroom home, set over three floors. On the ground floor you will find the open-plan kitchen/lounge/dining area which opens out onto the garden via French doors - perfect for entertaining friends & family. Two double bedrooms and the family bathroom are...
Save thousands with Ashberry. The Addington is a new, chain free & energy efficient home with an OPEN-PLAN kitchen/breakfast area, French doors, plus 3 double bedrooms and 1 single, an EN-SUITE to bedrooms 1 and 2 & a 10-year NHBC Buildmark policy^.
Downstairs in The Stobo, you will find an open-plan kitchen/dining/family area with French doors to the garden and adjoining utility room. Back down the hallway there is a WC and spacious lounge to the front of the home. Upstairs you will find all four double bedrooms, with the main bedroom featu...
The Cherrywood four-bedroom home. French doors add a premium touch to the OPEN PLAN FAMILY KITCHEN and DINING ROOM. Sharing the ground floor is a bay-windowed LOUNGE. Upstairs there are four bedrooms and bathroom. The PRINCIPAL BEDROOM features an EN-SUITE.
Save up to £17,500 with Bellway. The Lomond is a new, chain free & energy efficient home featuring an OPEN-PLAN kitchen/breakfast area, French doors & utility room. 3 double bedrooms with an EN-SUITE to bed 1 & 2, plus a 10-year NHBC Buildmark policy^
Save up to £17,500 with Bellway. The Lomond is a new, chain free & energy efficient home featuring an OPEN-PLAN kitchen/breakfast area, French doors & utility room. 3 double bedrooms with an EN-SUITE to bed 1 & 2, plus a 10-year NHBC Buildmark policy^
The Jackwood – An elegant DETACHED four-bedroom home. With OPEN PLAN family living in mind, the kitchen/dining room features FRENCH DOORS to the GARDEN. The SEPARATE lounge is perfect for unwinding. Upstairs is the PRINCIPAL BEDROOM with EN-SUITE. BEDROOM 2 with EN-SUITE. GARAGE.
The elegantly proportioned exterior reflects the immense prestige of this exceptional family home. From the lounge's bay window to the feature staircase with half landing, from the french doors of the dining room to the en-suite shower, comfort is combined with visual appeal. The popular Midlot...
