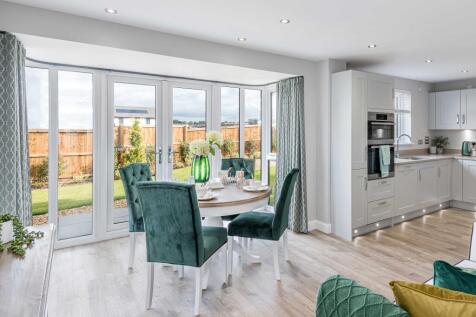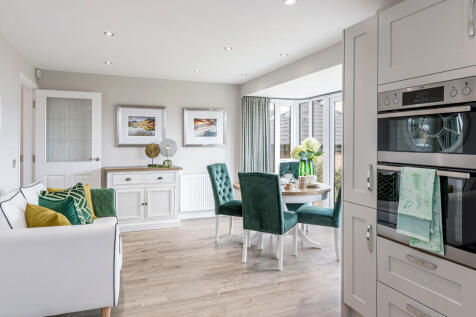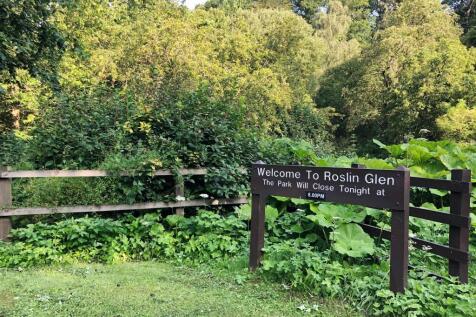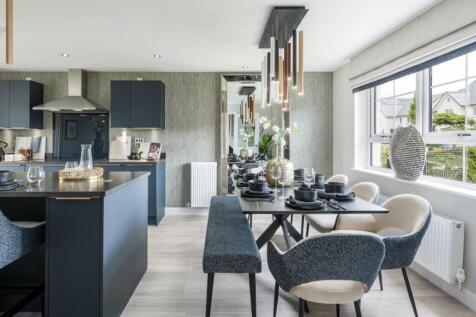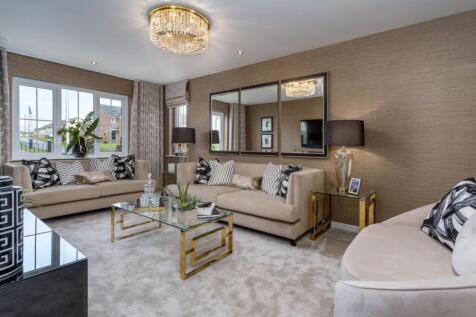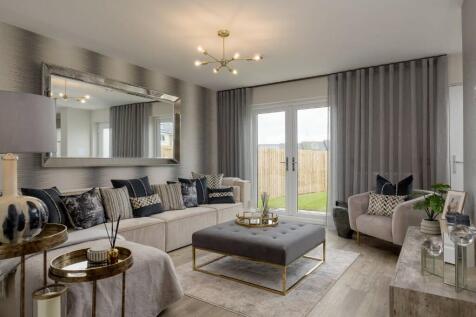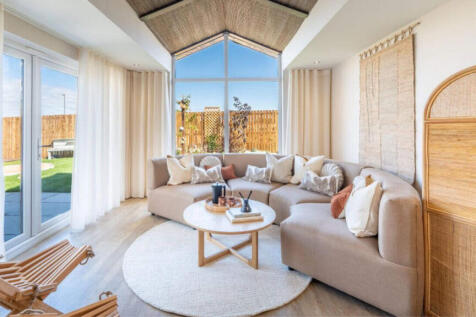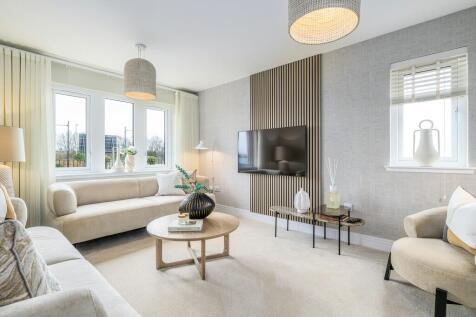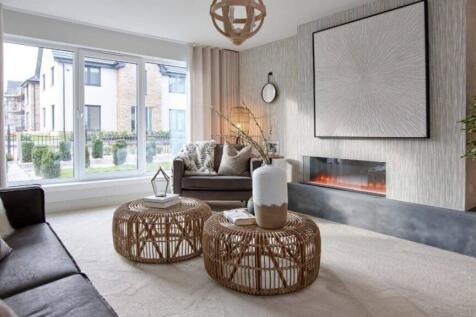Detached Houses For Sale in Edinburgh and Lothian
A large lounge opens out onto the garden via French doors, as does the open-plan kitchen/family area. A dining room, study, utility room, and WC complete the ground floor. All four double bedrooms and family bathroom are located upstairs; two bedrooms feature an en suite, and the main bedroom ben...
This impressive detached family home has a generous open-plan kitchen with dining space and dedicated breakfast area, which leads to the garden via French doors. The spacious lounge - perfect for entertaining and relaxing - also leads to the garden. A home office/study and separate utility room p...
The bright, open-plan kitchen includes dining and family areas and has a full-height glazed bay with French doors to the garden. There is an adjoining utility room and the lounge is a bright and pleasant place to relax. On the first floor there are four double bedrooms, two with an en suite, and ...
Save thousands with Ashberry. The Ainsdale is a new, chain free & energy efficient home benefitting from a garage, an OPEN-PLAN-kitchen family/dining area, 4 double bedrooms with an EN-SUITE to bedroom 1 and 2. Plus a 10-year NHBC Buildmark policy^
Save thousands with Ashberry. The Ainsdale is a new, chain free & energy efficient home benefitting from a garage, an OPEN-PLAN-kitchen family/dining area, 4 double bedrooms with an EN-SUITE to bedroom 1 and 2. Plus a 10-year NHBC Buildmark policy^
Bradford - A striking five-bedroom home. The DINING AND FAMILY ROOM adjoining the kitchen features TWIN FRENCH DOORS. A SEPARATE LOUNGE with double doors adds a luxurious note. The DOUBLE GARAGE is ideal for larger storage items. Upstairs, offers flexibility for a home office space. TWO BEDROOMS ...
*ASK US TODAY ABOUT OUR OFFERS* The Lockwood – An elegant DETACHED four-bedroom home. With OPEN PLAN family living in mind, the kitchen/dining room features FRENCH DOORS to the GARDEN. The SEPARATE lounge is perfect for unwinding. Upstairs is the PRINCIPAL BEDROOM with EN-SUITE. BEDROOM 2 with EN...
The HAZELFORD - This FIVE BEDROOM home has a TRADITIONAL BAY WINDOW which gives the lounge an elegant appeal, complementing a superb DINING AND FAMILY ROOM that opens on to the garden, and extends into the KITCHEN WITH SEPARATE LAUNDRY ROOM. Two of the five bedrooms are en-suite.
Welcome to the Roxburgh Corner - A spacious and luxurious 5-bedroom detached home, set in a corner plot location within the development. It has an integrated double garage and specification that ticks all the boxes for modern living. This beautiful property boasts an impressive frontage, a well-...
***** INCENTIVES AVAILALBE ***** This impressive four-bedroom detached home by Lovell Homes offers generous, well-planned accommodation designed for modern family living, set within the highly desirable The Crossings development in South Queensferry. On the ground floor, a welcoming ...
**Our showhome will reopen after the festive break with special hours on 3rd and 4th January 2026, from 11:00 AM to 5:00 PM – we look forward to welcoming you in the New Year!** **Our showhome will reopen after the festive break with special hours on 3rd and 4th January 2026, from 11:00 AM to 5:...
STUNNING four bedroom Family Property in the Heart of Bridgewater Village South Queensferry. Separate Entrance Hall leading to Large Lounge,Kitchen/Dining/TV area great for entertaining space,French Doors leading to Garden bringing outside in. Four Double Bedrooms with Main En-suite & Bathroom.
The Everett Garden Room is a DETACHED FAMILY HOME offering 1,671 SQUARE FEET of living space and an INTEGRATED GARAGE. The downstairs space comprises a light and spacious OPEN PLAN KITCHEN and family room which leads into the STATEMENT GARDEN ROOM, with floor to ceiling CATHEDRAL STYLE WINDOWS an...
Help to move? Let's talk... Full LBTT paid* (which could equate to a saving of £20,849) plus flooring & turf. Boasting light-filled rooms, an extra study and excellent storage throughout, this home is ideally located for commuting across the central belt. Calderwood a...
Bradford - A striking five-bedroom home. The DINING AND FAMILY ROOM adjoining the kitchen features TWIN FRENCH DOORS. A SEPARATE LOUNGE with double doors adds a luxurious note. The DOUBLE GARAGE is ideal for larger storage items. Upstairs, offers flexibility for a home office space. TWO BEDROOMS ...
Elegant 4 bedroom detached home with open-plan kitchen, dining and lounge area for seamless entertaining Patio Doors encouraging Family Living Seperate Family Room Utility,WC Wide Hallway. 4 Double bedrooms Bed 1 Walk in Wardrobe Ensuite, Jack & Jill serves Bed 3 & 4 + Family bathroom Large Hallway
The Guimard is a spectacular family home with SOUTH WEST FACING GARDEN, offering 1641 SQUARE FEET of living space and a DETACHED GARAGE. The downstairs area comprises a light and spacious OPEN PLAN DESIGNER KITCHEN and family area, with FRENCH DOORS out onto the garden. This large, light, open pl...
