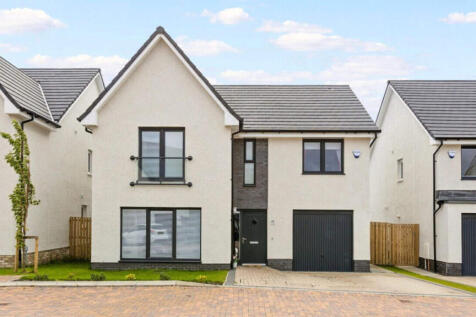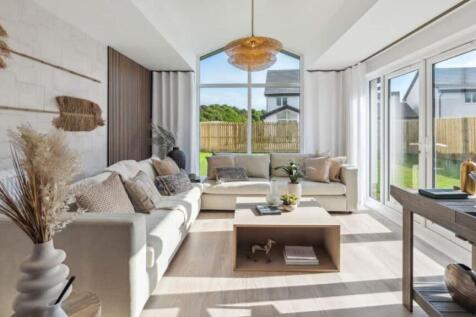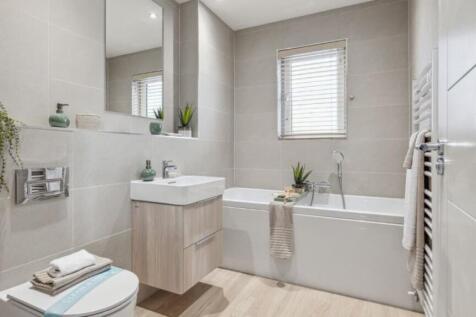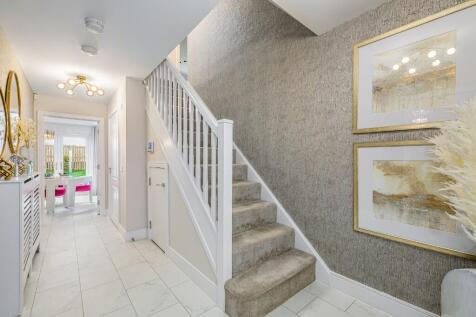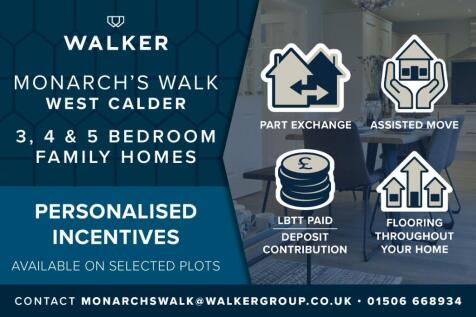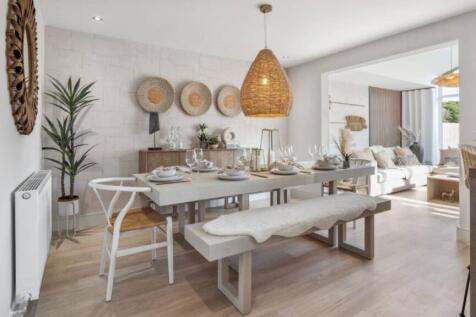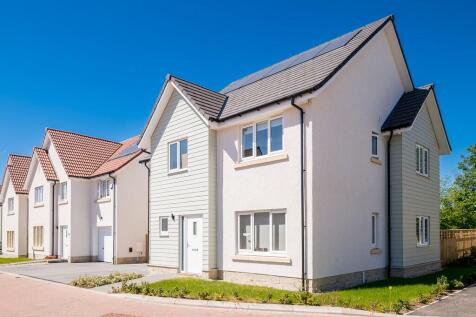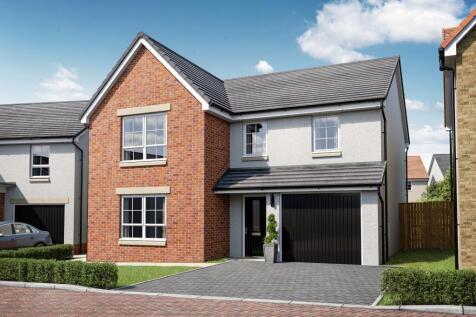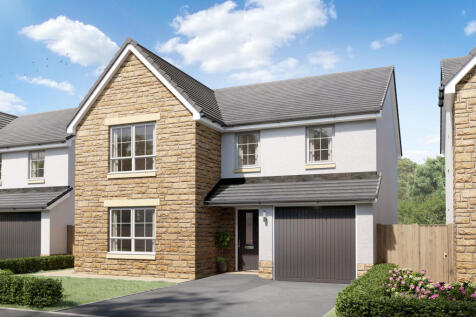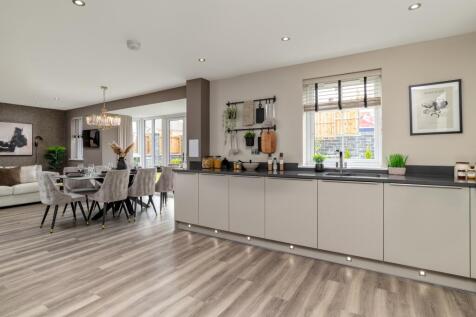Detached Houses For Sale in Edinburgh and Lothian
The Elliot Garden Room is a DETACHED FAMILY HOME with 1,640 SQUARE FEET of living space and an INTEGRATED GARAGE. The downstairs space comprises a light and spacious OPEN PLAN KITCHEN and dining area which leads into the garden room, with striking CATHEDRAL STYLE WINDOWS overlooking the garden. T...
Elegant 4 bedroom detached home with open-plan kitchen, dining and lounge area for seamless entertaining Patio Doors encouraging Family Living Seperate Family Room Utility,WC Wide Hallway. 4 Double bedrooms Bed 1 Walk in Wardrobe Ensuite, Jack & Jill serves Bed 3 & 4 + Family bathroom Large Hallway
The bright, open-plan kitchen includes dining and family areas and has a full-height glazed bay with French doors to the garden, allowing in plenty of natural light. There is also an adjoining utility room and the lounge is a bright and pleasant place to relax. On the first floor there are four g...
FABULOUS spacious family home with GARAGE and PRIVATE DRIVEWAY. Large OPEN PLAN KITCHEN and EXTENDED FAMILY ROOM with FRENCH DOORS leading out to the secure rear garden. Spacious independent lounge, utility and WC. 5 good sized bedrooms all with BUILT IN WARDROBES. TWO EN-SUITES!
The Elliot Garden Room is a DETACHED FAMILY HOME with 1,640 SQUARE FEET of living space and an INTEGRATED GARAGE. The downstairs space comprises a light and spacious OPEN PLAN KITCHEN and dining area which leads into the garden room, with striking CATHEDRAL STYLE WINDOWS overlooking the garden. T...
The home boasts an open, flexible layout of the kitchen and dining room, with its French doors and convenient self-contained laundry space. It offers both a relaxed family area and a great space for entertaining. The en-suite principal bedroom includes a built-in wardrobe, and the fourth bedroom...
The bright, open-plan kitchen includes dining and family areas and has a full-height glazed bay with French doors to the garden, allowing in plenty of natural light. There is also an adjoining utility room and the lounge is a bright and pleasant place to relax. On the first floor there are four g...
The open-plan kitchen/dining/family area, with French doors to the garden, is the hub of the home in The Ballater. The ground floor also features a utility room, lounge, separate study and WC. Upstairs are four double bedrooms, the main bedroom benefits from an en suite, and there is also the fam...
**Marketing Suite Now Open, 11:00am - 5:00pm, Thursday to Sunday** Experience exceptional design and spacious living - come along and see for yourself A cleverly designed home that maximizes space without compromise, offering a refined yet practical living environment. **Marketing Suite Now Op...
The Jackwood – An elegant DETACHED four-bedroom home. With OPEN PLAN family living in mind, the kitchen/dining room features FRENCH DOORS to the GARDEN. The SEPARATE lounge is perfect for unwinding. Upstairs is the PRINCIPAL BEDROOM with EN-SUITE. BEDROOM 2 with EN-SUITE and HOME OFFICE SPACE. GA...
The bright, open-plan kitchen includes dining and family areas and has a full-height glazed bay with French doors to the garden. There is an adjoining utility room and the lounge is a bright and pleasant place to relax. On the first floor there are four double bedrooms, two with an en suite, and ...
The open-plan kitchen/dining/family area has a full-height glazed bay with French doors to the garden. There is also an adjoining utility room and the lounge is a bright and pleasant place to relax. On the first floor, there are four double bedrooms, bedroom 1 & 2 with an en suite, and a family b...
*ASK US TODAY ABOUT OUR OTHER OFFERS* The Greenwood four-bedroom home. French doors add a premium touch to the OPEN PLAN FAMILY KITCHEN and DINING ROOM. Sharing the ground floor is a bay-windowed LOUNGE. Upstairs there are four bedrooms and bathroom. The PRINCIPAL BEDROOM features an EN-SUITE.
