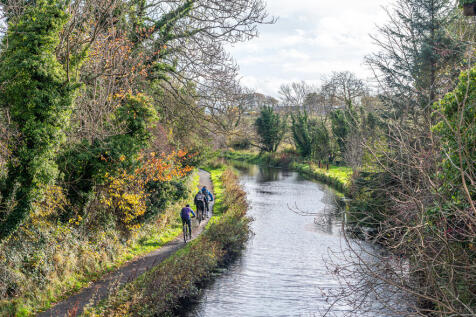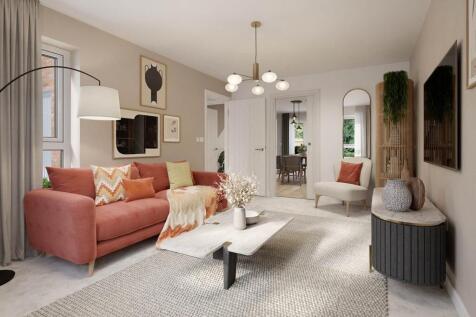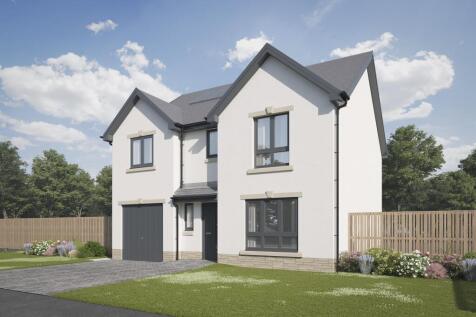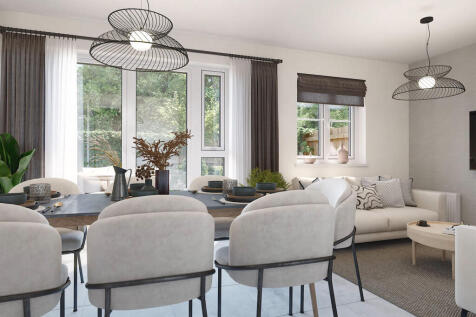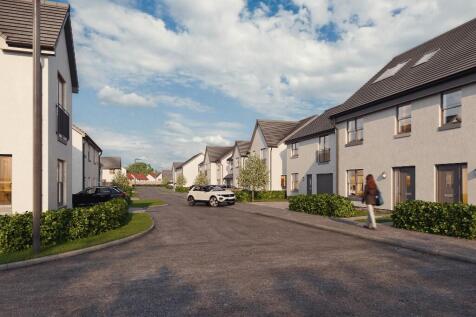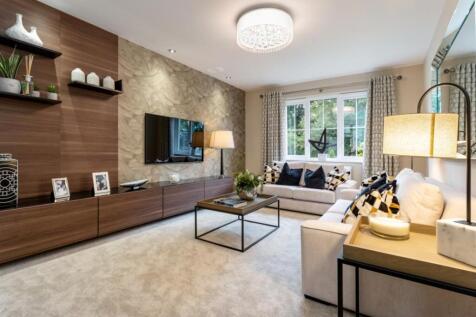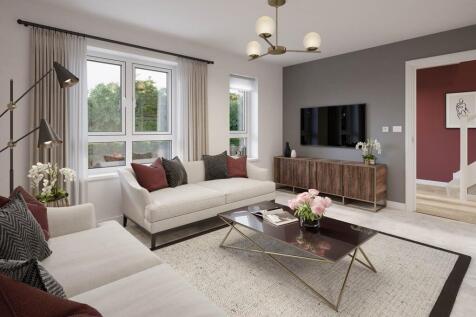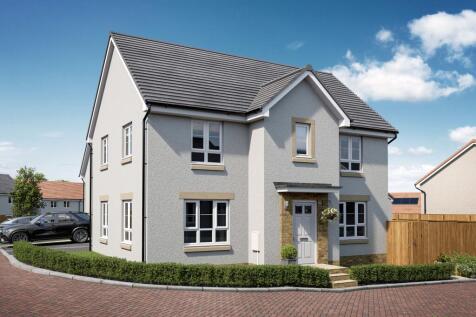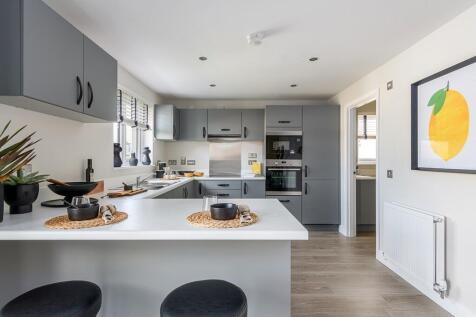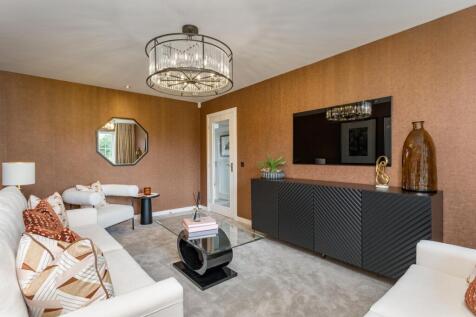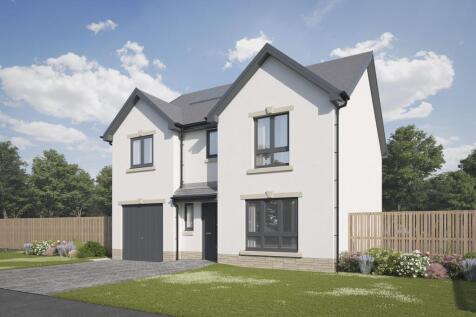Detached Houses For Sale in Edinburgh and Lothian
The lounge is located to the front of this home with the kitchen/dining/family area to the back. A utility room and WC are located just off the kitchen and French doors lead to the back garden. All four double bedrooms are located upstairs with the main bedroom offering an en suite. The upstairs ...
Save thousands with Ashberry. The Addington is a new, chain free & energy efficient home with an OPEN-PLAN kitchen/breakfast area, French doors, plus 3 double bedrooms and 1 single, an EN-SUITE to bedrooms 1 and 2 & a 10-year NHBC Buildmark policy^.
Downstairs in The Stobo, you will find an open-plan kitchen/dining/family area with French doors to the garden and adjoining utility room. Back down the hallway there is a WC and spacious lounge to the front of the home. Upstairs you will find all four double bedrooms, with the main bedroom featu...
The Cherrywood four-bedroom home. French doors add a premium touch to the OPEN PLAN FAMILY KITCHEN and DINING ROOM. Sharing the ground floor is a bay-windowed LOUNGE. Upstairs there are four bedrooms and bathroom. The PRINCIPAL BEDROOM features an EN-SUITE.
Save up to £17,500 with Bellway. The Lomond is a new, chain free & energy efficient home featuring an OPEN-PLAN kitchen/breakfast area, French doors & utility room. 3 double bedrooms with an EN-SUITE to bed 1 & 2, plus a 10-year NHBC Buildmark policy^
Save up to £17,500 with Bellway. The Lomond is a new, chain free & energy efficient home featuring an OPEN-PLAN kitchen/breakfast area, French doors & utility room. 3 double bedrooms with an EN-SUITE to bed 1 & 2, plus a 10-year NHBC Buildmark policy^
The Jackwood – An elegant DETACHED four-bedroom home. With OPEN PLAN family living in mind, the kitchen/dining room features FRENCH DOORS to the GARDEN. The SEPARATE lounge is perfect for unwinding. Upstairs is the PRINCIPAL BEDROOM with EN-SUITE. BEDROOM 2 with EN-SUITE. GARAGE.
The elegantly proportioned exterior reflects the immense prestige of this exceptional family home. From the lounge's bay window to the feature staircase with half landing, from the french doors of the dining room to the en-suite shower, comfort is combined with visual appeal. The popular Midlot...
The Kenwood is as practical as it is stylish. From the elegant LOUNGE, to the OPEN PLAN KITCHEN DINING ROOM forming a natural hub for family life. Upstairs offers space for a HOME OFFICE. The principal bedroom features an EN-SUITE. JACK AND JILL ENSUITE TO BEDROOMS 3 & 4.
Downstairs, you will be welcomed through a hallway featuring a WC and storage cupboard. To one side, you will find a kitchen/dining/family area, utility room and French doors leading out to the garden and to the other side, you will find a lounge. Four double bedrooms are upstairs, along with an ...
Downstairs, you will be welcomed through a hallway featuring a WC and storage cupboard. To one side, you will find a kitchen/dining/family area, utility room and French doors leading out to the garden and to the other side, you will find a lounge. Four double bedrooms are upstairs, along with an ...
Save thousands with Bellway. The Muirfield is a new, chain free & energy efficient home featuring an OPEN-PLAN kitchen/breakfast area with French doors & 4 double bedrooms, with an EN-SUITE to bedroom 1 & 2, plus a 10-year NHBC Buildmark policy^
Save thousands with Ashberry. The Addington is a new, chain free & energy efficient home with an OPEN-PLAN kitchen/breakfast area, French doors, plus 3 double bedrooms and 1 single, an EN-SUITE to bedrooms 1 and 2 & a 10-year NHBC Buildmark policy^.


