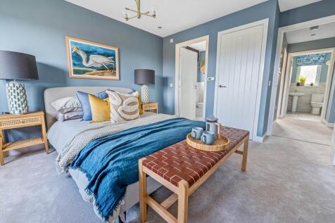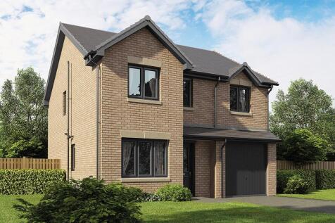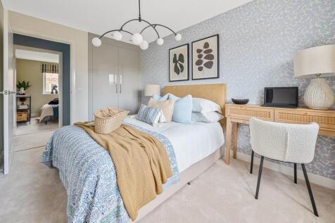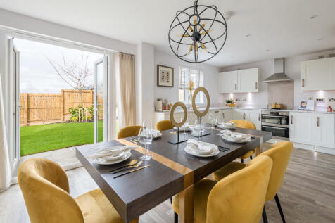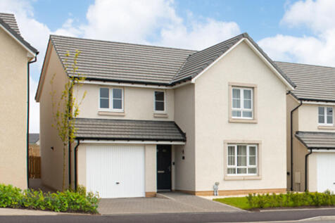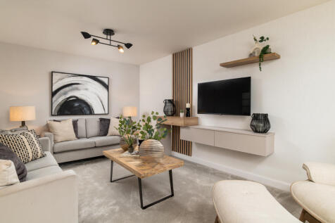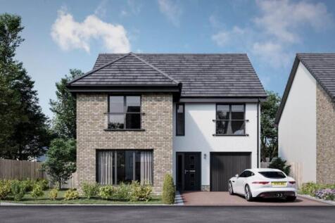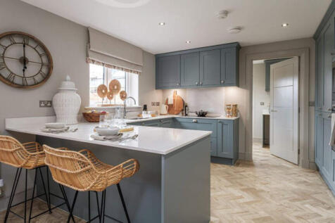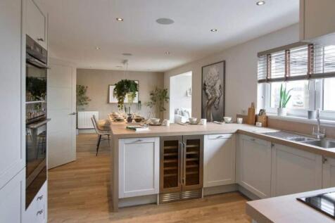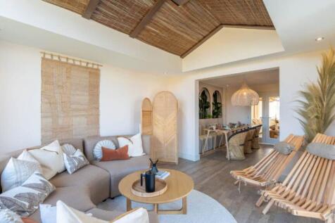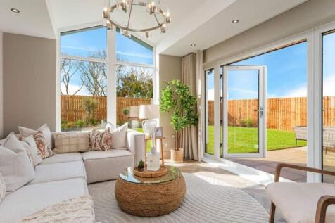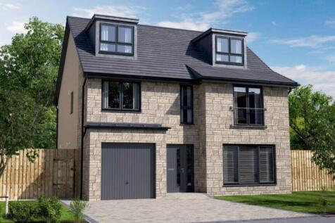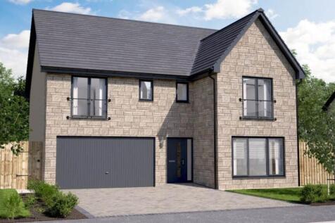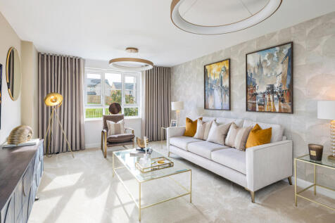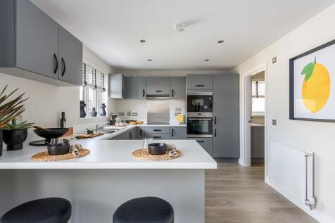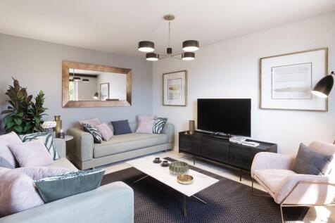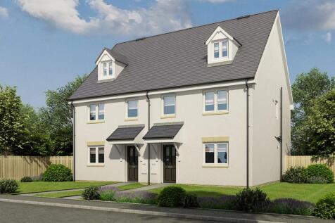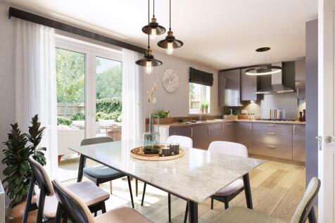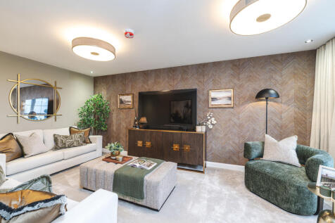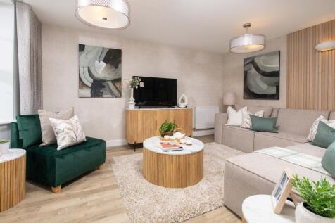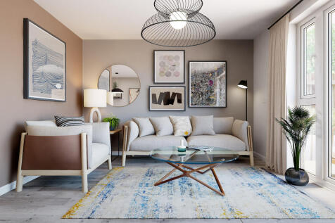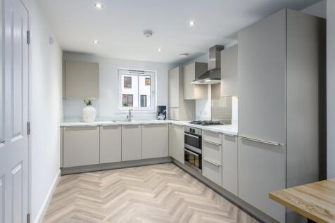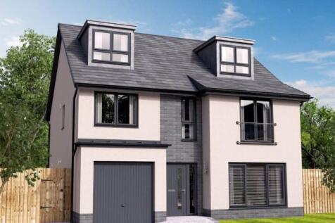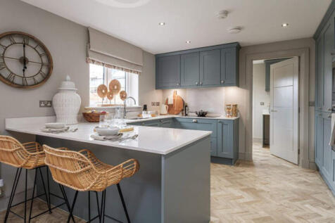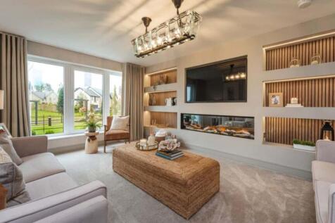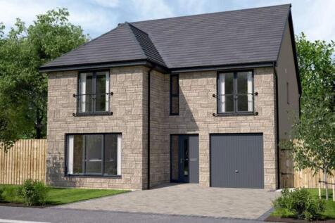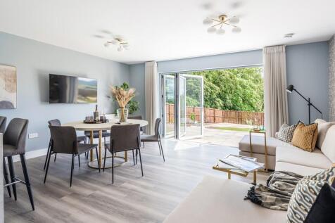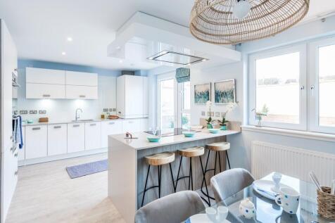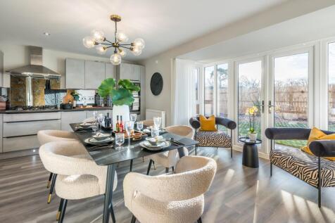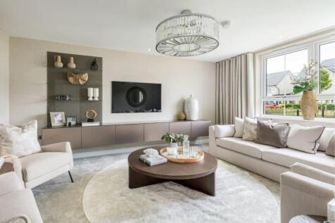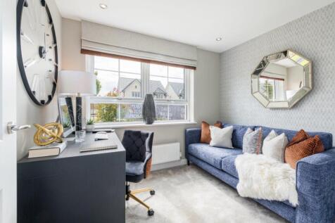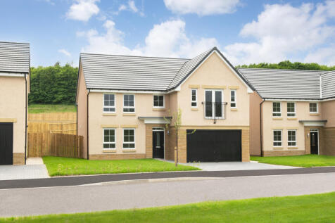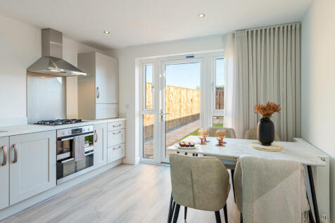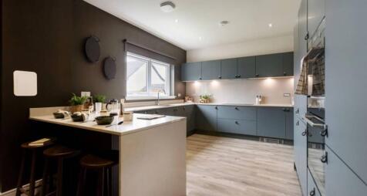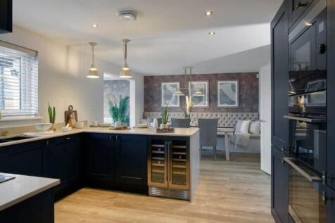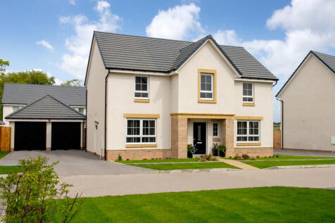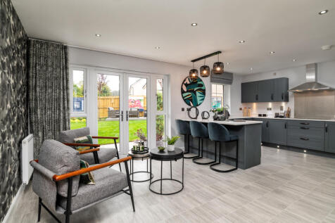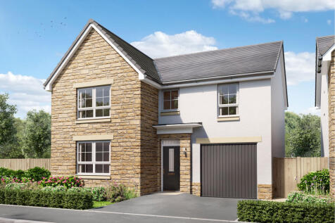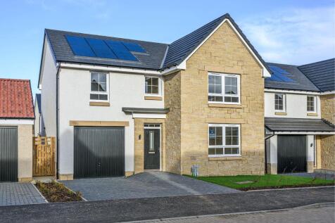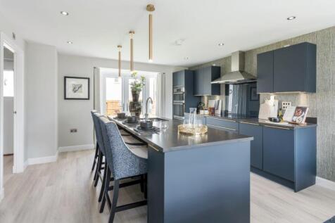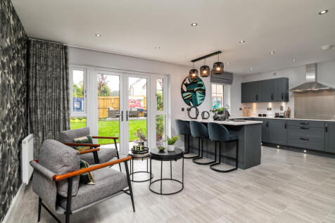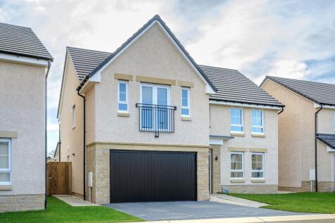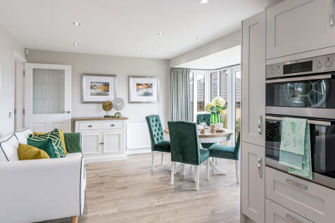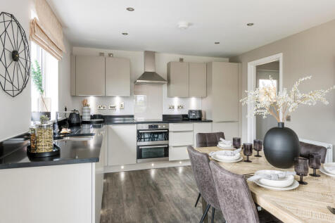Detached Houses For Sale in Edinburgh and Lothian
As you enter the Crombie, the hallway takes you to the spacious lounge as well as the open-plan kitchen/dining/family area. An adjoining utility room and WC complete the ground floor. Upstairs you find all four double bedrooms, with the main bedroom featuring an en suite shower room, family bathr...
The Lawrie Grand is a fantastic family home with INTEGRAL GARAGE, offering nearly 2,300 SQUARE FEET of living space over THREE STOREYS. The downstairs area comprises a light and spacious OPEN PLAN DESIGNER KITCHEN, dining and family area which leads into the garden room, with CATHEDRAL STYLE WIND...
The Lawrie Grand with SOUTH FACING GARDEN is a fantastic family home with INTEGRAL GARAGE, offering nearly 2,300 SQUARE FEET of living space over THREE STOREYS. The downstairs area comprises a light and spacious OPEN PLAN DESIGNER KITCHEN, dining and family area which leads into the garden room, ...
The Redford - A superb FIVE-BEDROOM home, with lounge opening onto a light-filled family kitchen/dining. FRENCH DOORS open out to the garden. Sharing the downstairs is a LAUNDRY ROOM and WC. Upstairs, there is a PRINCIPAL BEDROOM with EN-SUITE with DRESSING ROOM. Bedroom 2 boasts an EN-SUITE, whi...
The Kenwood is as practical as it is stylish. From the elegant LOUNGE, to the OPEN PLAN KITCHEN DINING ROOM forming a natural hub for family life. Upstairs offers space for a HOME OFFICE. The principal bedroom features an EN-SUITE. JACK AND JILL ENSUITE TO BEDROOMS 3 & 4.
As you enter the Crombie, the hallway takes you to the spacious lounge as well as the open-plan kitchen/dining/family area. An adjoining utility room and WC complete the ground floor. Upstairs you find all four double bedrooms, with the main bedroom featuring an en suite shower room, family bathr...
This spacious family home has a generous open-plan kitchen leading to the garden via French doors. The kitchen incorporates dining and family areas and has an adjacent utility room. A separate lounge has ample room for everyone to relax, and an integral garage provides added storage space. Four d...
The Everett Grand is a DETACHED FAMILY HOME offering 2,139 SQUARE FEET of living space over THREE FLOORS and an INTEGRAL GARAGE. The downstairs space comprises a light and spacious OPEN PLAN KITCHEN and dining area to the back of the home, which leads into the STATEMENT GARDEN ROOM, offering flo...
The Everett Grand is a DETACHED FAMILY HOME offering 2,118 SQUARE FEET of living space over THREE FLOORS and an INTEGRAL GARAGE. The downstairs space comprises a light and spacious OPEN PLAN KITCHEN and dining area to the back of the home, which leads into the STATEMENT GARDEN ROOM, offering floo...
The Mackintosh Garden Room is a DETACHED FAMILY HOME offering 2,002 SQUARE FEET of living space and an INTEGRATED DOUBLE GARAGE.The downstairs space comprises a light and spacious OPEN PLAN KITCHEN and dining area to the back of the home, which leads into the STATEMENT GARDEN ROOM, offering floor...
Welcome to the Mackenzie, a truly showstopping four bedroom home – with highlights including a detached garage, two reception rooms, and two en-suite bedrooms. There's also an open plan lounge, kitchen with utility, and dining area with French doors out to the garden, and the lounge can be secti...
*Viewings by appointment to explore our stunning five-bed detached showhome at The Landings, Ratho. Experience exceptional design and spacious living - come along and see for yourself!* *Viewings by appointment to explore our stunning five-bed detached showhome at The Landings, Ratho. Experience...
This home is perfect for a growing family looking for more space. Downstairs features a spacious lounge, open-plan kitchen/dining/family area with access to the back garden through French doors, utility room and WC. Four double bedrooms can be found upstairs with two of the bedrooms featuring en ...
WINNER of BEST LARGE FAMILY HOME at the 2023 Scottish Home Awards, The Mitchell Garden Room is a striking DETACHED FAMILY HOME and with over 2,100 SQUARE FEET OF LIVING SPACE, there is plenty of room to make this home truly yours. The downstairs space comprises a light and spacious OPEN PLAN KITC...
*ASK US TODAY ABOUT OUR OTHER OFFERS* The Lockwood – An elegant DETACHED four-bedroom home. With OPEN PLAN family living in mind, the kitchen/dining room features FRENCH DOORS to the GARDEN. The SEPARATE lounge is perfect for unwinding. Upstairs is the PRINCIPAL BEDROOM with EN-SUITE. BEDROOM 2 w...
A large lounge opens out onto the garden via French doors, as does the open-plan kitchen/family area. A dining room, study, utility room, and WC complete the ground floor. All four double bedrooms and family bathroom are located upstairs; two bedrooms feature an en suite, and the main bedroom ben...
This home is perfect for a growing family looking for more space. Downstairs features a spacious lounge, open-plan kitchen/dining/family area with access to the back garden through French doors, utility room and WC. Four double bedrooms can be found upstairs with two of the bedrooms featuring en ...
On the ground floor of the Colville, you will find a spacious lounge, dining room, an open-plan kitchen with breakfast bar and family area. There is also a downstairs WC, utility room adjacent to the kitchen which has access to the integral double garage. An elegant main bedroom with Juliet balco...
Downstairs in The Stobo, you will find an open-plan kitchen/dining/family area with French doors to the garden and adjoining utility room. Back down the hallway there is a WC and spacious lounge to the front of the home. Upstairs you will find all four double bedrooms, with the main bedroom featu...
