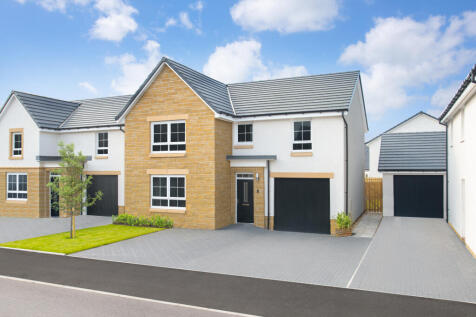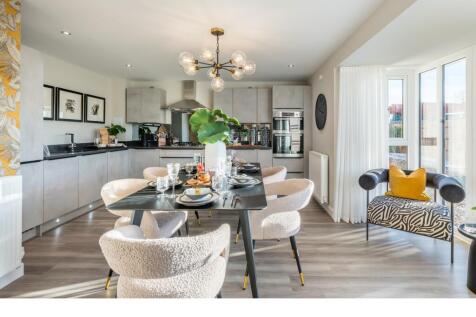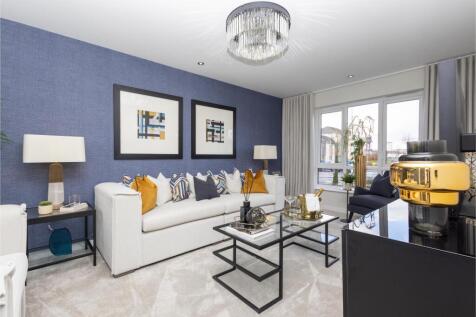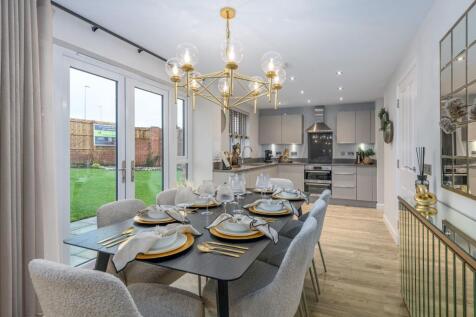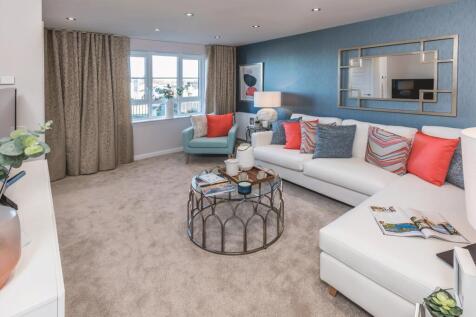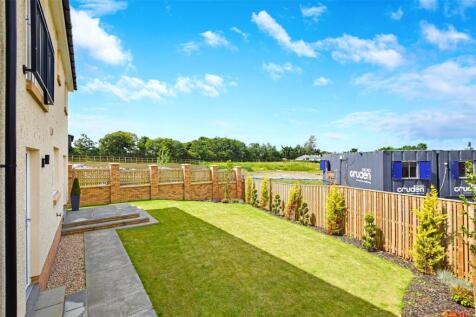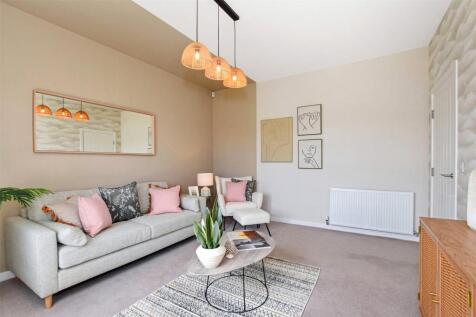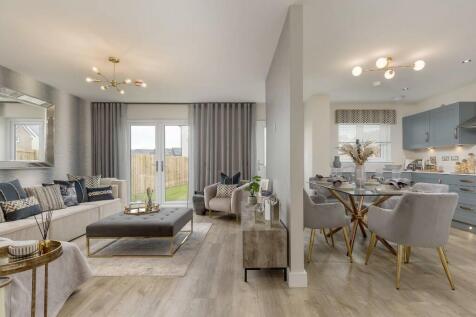Detached Houses For Sale in Edinburgh and Lothian
The Lawrie Grand with SOUTH FACING GARDEN is a fantastic family home with INTEGRAL GARAGE, offering nearly 2,300 SQUARE FEET of living space over THREE STOREYS. The downstairs area comprises a light and spacious OPEN PLAN DESIGNER KITCHEN, dining and family area which leads into the garden room, ...
The Falkland is perfect for a growing family looking for more space. Downstairs features a spacious lounge, open-plan kitchen/dining/family area with access to the back garden through French doors, utility room and WC. Four double bedrooms can be found upstairs, with two of the bedrooms featuring...
The Ralston is a detached family home with a detached single garage. On the ground floor, you will find a lounge, WC, an open-plan kitchen/dining/family area featuring a breakfast bar and French doors to the garden, as well as an adjoining utility room. Heading upstairs, you will find four double...
The Jackwood – An elegant DETACHED four-bedroom home. With OPEN PLAN family living in mind, the kitchen/dining room features FRENCH DOORS to the GARDEN. The SEPARATE lounge is perfect for unwinding. Upstairs is the PRINCIPAL BEDROOM with EN-SUITE. BEDROOM 2 with EN-SUITE. GARAGE.
Save thousands with Ashberry. The Hayling is a new, chain free & energy efficient home featuring an OPEN-PLAN kitchen/dining area and French doors, plus 3 double bedrooms with an en-suite to bedroom 1, & a 10-year NHBC Buildmark policy^
The open, flexible layout of the kitchen and dining room, with its French doors and convenient self-contained laundry space, offers both a relaxed family area and a convivial backdrop to entertaining. Key Features Open plan kitchen family dining area Separate lounge French doors to garden Flexib...
The Balloch is a flexible four bedroom home offering open-plan kitchen/dining/family area featuring French doors to the back garden. The ground floor also features a generous lounge, study, utility room and WC. On the first floor, you will find four double bedrooms with an en suite to the main be...
The kitchen in the Fenton is the perfect space for entertaining with its open-plan design, including a dining area and patio door out to the back garden. The ground floor also offers a separate lounge, utility room and WC. Upstairs, you will find all four double bedrooms, with the main bedroom of...
Save up to £17,500 with Bellway. The Victoria is a new, chain free & energy efficient home featuring an OPEN-PLAN kitchen/dining area with utility room & French doors, 4 double bedrooms with an EN-SUITE to bedroom 1 & a 10-year NHBC Buildmark policy^
Save thousands with Ashberry. The Hayling is a new, chain free & energy efficient home featuring an OPEN-PLAN kitchen/dining area and French doors, plus 3 double bedrooms with an en-suite to bedroom 1, & a 10-year NHBC Buildmark policy^
The Cherrywood four-bedroom home. French doors add a premium touch to the OPEN PLAN FAMILY KITCHEN and DINING ROOM. Sharing the ground floor is a bay-windowed LOUNGE. Upstairs there are four bedrooms and bathroom. The PRINCIPAL BEDROOM features an EN-SUITE.
THE TWEED Reserve your new home before the end of January 2026 and get up to 5% deposit contribution. T&C Apply. The Tweed is a 4-bedroom detached home with integral garage. When entering, you’ll be greeted by a spacious vestibule. On the ground floor there a spac...
*WE HAVE A RANGE OF FANTASTIC OFFERS AVAILABLE, GET IN TOUCH TODAY TO FIND OUT MORE* The Hazelwood - A superb FOUR-BEDROOM home, with lounge opening onto a light-filled family kitchen/dining. FRENCH DOORS open out to the garden. Sharing the downstairs is a LAUNDRY ROOM and WC. Upstairs, there is ...
On the ground floor you will find a bright open-plan kitchen/dining/family space with French doors to the garden and a separate utility room. The spacious lounge is a perfect place to relax, while great storage space, helps keep everything neat and tidy. Upstairs, there are four double bedrooms -...
Downstairs in The Stobo, you will find an open-plan kitchen/dining/family area with French doors to the garden and adjoining utility room. Back down the hallway there is a WC and spacious lounge to the front of the home. Upstairs you will find all four double bedrooms, with the main bedroom featu...
4 Bedroom Family Home integrated garage Welcoming Large Hallway, Family Room & downstairs WC, storage cupboards.Double Doors to Lounge which is open plan with a divided media wall & French Doors,Kitchen leading to Utility 4 Bedrooms 2 En-suites Main Bathroom with separate shower cubicle.
The Yarwood - FOUR BEDROOM home with flexible layout of KITCHEN/ DINING and SEPARATE LOUNGE. FRENCH DOORS to GARDEN. The PRINCIPAL BEDROOM features an EN-SUITE, while one of the remaining three bedrooms could become a useful a HOME OFFICE.
The Bellwood - A superb FOUR-BEDROOM home, with lounge opening onto a light-filled family kitchen/dining. FRENCH DOORS open out to the garden. Sharing the downstairs is a LAUNDRY ROOM and WC. Upstairs, there is a PRINCIPAL BEDROOM with EN-SUITE while the further three bedrooms offer the flexibili...
CORNER PLOT with dual aspect windows. Open plan kitchen/dining area with INTEGRATED APPLIANCES and a separate UTILITY ROOM. Patio doors off the family area to the garden. Separate lounge and downstairs W.C. Upstairs, there are four bedrooms with EN-SUITE and WALK IN WARDROBE in the master.
The Bellwood - A superb FOUR-BEDROOM home, with lounge opening onto a light-filled family kitchen/dining. FRENCH DOORS open out to the garden. Sharing the downstairs is a LAUNDRY ROOM and WC. Upstairs, the PRINCIPAL BEDROOM with EN-SUITE, while the further two bedrooms offer the flexibility to be...




