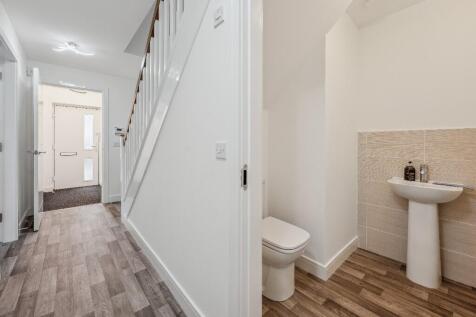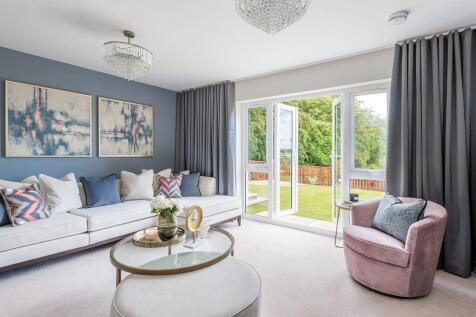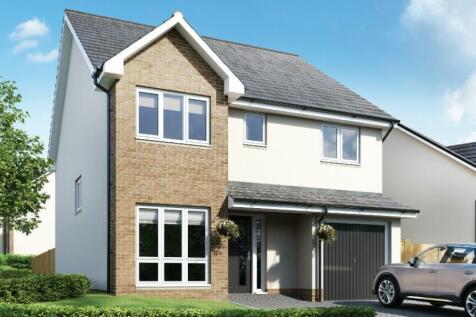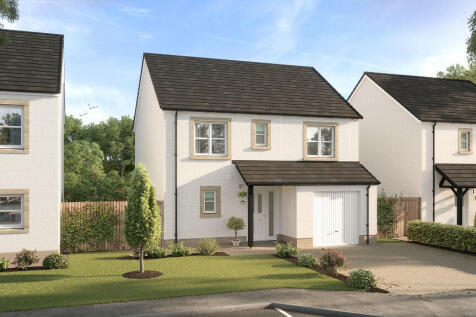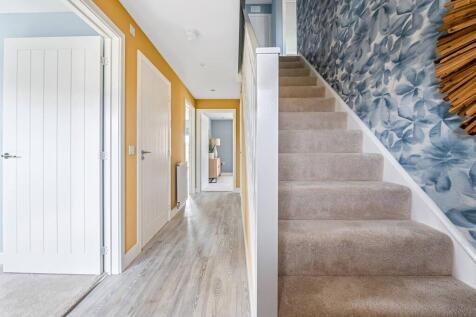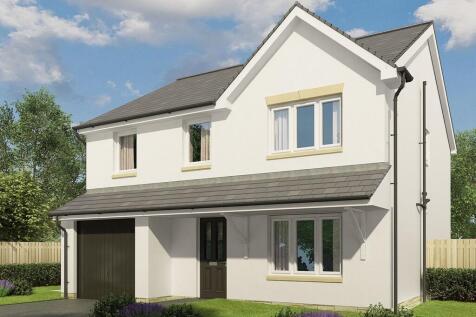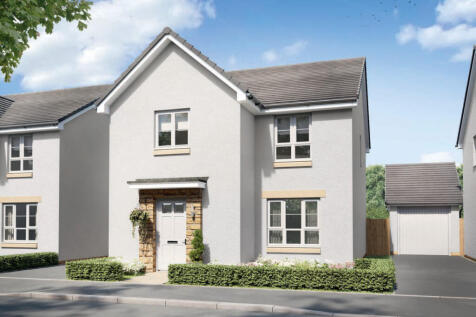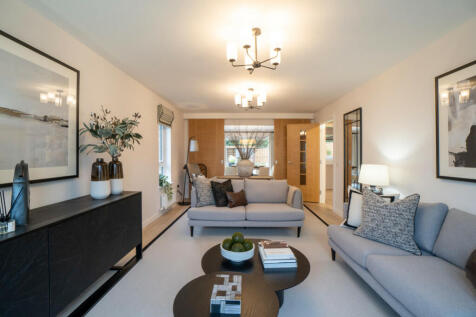Detached Houses For Sale in Edinburgh and Lothian
The Bellwood - A superb FOUR-BEDROOM home, with lounge opening onto a light-filled family kitchen/dining. FRENCH DOORS open out to the garden. Sharing the downstairs is a LAUNDRY ROOM and WC. Upstairs, the PRINCIPAL BEDROOM with EN-SUITE, while the further two bedrooms offer the flexibility to be...
Surrounded by beautiful countryside Hens Nest Road by Ogilvie Homes is a stunning development of three- and four-bedroom homes surrounded by the beautiful East Whitburn countryside. Situated in West Lothian, under an hour away from Edinburgh and Glasgow, you can truly enjoy the best of both worlds.
The Bellwood - A superb FOUR-BEDROOM home, with lounge opening onto a light-filled family kitchen/dining. FRENCH DOORS open out to the garden. Sharing the downstairs is a LAUNDRY ROOM and WC. Upstairs, there is a PRINCIPAL BEDROOM with EN-SUITE while the further three bedrooms offer the flexibili...
We could be your guaranteed buyer with Part Exchange & contribute towards £14,999 towards your deposit. Plus, gorgeous upgraded kitchen worth £3,335. Stunning plot with open views to the front. Offering great kerb appeal, the four bedroom Maxwell has plenty of space for the whole family.
Help to move? Let’s talk... Mortgage Pay* (which could equate to a saving of up to £12,000), flooring, turf, lights & blinds. Boasting 1,196 sq. ft., with flexible living and high spec included in the price. Two train stations nearby and Livingston Designer Outlet on your ...
4 Bedroom Family Home integrated garage Welcoming Large Hallway, Family Room & downstairs WC, storage cupboards.Double Doors to Lounge which is open plan with a divided media wall & French Doors,Kitchen leading to Utility 4 Bedrooms 2 En-suites Main Bathroom with separate shower cubicle.
CORNER PLOT with dual aspect windows. Open plan kitchen/dining area with INTEGRATED APPLIANCES and a separate UTILITY ROOM. Patio doors off the family area to the garden. Separate lounge and downstairs W.C. Upstairs, there are four bedrooms with EN-SUITE and WALK IN WARDROBE in the master.
A luxurious 4 bedroom detached home with an integral garage. The light-filled kitchen and dining area opens onto the garden via French doors, ideal for indoor-outdoor living. A spacious lounge and separate utility room complete the ground floor. Upstairs, the main bedroom includes a sleek en-suite.
The Bellwood - A superb FOUR-BEDROOM home, with lounge opening onto a light-filled family kitchen/dining. FRENCH DOORS open out to the garden. Sharing the downstairs is a LAUNDRY ROOM and WC. Upstairs, the PRINCIPAL BEDROOM with EN-SUITE, while the further two bedrooms offer the flexibility to be...
Popular 4 BEDROOM detached home with INTEGRAL GARAGE. WC/UTILITY SPACE. LONG KITCHEN/DINING AREA gives access to the TURFED BACK GARDEN via FRENCH DOORS, as well as the lounge through DOUBLE DOORS. Bedroom 1, 2 and 3 complete with fitted wardrobes and and EN-SUITE in bedroom 1.
Popular 4 BEDROOM detached home with INTEGRAL GARAGE. WC/UTILITY SPACE. LONG KITCHEN/DINING AREA gives access to the TURFED BACK GARDEN via FRENCH DOORS, as well as the lounge through DOUBLE DOORS. Bedroom 1, 2 and 3 complete with fitted wardrobes and and EN-SUITE in bedroom 1.
Popular 4 BEDROOM detached home with INTEGRAL GARAGE. WC/UTILITY SPACE. LONG KITCHEN/DINING AREA gives access to the TURFED BACK GARDEN via FRENCH DOORS, as well as the lounge through DOUBLE DOORS. Bedroom 1, 2 and 3 complete with fitted wardrobes and and EN-SUITE in bedroom 1.
The Stenton is a detached home with a driveway. An open-plan kitchen is the perfect space for entertaining as its design includes a dining area and French doors to the back garden. The ground floor also offers a separate lounge and a useful utility area. Upstairs comprises four double bedrooms, w...
This tried and tested four bedroom detached home, complete with integral garage, has proven highly popular across our developments in recent year and it's not hard to see why. Immediately inside the front door there's the WC together with a cleverly discrete utility space tucked behind bifold doo...
NEW BUILD large family home with GARAGE. Open plan kitchen/dining area with INTEGRATED APPLIANCES and a separate UTILITY ROOM. Patio doors off the family area to the garden. Separate lounge and downstairs W.C. Upstairs, there are four bedrooms with EN-SUITE and WALK IN WARDROBE in the master.
INCENTIVES AVAILABLE. Popular 4 BEDROOM detached home with INTEGRAL GARAGE. WC/UTILITY SPACE. LONG KITCHEN/DINING AREA gives access to the TURFED BACK GARDEN via FRENCH DOORS, as well as the lounge through DOUBLE DOORS. Bedroom 1, 2 and 3 complete with fitted wardrobes and and EN-SUITE in bedroom 1.





