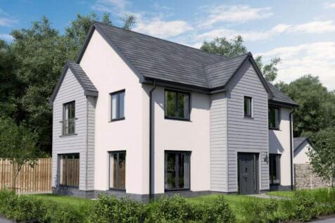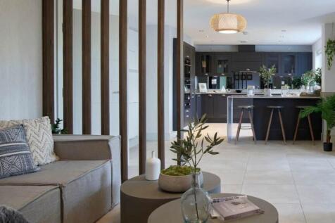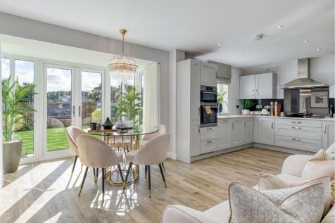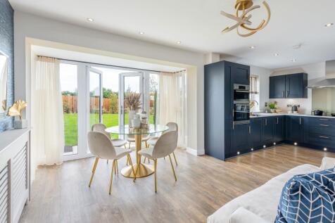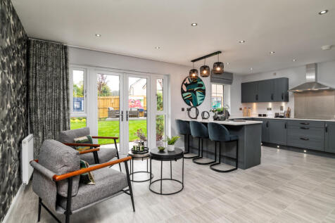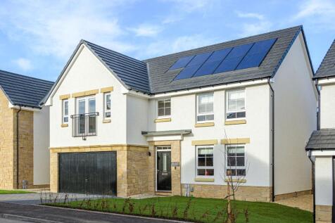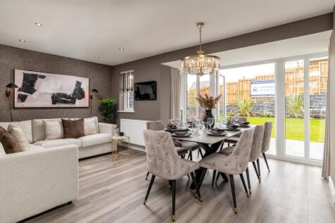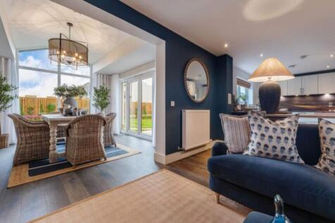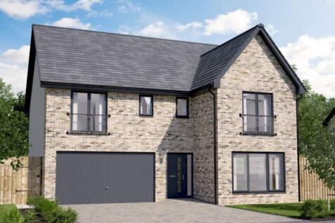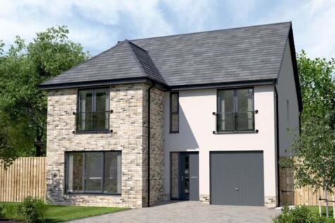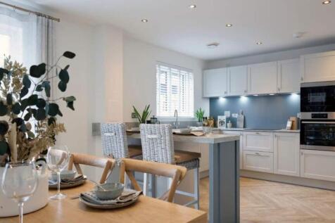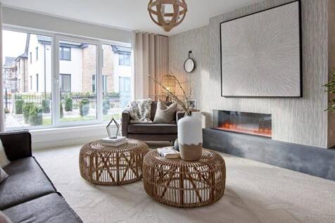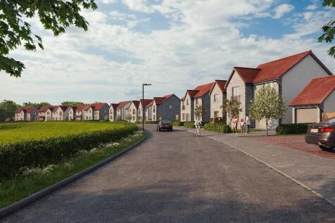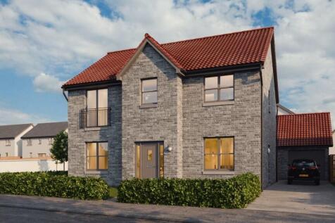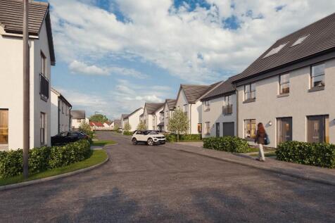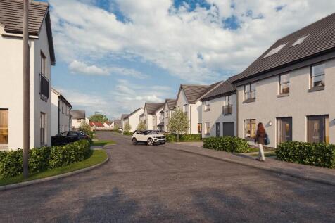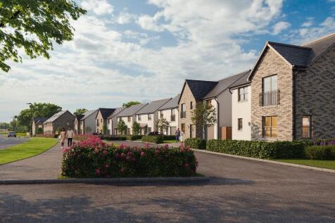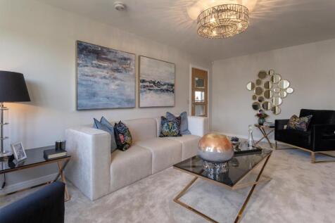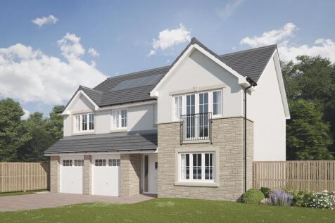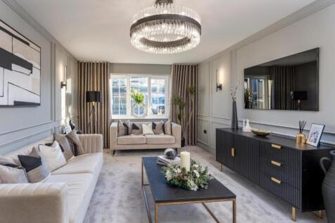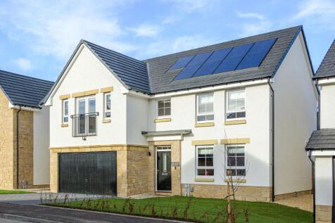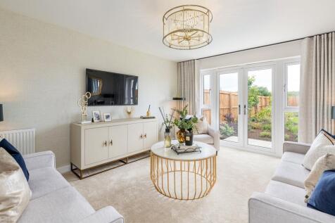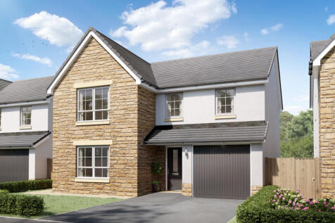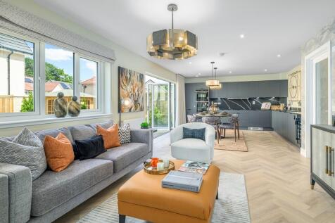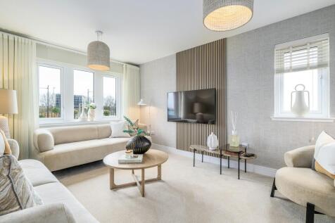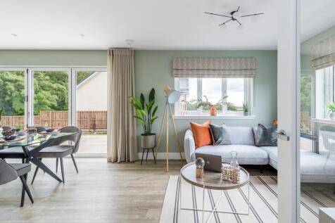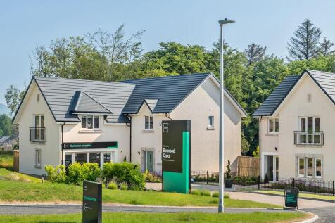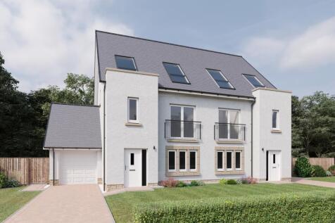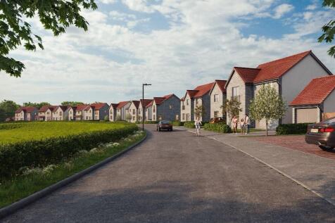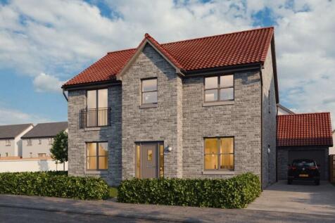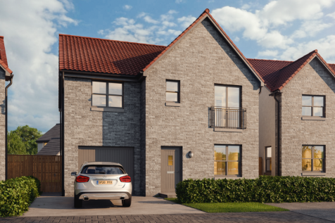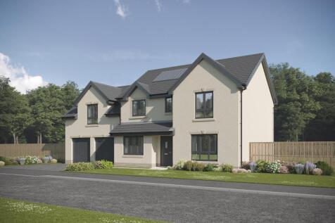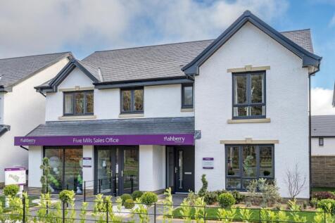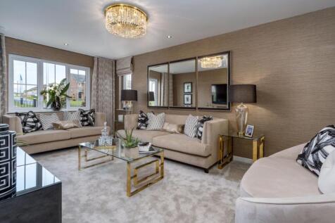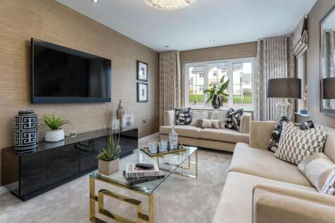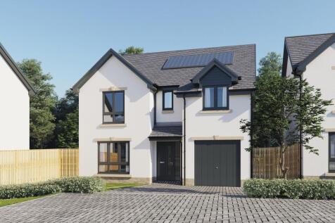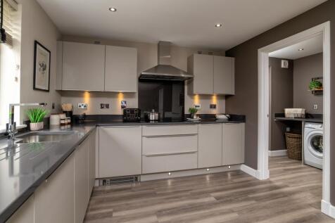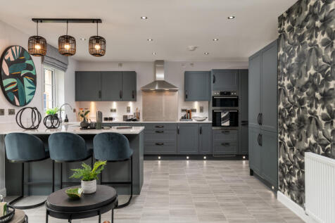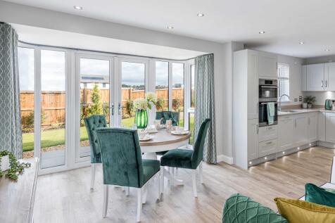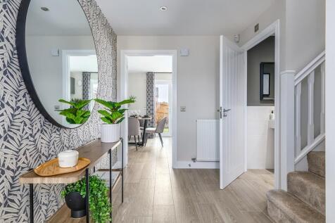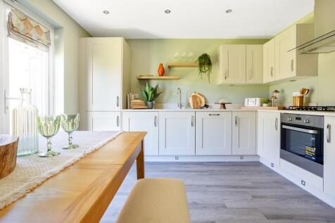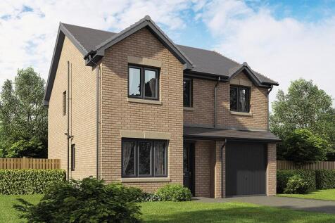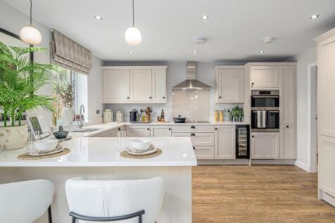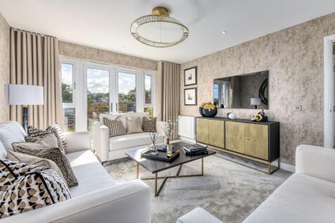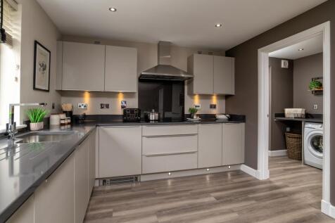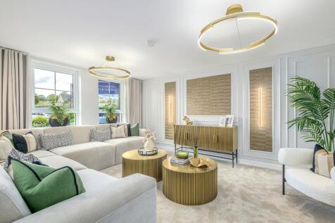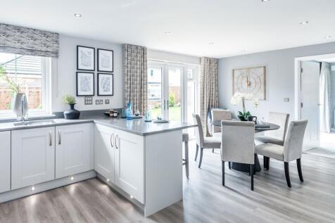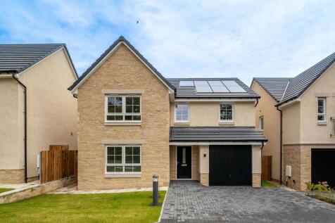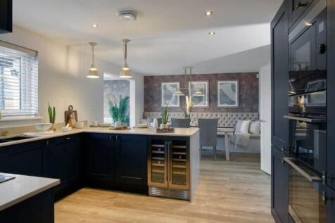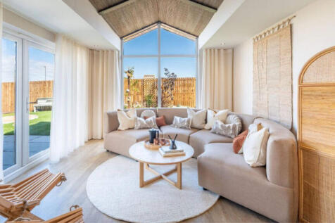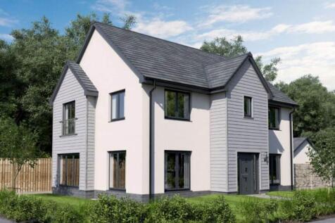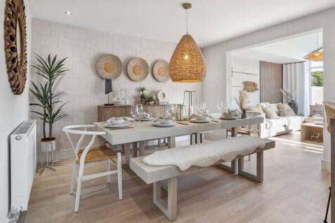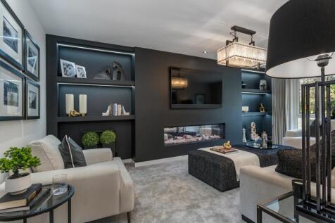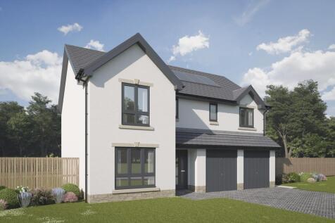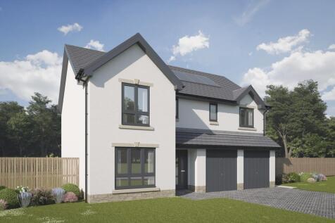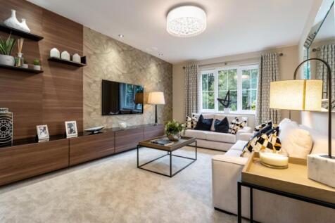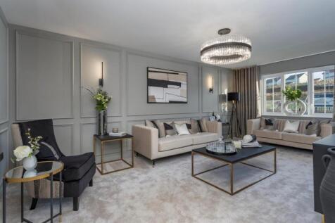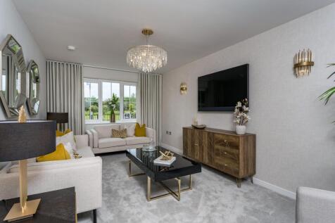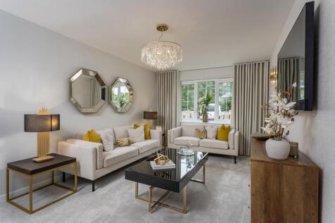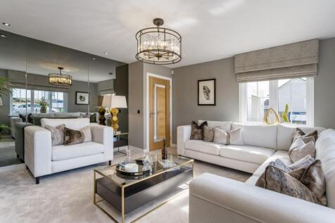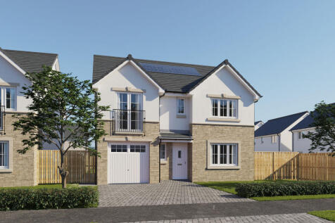Detached Houses For Sale in Edinburgh and Lothian
Over £12,000 worth of extras including flooring, additional downlights, upgraded kitchen plus wine cooler. The Guimard is a spectacular family home offering 1641 SQUARE FEET of living space and a DETACHED GARAGE. The downstairs area comprises a light and spacious OPEN PLAN DESIGNER KITCHEN ...
This family home has an open-plan kitchen/dining/family area with French doors to your back garden. Downstairs also features a large lounge with French doors, a separate dining room and study - perfect for working from home. Upstairs you'll find the main bedroom with en suite and dressing area - ...
*ASK US TODAY ABOUT OUR OTHER OFFERS* The Riverwood - FOUR BEDROOM home with flexible layout of KITCHEN/ DINING and SEPARATE LOUNGE. FRENCH DOORS to GARDEN. The PRINCIPAL BEDROOM features an EN-SUITE, while one of the remaining three bedrooms could become a useful a HOME OFFICE.
Beautifully combining convenience with flexibility, this four bed detached property with garage is perfect for family living. On the ground floor you have a light and spacious living room, complete with bay windows. Just off you with find the joint kitchen and dining area, with access to the se...
PART EXCHANGE AVAILABLE & FULL LBTT PAID WORTH OVER £30,000! LUXURY FLOORING PACKAGE & EXTRAS INCLUDED. The beautifully designed Leonardo Garden Room is a welcoming detached family home offering almost 1900 SQUARE FEET OF LIVING SPACE with a SEPARATE DOUBLE GARAGE. The downstairs area comp...
This impressive family home is designed for modern living with a spacious lounge, and a dining room with access to the back garden. The hub of the home is a generous open-plan kitchen with breakfast and family areas also leading to the garden via French doors. A utility room adjacent to the kitch...
Discounted legal fees AND 5% deposit paid! please call us in first instance for more details. Viewings STRICTLY by appointment only. Five bedroom home with two ensuite and elegantly proportioned living space. Full 10 year NHBC warranty. carpets and vinyl, turf and fencing included AND EARLY ENTRY!
The Cherrywood four-bedroom home. French doors add a premium touch to the OPEN PLAN FAMILY KITCHEN and DINING ROOM. Sharing the ground floor is a bay-windowed LOUNGE. Upstairs there are four bedrooms and bathroom. The PRINCIPAL BEDROOM features an EN-SUITE.
Save thousands with Ashberry. The Sheringham is a new, chain free & energy efficient home with a large OPEN-PLAN kitchen/dining area, French doors & FOUR double bedrooms with a dressing area & en-suite to bed 1, plus a 10-year NHBC Buildmark policy^
The open-plan kitchen/dining/family area has a full-height glazed bay with French doors to the garden. There is also an adjoining utility room and the lounge is a bright and pleasant place to relax. On the first floor there are four good-sized double bedrooms, the main bedroom with an en suite, a...
This impressive family home is designed for modern living with a spacious lounge, and a dining room with access to the back garden. The hub of the home is a generous open-plan kitchen with breakfast and family areas also leading to the garden via French doors. A utility room adjacent to the kitch...
On the ground floor of the Colville, you will find a spacious lounge, dining room, an open-plan kitchen with breakfast bar and family area. There is also a downstairs WC, utility room adjacent to the kitchen which has access to the integral double garage. An elegant main bedroom with Juliet balco...
The HAZELFORD - This FIVE BEDROOM home has a TRADITIONAL BAY WINDOW which gives the lounge an elegant appeal, complementing a superb DINING AND FAMILY ROOM that opens on to the garden, and extends into the KITCHEN WITH SEPARATE LAUNDRY ROOM. Two of the five bedrooms are en-suite.
The Lawrie Garden Room with SOUTH WEST FACING GARDEN is a DETACHED FAMILY HOME with INTEGRATED GARAGE, offering 1,850 SQUARE FEET of living space. The downstairs space comprises a light and spacious OPEN PLAN KITCHEN and dining area which leads into the STATEMENT GARDEN ROOM, with floor to ceilin...
Save thousands with Ashberry. The Sauton is a new, chain free & energy efficient home with a DOUBLE garage & OPEN-PLAN kitchen/dining/family area and 4 double bedrooms with an en-suite to bedroom 1, plus a 10-year NHBC Buildmark policy^
Save thousands with Bellway. The Sunningdale is a new, chain free & energy efficient home with a 10-year NHBC Buildmark policy^ & OPEN-PLAN living & French doors, utility room & garage. Bedroom 1 features Juliet balcony/fitted wardrobes/EN-SUITE.
