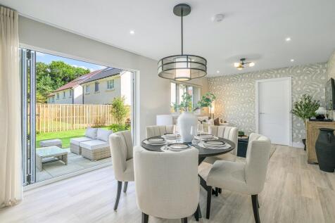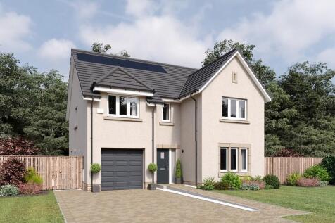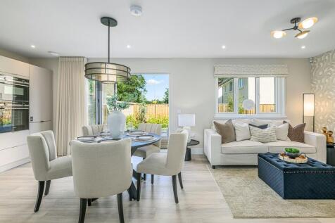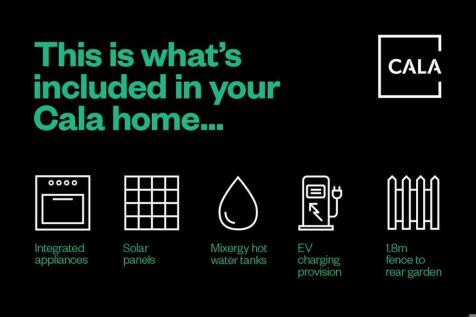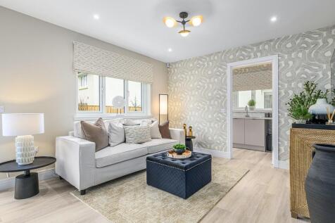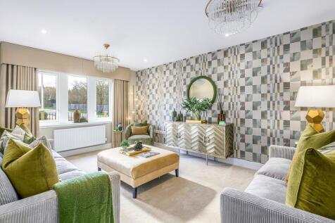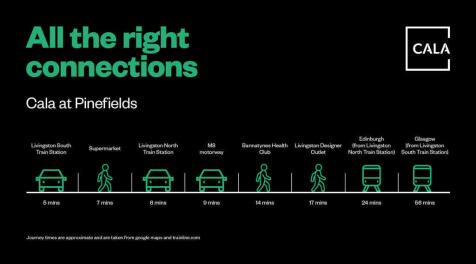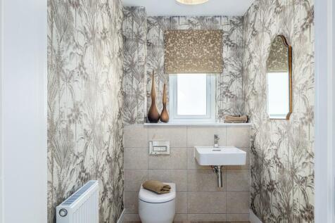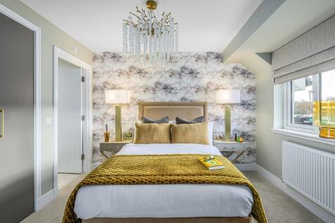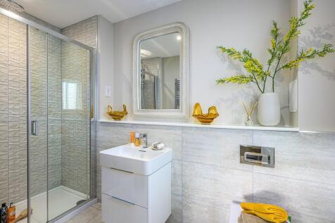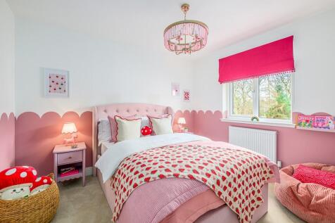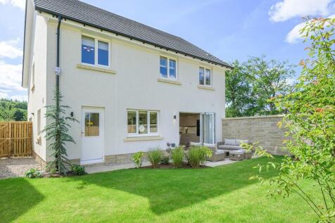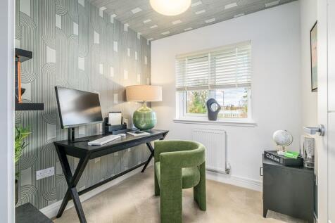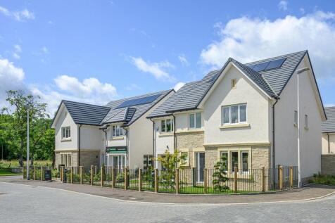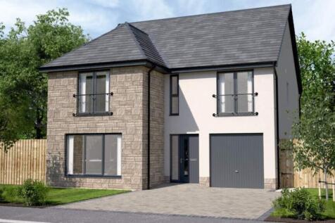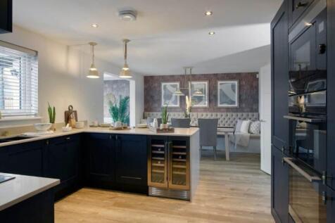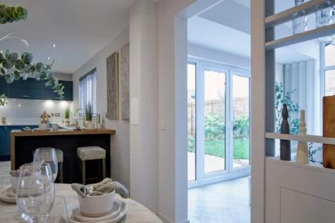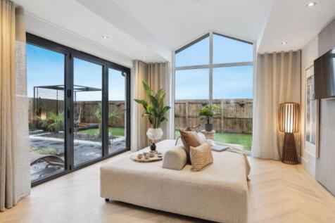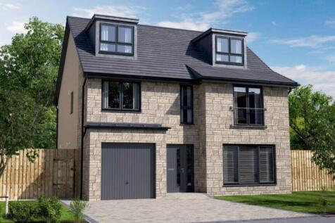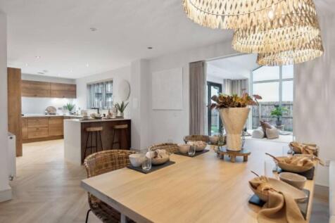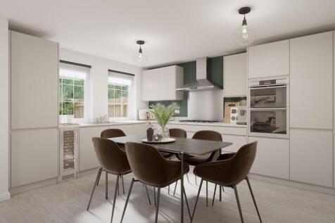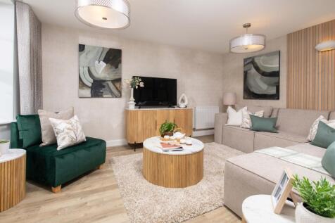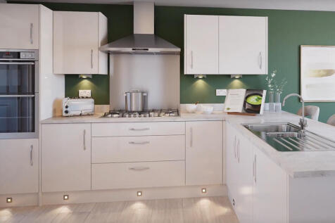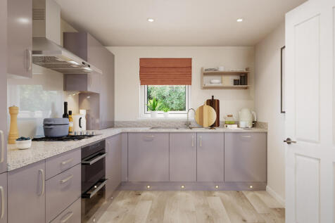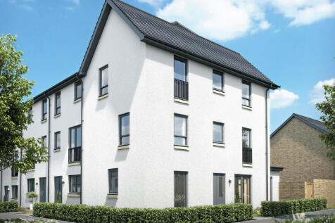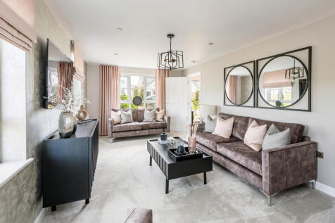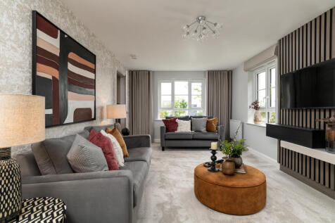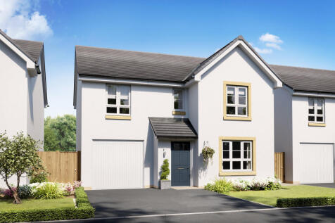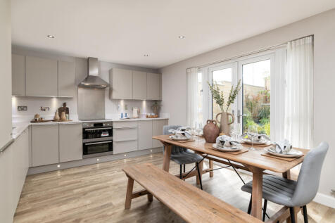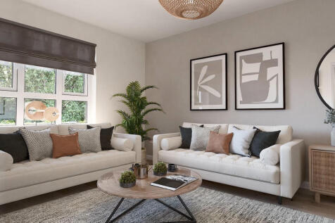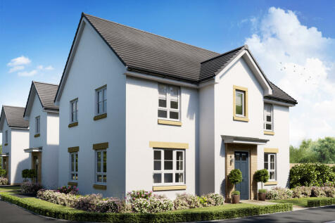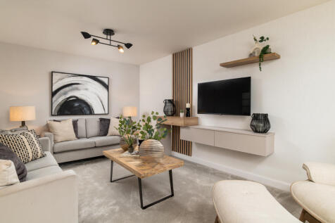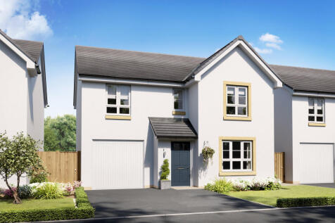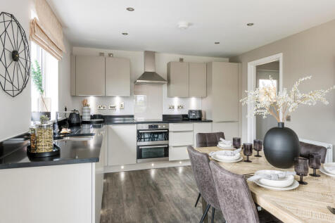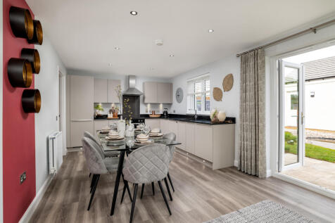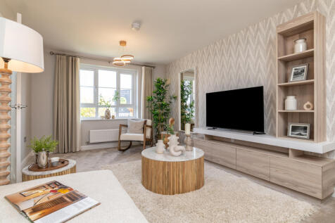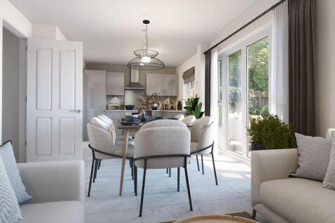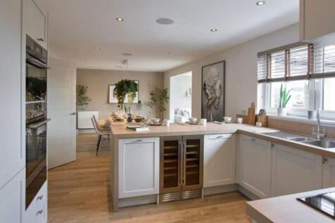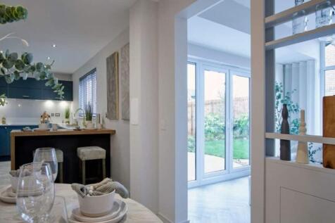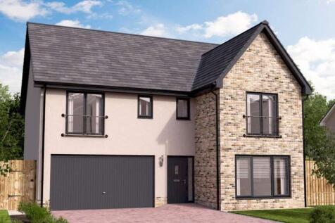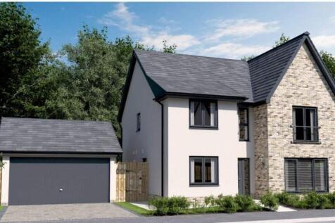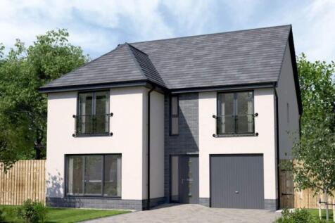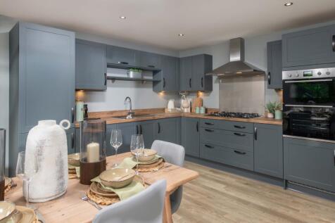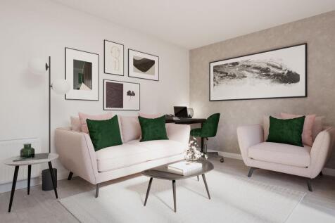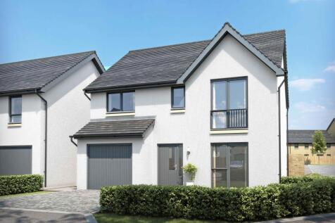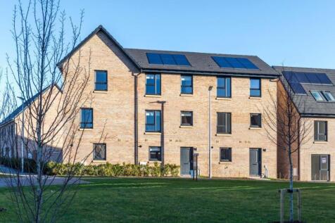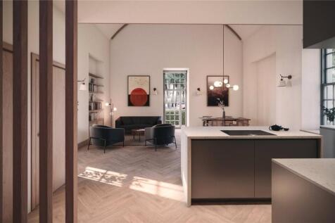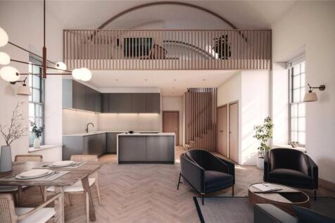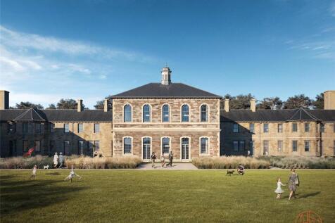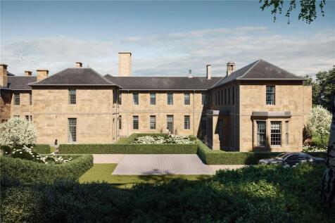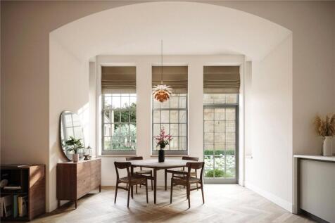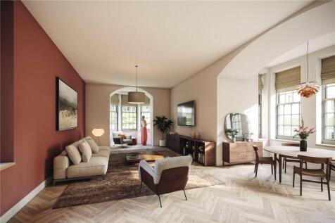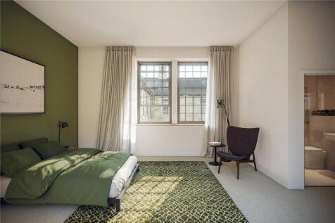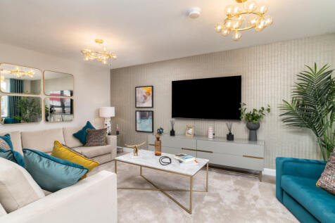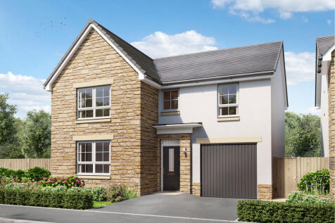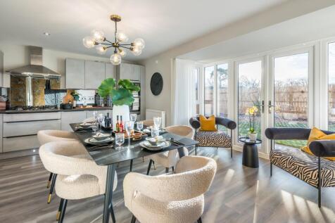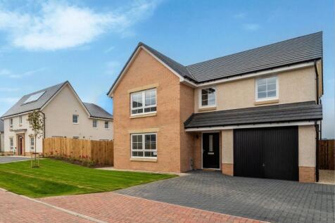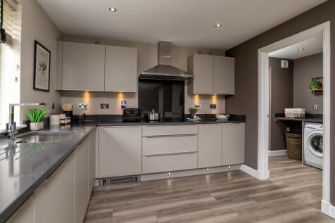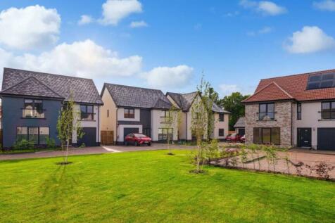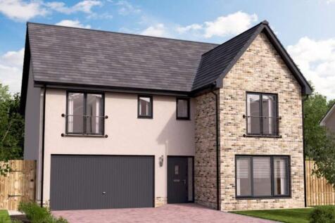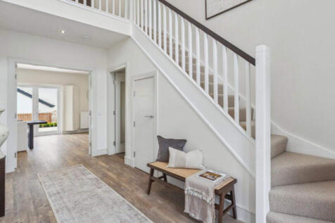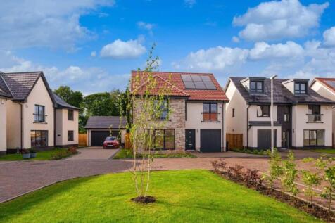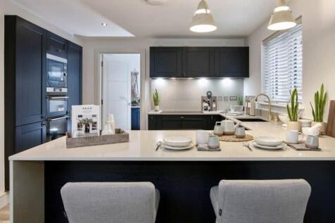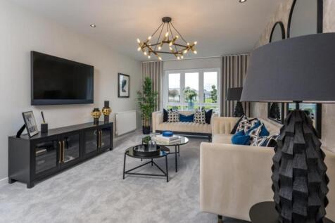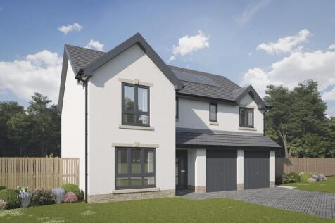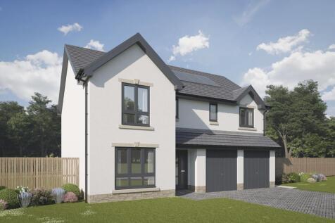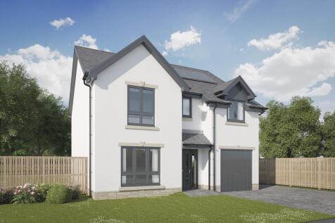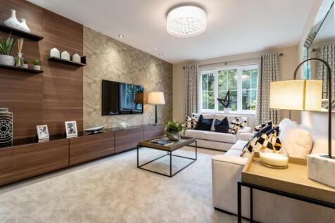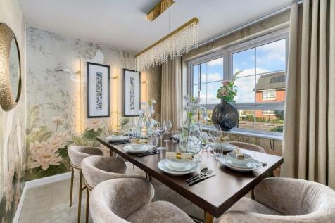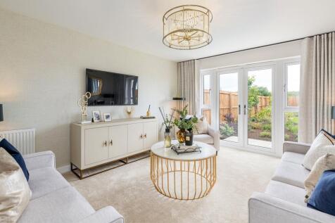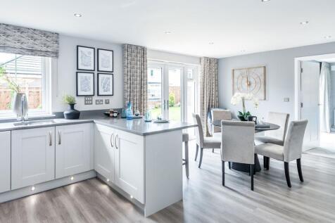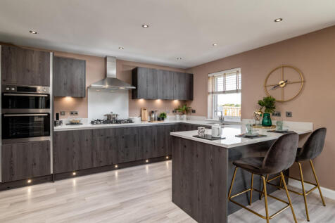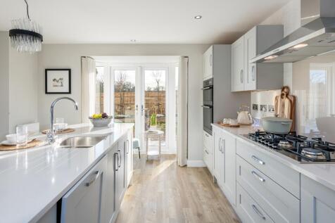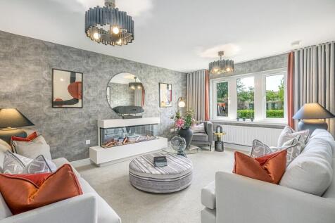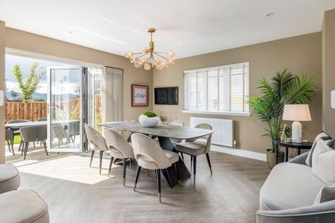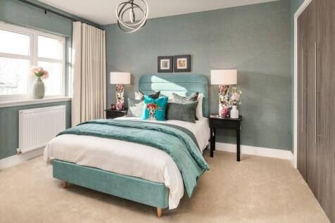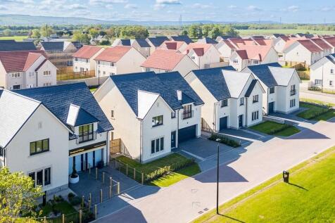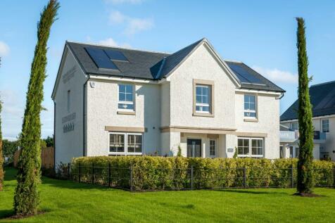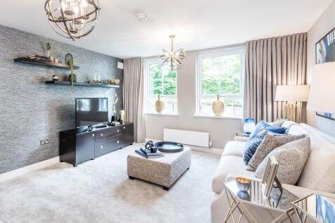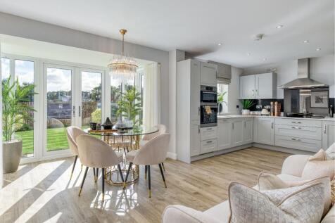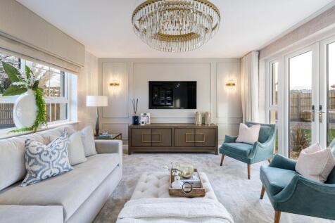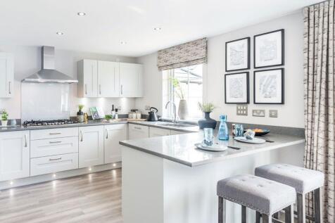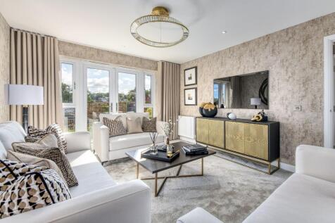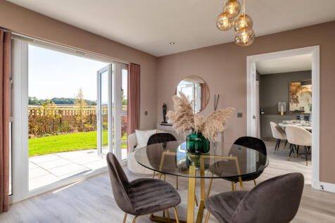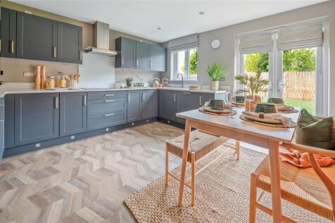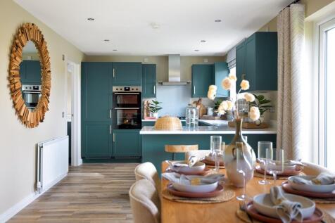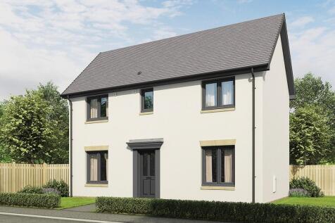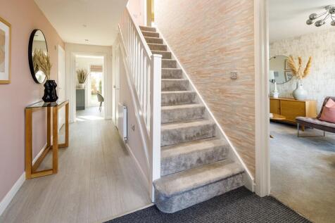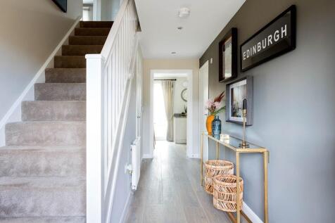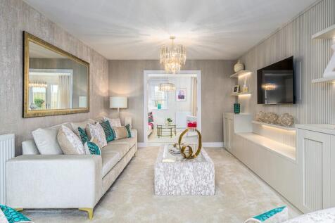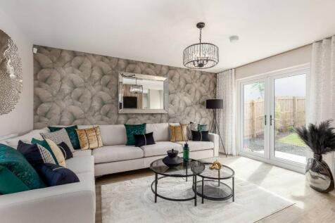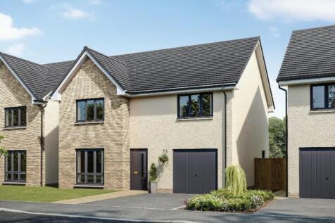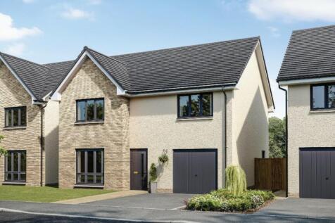Houses For Sale in Edinburgh and Lothian
Boasting a sleek design and 1,685 sq. ft., The Colville is a home that impresses the moment you set eyes on it with light-filled rooms, an extra study plus excellent storage and Cala's high specification included in the price. Showhome of this style available to view.
The Lawrie Garden Room is a DETACHED FAMILY HOME with INTEGRATED GARAGE, offering 1,830 SQUARE FEET of living space. The downstairs space comprises a light and spacious OPEN PLAN KITCHEN and dining area which leads into the STATEMENT GARDEN ROOM, with floor to ceiling CATHEDRAL STYLE WINDOWS and ...
Over £5000 worth of extras The Lawrie Garden Room is a DETACHED FAMILY HOME with INTEGRATED GARAGE, offering 1,830 SQUARE FEET of living space. The downstairs space comprises a light and spacious OPEN PLAN KITCHEN and dining area which leads into the STATEMENT GARDEN ROOM, with floor to cei...
This spacious family home has a generous kitchen incorporating dining and family areas which lead to the garden via French doors. A utility room provides added storage space, while a separate lounge is the perfect space to relax. Upstairs you will find three double bedrooms, the main bedroom with...
The elegantly proportioned exterior reflects the immense prestige of this exceptional family home. From the lounge’s bay window to the feature staircase with half landing, from the french doors of the dining room to the en-suite shower in the principal bedroom, comfort is combined with visual ap...
A bay window and double doors give the lounge a classic elegance that counterpoints the bright, relaxed family kitchen and dining room with its feature french doors. There is a separate laundry room and a study, and the four bedrooms include a luxurious L-shaped en-suite principal bedroom with a ...
*WE HAVE A RANGE OF FANTASTIC OFFERS AVAILABLE, GET IN TOUCH TODAY TO FIND OUT MORE* The Langwood - four-bedroom home, with SEPARATE STUDY, OPEN PLAN KITCHEN and DINING ROOM, with French doors to the garden. Upstairs, the PRINCIPAL BEDROOM with EN-SUITE and WALK-IN WARDROBE and further three bedr...
Downstairs you will be welcomed through a hallway featuring a WC and storage cupboard. To one side, you will find an open-plan kitchen/dining/family area, utility room and French doors leading out to the garden and to the other side, you will find a lounge. Four double bedrooms are upstairs, alon...
Downstairs you will be welcomed through a hallway featuring a WC and storage cupboard. To one side, you will find an open-plan kitchen/dining/family area, utility room and French doors leading out to the garden and to the other side, you will find a lounge. Four double bedrooms are upstairs, alon...
As you enter the home you will find a spacious lounge overlooking the front garden. Further down the hall, you will find an open-plan kitchen/dining/family area with French doors out to the back garden. A useful utility room and WC can also be found on the ground floor. All four double bedrooms a...
The Mackintosh Garden Room is a DETACHED FAMILY HOME offering 1,980 SQUARE FEET of living space and an INTEGRATED DOUBLE GARAGE. The downstairs space comprises a light and spacious OPEN PLAN KITCHEN and dining area to the back of the home, which leads into the STATEMENT GARDEN ROOM, offering floo...
As you enter the home you will find a spacious lounge overlooking the front garden. Further down the hall, you will find an open-plan kitchen/dining/family area with French doors out to the back garden. A useful utility room and WC can also be found on the ground floor. All four double bedrooms a...
The hallway in The Campsie leads to the lounge and further along is the open-plan kitchen/dining area which opens onto the garden via French doors. On the first floor, you will find two double bedrooms, one with an en suite, a single bedroom and a family bathroom. The top floor is dedicated to th...
On the ground floor you’ll find the kitchen with dining and family areas and French doors to the garden. A utility room and WC are located just off the kitchen. To the front of the home is the spacious lounge and hallway with useful under-stair storage. All four double bedrooms are located upstai...
**Marketing Suite Now Open, 11:00am - 5:00pm, Thursday to Sunday** Join us to explore our stunning homes at The Village, Rosslynlee. **Marketing Suite Now Open Join us 11:00am - 5:00pm, Thursday – Sunday to explore our stunning homes at The Village, Rosslynlee. Experience exceptional design and ...
The Mackintosh Garden Room is a detached family home offering 1,980 square feet of living space and an integrated double garage. The downstairs space comprises a light and spacious open plan kitchen and dining area to the back of the home, which leads into the statement garden room, offering floo...
This family home has an open-plan kitchen/dining/family area with French doors to your back garden. Downstairs also features a large lounge with French doors, a separate dining room and study - perfect for working from home. Upstairs you'll find the main bedroom with en suite and dressing area - ...
The open-plan kitchen/dining/family area of the Glenbervie is ideal for entertaining. Downstairs also features a large living room with French doors, a dining room, and a study. Upstairs you'll find the main bedroom with an en suite and dressing area, three further double bedrooms, and a family b...
This impressive family home is designed for modern living with a spacious lounge, and a dining room with access to the back garden. The hub of the home is a generous open-plan kitchen with breakfast and family areas also leading to the garden via French doors. A utility room adjacent to the kitch...
Discounted legal fees AND 5% deposit paid! please call us in first instance for more details. Viewings STRICTLY by appointment only. Five bedroom home with two ensuite and elegantly proportioned living space. Full 10 year NHBC warranty. carpets and vinyl, turf and fencing included AND EARLY ENTRY!
Stunning 5 BEDROOM FAMILY home Integrated GARAGE. Welcoming SPACIOUS hallway with downstairs WC and storage space. Large Lounge Double Doors leading to Family Living Area and Dining Room. Kitchen with Separate Utility Room. Large Hallway on Upper Level with 5 Bedrooms, two ensuites,Family Bathroom
