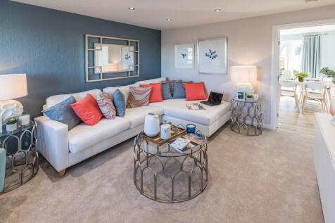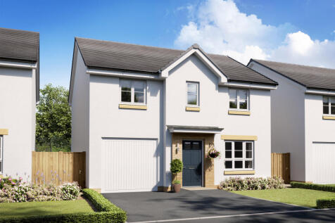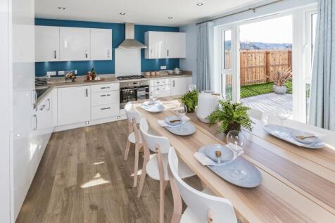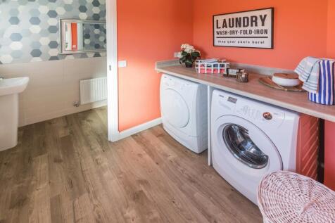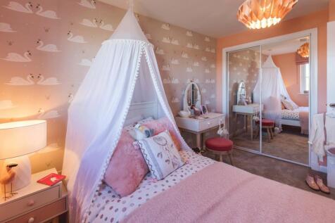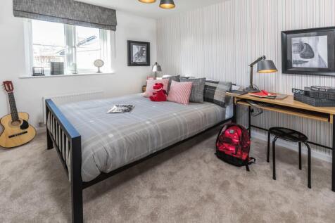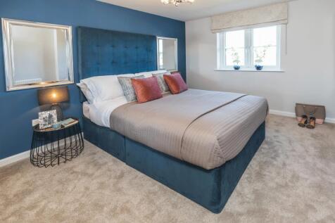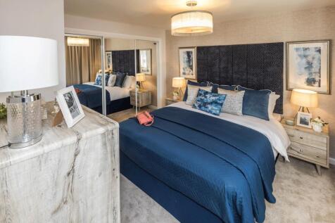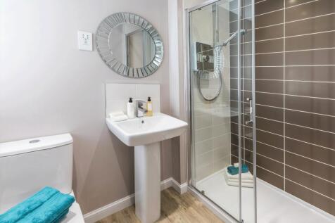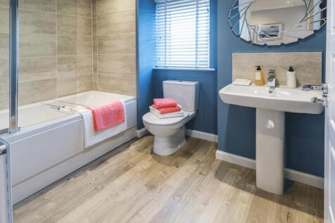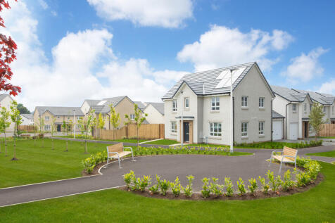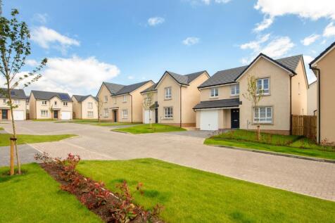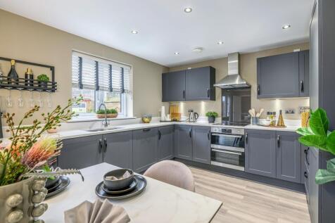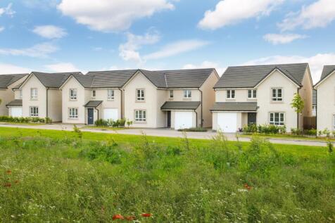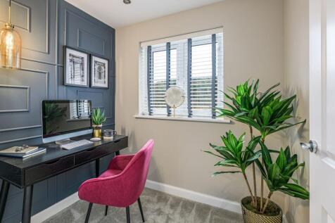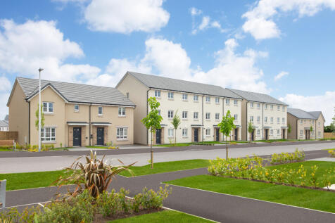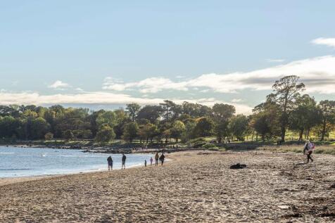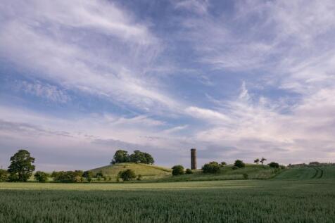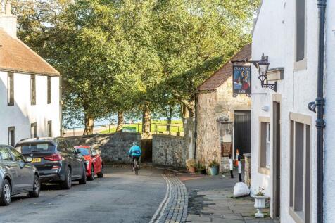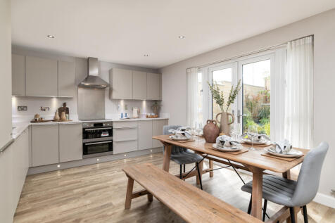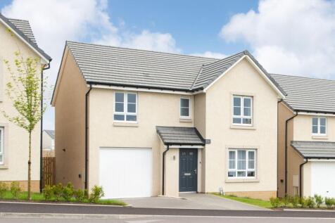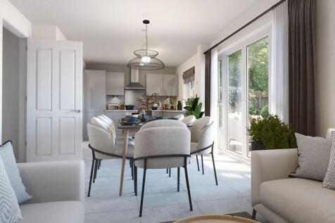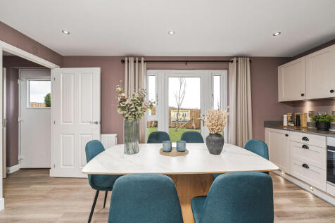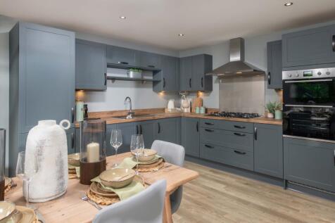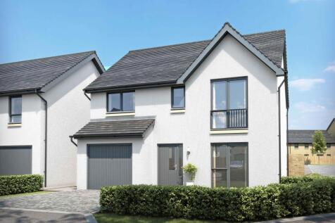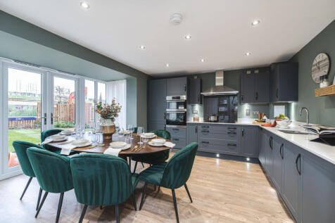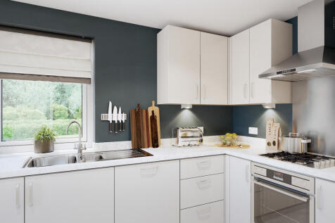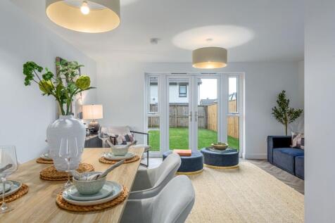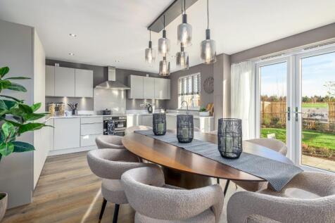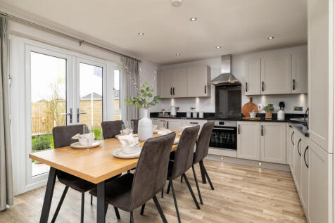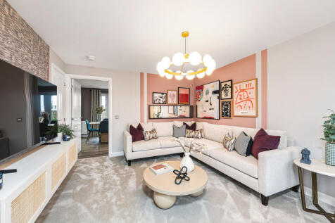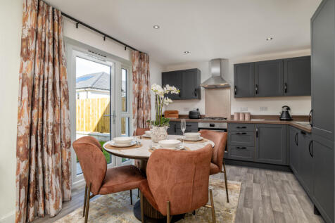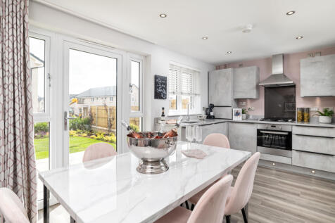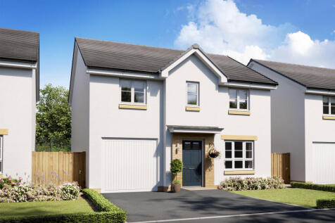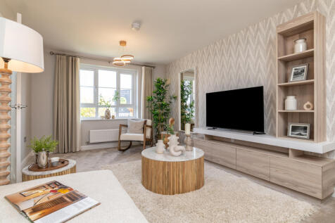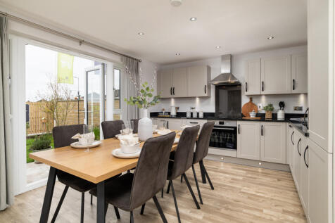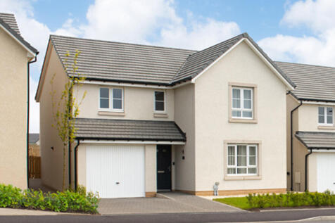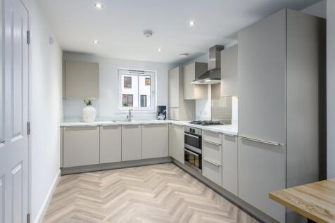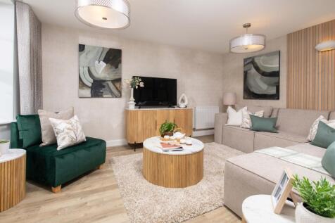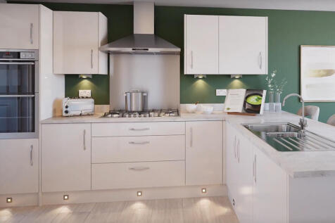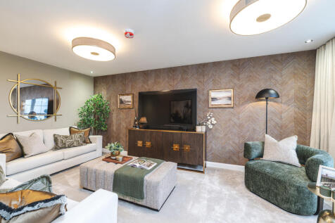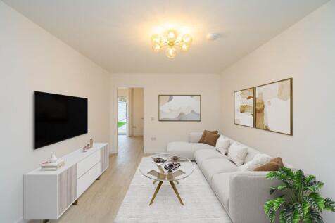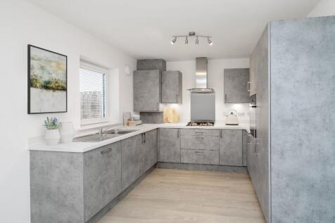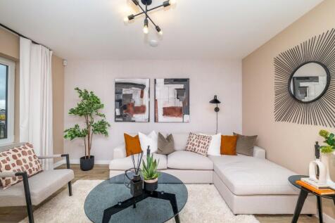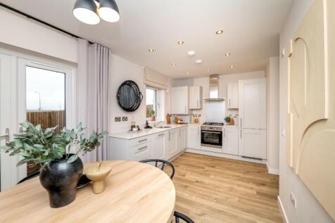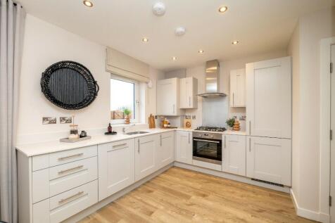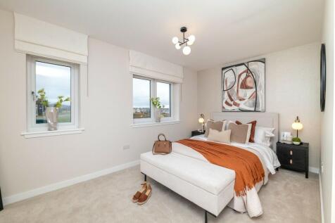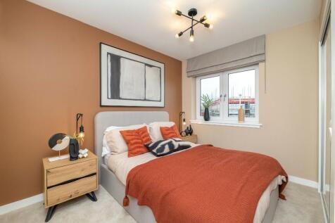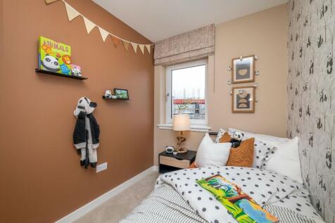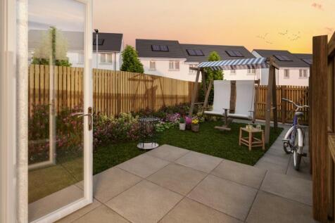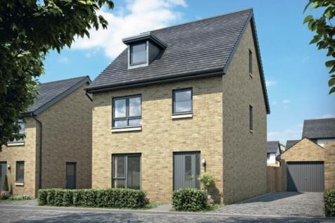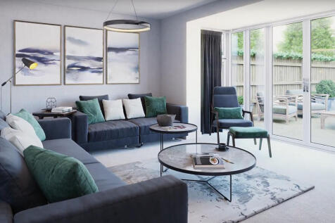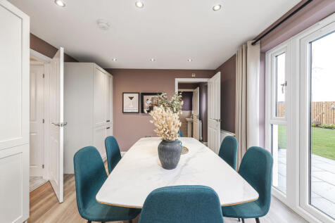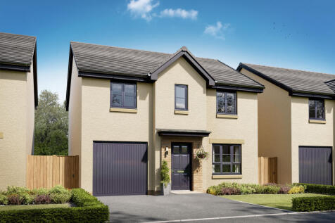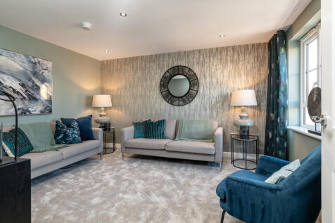4 Bedroom Houses For Sale in Edinburgh
If you're looking for a more spacious home, the Fenton could be perfect for you. You will find a front-facing lounge which leads to an open-plan kitchen/dining area featuring a patio door to the garden as well as a utility room and WC. All four double bedrooms are upstairs, with the main bedroom ...
As you enter the home you will find a spacious lounge overlooking the front garden. Further down the hall, you will find an open-plan kitchen/dining/family area with French doors out to the back garden. A useful utility room and WC can also be found on the ground floor. All four double bedrooms a...
The hallway in The Campsie leads to the lounge and further along is the open-plan kitchen/dining area which opens onto the garden via French doors. On the first floor, you will find two double bedrooms, one with an en suite, a single bedroom and a family bathroom. The top floor is dedicated to th...
A bay window and double doors give the lounge a classic elegance that counterpoints the bright, relaxed family kitchen and dining room with its feature french doors. There is a separate laundry room and a study, and the four bedrooms include a luxurious L-shaped en-suite principal bedroom with a ...
Beautifully combining convenience with flexibility, this four bed detached property with garage is perfect for family living. On the ground floor you have a light and spacious living room, complete with bay windows. Just off you with find the joint kitchen and dining area, with access to the se...
The Cherrywood four-bedroom home. French doors add a premium touch to the OPEN PLAN FAMILY KITCHEN and DINING ROOM. Sharing the ground floor is a bay-windowed LOUNGE. Upstairs there are four bedrooms and bathroom. The PRINCIPAL BEDROOM features an EN-SUITE.
You'll find plenty of space for the whole family in the Harris. Downstairs features a large living room, study and WC, along with an open-plan kitchen/dining/family area and utility room; both providing access to the garden. Upstairs, there are four double bedrooms, with an en suite shower room t...
If you're looking for a more spacious home, the Fenton could be perfect for you. You will find a front-facing lounge which leads to an open-plan kitchen/dining area featuring a patio door to the garden as well as a utility room and WC. All four double bedrooms are upstairs, with the main bedroom ...
The Fenton is designed for family living, including a large, front aspect lounge with room for relaxing and entertaining. The open-plan fitted kitchen and dining area provides access to the rear garden, and for additional practicality this home also benefits from a separate utility room and downs...
*ASK US TODAY ABOUT OUR OFFERS* The Lockwood – An elegant DETACHED four-bedroom home. With OPEN PLAN family living in mind, the kitchen/dining room features FRENCH DOORS to the GARDEN. The SEPARATE lounge is perfect for unwinding. Upstairs is the PRINCIPAL BEDROOM with EN-SUITE. BEDROOM 2 with EN...
*ASK US TODAY ABOUT OUR OFFERS* The Lockwood – An elegant DETACHED four-bedroom home. With OPEN PLAN family living in mind, the kitchen/dining room features FRENCH DOORS to the GARDEN. The SEPARATE lounge is perfect for unwinding. Upstairs is the PRINCIPAL BEDROOM with EN-SUITE. BEDROOM 2 with EN...
With a separate laundry to prevent household management from encroaching on the social space, and french doors adding a bright focal point, the kitchen provides a natural hub for everyday family life. With four bedrooms, one of them en-suite, there's always an opportunity to find peaceful seclusi...
*ASK US TODAY ABOUT OUR OTHER OFFERS* The Larchwood- FOUR BEDROOM home with OPEN PLAN LIVING/ DINING and SEPARATE KITCHEN. FRENCH DOORS to GARDEN. The PRINCIPAL BEDROOM features an EN-SUITE, while the remaining three bedrooms offer flexibility to accommodate a HOME OFFICE.
The Hudson is a great home for a growing family. There is a spacious lounge/dining area with French doors out to the back garden, a kitchen with a breakfast area and WC on the ground floor. On the first floor are two double bedrooms, the main bedroom featuring an en suite. And on the second floor...
*ASK US TODAY ABOUT OUR OTHER OFFERS* The Greenwood four-bedroom home. French doors add a premium touch to the OPEN PLAN FAMILY KITCHEN and DINING ROOM. Sharing the ground floor is a bay-windowed LOUNGE. Upstairs there are four bedrooms and bathroom. The PRINCIPAL BEDROOM features an EN-SUITE.
*WE HAVE A RANGE OF FANTASTIC OFFERS AVAILABLE, GET IN TOUCH TODAY TO FIND OUT MORE* The Maplewood - DETACHED family home with OPEN PLAN KITCHEN /FAMILY DINING. Separate lounge, with feature BAY WINDOW. Principal bedroom with EN-SUITE. Flexible HOME OFFICE space.
Plot 114, the Thistle features a spacious separate living room and large open plan kitchen and dining area, with access to the private rear garden. On the first floor there are 3 bedrooms, a storage cupboard and the family bathroom. On the second floor there is the principal bedroom with en-suite.
The Stewarton is a bright and flexible four bedroom home, set over three floors. On the ground floor you will find the open-plan kitchen/lounge/dining area which opens out onto the garden via French doors - perfect for entertaining friends & family. Two double bedrooms and the family bathroom are...
*ASK US TODAY ABOUT OUR OTHER OFFERS* The Greenwood four-bedroom home. French doors add a premium touch to the OPEN PLAN FAMILY KITCHEN and DINING ROOM. Sharing the ground floor is a bay-windowed LOUNGE. Upstairs there are four bedrooms and bathroom. The PRINCIPAL BEDROOM features an EN-SUITE.
The Dean is a four bedroom home with an integral garage. The entrance hallway leads to a front-aspect lounge. To the back of the home, you will find a kitchen/dining/family area with French doors leading onto the garden. A utility room and WC complete the ground floor. Upstairs you will find four...
*WE HAVE A RANGE OF FANTASTIC OFFERS AVAILABLE, GET IN TOUCH TODAY TO FIND OUT MORE* The Maplewood - DETACHED family home with OPEN PLAN KITCHEN /FAMILY DINING. Separate lounge, with feature BAY WINDOW. Principal bedroom with EN-SUITE. Flexible HOME OFFICE space.
