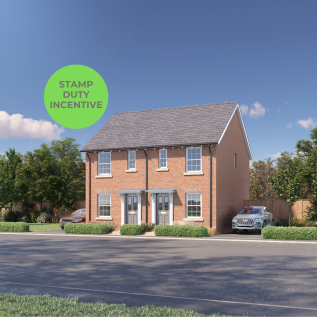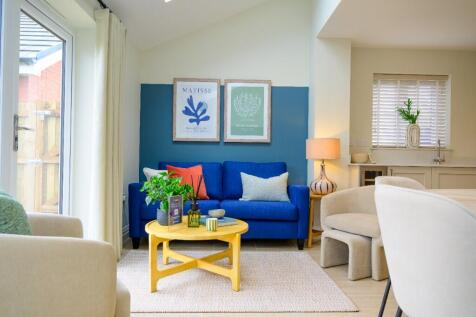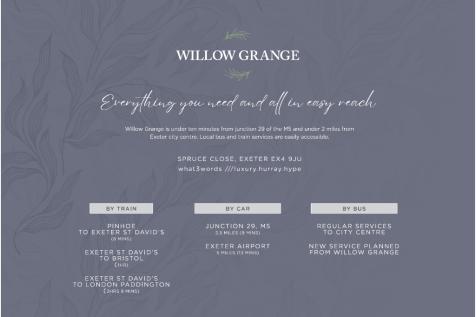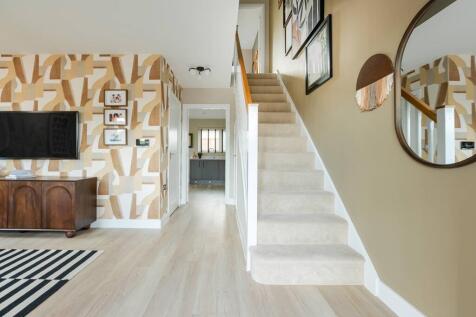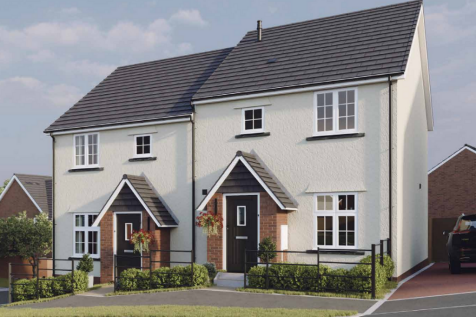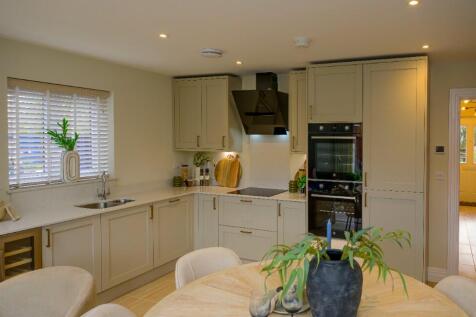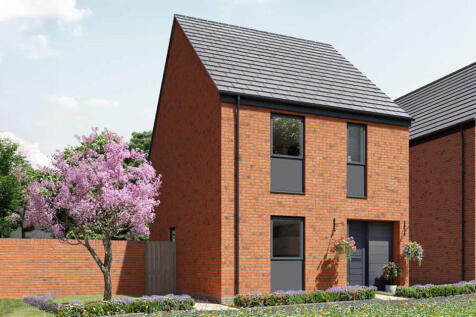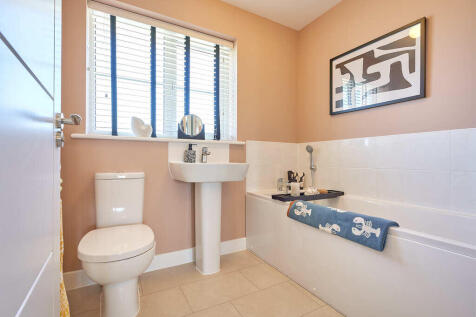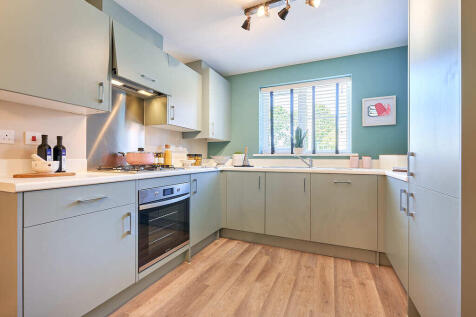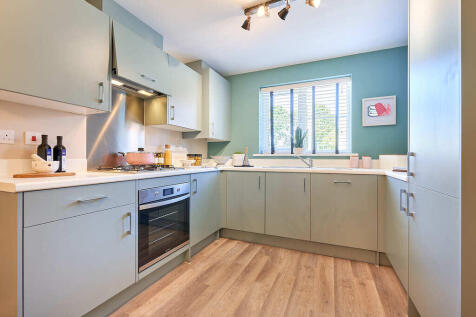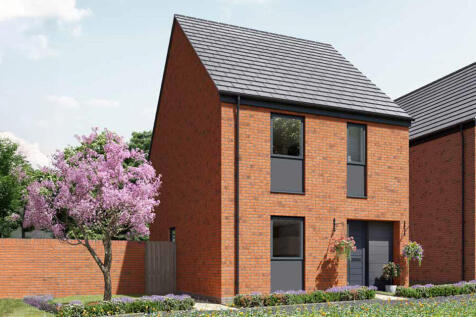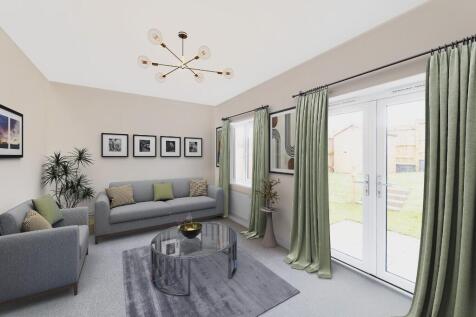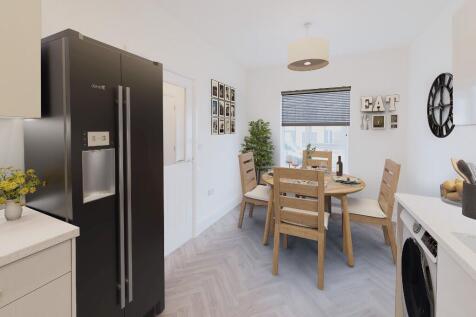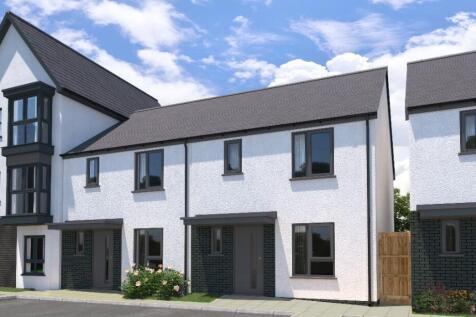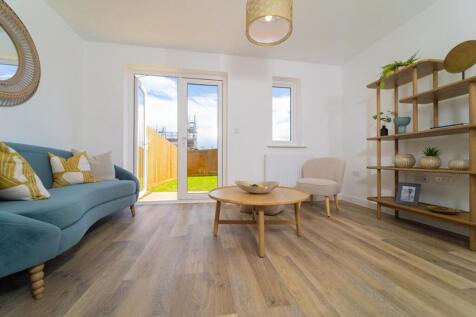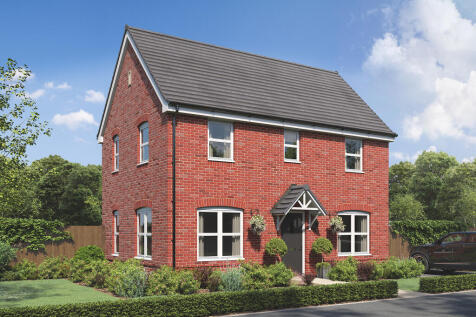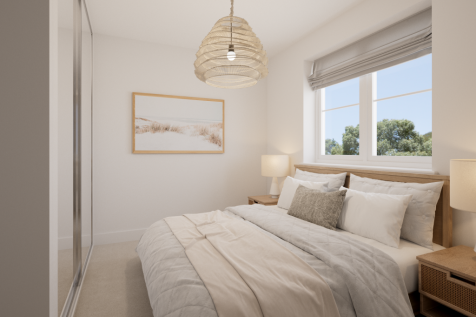New Homes and Developments For Sale in Exeter, Devon
Join us for our Assisted Move & Part Exchange Weekend, 24/25 January. The ASHMORE/Plot 81: Contemporary, semi-detached home with stylish features & open-plan kitchen/dining area with French doors onto south-west facing garden. Upstairs, 2 generous double bedrooms & stylish bathroom.
*RESERVATIONS NOW BEING TAKEN - HURRY OR YOU COULD MISS OUT* PERFECT LOCATION AMAZING FACILITIES* Stunning selection of brand new premium retirement apartments by McCarthy & Stone ready to reserve via Fulfords. This is Exeter's most recent development comprising 64 lavi...
Join us for our Assisted Move & Part Exchange Weekend, 24/25 January. The ASHFORD/Plot 8: Contemporary, semi-detached home with stylish features & open-plan ground floor living space - ideal for a busy, growing family. Separate lounge with French doors onto south-west facing garden.
The Elmslie boasts a sizeable living room with dual views over the garden. The ground floor also features a kitchen/dining room: separate spaces for cooking and dining, which creates a sociable space in which to entertain. With great living spaces, three bedrooms, ample storage and gen...
Home 303, The Elmslie boasts a sizeable living room with dual views over the garden. The ground floor also features a kitchen/dining room: separate spaces for cooking and dining, which creates a sociable space in which to entertain. With great living spaces, three bedrooms, ample stora...
***INCENTIVES AVAILABLE*** A luxury THREE BEDROOM home with HIGH SPECIFICATION finishes, in a SOUGHT-AFTER location in Pinhoe and close to LOCAL AMENITIES. BOASTING an OPEN PLAN kitchen diner, a BRIGHT and SPACIOUS living room with French doors onto the REAR GARDEN, three good sized be...
Reserve this home BEFORE SATURDAY 31st JANUARY and receive £2,000 worth of IKEA vouchers and FLOORING THROUGHOUT. BRAND NEW ENERGY EFFICIENT homes. Flexible three storey living. OPEN PLAN kitchen, dining, living area with FRENCH DOORS to your GARDEN.
The Deepdale has a lovely balanced feel, created by a central entrance hall and generous living space to either side. It’s much the same upstairs, with the master bedroom to one side of the landing, and two bedrooms on the other side. The third, smaller room would make a great home office.
The Danbury has a lovely natural flow that leads you through the living space. The hallway opens into the living room, the living room into the kitchen/dining room and the kitchen/dining room into the garden. This home will suit first-time buyers and young professionals.
The Danbury has a lovely natural flow that leads you through the living space. The hallway opens into the living room, the living room into the kitchen/dining room and the kitchen/dining room into the garden. This home will suit first-time buyers and young professionals.
