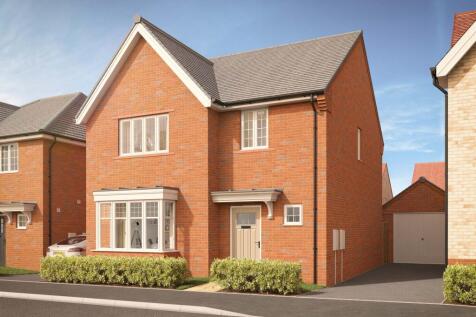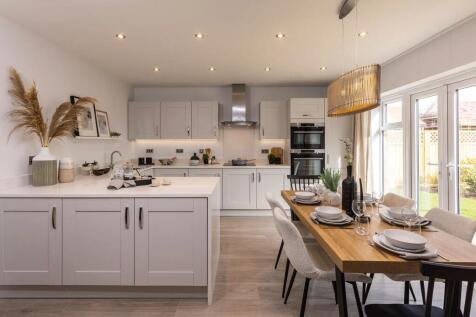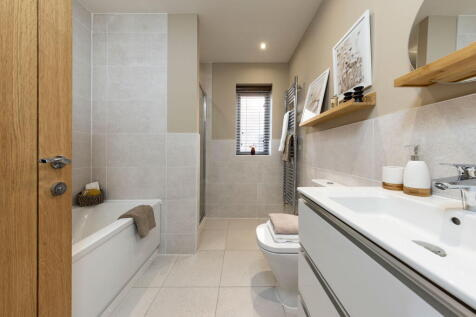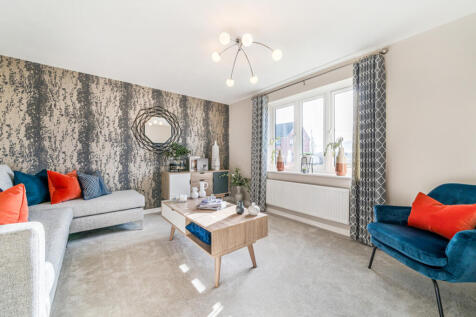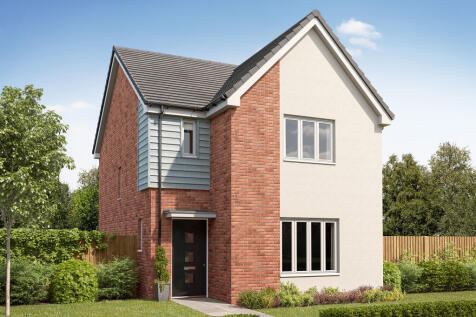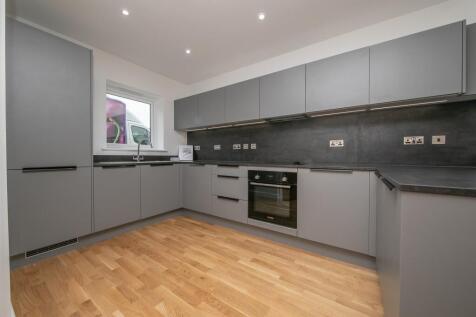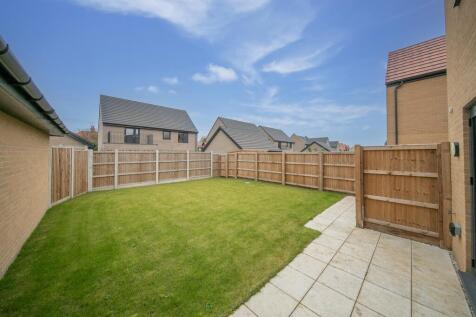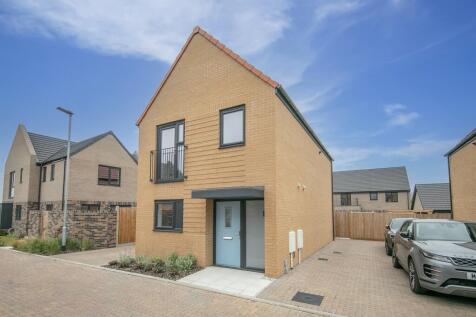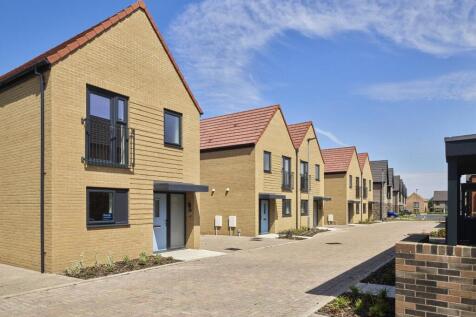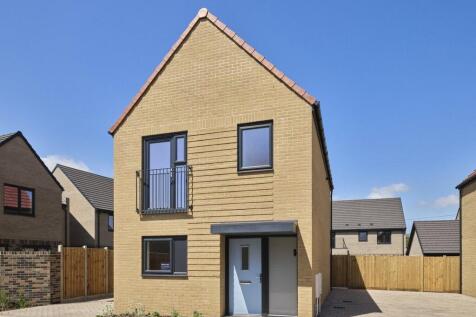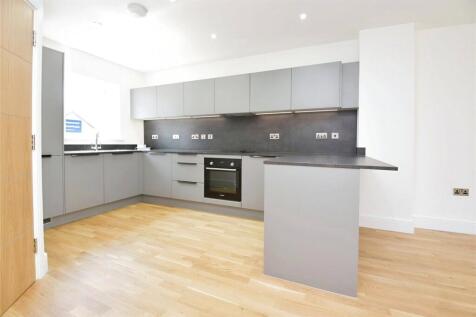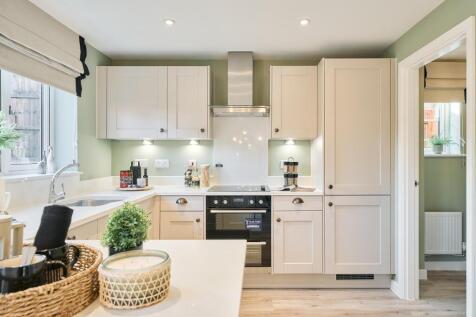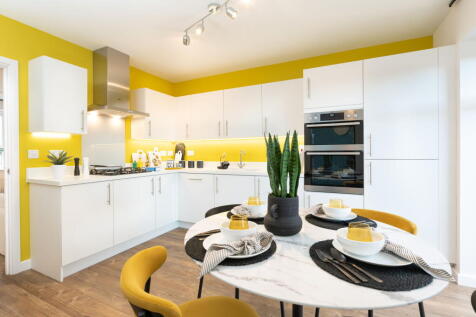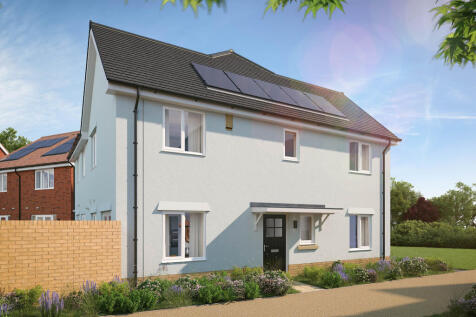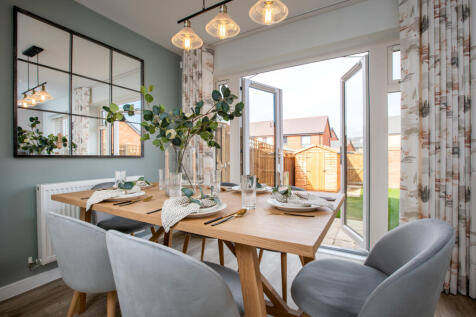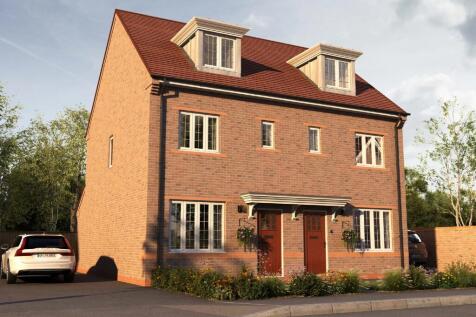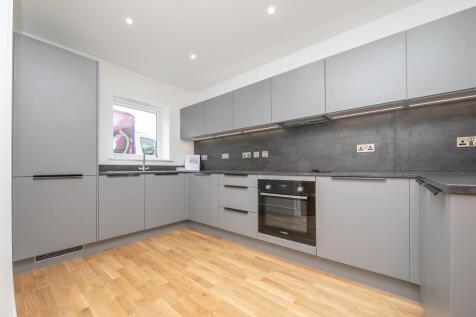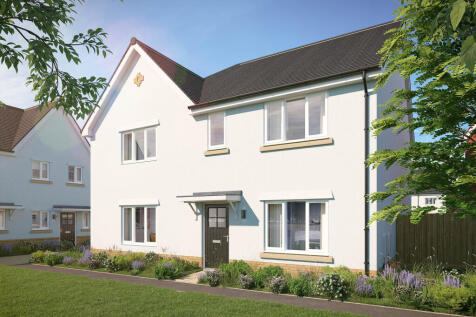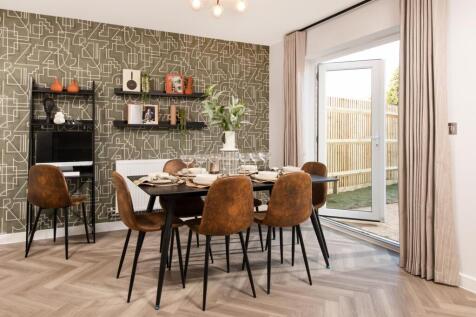New Homes and Developments For Sale in Felixstowe, Suffolk
Designed with families in mind, the Sherwood is a stunning three-bedroom detached home. The open plan kitchen/dining room with French doors leading onto the garden - perfect for gatherings with friends and family. There’s also a generous front-aspect living room and an en suite to bedroom one.
The Marston is a detached family house with four bedrooms and a study and that’s all just on the first floor. The combination of an open-plan kitchen/dining room, a separate living room and an integral garage, make this new home the ideal choice for all the comings and goings of busy family life.
**£10,000 PICK N MIX INCENTIVE** Equipped with BI-FOLDS TO REAR GARDEN, 3 double bedroom detached home with an elegant open plan kitchen/dining/living room has engineered oak timber flooring, a cloakroom and an en-suite to master bedroom CALL TODAY FOR MORE INFORMATION!
A three-bedroom home the Sherwood Corner has everything you need. Downstairs there’s an open plan kitchen/dining room with French doors leading to the garden, a front-aspect living room, WC, and utility. The first floor is home to a an en suite bedroom one, two further bedrooms and a main bathroom.
The Barnwood is a detached home that will catch your eye if you are looking for more space for your growing family. Or maybe you want to downsize, but still have room for friends and family to stay. Two sociable living spaces, three bedrooms and two bathrooms will certainly help you to do that.
The Barnwood is a detached home that will catch your eye if you are looking for more space for your growing family. Or maybe you want to downsize, but still have room for friends and family to stay. Two sociable living spaces, three bedrooms and two bathrooms will certainly help you to do that.
Save thousands with Bellway. The Harper is a stunning brand new, chain free & energy efficient home, boasting an OPEN-PLAN kitchen & dining area with French doors to the garden, EN SUITE to bedroom 1, plus a 10-year NHBC Buildmark policy^.
A generously sized three-bedroom detached home offering 1,165 sq ft of living space, complete with a south-facing garden and off-road parking for two cars. Additional features include an EV charging point, solar panels, and much more.
Save thousands with Bellway. The Blemmere is a brand new, chain free & energy efficient home with an OPEN-PLAN kitchen & dining room, living room with French doors to the garden, EN SUITE to bedroom 1 & a 10-year NHBC Buildmark policy^.
Save thousands with Bellway. The Harper is a stylish 3-bedroom home with an OPEN-PLAN kitchen and dining area, a front-facing living room, and an EN SUITE to bedroom 1, plus a modern bathroom, and the home boasts a 10-year NHBC Buildmark policy^
Save thousands with Bellway. The Blemmere is a brand new, chain free & energy efficient home with an OPEN-PLAN kitchen & dining room, living room with French doors to the garden, EN SUITE to bedroom 1 & a 10-year NHBC Buildmark policy^.
‘The Warrener’ is a stunning three bedroom detached family home comprising an open plan kitchen/diner with patio doors opening out onto the rear garden. The remaining downstairs accommodation consists of an open and airey living area and downstairs cloakroom with W.C and wash hand basin. Upstairs...
Save thousands with Bellway. The Warrener is the perfect family home featuring an OPEN-PLAN living & dining room with French doors to the garden & three bedrooms. Plus, is brand new, chain free & comes with a 10-year NHBC Buildmark policy^.
This week’s Home of the Week is The Warton — the last remaining three-bedroom semi-detached home, competitively priced at £350,000, offering exceptional value. This property is ideal for growing families, professional couples, or those looking to downsize without compromise
Save thousands with Bellway. The Harper is a stylish 3-bedroom home with an OPEN-PLAN kitchen and dining area, a front-facing living room, and an EN SUITE to bedroom 1, plus a modern bathroom, and the home boasts a 10-year NHBC Buildmark policy^
‘The Blemmere’ is a charming three bedroom semi detached home. The downstairs is incredibly spacious with a stunning open pan kitchen diner and large living area. The downstairs cloakroom is located in between the kitchen and living area. Upstairs you have three good size bedrooms with the master...
Save thousands with Bellway. The Warrener is the perfect family home featuring an OPEN-PLAN living & dining room with French doors to the garden & three bedrooms. Plus, is brand new, chain free & comes with a 10-year NHBC Buildmark policy^.
‘The Ballister’ is a stunning home, offering a vast amount of living accommodation. The ground floor offers a spacious hallway, opening out onto the expansive open plan kitchen/diner with double French doors leading to rear garden.. Completing the ground floor is a convenient downstairs cloakroom...
