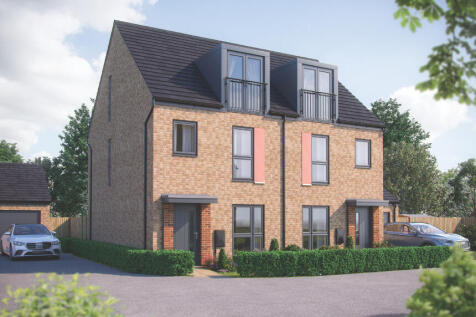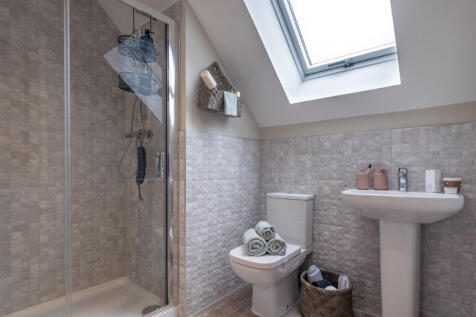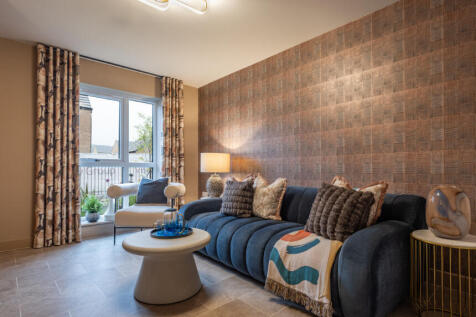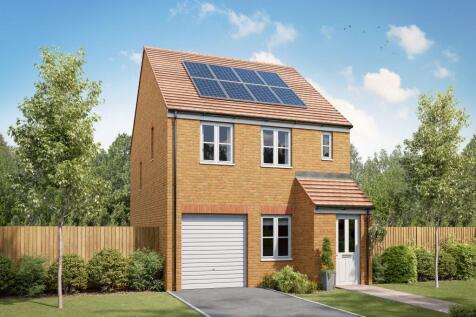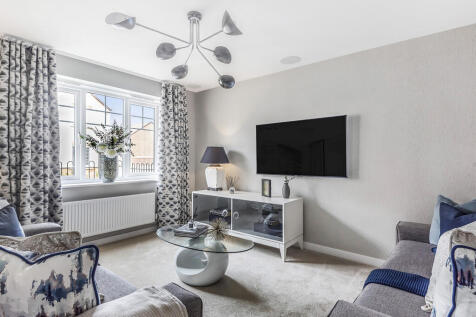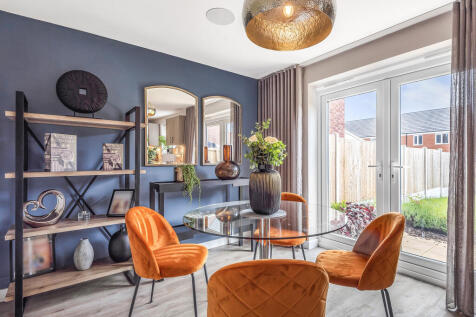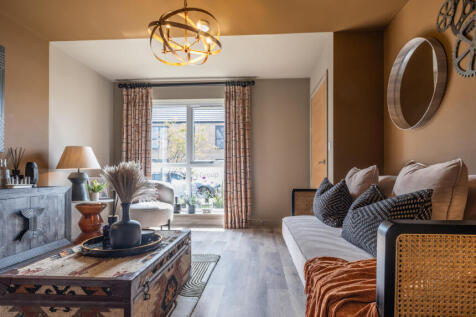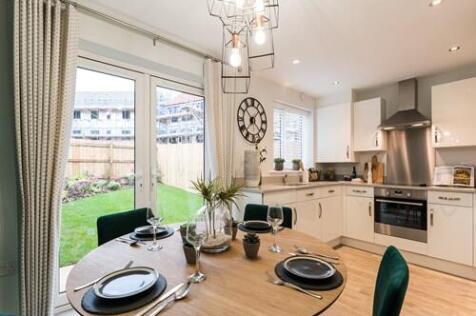New Homes and Developments For Sale in Gateshead, Tyne And Wear
This wonderful 3-storey, 3-bedroom property is an ideal home with plenty of space to make your own. Enter into the hallway, and then leading to the heart of the home: a perfectly proportioned living room. Downstairs you'll also find a cloakroom, staircase and storage cupboard. At th...
(Home 182) The Blenkinsopp: Reserve & enjoy £8,000 to Spend Your Way: Use it to either boost your deposit, cover your stamp duty, contribute to mortgage payments or pay for exciting upgrades: Contact us today! Showhome available of this home!This wonderful 3-storey, 3-bedroom prop...
Popular with families, the Dalby has a light-filled modern open-plan kitchen, a dining room with French doors leading into the garden - ideal for entertaining - a front porch, a garage, a downstairs WC and useful fitted cupboards. There is an en suite to bedroom one as well as a family bathroom.
This wonderful 3-storey, 3-bedroom property is an ideal home with plenty of space to make your own. Enter into the hallway, and then leading to the heart of the home: a perfectly proportioned living room. Downstairs you'll also find a cloakroom, staircase and storage cupboard. At th...
This wonderful 3-storey, 3-bedroom property is an ideal home with plenty of space to make your own. Enter into the hallway, and then leading to the heart of the home: a perfectly proportioned living room. Downstairs you'll also find a cloakroom, staircase and storage cupboard. At th...
Popular with families, the Dalby has a light-filled modern open-plan kitchen, a dining room with French doors leading into the garden - ideal for entertaining - a front porch, a garage, a downstairs WC and useful fitted cupboards. There is an en suite to bedroom one as well as a family bathroom.
Popular with families, the Dalby has a light-filled modern open-plan kitchen, a dining room with French doors leading into the garden - ideal for entertaining - a front porch, a garage, a downstairs WC and useful fitted cupboards. There is an en suite to bedroom one as well as a family bathroom.
Popular with families, the Dalby has a light-filled modern open-plan kitchen, a dining room with French doors leading into the garden - ideal for entertaining - a front porch, a garage, a downstairs WC and useful fitted cupboards. There is an en suite to bedroom one as well as a family bathroom.
Popular with families, the Dalby has a light-filled modern open-plan kitchen, a dining room with French doors leading into the garden - ideal for entertaining - a front porch, a garage, a downstairs WC and useful fitted cupboards. There is an en suite to bedroom one as well as a family bathroom.
Popular with families, the Dalby has a light-filled modern open-plan kitchen, a dining room with French doors leading into the garden - ideal for entertaining - a front porch, a garage, a downstairs WC and useful fitted cupboards. There is an en suite to bedroom one as well as a family bathroom.
Popular with families, the Dalby has a light-filled modern open-plan kitchen, a dining room with French doors leading into the garden - ideal for entertaining - a front porch, a garage, a downstairs WC and useful fitted cupboards. There is an en suite to bedroom one as well as a family bathroom.
Popular with families, the Dalby has a light-filled modern open-plan kitchen, a dining room with French doors leading into the garden - ideal for entertaining - a front porch, a garage, a downstairs WC and useful fitted cupboards. There is an en suite to bedroom one as well as a family bathroom.
The living room at the front of the home is bright and airy thanks to a large window. An open plan kitchen/ dining room is a social space with allows for cooking, dining and entertaining, with access to the garden. Downstairs also benefits from the convenience of a cloakroom and storag...
Popular with families, the Dalby has a light-filled modern open-plan kitchen, a dining room with French doors leading into the garden - ideal for entertaining - a front porch, a garage, a downstairs WC and useful fitted cupboards. There is an en suite to bedroom one as well as a family bathroom.
Popular with families, the Dalby has a light-filled modern open-plan kitchen, a dining room with French doors leading into the garden - ideal for entertaining - a front porch, a garage, a downstairs WC and useful fitted cupboards. There is an en suite to bedroom one as well as a family bathroom.
The living room at the front of the home is bright and airy thanks to a large window. An open plan kitchen/ dining room is a social space with allows for cooking, dining and entertaining, with access to the garden. Downstairs also benefits from the convenience of a cloakroom and storag...
The Danbury has a lovely natural flow that leads you through the living space. The hallway opens into the living room, the living room into the kitchen/dining room and the kitchen/dining room into the garden. This home will suit first-time buyers and young professionals.
Stepping through the front door of The Adam, you immediately enter the hallway, leading to the heart of the home: a perfectly proportioned living room. Downstairs you will also find the convenience of a cloakroom. The kitchen/ dining room is similarly large and open plan, leading to th...
Stepping through the front door of The Adam, you immediately enter the hallway, leading to the heart of the home: a perfectly proportioned living room. Downstairs you will also find the convenience of a cloakroom. The kitchen/ dining room is similarly large and open plan, leading to th...
Stepping through the front door of The Adam, you immediately enter the hallway, leading to the heart of the home: a perfectly proportioned living room. Downstairs you will also find the convenience of a cloakroom. The kitchen/ dining room is similarly large and open plan, leading to th...
Stepping through the front door of The Adam, you immediately enter the hallway, leading to the heart of the home: a perfectly proportioned living room. Downstairs you will also find the convenience of a cloakroom. The kitchen/ dining room is similarly large and open plan, leading to th...



