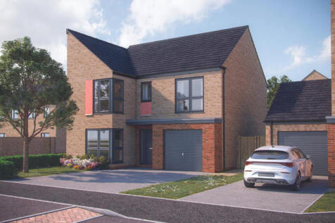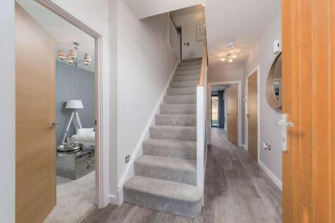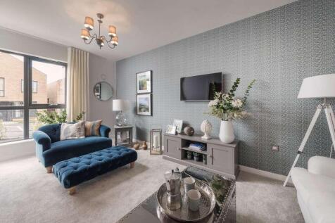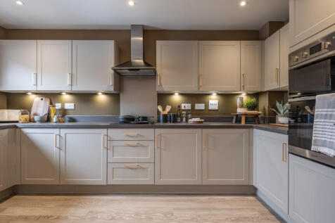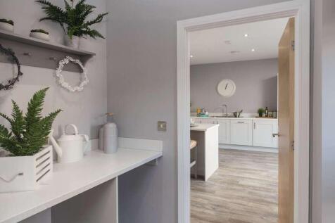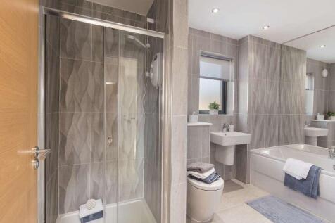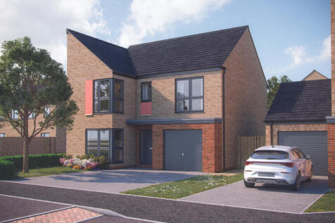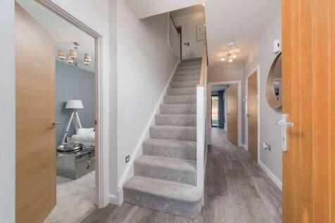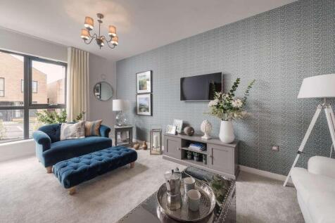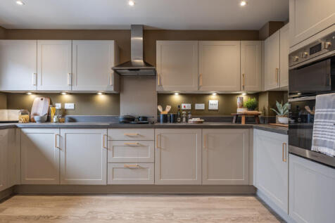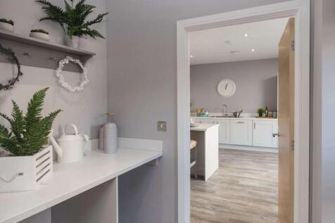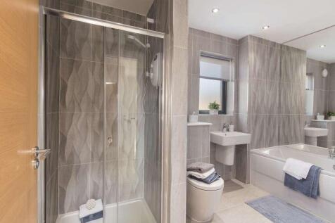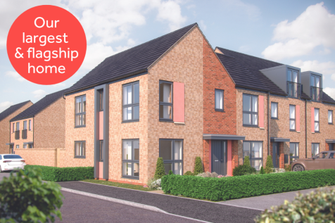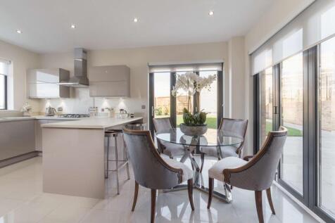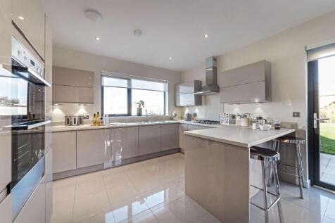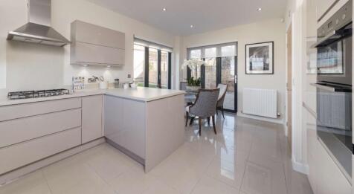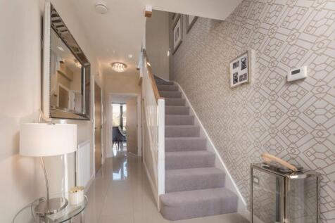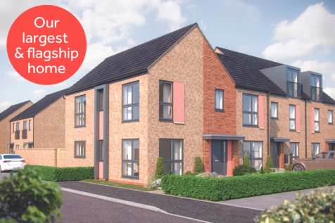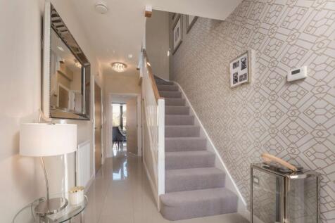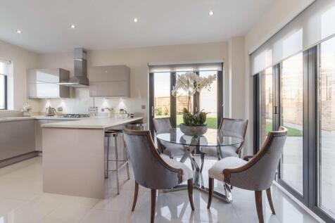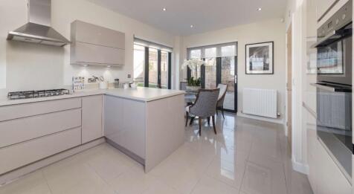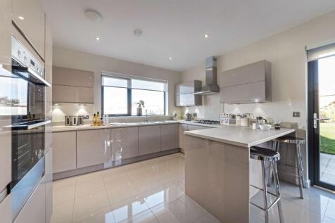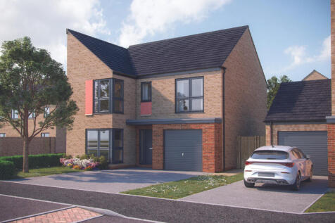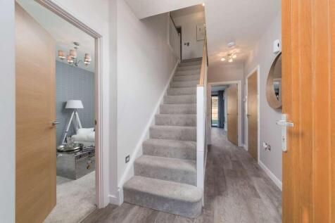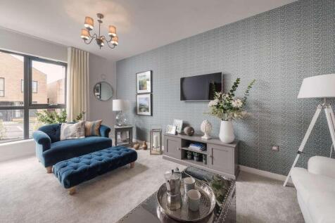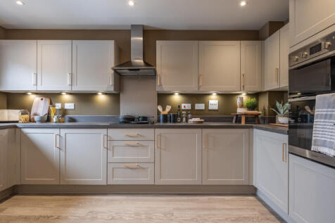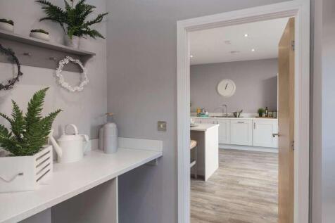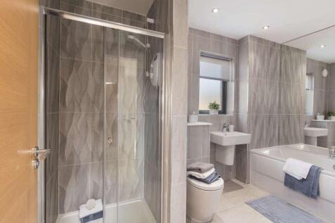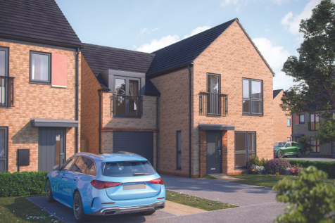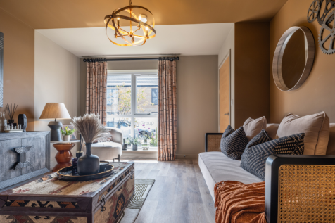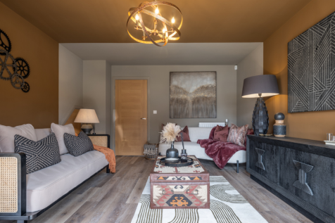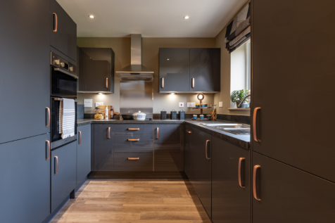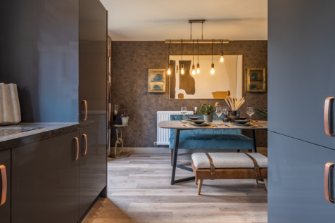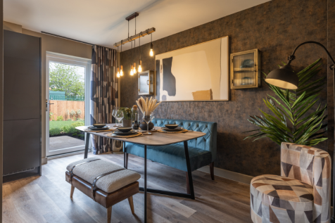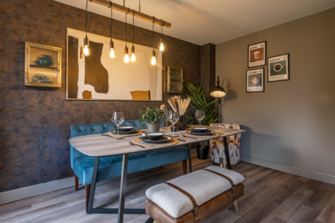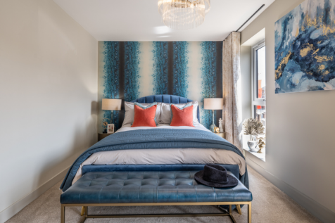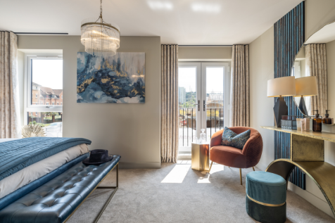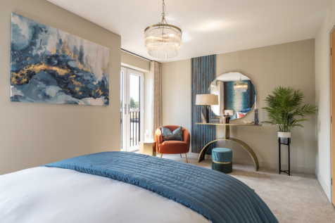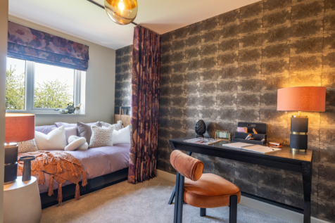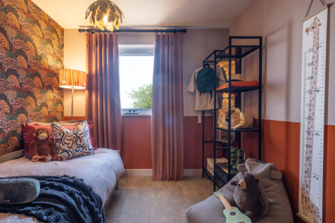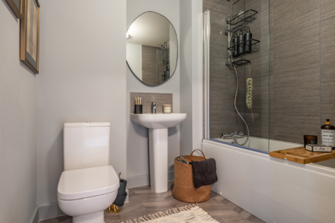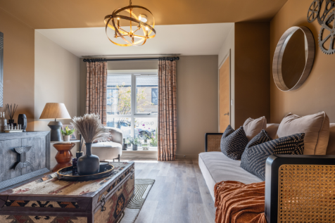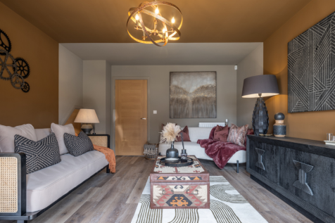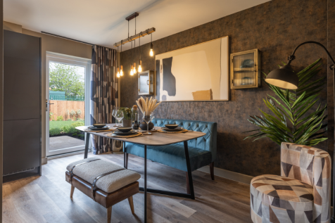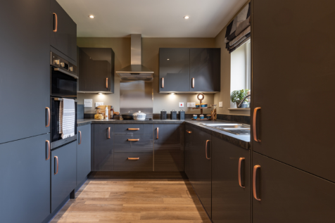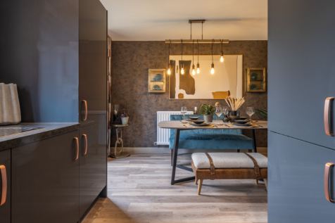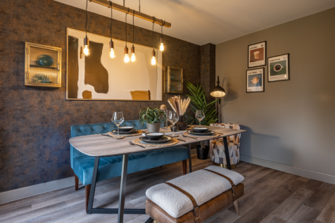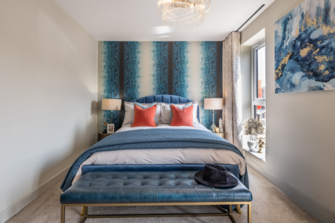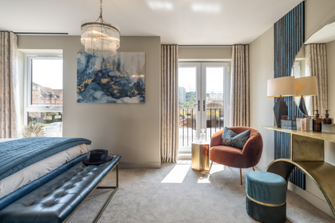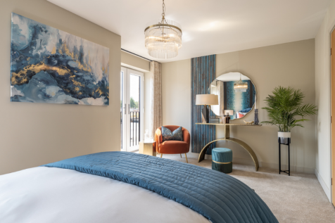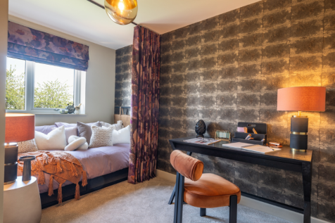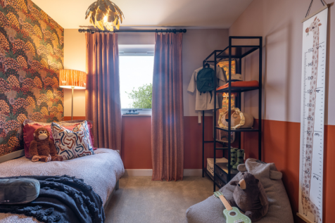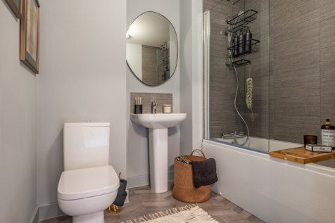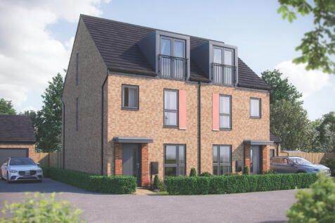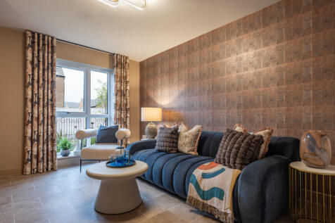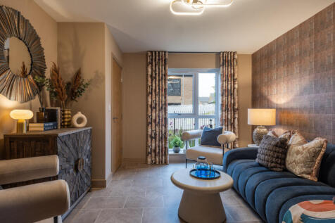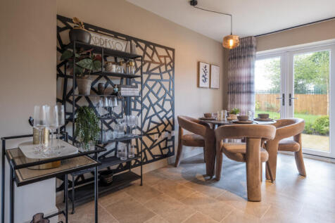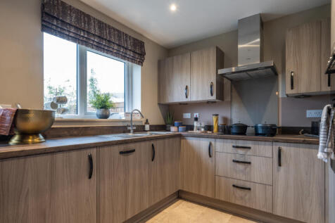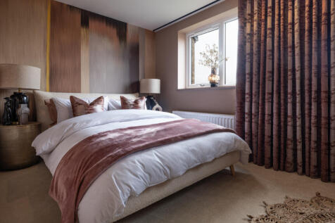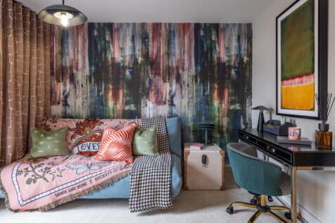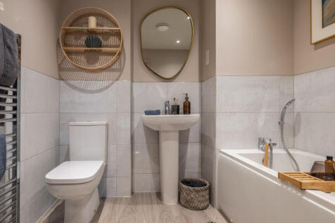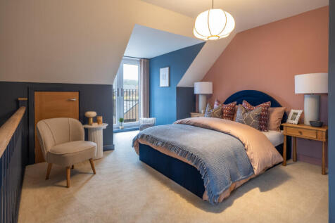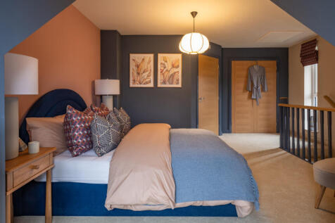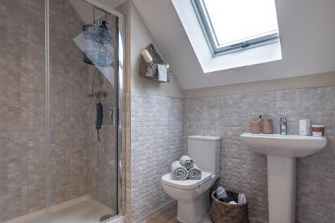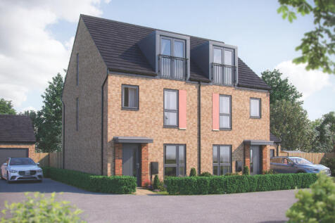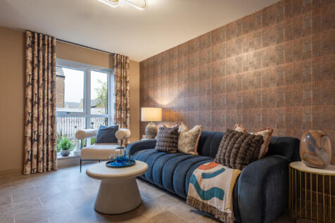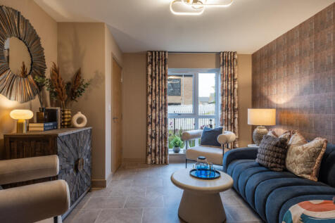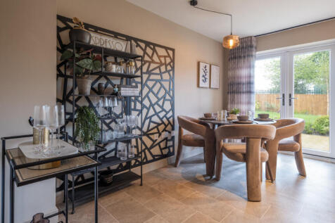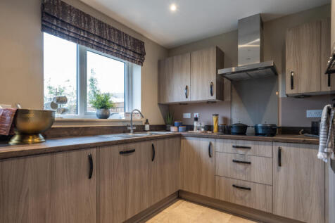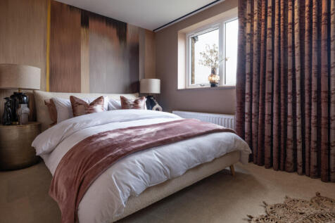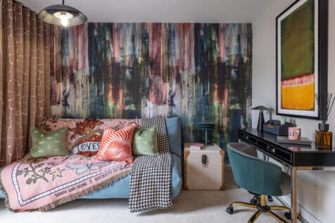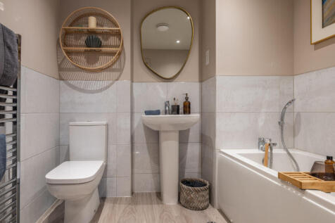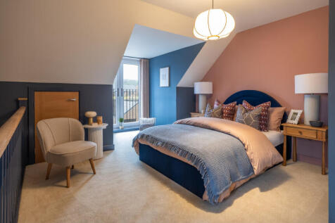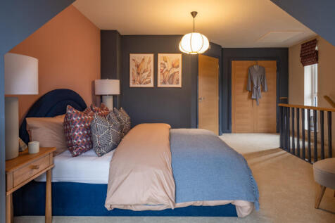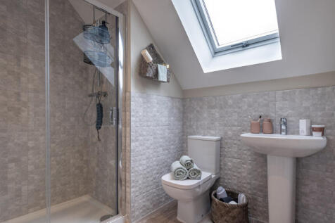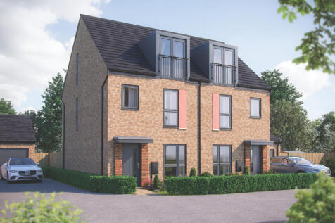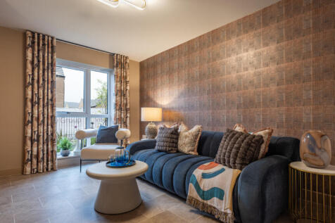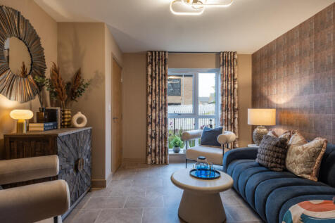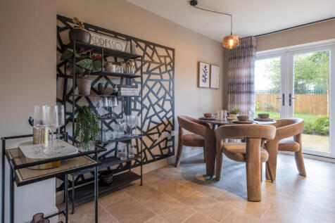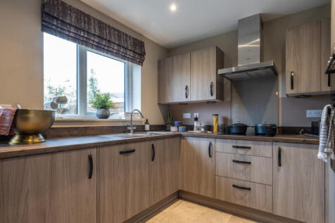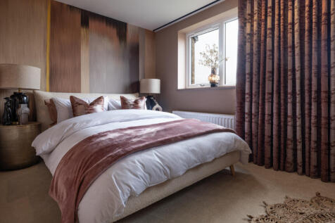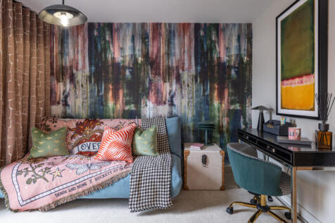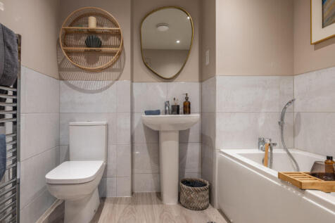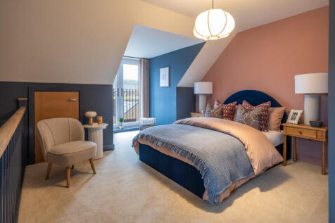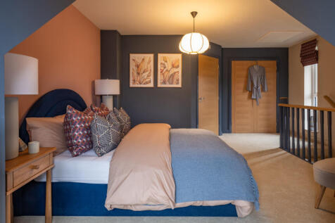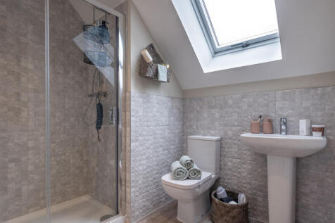Houses For Sale in Gateshead, Tyne And Wear
Home 9 - A beautiful four-bedroom home that effortlessly combines family living with sophistication. Step inside and find yourself in an enticing spacious central hallway. Enter the living room at the front of home, notice a large corner window filling the room with natural light. At the rear o...
The Marlborough is a detached four-bedroom family home offering an open-plan kitchen/breakfast/family room - which has French doors to the garden - and separate living and dining rooms. There are four generous-sized bedrooms, an en suite to bedroom one, a family bathroom and plenty of storage.
The Harley has four bedrooms and an integral garage. The kitchen/dining/family room has two sets of French doors leading into the garden and there’s a separate living room, a utility room, a downstairs WC and storage on both floors. A study has been included in the spacious first-floor layout.
The Harley has four bedrooms and an integral garage. The kitchen/dining/family room has two sets of French doors leading into the garden and there’s a separate living room, a utility room, a downstairs WC and storage on both floors. A study has been included in the spacious first-floor layout.
Home 175 - A beautiful four-bedroom home that effortlessly combines family living with sophistication. Step inside and find yourself in an enticing spacious central hallway. Enter the living room at the front of home, notice a large corner window filling the room with natural light. At the rear o...
Home 14 - Enter The Hudson, an impressive 4-bedroom home with a large airy hallway, a separate dining room is to the front of the home with two large windows flooding the room with plenty of light. Also at the front of the home is the separate living room, benefiting from French doors leading to...
Home 226 - Enter The Hudson, an impressive 4-bedroom home with a large airy hallway, a separate dining room is to the front of the home with two large windows flooding the room with plenty of light. Also at the front of the home is the separate living room, benefiting from French doors leading to...
Home 9 - A beautiful four-bedroom home that effortlessly combines family living with sophistication. Step inside and find yourself in an enticing spacious central hallway. Enter the living room at the front of home, notice a large corner window filling the room with natural light. At the rear o...
A beautiful four-bedroom home that effortlessly combines family living with sophistication. Step inside and find yourself in an enticing spacious central hallway. Enter the living room at the front of home, notice a large corner window filling the room with natural light. At the rear o...
The Gisburn features a bright front-aspect living room leading to a stunning open-plan kitchen/dining room with French doors opening into the garden. Upstairs, you will find four good-sized bedrooms, including bedroom one which enjoys an en suite, a family-sized bathroom and handy storage cupboards.
The Gisburn features a bright front-aspect living room leading to a stunning open-plan kitchen/dining room with French doors opening into the garden. Upstairs, you will find four good-sized bedrooms, including bedroom one which enjoys an en suite, a family-sized bathroom and handy storage cupboards.
The Gisburn features a bright front-aspect living room leading to a stunning open-plan kitchen/dining room with French doors opening into the garden. Upstairs, you will find four good-sized bedrooms, including bedroom one which enjoys an en suite, a family-sized bathroom and handy storage cupboards.
The Gisburn features a bright front-aspect living room leading to a stunning open-plan kitchen/dining room with French doors opening into the garden. Upstairs, you will find four good-sized bedrooms, including bedroom one which enjoys an en suite, a family-sized bathroom and handy storage cupboards.
The Gisburn features a bright front-aspect living room leading to a stunning open-plan kitchen/dining room with French doors opening into the garden. Upstairs, you will find four good-sized bedrooms, including bedroom one which enjoys an en suite, a family-sized bathroom and handy storage cupboards.
The Gisburn features a bright front-aspect living room leading to a stunning open-plan kitchen/dining room with French doors opening into the garden. Upstairs, you will find four good-sized bedrooms, including bedroom one which enjoys an en suite, a family-sized bathroom and handy storage cupboards.
The Charnwood has a stylish open-plan kitchen/breakfast room and separate utility with garden access. There is a bright dual-aspect living room with French doors leading to the garden, handy storage cupboards and a downstairs WC. Upstairs, there are three bedrooms - one is en-suite - and a bathroom.
Home 174 - Enter The Fairlie, our gorgeous 4-bedroom home. Stepping through the front door into an airy hallway, you will then enter heart of the home: the perfectly proportioned living room, with a large window for plenty of light. Downstairs benefits from the convenience of a cloakroom and stor.
Home 268 - Enter The Fairlie, our gorgeous 4-bedroom home. Stepping through the front door into an airy hallway, you will then enter heart of the home: the perfectly proportioned living room, with a large window for plenty of light. Downstairs benefits from the convenience of a cloakroom and stor...
The three-bedroom Sherwood Corner has everything you need for modern living. There’s an open-plan kitchen/dining room with French doors out to the garden, a front-aspect living room, downstairs WC, utility room and a built-in storage cupboard. Bedroom one is en suite and there’s a family bathroom.
The three-bedroom Sherwood Corner has everything you need for modern living. There’s an open-plan kitchen/dining room with French doors out to the garden, a front-aspect living room, downstairs WC, utility room and a built-in storage cupboard. Bedroom one is en suite and there’s a family bathroom.
The Charnwood has a stylish open-plan kitchen/breakfast room and separate utility with garden access. There is a bright dual-aspect living room with French doors leading to the garden, handy storage cupboards and a downstairs WC. Upstairs, there are three bedrooms - one is en-suite - and a bathroom.
The Charnwood has a stylish open-plan kitchen/breakfast room and separate utility with garden access. There is a bright dual-aspect living room with French doors leading to the garden, handy storage cupboards and a downstairs WC. Upstairs, there are three bedrooms - one is en-suite - and a bathroom.
Home 267 - This wonderful 3-storey, 3-bedroom property is an ideal home with plenty of space to make your own. Enter into the hallway, and then leading to the heart of the home: a perfectly proportioned living room. Downstairs you'll also find a cloakroom, staircase and storage cupboard. At th...
This wonderful 3-storey, 3-bedroom property is an ideal home with plenty of space to make your own. Enter into the hallway, and then leading to the heart of the home: a perfectly proportioned living room. Downstairs you'll also find a cloakroom, staircase and storage cupboard. At th...
This wonderful 3-storey, 3-bedroom property is an ideal home with plenty of space to make your own. Enter into the hallway, and then leading to the heart of the home: a perfectly proportioned living room. Downstairs you'll also find a cloakroom, staircase and storage cupboard. At th...
