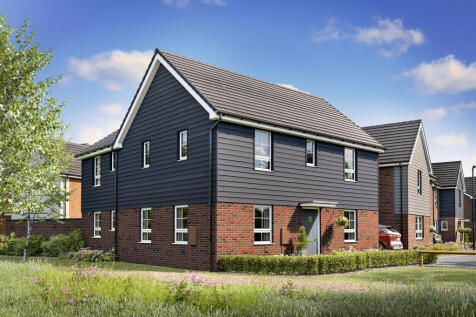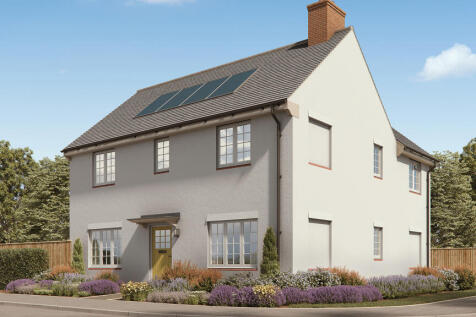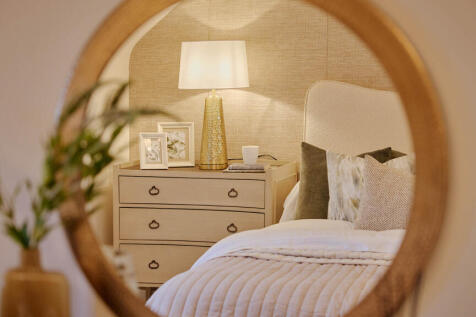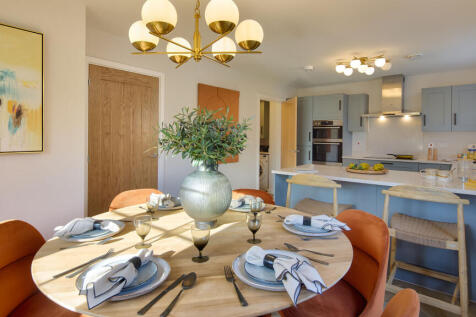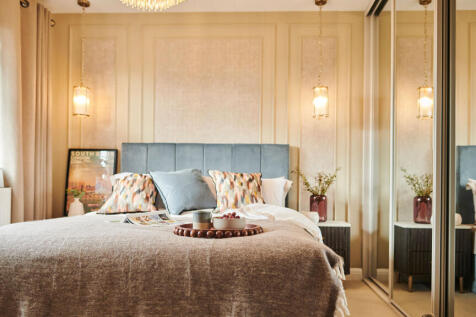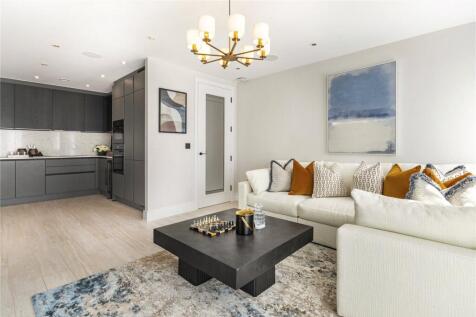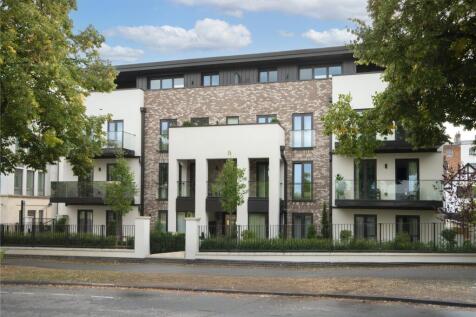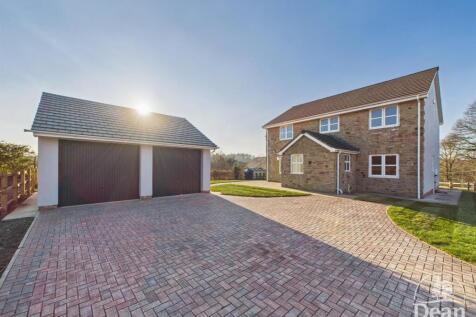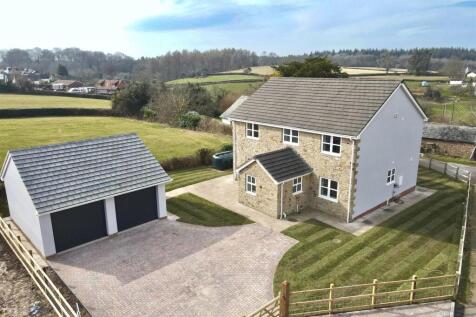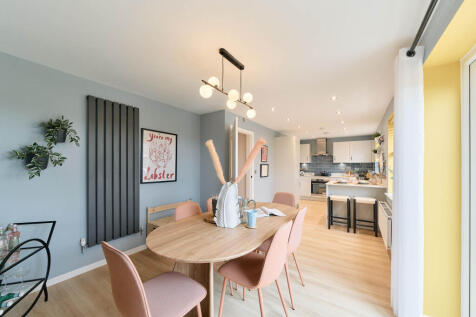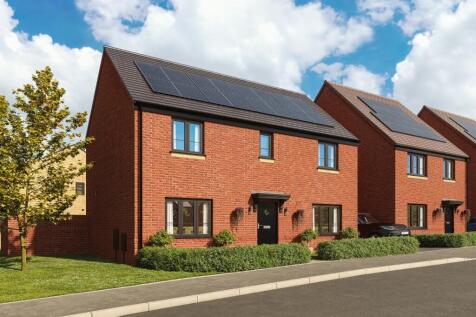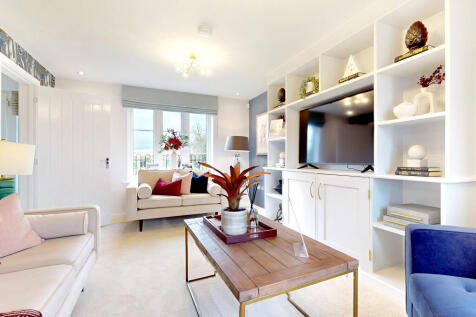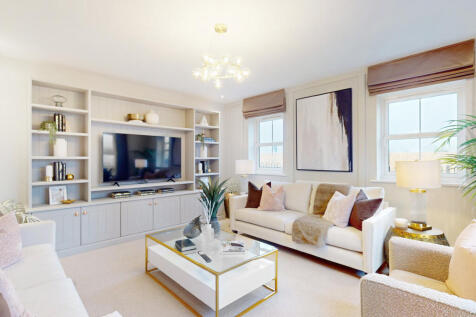New Homes and Developments For Sale in Gloucestershire
***PART EXCHANGE, STAMP DUTY PAID AND UPGRADED KITCHEN INCLUDED***. An impressive family home providing an open-plan kitchen with handy utility, the room is bright & airy from the French doors which take you to the rear garden. A dual aspect lounge, a separate dining room and home office all comp...
Welcome to Carlton Gate, an exclusive development close to Cheltenham town centre. No. 32 is the show home, showcasing modern design, high-end finish, and solar panels. The open-plan space, stylish ensuites, and private driveway make this property a standout choice.
Introducing The Lear - an EPC A-rated home by Freeman Homes, designed for a sustainable future. This exceptional property offers zero-carbon living without compromising on style, featuring contemporary interiors and high-quality finishes throughout. Solar PV Panels & 5kWh battery, underfloor heating
ONLY TWO OF THIS DESIGN LEFT AVAILABLE. A SIMPLY STUNNING house set on a corner plot with an open dual aspect and countryside views, this impressive home combines style and practicality. With a study and two en suite bedrooms, it offers space for every lifestyle — this one won’t stay ...
The Hazelwood is a spacious detached property at Ellenbrook, on Phase 3 the newest selection of superior new residences by Spitfire Homes. Comprising an enhanced specification designed for modern living, this stylish new home offers a desirable layout with three bedrooms, one en-suite and study....
*** VIRTUAL TOUR AVAILABLE *** Nestled in The Tufts, Bream, this stunning detached new-build home perfectly combines modern family living with peaceful countryside surroundings. Designed with space and style in mind, the property offers four generous bedrooms — three of which enjoy their own ...
NEW YEAR NEW HOME! LAST PENTHOUSE AVAILABLE with a STUNNING TERRACE that benefits from SPECTACULAR VIEWS, LIFT ACCESS and a SECURED PARKING SPACE. Located in the heart of Cheltenham, this apartment is READY TO MOVE INTO. *Terms and Conditions apply
A STYLISH and CONTEMPORARY 4 bedroom, 3 storey ZERO CARBON town house offering flexibility on every level. With its PRINCIPAL LIVING accommodation all on the ground floor, the first and second floors boast SPACIOUS DOUBLE BEDROOMS that could also be used for HOME OFFICES, CINEMA or PLAY ROOMS.
An attractive 4 BEDROOM DETACHED home with the kitchen at its heart. Including FEATURE ISLAND, SUN LOUNGE and an ABUNDANCE of space for dining. Upstairs, the principal bedroom features ENSUITE and generous FITTED WARDROBES. Upton's Garden is home to a development of just 11 ZERO CARBON homes.
The Hawthorn is a spacious detached property at Ellenbrook, the newest selection of superior new residences by Spitfire Homes compirising an enhanced specification designed for modern living, this stylish new home offers a desirable layout with three bedrooms, one en-suite. FUTURE PROO...
The Kielder is a four-bedroom detached family home that’s perfect for modern living with an open-plan kitchen/family room, a living room, a dining room, a downstairs WC and a utility room with outside access. Upstairs, bedroom one has its own en suite and there’s a bathroom and storage cupboards.
The Foxford is a detached four-bedroom home featuring a lovely and sociable open-plan kitchen/breakfast/family room which all the family will enjoy. It also has a utility room, a master bedroom with a dressing area as well as an en suite. Outside there’s the bonus of a single garage and driveway.
*Show Home Opening 7th February* The Sibson is a beautifully designed four-bedroom detached home offering exceptional modern living. The ground floor features a bright lounge with bi-fold doors opening onto the private rear garden, a separate utility room, and an open-plan kitchen with premiu...
Ready to move into Spring 2026. The Sibson is an impressive four-bedroom detached home with open-plan kitchen, separate utility, a bright lounge with bi-fold doors to the garden and generous bedrooms all within the rural village of Alderton.
The Foxford is a detached four-bedroom home featuring a lovely and sociable open-plan kitchen/breakfast/family room which all the family will enjoy. It also has a utility room, a master bedroom with a dressing area as well as an en suite. Outside there’s the bonus of a single garage and driveway.
Set in the desirable location of Alderton, The Hughes by Freeman Homes combines energy efficiency with modern comfort, making it the perfect choice for eco-conscious buyers seeking a luxurious lifestyle. Solar PV Panels & 5kWh battery, underfloor heating & NIBE Air Source Heat Pump.
A huge open-plan kitchen/dining room that incorporates a snug, an island, and bi-fold doors to the garden. There’s a separate living room, a utility room, three bathrooms, a dressing room to bedroom one, and a garage. This is a wonderful new home with an enhanced specification.
A huge open-plan kitchen/dining room that incorporates a snug, an island, and bi-fold doors to the garden. There’s a separate living room, a utility room, three bathrooms, a dressing room to bedroom one, and a garage. This is a wonderful new home with an enhanced specification.
