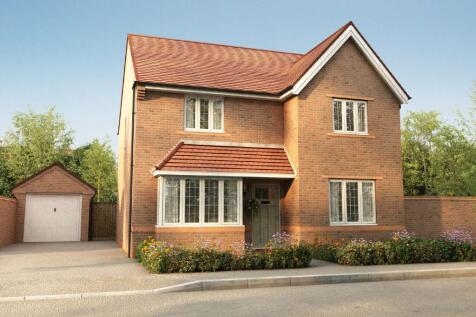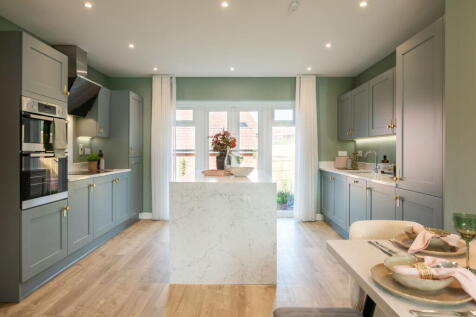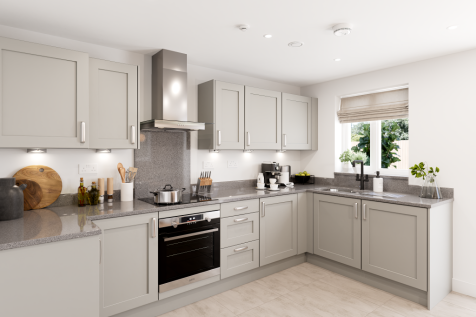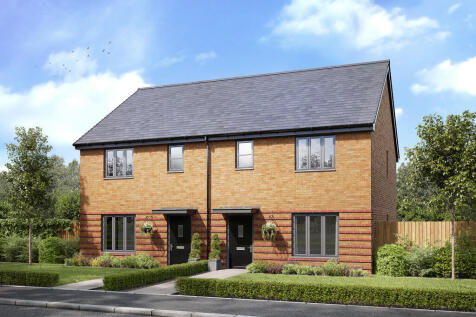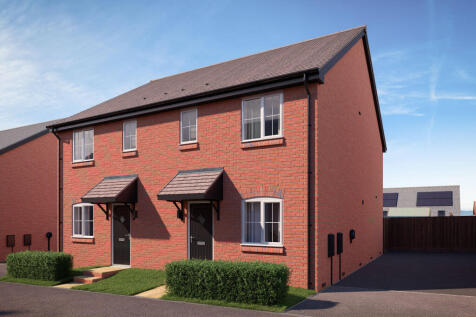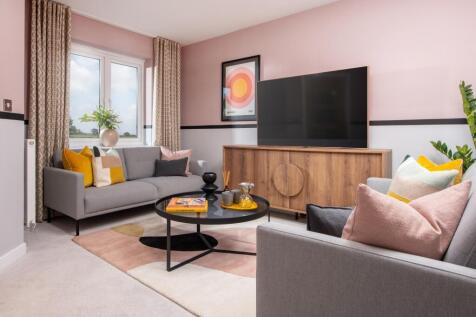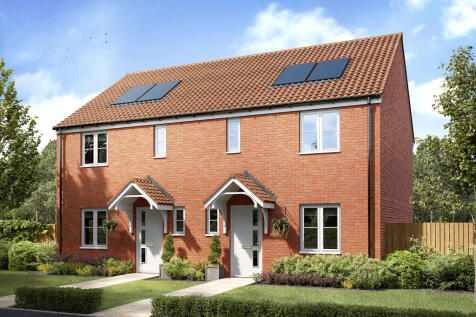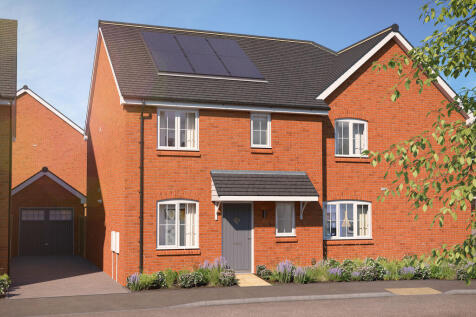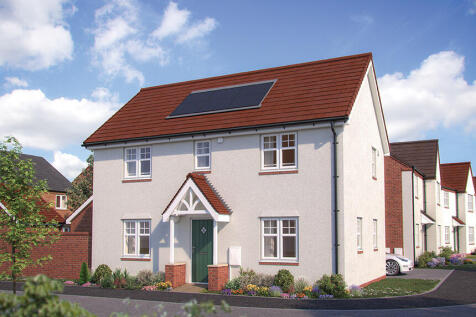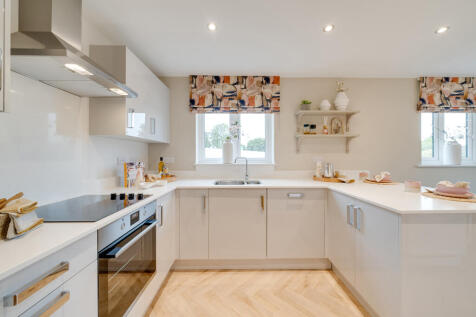New Homes and Developments For Sale in Gloucestershire
SAVE £18,250 WITH 5% DEPOSIT PAID PLUS FLOORING PACKAGE & TURF WORTH THOUSANDS!* DETACHED HOME WITH GARAGE Home 220, The Becket is a well-appointed 3-bedroom family home featuring a dual aspect living room & generous kitchen/dining area complete with French doors out to the ga...
The Ashdown is a new home with style. The tall gable enhances the front of the house and the Juliet balcony to the first floor living room is an additional elegant feature. With living space spread over three floors, there’s room for you to be together and there’s a room of your own too.
*** NO CHAIN READY TO MOVE INTO *** The Whitebeam is an attractive double-fronted 3 bedroom home, with plenty of kerb appeal which you’ll get to enjoy every time you arrive home. Designed with modern family living in mind, the layout of the open plan kitchen/dining room allows you to kee...
The Ashdown is a new home with style. The tall gable enhances the front of the house and the Juliet balcony to the first floor living room is an additional elegant feature. With living space spread over three floors, there’s room for you to be together and there’s a room of your own too.
The popular Galvin is a three-bedroom family home with a bright and modern open plan kitchen/dining room with French doors leading into the garden. The downstairs WC, handy storage cupboard and en suite to bedroom one mean it ticks all the boxes for practical family living.
The Chesham is a generously sized three bedroom property. Inspired by tradition, it has a double fronted layout and features an attractive bay window which, together with French doors, make this a beautifully bright property. A welcoming hallway leads to two spacious rooms: an open pla...
A beautifully finished three-bedroom semi-detached home built in 2024 by Vistry Homes as part of the popular Lapwing Meadows development in Coombe Hill. Originally used as the sales office, the property has been maintained to an excellent standard and offers modern, turnkey living with landsca...
£10,000 TO SPEND YOUR WAY on this brand new home with a west facing garden, home office and photovoltaic solar panels. Plot 255 | The Greenwood | Winnycroft, Gloucester | David Wilson Homes. This home has an open plan kitchen with glazed bay and French doors to the west facing garden together w...
Save thousands with Bellway. The Hillard is a new & chain free home with an OPEN-PLAN living & dining room with French doors to the garden, kitchen & breakfast room, two double bedrooms, plus a single, EN SUITE & a 10-year NHBC Buildmark policy^.
***HOUSE TO SELL? WE'LL BUY IT WITH PART EXCHANGE*** The Ennerdale is a beautiful three bedroom home. The welcoming hallway has a cloakroom and useful storage area. Large windows and French doors light up the open-plan kitchen/diner and spacious lounge. Upstairs wake up in the airy main bedroom t...
SAVE £17,500 WITH 5% DEPOSIT PAID PLUS FLOORING PACKAGE WORTH THOUSANDS!* Home 394, The Becket. This is a well-appointed 3-bedroom family home featuring a dual aspect living room & generous kitchen/dining area complete with French doors out to the garden. On the first floor large ...
