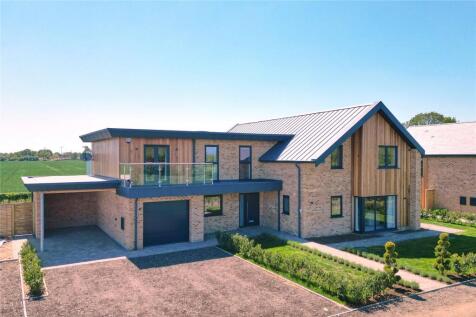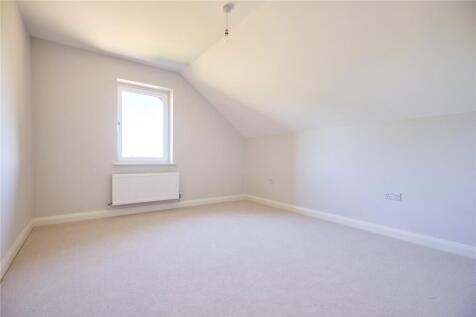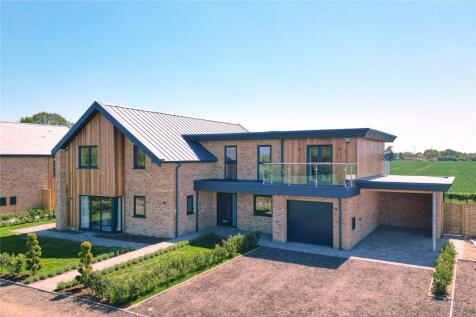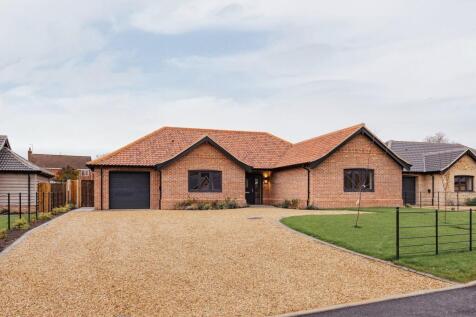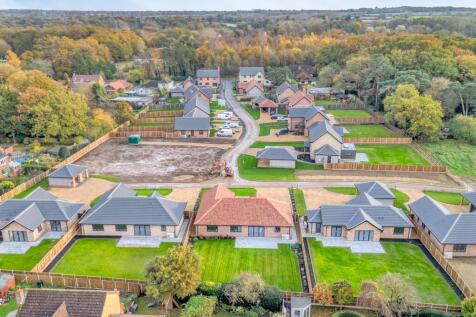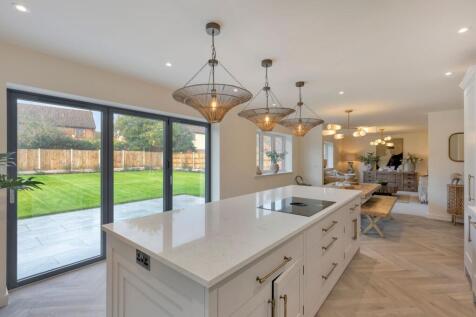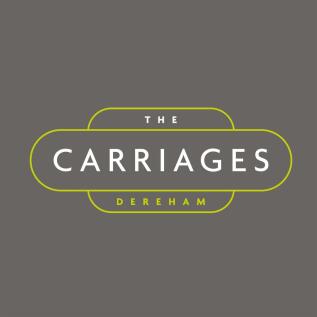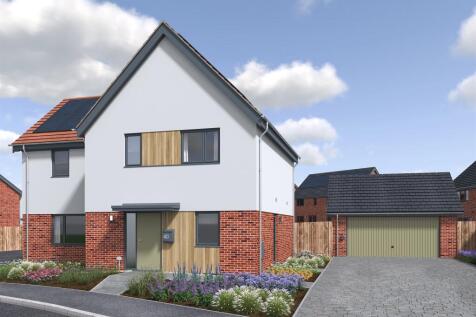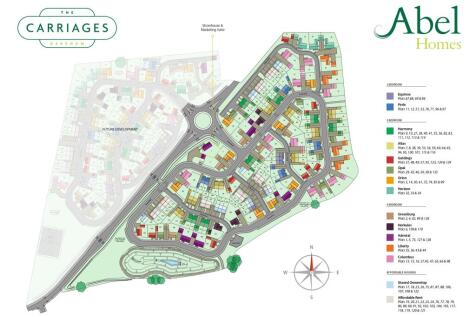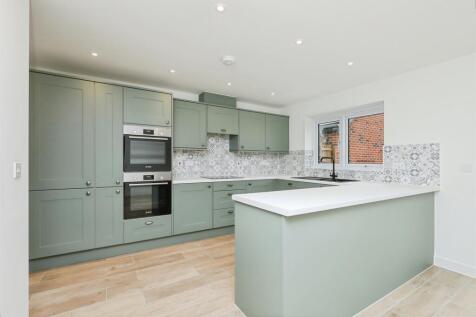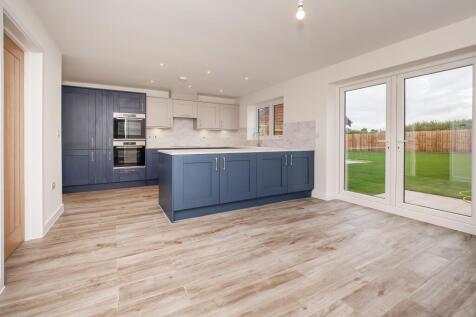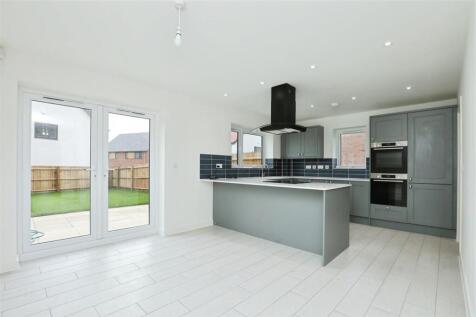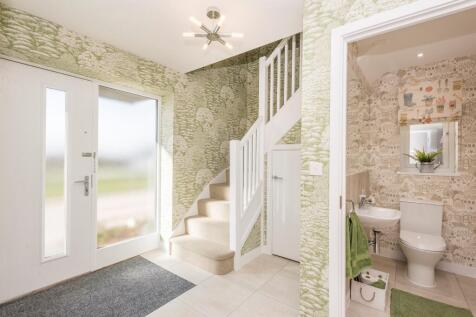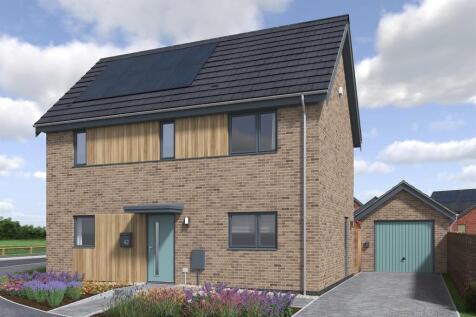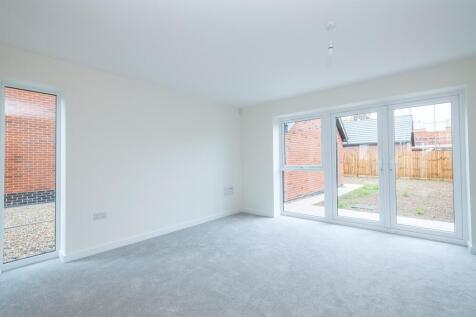New Homes and Developments For Sale in Gressenhall Green, Dereham, Norfolk
PLOT 67 - Total Floor Area: 80 m² / 861 ft² - The Equinox is a brand new, predicted 'A' rated energy efficiency 2 double bedroom end-terraced house, offering a fully fitted kitchen with integrated Bosch appliances, open-plan lounge/dining room, west-facing garden, single garage & EV charger!
PLOT 127 - Total floor area: 161 m² / 1733 ft² - The Admiral is a spacious 4 bedroom detached house, offering open-plan living accommodation with a fully fitted kitchen/breakfast room, lounge/dining area, en suite, generous private rear garden, driveway parking, EV charger and double garage.
PLOT 109 - The Herkules is a contemporary home, designed with modern-day living in mind, providing spacious and versatile accommodation. Boasting an open-plan fully fitted kitchen/dining room with integrated appliances, study, north-westerly rear garden, solar PV, EV charger & double garage.
PLOT 110 - Total floor area: 137.9 m² / 1484 - The Herkules is a contemporary home providing spacious & versatile living space, complete with an open-plan fully fitted kitchen/dining room, study, en suite to master, south-west facing rear garden, solar PV, driveway, EV charger & single garage.
PLOT 126 - Total floor area: 124.2 m² / 1337 ft² - The Greenburg is a spacious, energy efficient 4 bedroom detached family home benefiting from triple glazed windows, solar PV, a fully fitted kitchen with integrated appliances, master bedroom en suite, driveway parking, EV charger & single garage.
PLOT 74 - Total floor area: 124.5 m² / 1340 ft² - The Orion is a spacious 3 bedroom house, benefitting from an open-plan fully fitted kitchen/dining room with integrated appliances, study/family room, en suite, south-west facing rear garden, EV charger, single garage and side by side parking!
PLOT 125 - Total floor area: 98.9 m² x 1064.5 ft² - The Opal is a 3 bedroom detached family home, providing spacious and comfortable rooms, including an open-plan lounge/dining room, fully fitted kitchen with integrated Bosch appliances, master bedroom en suite, EV charger, driveway and garage.
PLOT 123 - Total floor area: 93.5 m² / 1006 ft² - The Goldings is a predicted 'A' rated 3 bedroom detached family home, offering generous accommodation including an open-plan kitchen/dining room, master bedroom en suite, south-easterly facing garden, solar PV, driveway, EV charger & garage.
Introducing this exquisite newly built detached bungalow, thoughtfully designed to combine modern convenience with a stylish finish throughout. Offering just over 600 sqft of well-planned accommodation, the home is chain-free and ready to move straight into. Immaculately presented with premium fi...
PLOT 65 - Total floor area: 98m² / 1055ft² - The Atlas is one of the newest house types and is a fantastic 3 bedroom semi-detached home with a fully fitted open-plan kitchen/dining room, master bedroom en suite, easterly facing garden, EV charger & single garage!
PLOT 69 - Total Floor Area: 80 m² / 861 ft² - The Equinox is a brand new, predicted 'A' rated energy efficiency 2 double bedroom end-terraced house, offering a fully fitted kitchen with integrated Bosch appliances, open-plan lounge/dining room, west-facing garden, single garage & EV charger!
PLOT 70 - Total Floor Area 76.6 m² / 824.5 ft² - The Perle is a generous predicted 'A' rated 2 bedroom semi-detached house with an open-plan lounge/dining room, fully fitted kitchen with integrated Bosch appliances, master bedroom en suite, south-west facing rear garden, EV charger & single garage!
PLOT 71 - Total Floor Area 76.6 m² / 824.5 ft² - The Perle is a generous predicted 'A' rated 2 bedroom semi-detached house with an open-plan lounge/dining room, fully fitted kitchen with integrated Bosch appliances, master bedroom en suite, south-west facing rear garden, EV charger & single garage!
PLOT 67 - Total Floor Area: 80 m² / 861 ft² - The Equinox is a brand new, predicted 'A' rated energy efficiency 2 double bedroom end-terraced house, offering a fully fitted kitchen with integrated Bosch appliances, open-plan lounge/dining room, west-facing garden, single garage & EV charger!
PLOT 68 - Total Floor Area: 80 m² / 861 ft² - The Equinox is a brand new, predicted 'A' rated energy efficiency 2 double bedroom mid-terraced house, offering a fully fitted kitchen with integrated Bosch appliances, open-plan lounge/dining room, west-facing garden, single garage & EV charger!
PLOT 86 - The Equinox is a brand new, predicted 'A' rated energy efficiency 2 double bedroom end-terraced house, offering a fully fitted kitchen with integrated Bosch appliances, open-plan lounge/dining room, south-west facing rear garden, side-by-side parking for two cars & EV charger!



