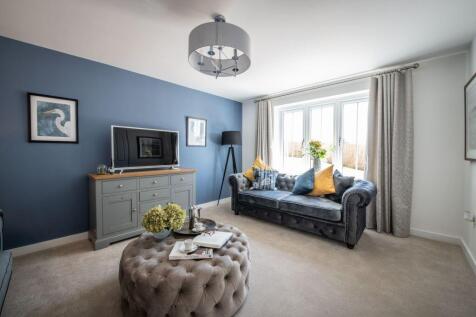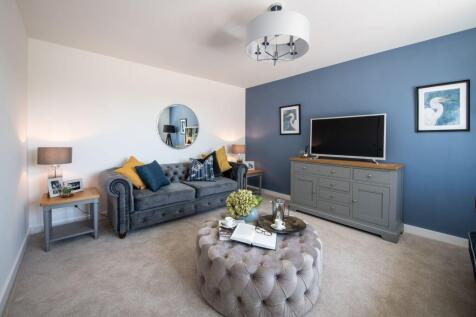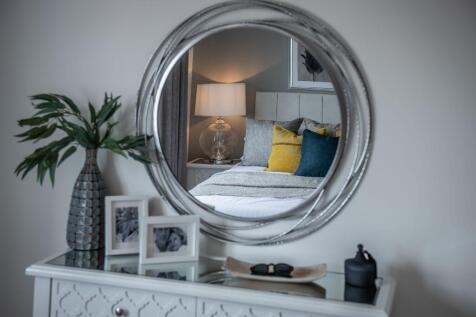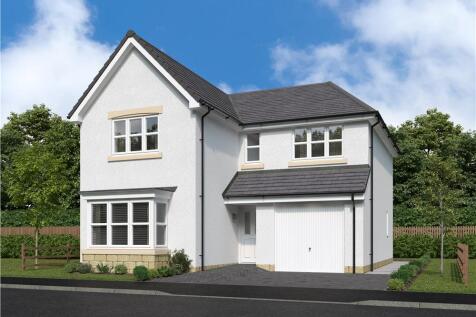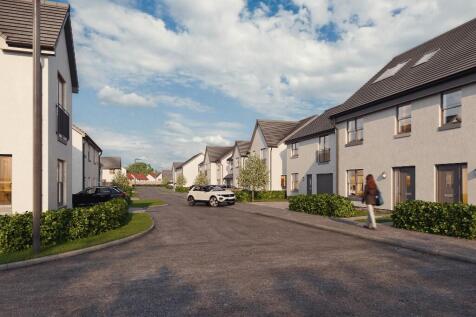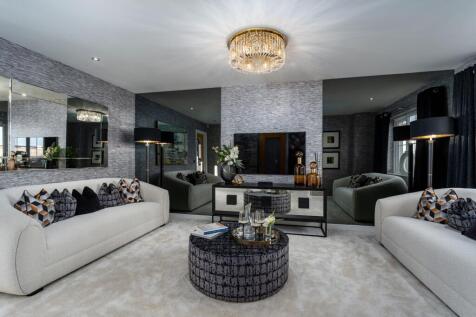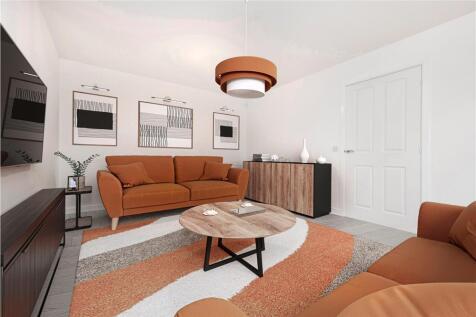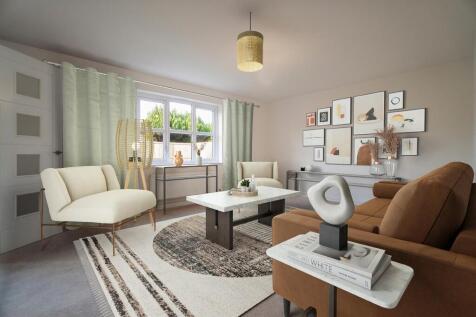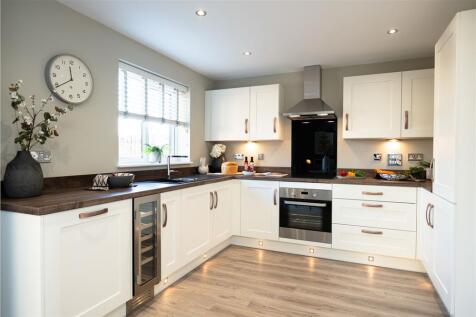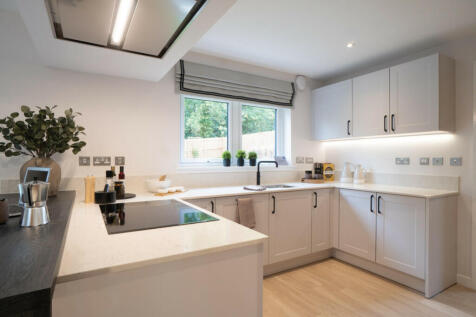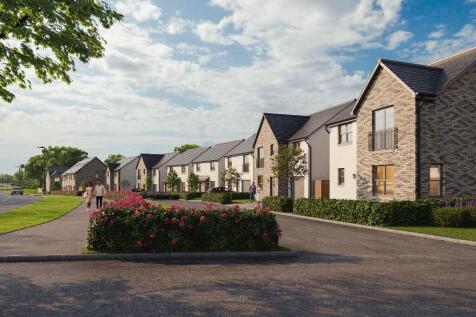New Homes and Developments For Sale in Hilltown Terrace, Dalkeith, Midlothian
The open, flexible layout of the kitchen and dining room, with its French doors and convenient self-contained laundry space, offers both a relaxed family area and a convivial backdrop to entertaining. Key Features Open plan kitchen family dining area Separate lounge French doors to garden Flexib...
Help to move? Let's talk... Full LBTT paid* (which could equate to a saving of £18,349). Boasting 1,402 sq. ft., Cala's high spec throughout and an EV charging point. On the outskirts of Edinburgh, minutes from Shawfair. Showhome available to view.
Cherrywood 4-bed family home. French doors add a premium touch to the OPEN PLAN FAMILY KITCHEN and DINING ROOM. Sharing the ground floor is a bay-windowed LOUNGE. Upstairs there are four bedrooms and bathroom. The PRINCIPAL BEDROOM features an EN-SUITE.
The Burlwood - four-bedroom home, with SEPARATE STUDY, OPEN PLAN KITCHEN and DINING ROOM, with French doors to the garden. Upstairs, the PRINCIPAL BEDROOM with EN-SUITE and WALK-IN WARDROBE and further three bedrooms are ideal for any family.
The Yarwood - FOUR BEDROOM home with flexible layout of KITCHEN/ DINING and SEPARATE LOUNGE. FRENCH DOORS to GARDEN. The PRINCIPAL BEDROOM features an EN-SUITE, while one of the remaining three bedrooms could become a useful a HOME OFFICE.
The Bellwood - A superb FOUR-BEDROOM home, with lounge opening onto a light-filled family kitchen/dining. FRENCH DOORS open out to the garden. Sharing the downstairs is a LAUNDRY ROOM and WC. Upstairs, the PRINCIPAL BEDROOM with EN-SUITE, while the further two bedrooms offer the flexibility to be...
The open, flexible layout of the kitchen and dining room, with its French doors and convenient self-contained laundry space, offers both a relaxed family area and a convivial backdrop to entertaining. Key Features Open plan kitchen family dining area Separate lounge French doors to garden Flexib...
The Yarwood - FOUR BEDROOM home with flexible layout of KITCHEN/ DINING and SEPARATE LOUNGE. FRENCH DOORS to GARDEN. The PRINCIPAL BEDROOM features an EN-SUITE, while one of the remaining three bedrooms could become a useful a HOME OFFICE.
FULL LBTT PAID. FLOORING PACKAGE INCLUDED. 5 bed end terrace town house. With driveway & garden. Ground floor living space, kitchen & W.C. Two bedrooms on first floor, one with en-suite. Three bedrooms on second floor, and a main bathroom. Great spec included throughout.
Popular 4 BEDROOM detached home with INTEGRAL GARAGE. WC/UTILITY SPACE. LONG KITCHEN/DINING AREA gives access to the TURFED BACK GARDEN via FRENCH DOORS, as well as the lounge through DOUBLE DOORS. Bedroom 1, 2 and 3 complete with fitted wardrobes and and EN-SUITE in bedroom 1.
Popular 4 BEDROOM detached home with INTEGRAL GARAGE. WC/UTILITY SPACE. LONG KITCHEN/DINING AREA gives access to the TURFED BACK GARDEN via FRENCH DOORS, as well as the lounge through DOUBLE DOORS. Bedroom 1, 2 and 3 complete with fitted wardrobes and and EN-SUITE in bedroom 1.
Popular 4 BEDROOM detached home with INTEGRAL GARAGE. WC/UTILITY SPACE. LONG KITCHEN/DINING AREA gives access to the TURFED BACK GARDEN via FRENCH DOORS, as well as the lounge through DOUBLE DOORS. Bedroom 1, 2 and 3 complete with fitted wardrobes and and EN-SUITE in bedroom 1.
The Bellwood - A superb FOUR-BEDROOM home, with lounge opening onto a light-filled family kitchen/dining. FRENCH DOORS open out to the garden. Sharing the downstairs is a LAUNDRY ROOM and WC. Upstairs, the PRINCIPAL BEDROOM with EN-SUITE, while the further two bedrooms offer the flexibility to be...
This tried and tested four bedroom detached home, complete with integral garage, has proven highly popular across our developments in recent year and it's not hard to see why. Immediately inside the front door there's the WC together with a cleverly discrete utility space tucked behind bifold doo...
INCENTIVES AVAILABLE. Popular 4 BEDROOM detached home with INTEGRAL GARAGE. WC/UTILITY SPACE. LONG KITCHEN/DINING AREA gives access to the TURFED BACK GARDEN via FRENCH DOORS, as well as the lounge through DOUBLE DOORS. Bedroom 1, 2 and 3 complete with fitted wardrobes and and EN-SUITE in bedroom 1.
