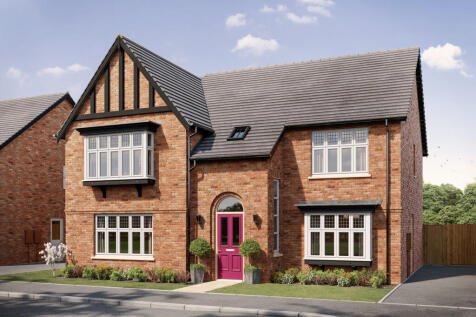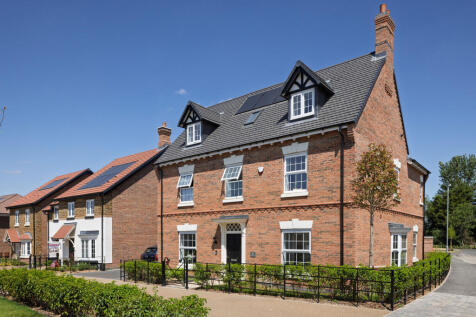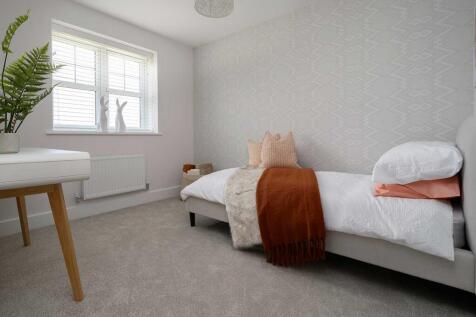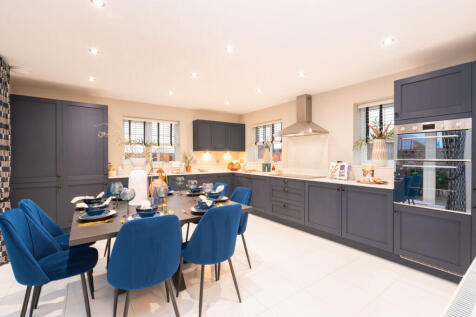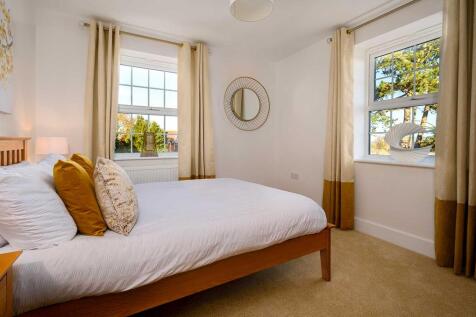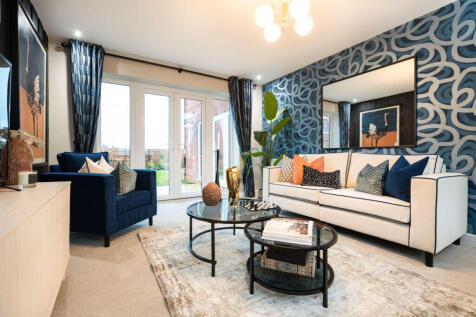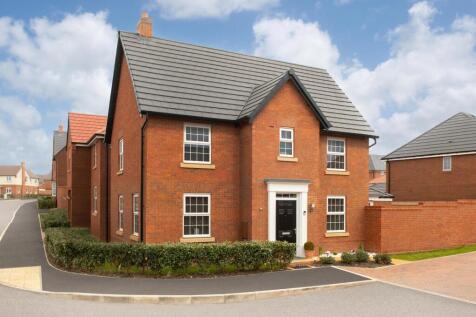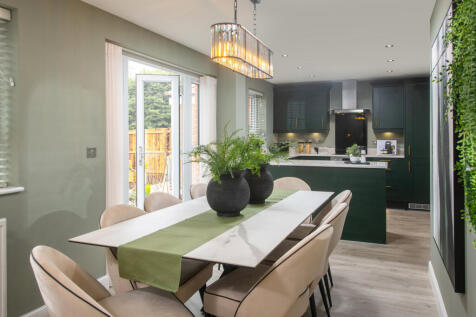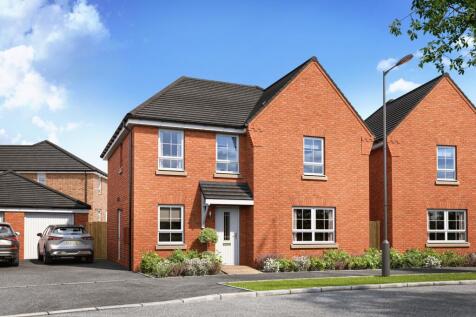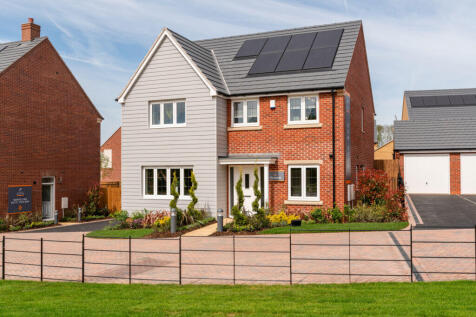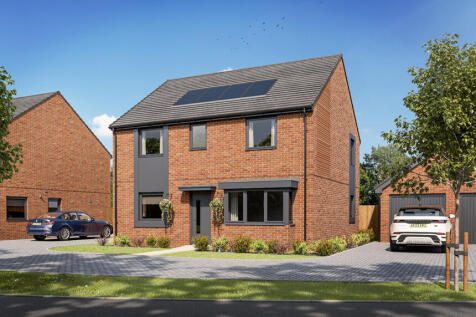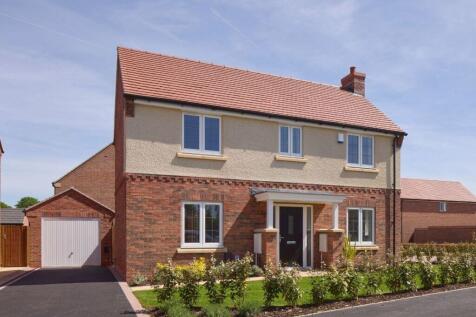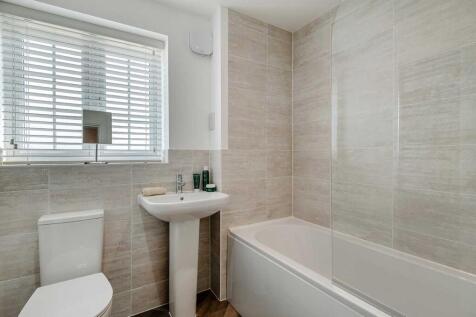New Homes and Developments For Sale in LE (Postcode Area)
The Aspen is a 4 Bed Detached House with double detached garage. Comprising of a large Kitchen Dining Family area at the back of the property, separate lounge, study and 4 large bedrooms to the first floor. Ensuite shower room to the master & a separate family bathroom. Qualit...
Quality and value from a very old established family business with an enviable reputation. Traditional brick construction with a good standard of insulation. Solid internal walls to ground and 1st floor. PVCu windows, soffits and fascias. To include Oak Internal Doors. White Emuls...
STAMP DUTY PAID, UP TO £13,997. CORNER PLOT. GENEROUS REAR GARDEN. There's plenty of space for everyone in the Beamish. On the ground floor, you'll find a generous lounge, as well as a bright, open plan dining kitchen complete with feature island. There's French doors in both rooms, so on w...
SPECIAL OFFER; STAMP DUTY PAID AND FLOORING INCLUDED! An impressive, open-plan kitchen, seating and dining area with box bay and French doors opening out to the rear garden is the focal point of The Loxley, a four-bedroom family home perfect for a growing family. Downstairs you wil...
The Kingfisher is a 4 Bed Detached House with double detached garage. Comprising of a large Kitchen area with island unit a large separate lounge, Dining room and 4 large bedrooms to the first floor. Ensuite shower room to the master, bed 2 and a separate family bathroom. Quality ...
£11,000 STAMP DUTY CONTRIBUTION. CORNER PLOT. There's plenty of space for everyone in the Beamish. On the ground floor, you'll find a generous lounge, as well as a bright, open plan dining kitchen complete with feature island. There's French doors in both rooms, so on warm days you can step...
*The final phase of this development will be completed throughout 2026* Set within one of the area’s most sought-after, gated developments of The Orchard, this impressive four-bedroom detached home combines modern design, generous living space and a reassuring sense of privacy.
Set within one of the area’s most sought-after gated developments of The Orchard, this impressive three-bedroom detached home combines modern design, generous living space and a reassuring sense of privacy. Set within a row of 5 homes, this thoughtfully designed for contemporary ...
Set within one of the area’s most sought-after gated developments of The Orchard, this impressive three-bedroom detached home combines modern design, generous living space and a reassuring sense of privacy. Set within a row of 5 homes, this thoughtfully designed for contemporary ...
Set within one of the area’s most sought-after gated developments of The Orchard, this impressive four-bedroom detached home combines modern design, generous living space and a reassuring sense of privacy. Thoughtfully designed for contemporary family living, the property feature...
Set within one of the area’s most sought-after gated developments of The Orchard, this impressive three-bedroom detached home combines modern design, generous living space and a reassuring sense of privacy. Set within a row of 5 homes, this thoughtfully designed for contemporary ...
Downstairs you'll find your spacious LOUNGE, a handy UTILITY ROOM and your modern OPEN-PLAN KITCHEN, with FRENCH DOORS out to your garden. Upstairs you'll find your main bedroom, that has its own EN SUITE. There are two further DOUBLE BEDROOMS and a single bedroom, alongside your modern family ba...
Downstairs you'll find your OPEN-PLAN KITCHEN-DINER with FRENCH DOORS to your garden, a handy UTILITY ROOM and a SPACIOUS LOUNGE. Upstairs are FOUR DOUBLE BEDROOMS with the main bedroom featuring its own EN SUITE. A GARAGE with a PRIVATE DRIVEWAY completes this lovely home. Plot 112, the energy-e...
SAVE £25,700 including Stamp Duty paid worth £13,749 + Upgrades worth £11,900 - upgraded kitchen package & flooring included | Overlooking open space. This four bedroom detached home has a spacious open-plan kitchen with French doors onto the south-facing garden. A bright and airy lounge, study,...
SAVE £25,700 including Stamp Duty £13,749 OR sell your home with Part Exchange | Upgraded kitchen package & flooring throughout worth £11,900. This four bedroom detached home has a spacious open-plan kitchen with French doors onto the garden. A bright and airy lounge, study, utility room, cloakr...
The Holywell is a five-bedroom detached home. The open-plan kitchen/family room is bright and sociable. There’s a well-proportioned living room, a dining room, downstairs WC and utility with outside access. Upstairs, the master bedroom is en suite and there’s a family bathroom and storage
£10,000 TO SPEND YOUR WAY. SOUTH FACING GARDEN. The Severn is a spacious family home with bright living spaces you'll love. Step straight through the welcoming hallway and you'll find a generous open plan kitchen, dining and family area with a beautifully glazed pod that lets light pour in ...
The Holywell is a five-bedroom detached home. The open-plan kitchen/family room is bright and sociable. There’s a well-proportioned living room, a dining room, downstairs WC and utility with outside access. Upstairs, the master bedroom is en suite and there’s a family bathroom and storage
This attractive double gable fronted detached family home offers generously proportioned accommodation which in brief comprises reception hall, living room, separate study, downstairs cloakroom/WC and super open plan family living dining kitchen with bi-fold doors and feature bay window in additi...
Home 151, The PembrokeSAVE OVER £31,000 WITH OUR STAMP DUTY AND UPGRADES PACKAGE.Ready to move in, don't miss out, visit us today to view!------With its spacious living areas, aspects of open plan living and considerable light, the Pembroke is a beautiful home, perfectly designed for ...
£10,000 MORTGAGE CONTRIBUTION. LARGE REAR GARDEN. The Severn is a spacious family home with bright living spaces you'll love. Step straight through the welcoming hallway and you'll find a generous open plan kitchen, dining and family area with a beautifully glazed pod that lets light pour i...
FLOORING & BLINDS INCLUDED, WORTH £10,353. PRIME POSITION, OVERLOOKING GREEN SPACE. SOUTH FACING GARDEN. There's plenty of space for everyone in the Beamish. On the ground floor, you'll find a generous lounge, as well as a bright, open plan dining kitchen complete with feature island. There...
Quality and value from a very old established family business with an enviable reputation. Traditional brick construction with a good standard of insulation. Solid internal walls to ground and 1st floor. PVCu windows, soffits and fascias. To include Oak Internal Doors. White Emuls...
