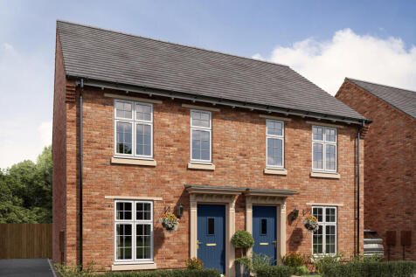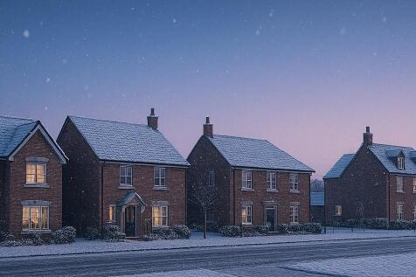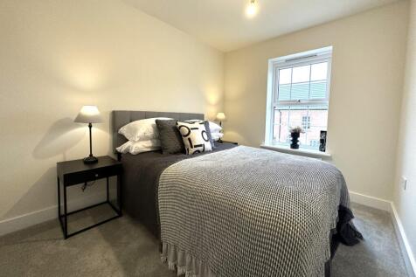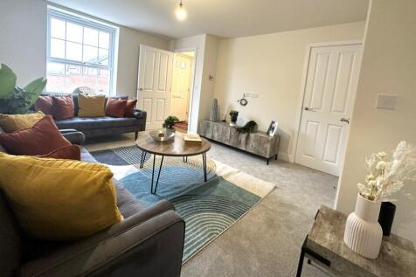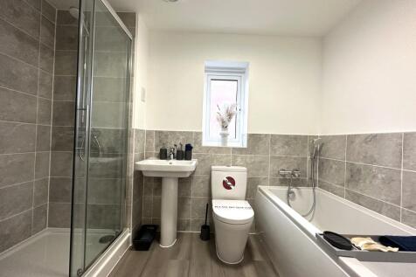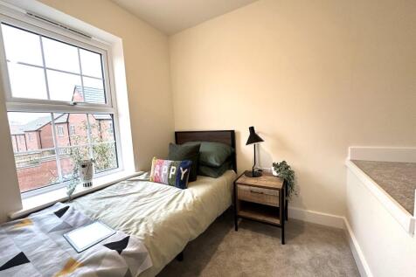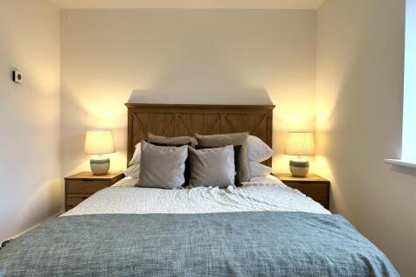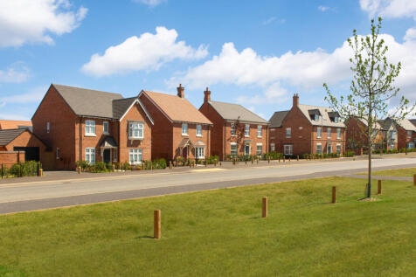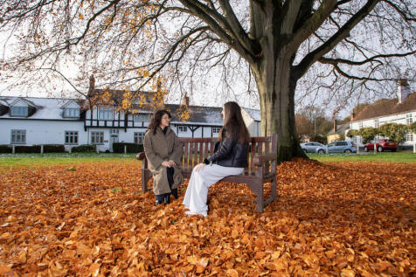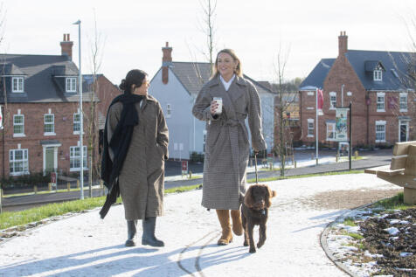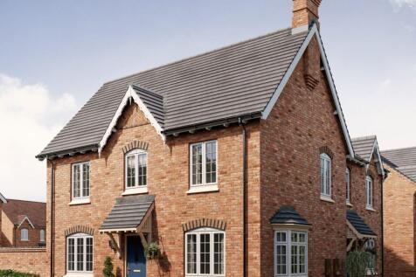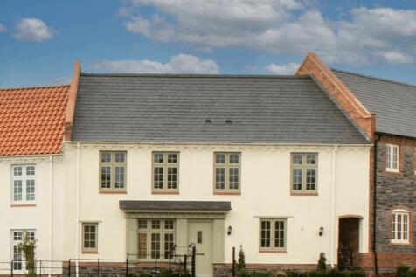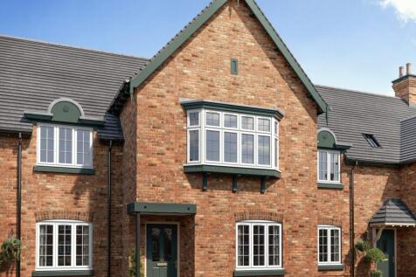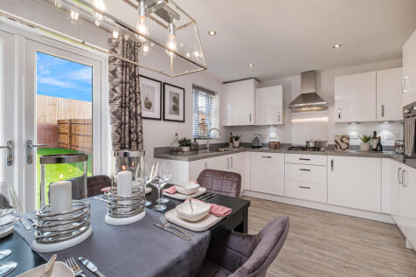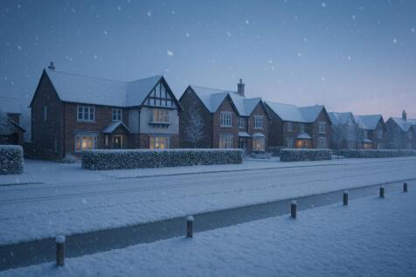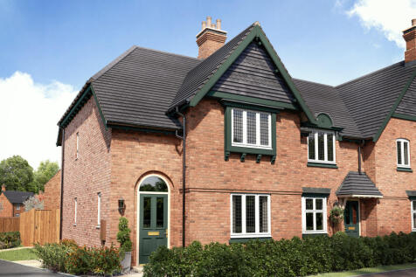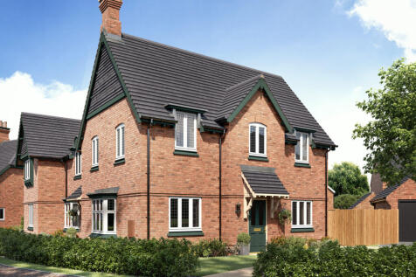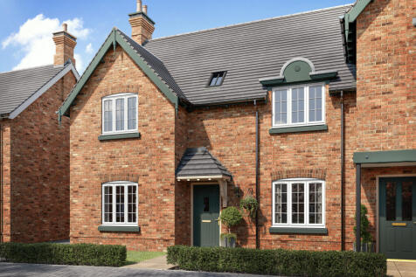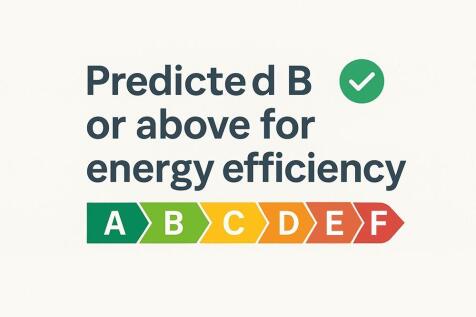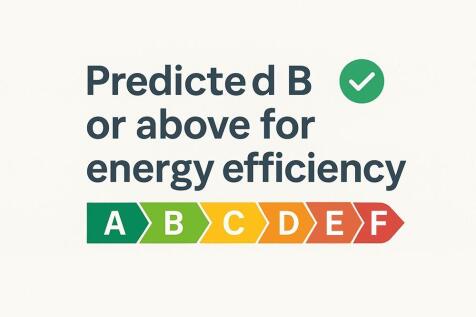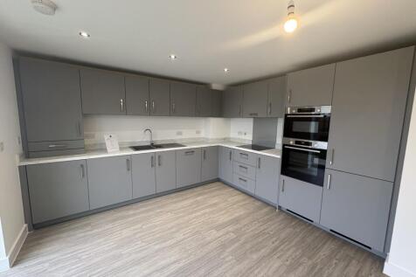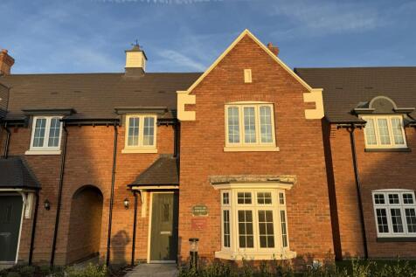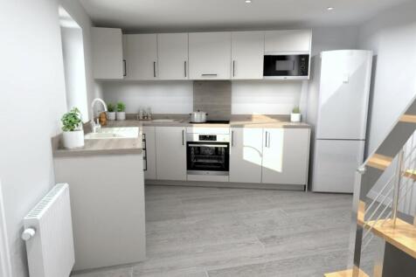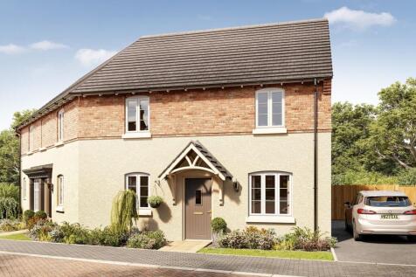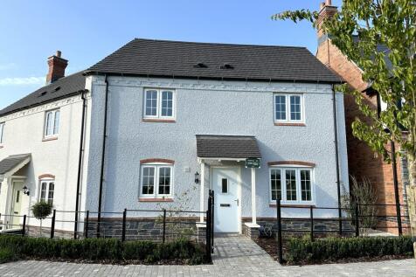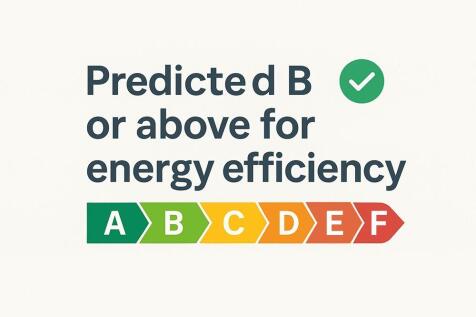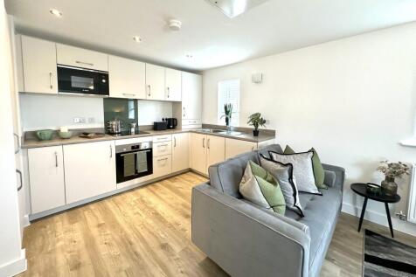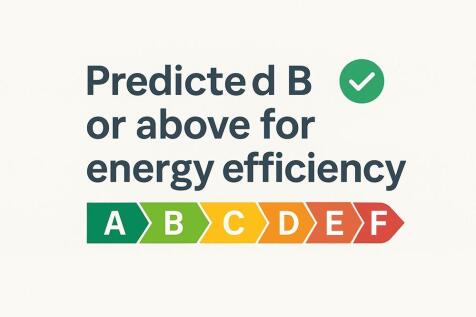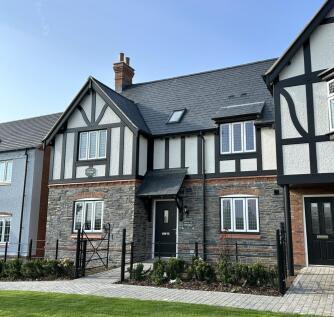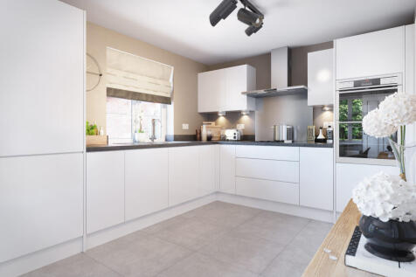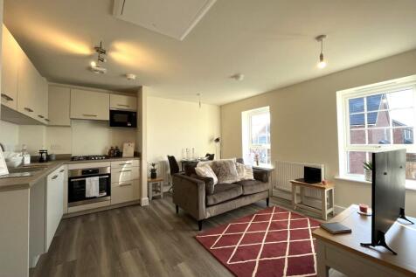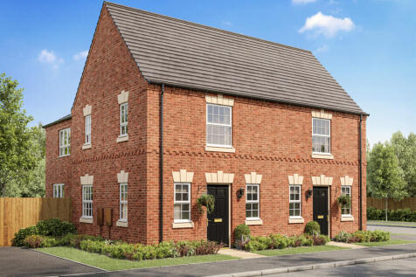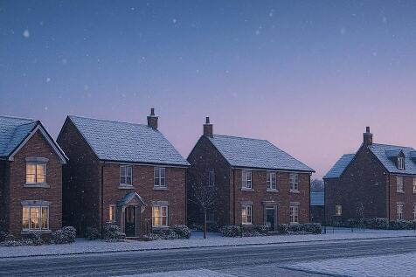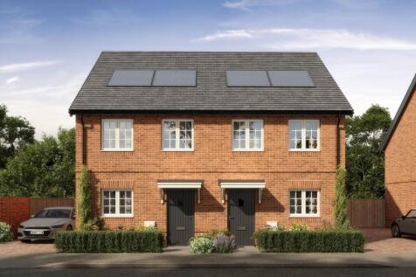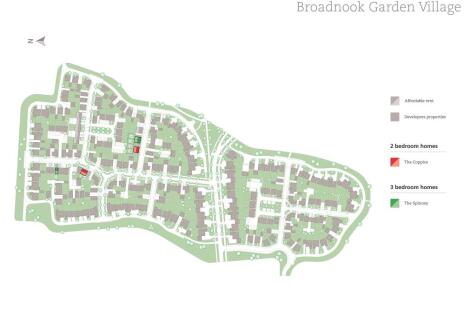Semi-detached Houses For Sale in LE7
Benefiting from two ensuites, this characterful, Georgian-inspired 2 bedroom family home set over two floors, designed for modern living, has to be seen. Especially the open plan kitchen/dining room with patio doors leading to the private garden. Perfect for first time buyers.
IT'S YOUR MOVE, CHOOSE YOUR £19,000* OFFER | UPGRADED KITCHEN | FLOORING INCLUDED | Downstairs you'll find your BAY-FRONTED LOUNGE and your modern KITCHEN-DINER, with French doors out to your garden. On the first floor there are two DOUBLE BEDROOMS and the family bathroom. On the top floor is yo...
*Phase 3 of this development will be completed throughout 2026* Introducing the delightful 3 bedroom, semi-detached house with additional designated study room, set within an exquisite development on the edge of Syston Town Centre. This immaculately presented home offers a ...
CALL FOR VIEWING ARRANGEMENTS! Introducing a delightful 3 bedroom, semi-detached house with additional designated study room, set within an exquisite development on the edge of Syston Town Centre. This immaculately presented home offers a total of three generously proporti...
*Phase 3 of this development will be completed throughout 2026* Introducing a delightful 3 bedroom, semi-detached house with additional designated study room, set within an exquisite development on the edge of Syston Town Centre. This immaculately presented home offers a to...
*Phase 3 of this development will be completed throughout 2026* Introducing this delightful 3 bedroom, semi-detached house with additional designated study room, set within an exquisite development on the edge of Syston Town Centre. This immaculately presented home offers a...
A brand new, three bedroomed residence forming part of this exclusive development built by Charnwood Developments to a high specification on the outskirts of Gaddesby. The property has gas central heating, underfloor heating to the ground floor, double glazing and intruder alarm system installed...
Over looking the Fleur De Lis Square. Full of charm, this Georgian-inspired 3 bedroom family home set over two floors, designed for modern living, is perfect for first time buyers. Especially the open plan kitchen/dining room with patio doors leading to the private garden.
Benefiting from two ensuites, this characterful, Georgian-inspired 2 bedroom family home set over two floors, designed for modern living, has to be seen. Especially the open plan kitchen/dining room with patio doors leading to the private garden. Perfect for first time buyers.
Welcome to a delightful modern family home on the peaceful and sought-after Spencer Clarke Road in the charming village of Scraptoft. This property combines the best of suburban living — peace, privacy, and community — with the convenience of modern amenities and strong links to both ...
Upgraded kitchen and sink with integrated fridge/freezer and dishwasher, plus flooring included. This characterful, cottage-inspired 2 bedroom home is designed for modern living, with a unique open plan layout. Perfect for first time buyers looking for a home oozing kerb appeal.
Benefiting from two ensuites, this characterful, Georgian-inspired 2 bedroom family home set over two floors, designed for modern living, has to be seen. Especially the open plan kitchen/dining room with patio doors leading to the private garden. Perfect for first time buyers.
Low cost home - criteria applies*. This characterful, Victorian-inspired 1 bedroom home set over two floors, designed for modern living, has to be seen. Especially the contemporary open plan kitchen/dining room/living space. Perfect home for first time buyers.
Low cost home - criteria applies*. This characterful, Victorian-inspired 1 bedroom home set over two floors, designed for modern living, has to be seen. Especially the contemporary open plan kitchen/dining room/living space. Perfect home for first time buyers.
*£2000 towards moving costs* In this home the ground floor features a kitchen, WC, and an open-plan dining/lounge with access to the rear garden. Upstairs, two double bedrooms and family bathroom. The share advertised is 30% at £88,500. Open market value is £295,000
