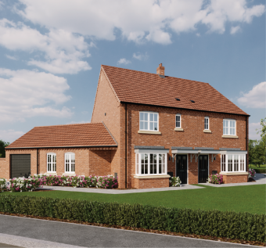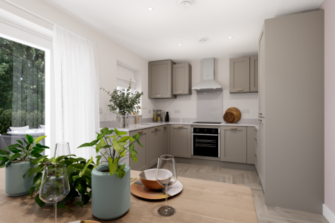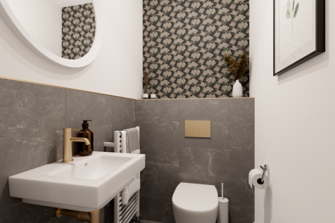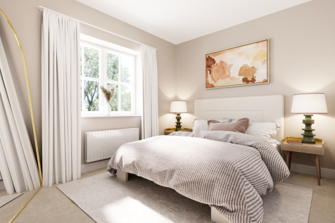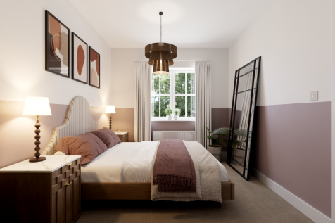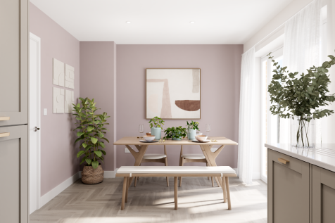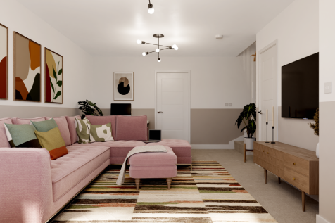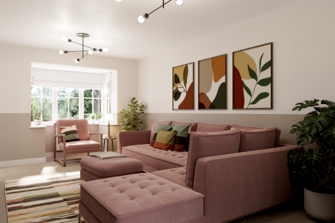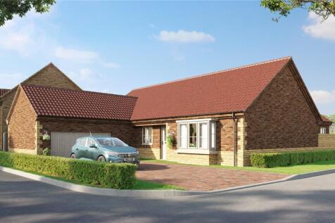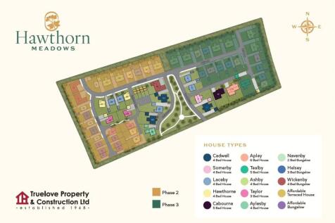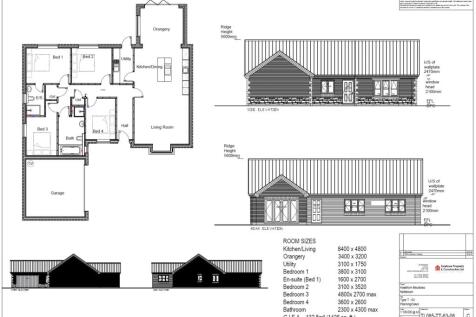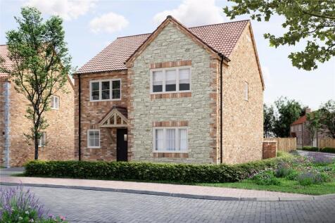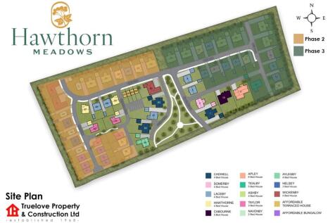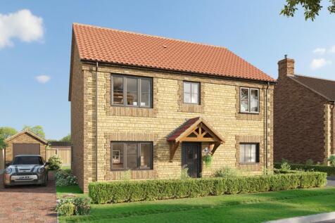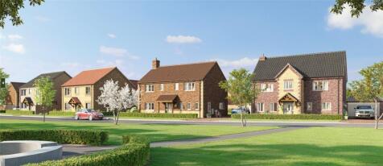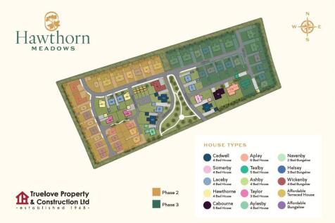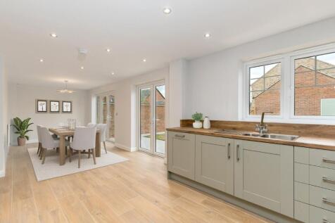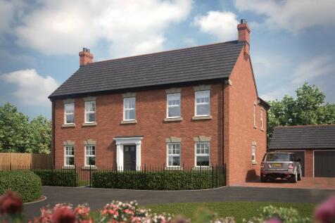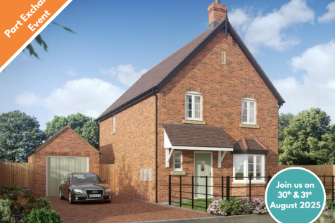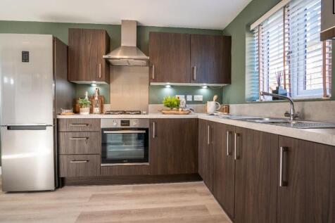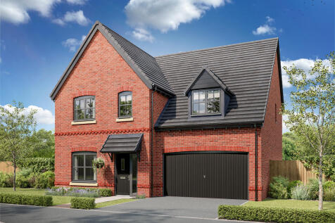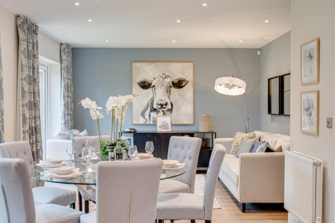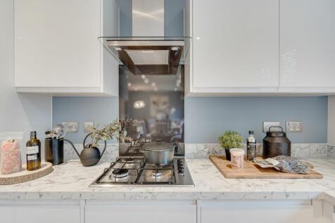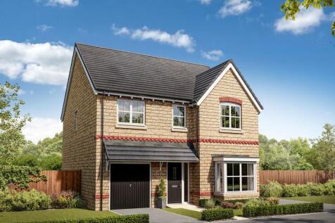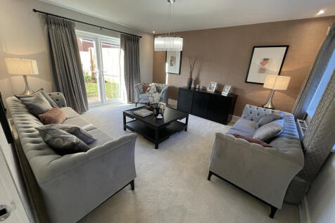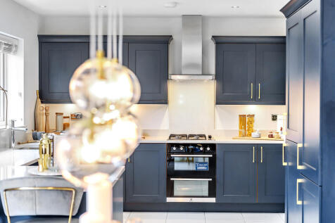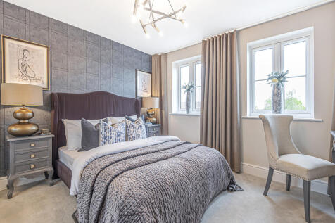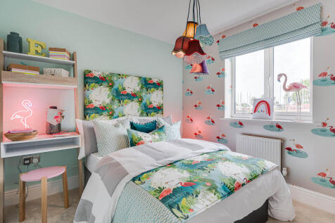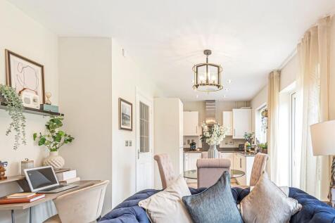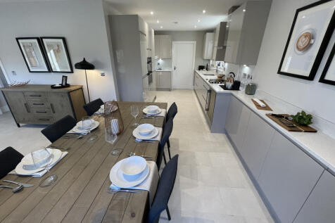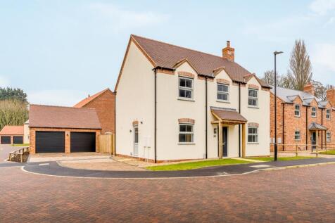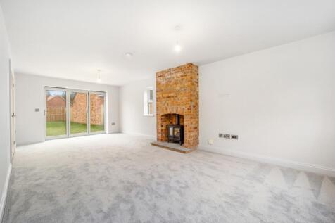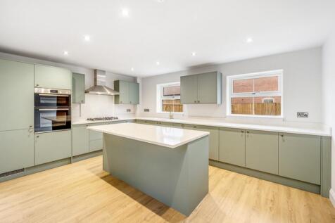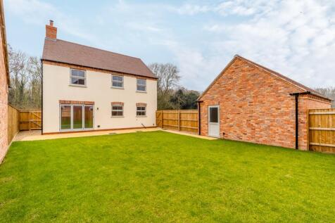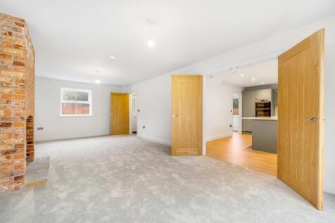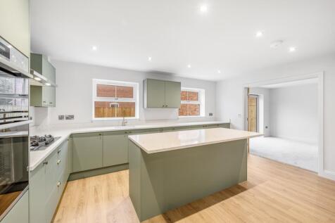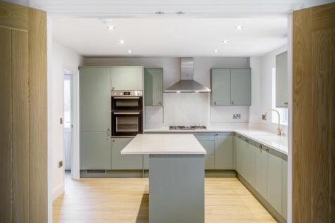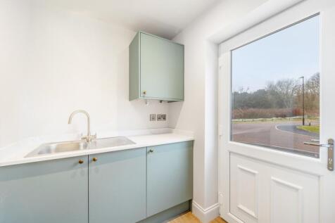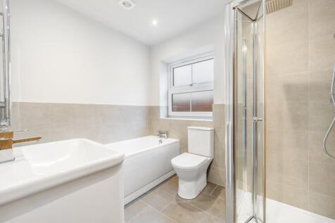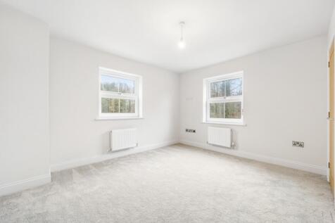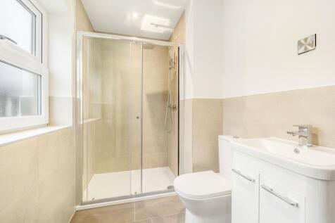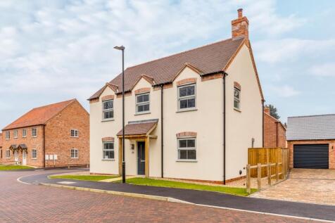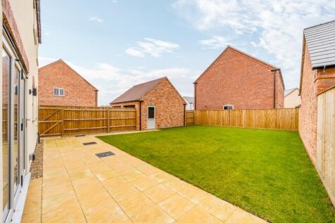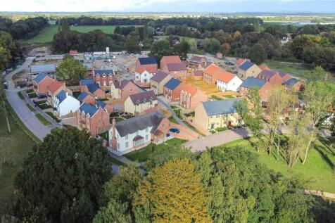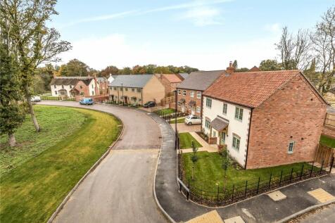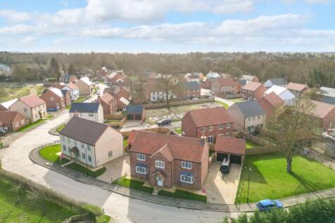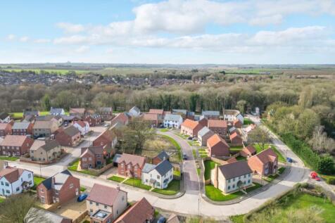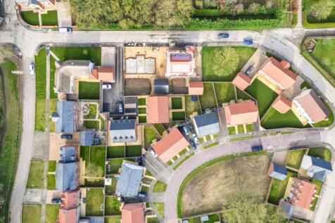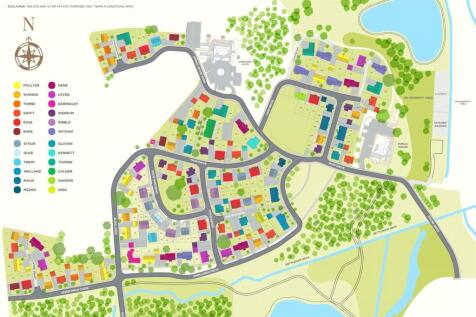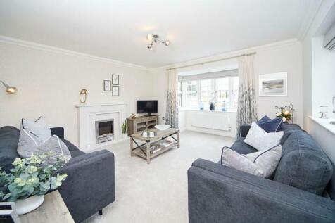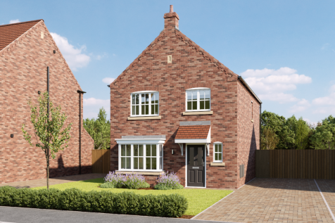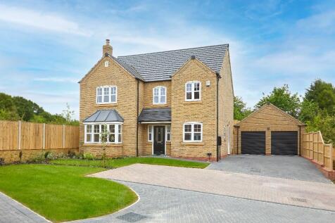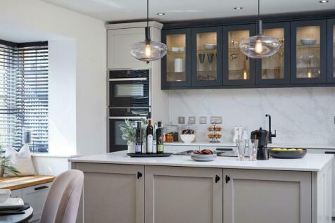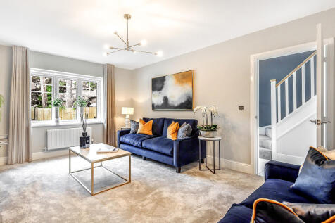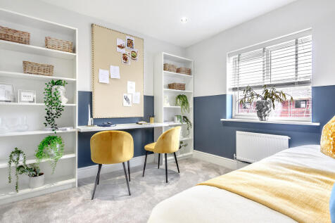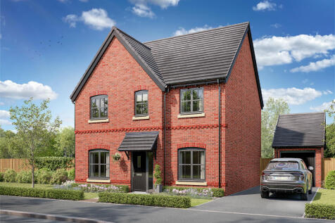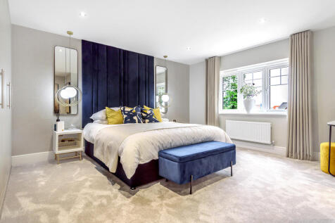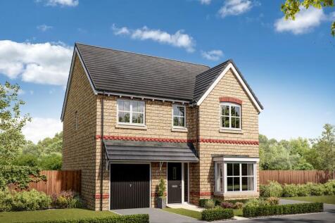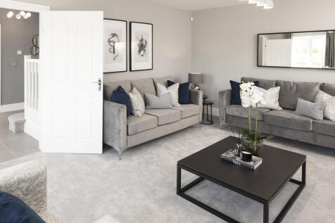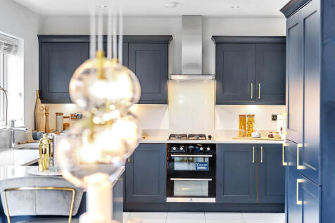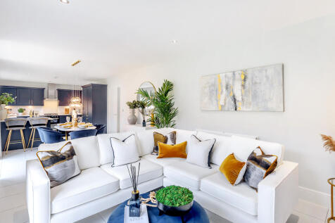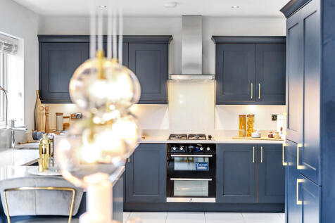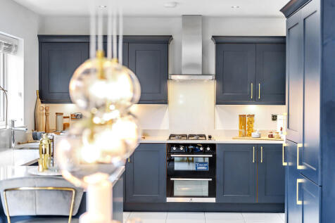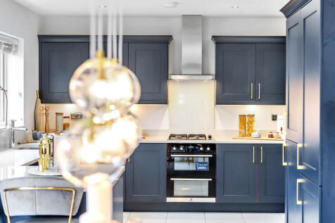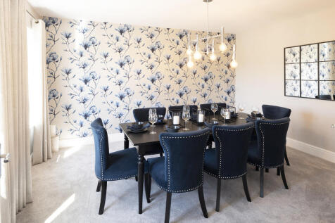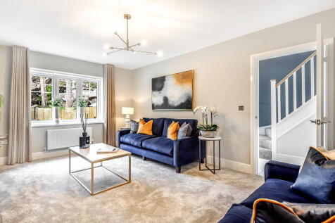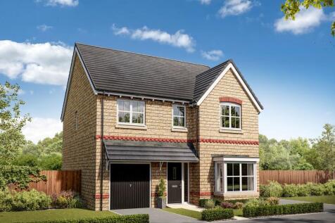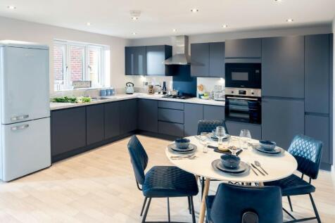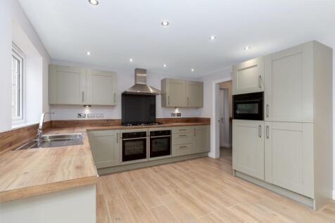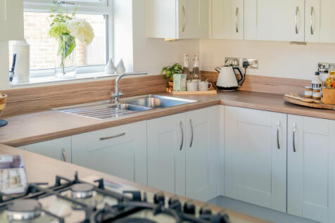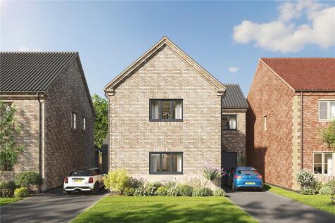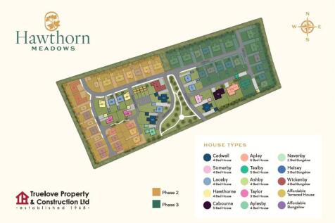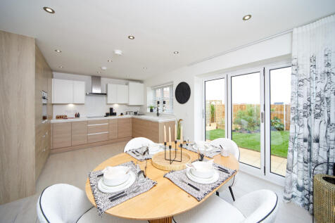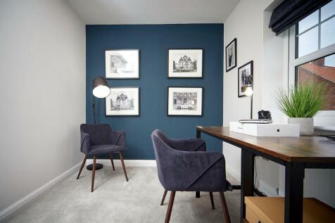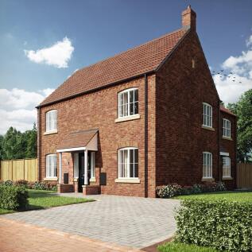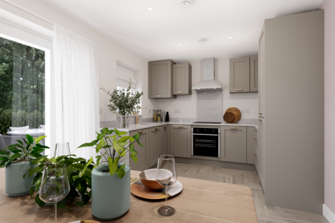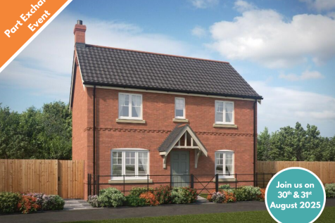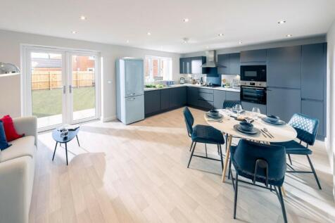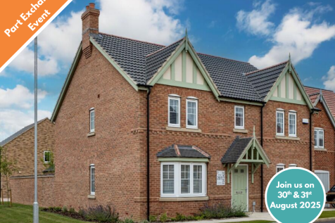New Homes and Developments For Sale in LN2
NEW PRICE! Impressive new home with a large ENTRANCE HALL. Bay-fronted LOUNGE. STUDY/DINING room OPEN PLAN kitchen/dining room. INTEGRATED APPLIANCES. French doors to REAR SOUTH FACING WALLED GARDEN. Downstairs cloakroom. Upstairs has 4 DOUBLE bedrooms, with 2 ENSUITES & FITTED WARDROBES.
This five-bedroom, three-bathroom home has the bonus of an integrated double garage and the bi-fold doors to the garden put the bright kitchen/dining/family room right at the heart of the home. Upstairs, there's five bedrooms, a family bathroom, two en suites and a dressing room to bedroom one.
This five-bedroom, three-bathroom home has the bonus of an integrated double garage and the bi-fold doors to the garden put the bright kitchen/dining/family room right at the heart of the home. Upstairs, there's five bedrooms, a family bathroom, two en suites and a dressing room to bedroom one.
THE WARING: A Four Bedroom Detached House with Double Garage. Internally the accommodation comprises Entrance Hall, Study, large Lounge/Dining room, Kitchen with Utility and WC off. To the first floor there are 4 Bedrooms with En Suite Shower to Main Bedroom and Family Bathroom.
This good-looking four-bedroom, three-bathroom new home has an attractive bay window at the front, and bi-fold doors leading from the open-plan kitchen/family room to the garden at the back – a convenient and practical feature that is part of the appeal of the Hollicombe as a family home.
This good-looking four-bedroom, three-bathroom new home has an attractive bay window at the front, and bi-fold doors leading from the open-plan kitchen/family room to the garden at the back – a convenient and practical feature that is part of the appeal of the Hollicombe as a family home.
This good-looking four-bedroom, three-bathroom new home has an attractive bay window at the front, and bi-fold doors leading from the open-plan kitchen/family room to the garden at the back – a convenient and practical feature that is part of the appeal of the Hollicombe as a family home.
This good-looking four-bedroom, three-bathroom new home has an attractive bay window at the front, and bi-fold doors leading from the open-plan kitchen/family room to the garden at the back – a convenient and practical feature that is part of the appeal of the Hollicombe as a family home.
This good-looking four-bedroom, three-bathroom new home has an attractive bay window at the front, and bi-fold doors leading from the open-plan kitchen/family room to the garden at the back – a convenient and practical feature that is part of the appeal of the Hollicombe as a family home.
Situated on the sought-after Hawks Chase development in the popular village of Welton, this brand-new four-bedroom detached home offers a contemporary layout, high-quality finishes, and excellent access to local schools, shops, and transport links. The Highgrove´s well-planned accommodation ...
A beautiful 4-bedroom DETATCHED family home with a stunning BAY-FRONTED lounge and large OPEN PLAN kitchen diner, perfect for entertaining. Upstairs are four bedrooms, a family bathroom and an ensuite to the master bedroom. The Elders benefits from a SINGLE GARAGE
The Kielder is a four-bedroom detached family home that’s perfect for modern living with an open-plan kitchen/family room, a living room, a dining room, a downstairs WC and a utility room with outside access. Upstairs, bedroom one has its own en suite and there’s a bathroom and storage cupboards.
NEW HOUSE TYPE DESIGN! Get so much more included as standard with a Beal Home including TURF TO REAR GARDEN, FULL FENCING, BOUTIQUE STYLE BATHROOMS, and what's more we have a range of schemes available to help you make your move from PART EXCHANGE to LAUNCH PAD
The Brampton has the flexibility of open-plan space as well as separate private space. The main living area, with kitchen, dining and family zones, is at the heart of this home, while the living room and study give you all the opportunity to take a break and have some quiet time when you need it.
NEW PRICE! A fantastic home with an open plan KITCHEN/DINER with INTEGRATED APPLIANCES. Utility room & downstairs cloakroom. SEPARATE spacious LOUNGE with French doors to the garden. 2 DOUBLE bedrooms, master bedroom with ENSUITE & FITTED WARDROBES. Fully fitted family bathroom. GARAGE & DRIVE.
