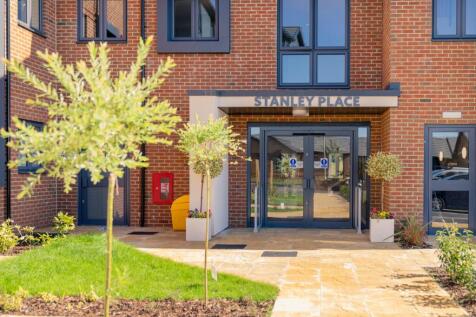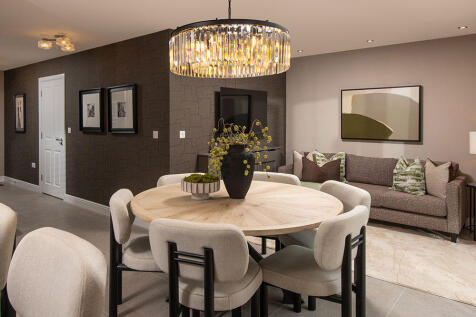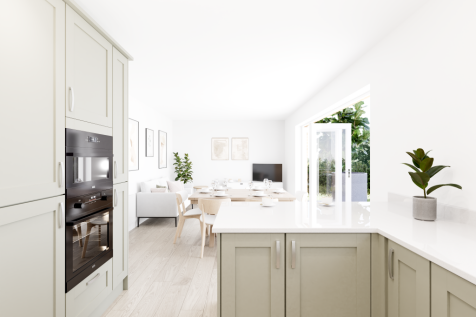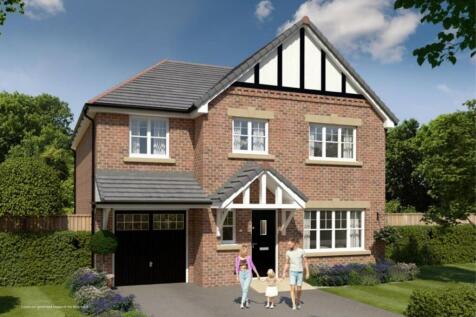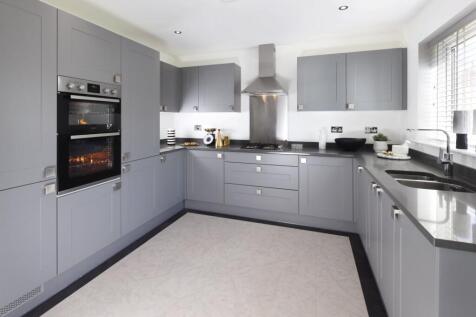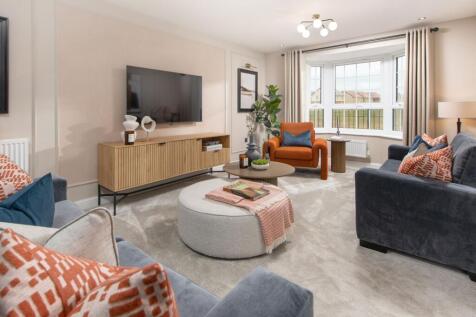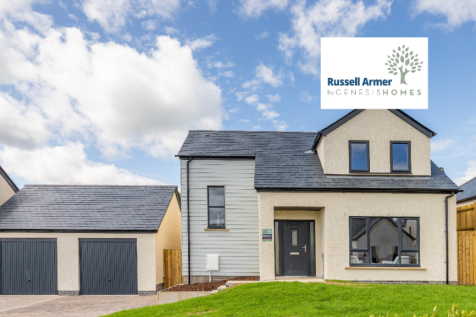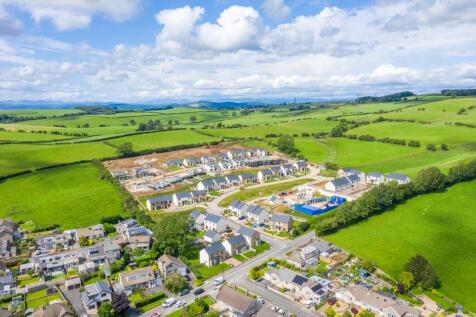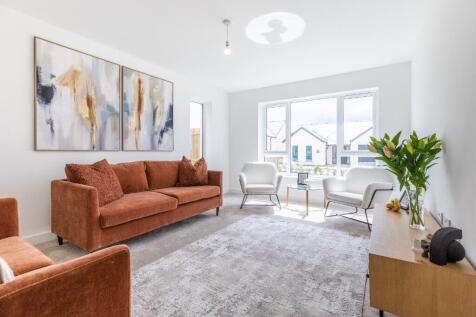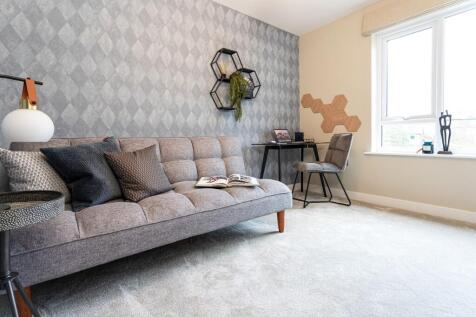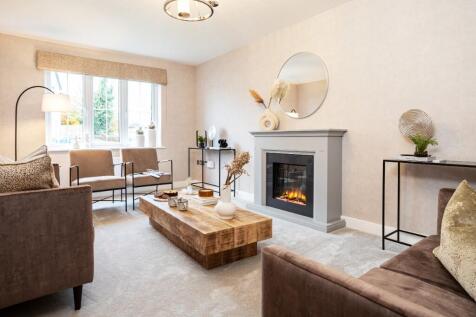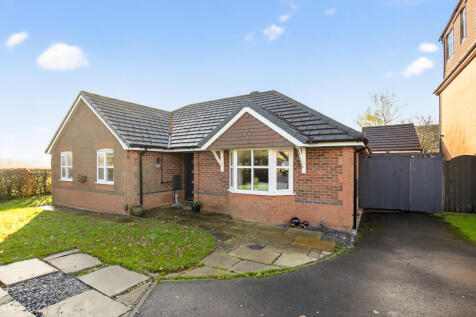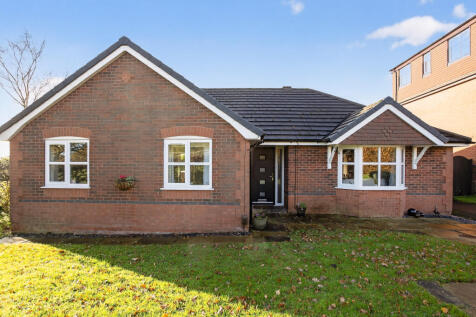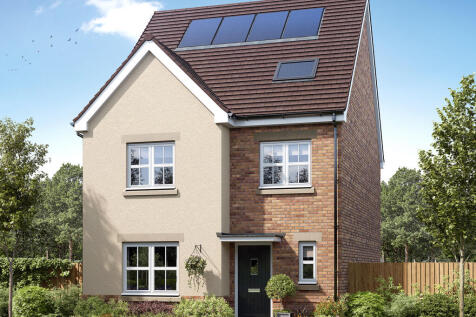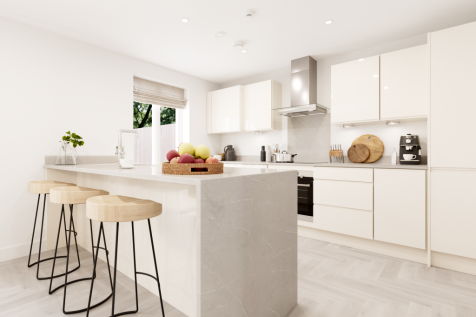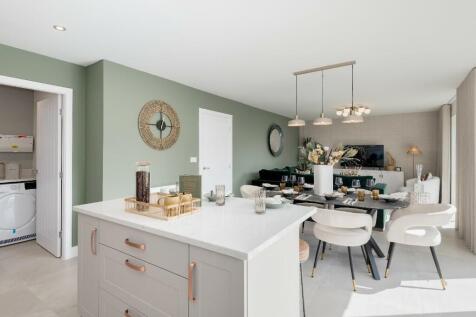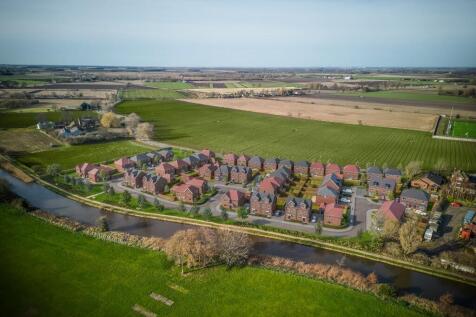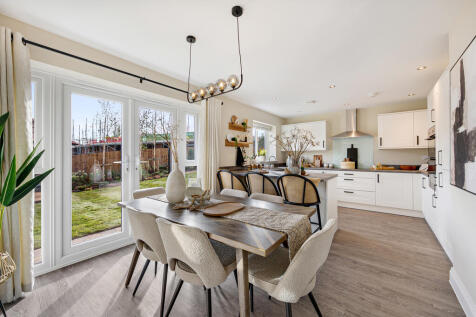New Homes and Developments For Sale in Lancashire
This 4-bed home with integral garage and block paved driveway has an open plan kitchen with stylish island and bi-fold doors to a patio and turfed garden. The spacious main bedroom has an en-suite complete with rainfall shower and the main bathroom has a double ended bath and a separate shower.
Selection of flexible floor plans available with Shape Your Home when you choose the Ribchester 4. This is a fantastic 4 bedroom detached family home all about space with energy saving features which will save you thousand on your energy bills . Show home now available to view Mon-Thurs 10am-5pm.
The Hendon features four bedrooms and two bathrooms, a home office, open-plan kitchen/dining room, and separate living room, this is a home with a carefully considered layout. Bi-fold doors to the garden let the outside in, and internal access to the integral garage is a practical feature.
The large open-plan kitchen diner is perfect for entertaining with a space for a snug - a great space where everyone can be together. The French doors open out on to your garden. You'll also find a separate study, spacious lounge and handy utility room on the ground floor. Head upstairs and you'l...
Rowland Homes presents this impressive 4 bedroom detached home with integral garage. Features an impressive open plan kitchen/dining/family room with doors leading to the garden and a separate lounge. Upstairs there's a beautiful master bedroom with a stylish en-suite, three further bedrooms and...
At the heart of this family home is the expansive open-plan kitchen, which has dining and family areas with French doors to the garden and a separate utility room. The lounge has an attractive front-aspect bay window, making it a pleasant place to relax. Upstairs you will find 4 spacious double...
An open-plan kitchen/dining/family room spreads the full width of the house and features a series of skylight windows which add a distinctive sense of style. Upstairs there are 4 double bedrooms and two bathrooms, providing plenty of room for all the family.
RUSSELL ARMER by GENESIS HOMES presents The Aspley our uniquely designed detached property complemented by a striking exterior. With an inspirational layout boasting open, airy spaces and modern OPEN PLAN kitchen/dining area complete with sliding doors to the garden.
NORTHSTONE presents BREACLA, an exceptional collection of 70 Scandinavian-style homes for modern living. This 4-bed is perfectly designed over 3 floors all in an IDYLLIC LOCATION. Your 4-bed new home offers more as standard, all with NO hidden extras - enquire to find out more!
RUSSELL ARMER by GENESIS HOMES presents The Storth, situated in a desirable position with truly impressive VIEWS of Trough of Bowland, Lancaster and Morecambe Bay. Plot 63 - boasts an innovative SPLIT-LEVEL design with significant ENTERTAINING space, four spacious bedrooms and a study.
Fantastic opportunity to purchase this impressive bungalow situated in a sought after estate in Whittle-Le-Woods, Chorley. Nestled away in a cul-de-sac with wrap around gardens with far reaching views toward the West Pennine Moors. This property really does have it all! It benefits from excellen...
The Hendon features four bedrooms and two bathrooms, a home office, open-plan kitchen/dining room, and separate living room, this is a home with a carefully considered layout. Bi-fold doors to the garden let the outside in, and internal access to the integral garage is a practical feature.
A beautiful detached home set in a most sought after location and built by quality builders David Wilson. The hub of your new home is the open-plan kitchen with dining and family areas. A glazed bay into the garden lets light flood in and really adds a wow factor homely space. Tucked away are t...
With five bedrooms, three bathrooms, three floors and plenty of storage, the Wychwood DT could be just what you are looking for. There’s room to be together on the ground floor and there’s an exceptional bedroom suite to retreat to on the second. This house takes care of everyone’s needs.
*** FINAL PLOT RELEASED *** The Fold is a fabulous new development of four semi-detached spacious four bedroom homes. These properties are built by locally renowned J Townley Builders and will be finished to excellent standards as you would expect from builders such as this. The prop...
With five bedrooms, three bathrooms, three floors and plenty of storage, the Wychwood DT could be just what you are looking for. There’s room to be together on the ground floor and there’s an exceptional bedroom suite to retreat to on the second. This house takes care of everyone’s needs.
The Forge 5 is a highly flexible 5 bedroom detached family home designed for modern living which includes a spectacular open plan living area. Choose from an excellent selection of floor plan options to design a home that is perfect for you and your lifestyle. Show home available to view!
Rowland Homes presents this stunning 4 bedroom detached home with garage. Features an impressive open plan kitchen/dining/family room with doors leading to the garden and a separate lounge. Upstairs there's a beautiful master bedroom with a stylish en-suite, three further bedrooms and a family b...
Discover an elegant, spacious and effortlessly practical family home in The Oxford. This four-bedroom home is part of the Heritage Collection, so you can expect a classic exterior married with a modern interior designed for contemporary lifestyles. As well as underfloor heating and ultrafast broa...
The larger than average three bedroom Oxford Lifestyle may look very traditional on the outside, with its bay windows, broad, supported eaves and roofed porch, inside you'll find that it's anything but. The main bedroom is more like a luxury hotel suite, stretching the complete depth of the home ...
**A 5% INCENTIVE IS AVAILABLE ON ALL PLOTS** The Cleverley (Plot 36) by Prospect Homes is the perfect home for families looking for space, comfort, and contemporary living. 2 year Customer Care Warranty with Prospect Homes. Last few Homes remaining at Bridgemere.
The Bowfell is an elegant four-bedroom split-level detached home offering spacious living, a German-manufactured kitchen with open-plan family/dining area, and French doors to a private garden. Complete with a bay-fronted lounge and integral garage, this beautiful home is built by Oakmere Homes &...
