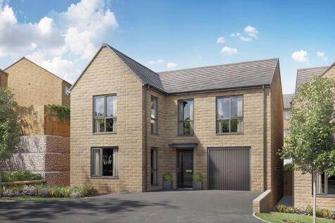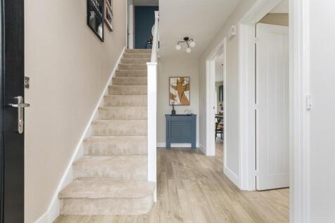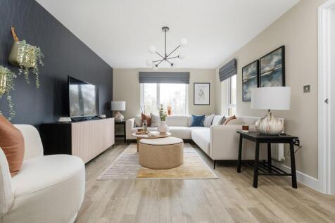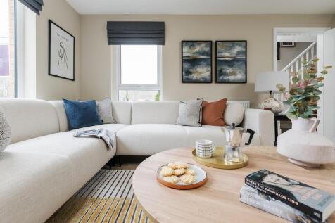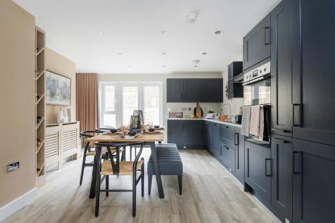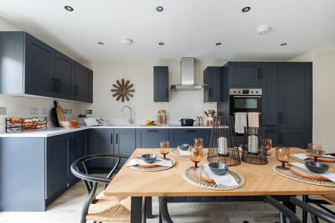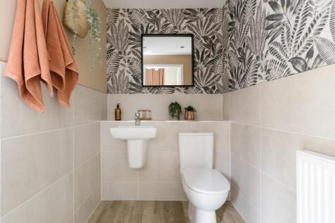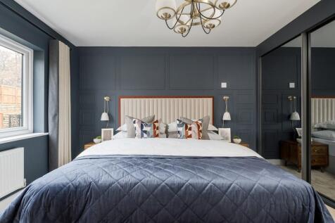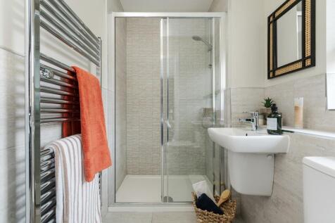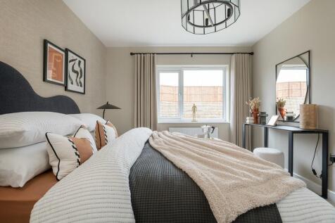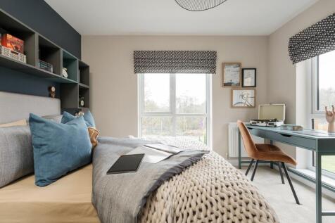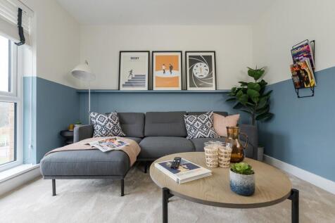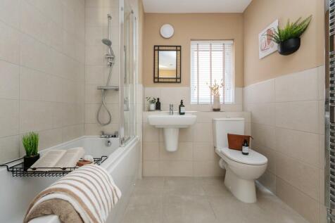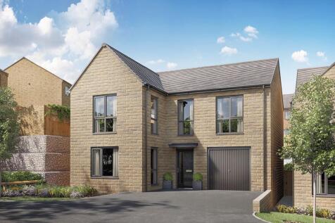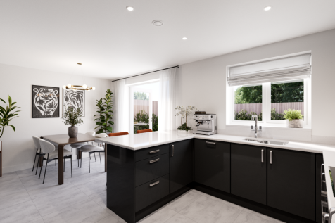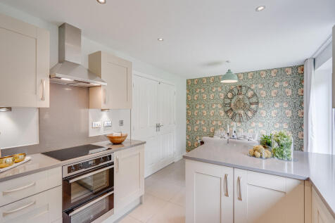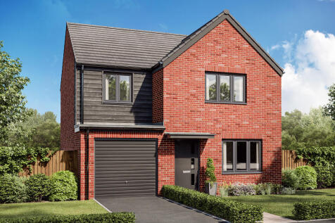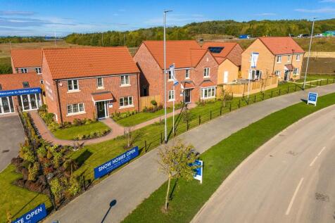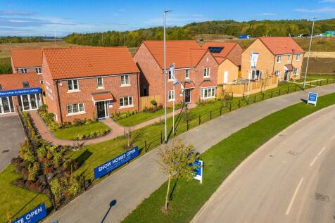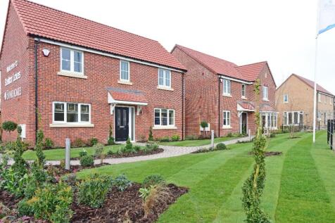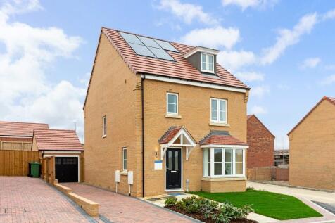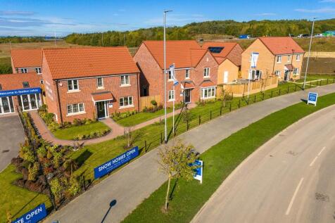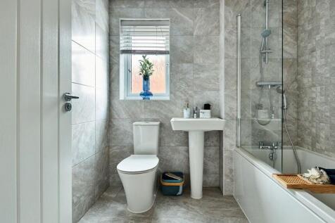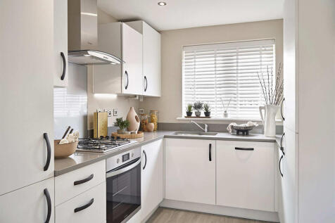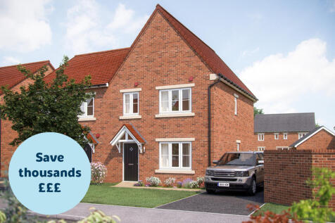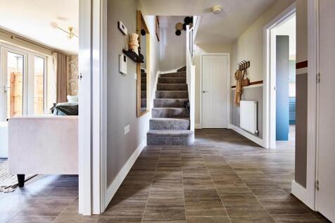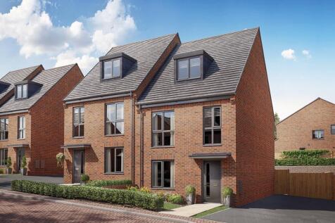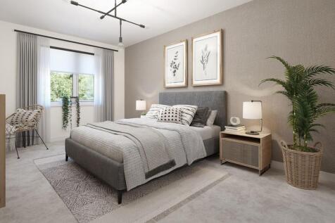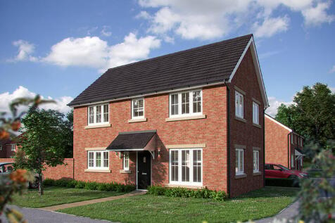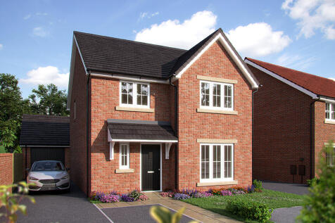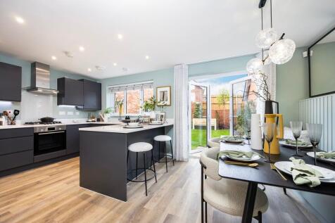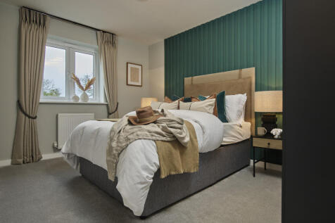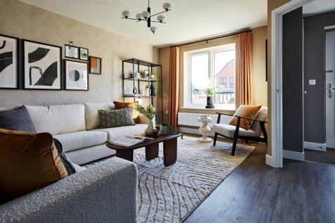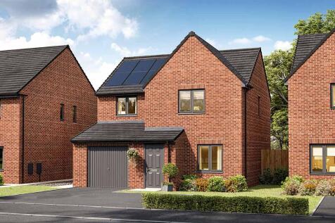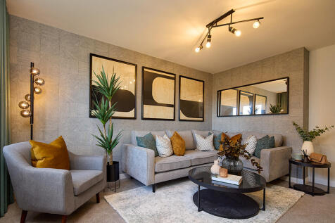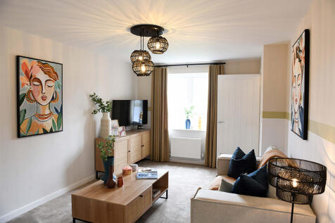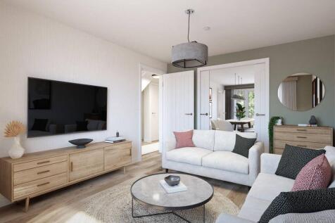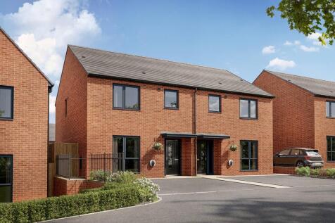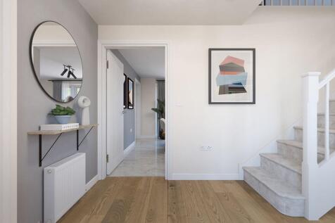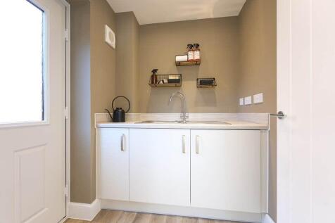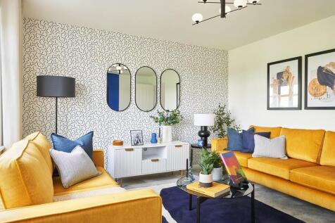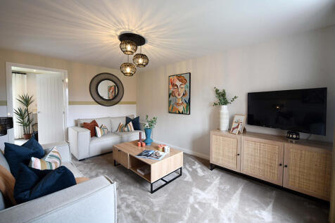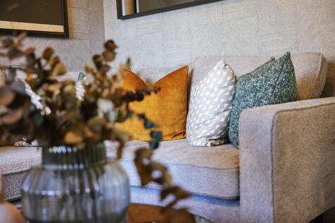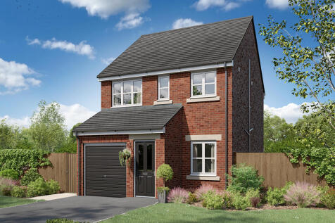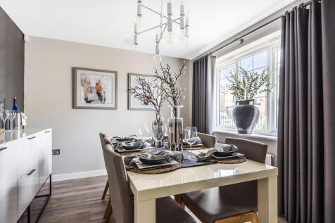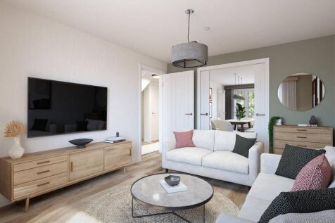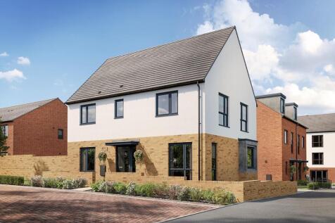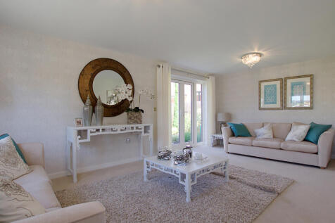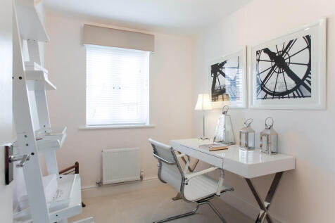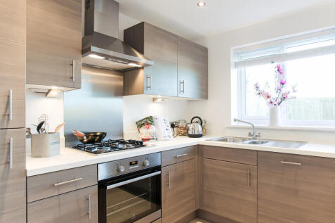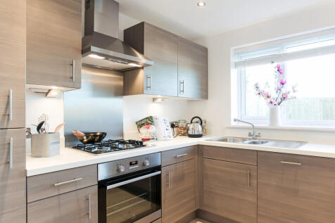Houses For Sale in Leeds, West Yorkshire
The Madrid - A perfect family home, 1493 sq ft with an open plan kitchen/diner and spacious lounge with French doors leading to a private garden. Four double bedrooms. High ceilings and large windows throughout. Key features Open plan kitchen Spacious lounge overlookin...
This is a popular three-bedroom home. The Sherwood has an open-plan kitchen/dining room and a bright front-aspect living room. A utility room, storage cupboard and downstairs cloakroom complete the ground floor. Upstairs, bedroom one is en suite and there’s a family bathroom and further storage.
Reserve today and benefit from £24,500 worth of savings Recently Reduced by £10,000 £10,000 Cash Back AvailableExtras worth over £4,500:Kitchen UpgradeBOSCH integrated appliancesDownlights to selected roomsA modern take on a traditional design, this stunning house is a home every...
Rosas show home now open at Desire, book a viewing! The Rosas - 1246 sq ft, open plan kitchen/diner, spacious lounge over looking private garden, jaw dropping master loft suite with a further two double bedrooms and large single bedroom perfect for a home office. Private driveway &...
VIENNA SHOW HOME NOW OPEN AT DESIRE! The ultimate family home with four double bedrooms. 1507 sq ft, open plan kitchen/diner, spacious lounge leading out to a private garden. Private parking & detached garage. Key features View the Vienna show home at Desire...
A beautifully appointed, 3-bedroom property. There is a dual-aspect living room and a kitchen/dining area serving as the buzzing heart of the house, with double doors leading out to the garden. Also, on the ground floor are a convenient cloakroom and a utility room. The master bedroom ...
***5% Boost Available worth £18,000 PLUS £3,000 towards Flooring* ***The Rowan is a deceptively spacious three bedroom property that is sure to impress. A standout feature of the home is the completely open plan sitting/dining and kitchen area, which benefits from lots of natural lig...
The Piccadilly is a popular three-bedroom family home with an integral garage and an open-plan kitchen/dining room with French doors leading to the garden. There’s a separate living room and a handy WC. Upstairs, bedroom one is en-suite and the other two bedrooms share the family bathroom.
Benefiting from a large integral garage, an open-plan living/dining room with French doors leading into the garden, and three double bedrooms, The Stafford is a popular family home. The downstairs cloakroom, first-floor storage, family bathroom and en suite to bedroom one make this a practical home.
