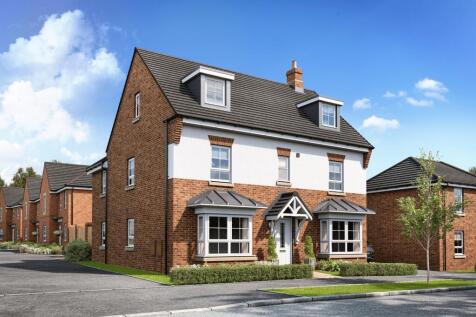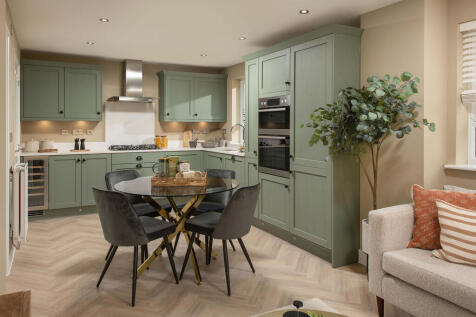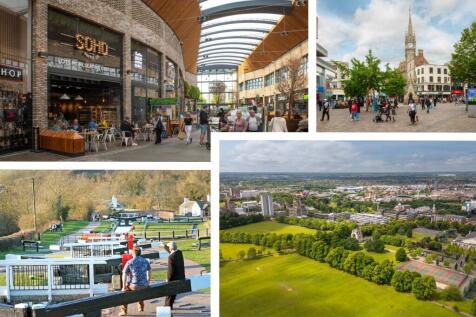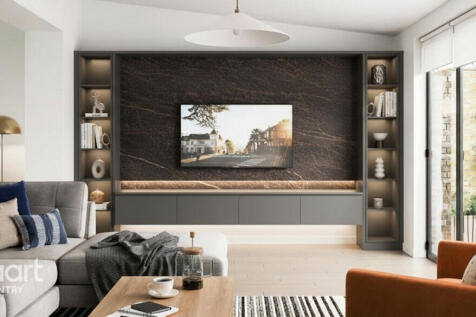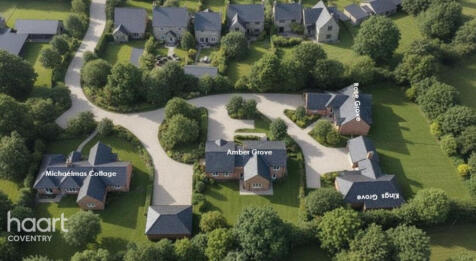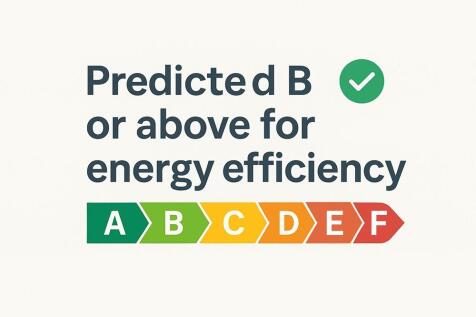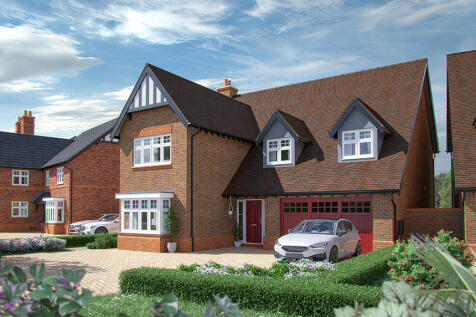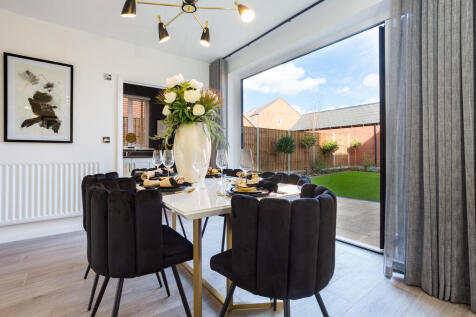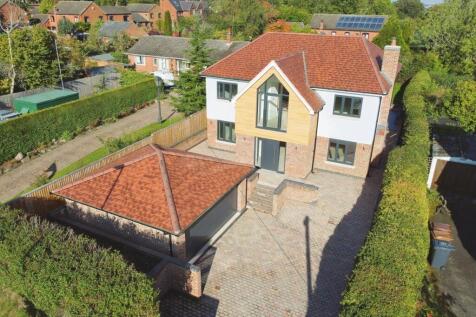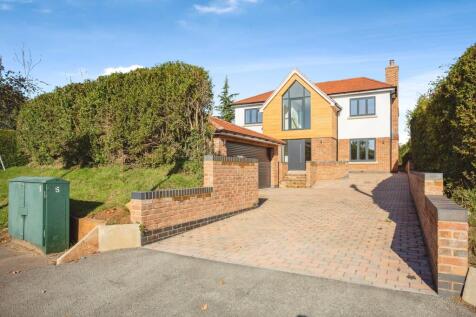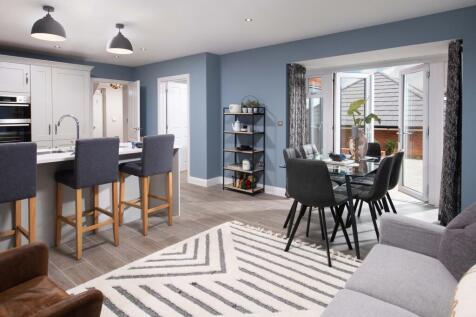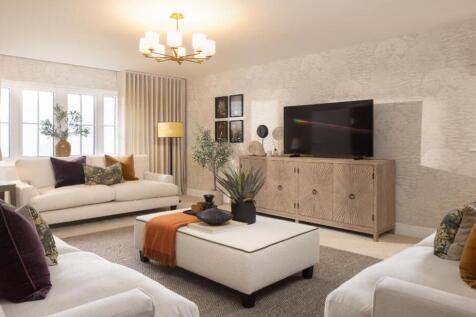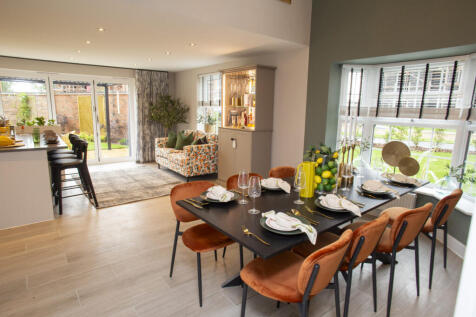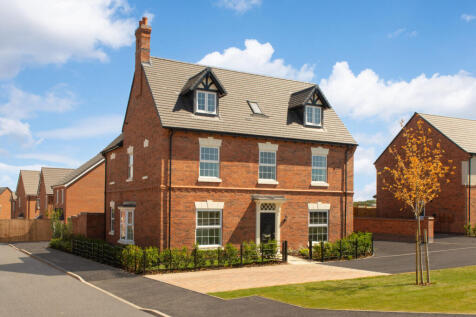New Homes and Developments For Sale in Leicestershire
SAVE OVER £44,700 including £19,999 Stamp Duty paid + £10,000 cashback | OR sell your home with our Part Exchange scheme. Upgraded kitchen & flooring included. Double garage and 4 parking spaces | The open-plan kitchen is the hub of the home, with French doors to the south-facing garden. A separ...
PART EXCHANGE YOUR CURRENT HOME* | PLUS GET YOUR FLOORING INCLUDED WORTH £11,000* | END OF CUL-DE-SAC LOCATION The LARGEST HOME ON THE DEVELOPMENT, the Lichfield is an ideal family home. Downstairs you'll find your OPEN-PLAN KITCHEN with a utility room, a separate DINING ROOM, a study and a SPACI...
Part Exchange Available and Upgrades Included. This characterful, Georgian-inspired 5-bedroom family home set over three floors, each designed for modern living, has to be seen. Especially the spacious kitchen/dining/family room with its double-height ceiling and feature balcony.
Nestled within a serene countryside setting, this exceptional 4-bedroom semi-detached house presents a rare opportunity for discerning buyers seeking a blend of modern luxury and rural charm. Boasting a new build barn-style design within an enclosed courtyard development, this propert...
Plot 3 - The Cedarwood - ALL INCLUSIVE PART EXCHANGE PACKAGE - WORTH £56,000! - - PREMIUM POSITION - 2,316 SQ FT TWO STOREY 5 BEDROOM HOME - A beautiful 2,316 sq ft 5-bedroom home with open plan kitchen/dining/family area with bi fold doors, separate sitting room, ground floor study a...
Plot 4 - The Cedarwood - ALL INCLUSIVE PART EXCHANGE PACKAGE - WORTH £56,000! - - PREMIUM POSITION - 2,316 SQ FT TWO STOREY 5 BEDROOM HOME - A beautiful 2,316 sq ft 5-bedroom home with open plan kitchen/dining/family area with bi fold doors, separate sitting room, ground floor study a...
Overlooking green open space. This characterful, Georgian-inspired 5-bedroom family home set over three floors, each designed for modern living, has to be seen. Especially the spacious kitchen/dining/family room with its double-height ceiling and feature balcony.
Corner plot overlooking green open space, with office furniture included. This characterful, Georgian-inspired 5-bedroom family home set over three floors, each designed for modern living, has to be seen. Especially the spacious kitchen/dining/family room with its double-height ceiling and featu...
Frank Innes are extremely excited to market this unique opportunity to acquire this stunning new development offering extreme quality & space is the sought-after village of Desford. This stunning property that has been meticulously planned by ownership offers large newly paved driv...
An extremely rare and exciting opportunity to acquire a luxury, eco-friendly barn conversion, a stunning blend of heritage charm and cutting-edge sustainability, sympathetically rebuilt and superbly extended by renowned local developer Bridgedale Homes to offer a four-bedroom home including a one...
This characterful, Georgian-inspired 5-bedroom family home set over three floors, each designed for modern living, has to be seen. Especially the spacious kitchen/dining/family room with its striking glass pod. Part exchange is also available on this home.
PREMIUM OPEN PLAN KITCHEN and FORMAL DINING ROOM | spacious BAY-FRONTED ounge and a W.C. Upstairs, there are five double bedrooms across two further floors with the main bedroom featuring a DRESSING AREA and EN SUITE. The top floor is a must-see with a further bedroom being served by an en suite ...
OVERLOOKING GREEN SPACE | PREMIUM KITCHEN | Downstairs there's a DINING ROOM, spacious bay-fronted lounge and a W.C. Upstairs, there are five double bedrooms across two further floors with the main bedroom featuring a DRESSING AREA and EN SUITE. The top floor is a must-see with a further bedroom ...
** STUNNING CONTEMPORARY FAMILY HOME ** IN THE REGION OF 2,575 SQ.FT. ** 3 - 4 DOUBLE BEDROOMS ** 3 ENSUITES & MAIN BATHROOM ** WELL PROPORTIONED OPEN PLAN LIVING KITCHEN ** FURTHER SPACIOUS RECEPTION ** GROUND FLOOR CLOAKS & UTILITY ** HIGH SPECIFICATION FINISH ** INTERESTING ARCHITECTURAL ELEME...
Upgraded kitchen, sink and quartz worktops included as well as a flooring package and upgraded tiling to bathrooms. This characterful, Georgian-inspired 5-bedroom family home set over three floors, each designed for modern living, has to be seen. Especially the spacious kitchen/dining/family room...
FINAL HOME REMAINING!* Reserve Home 1 before January 31st and benefit receive £40,000 towards your Stamp Duty or your deposit, plus a home upgrade package (worth over £18,000) including flooring throughout, upgraded kitchen cabinetry, turf to the garden, a shower package and m...
An exceptional five-bedroom detached home with countryside views — enhanced by an outstanding incentive package worth over £53,000. Introducing The Blenheim, a beautifully appointed five-bedroom detached family home, positioned at the end of a peaceful cul-de-sac and enjoying open field views to ...
This characterful, Georgian-inspired 5-bedroom family home set over three floors, each designed for modern living, has to be seen. Especially the spacious kitchen/dining/family room with its double-height ceiling and feature balcony.
Flooring package, Upgraded kitchen and wardrobes to bedroom 1 and 2, along with landscaped garden ducting for electric gates, Curtain, Blind & Lighting Package. This characterful, Georgian-inspired 5-bedroom family home set over three floors, each designed for modern living, has to be see...
