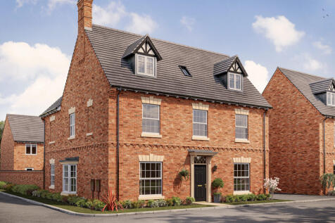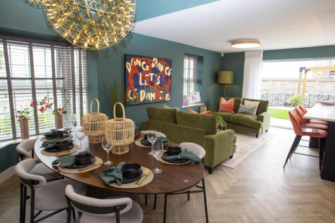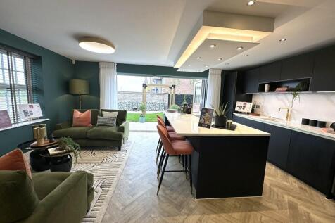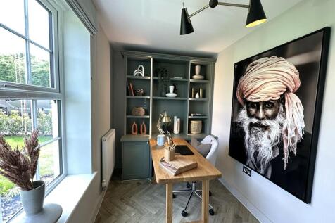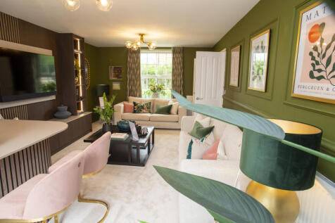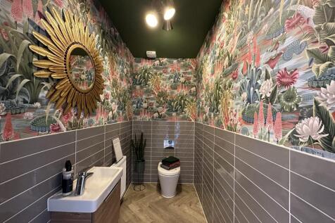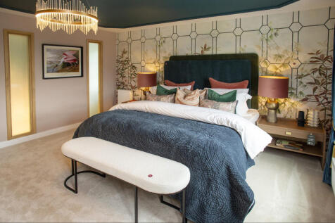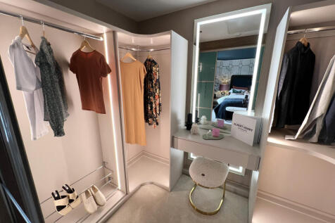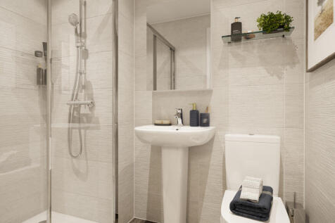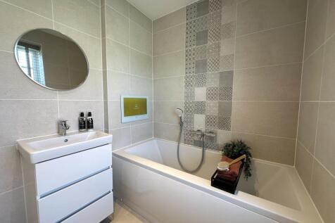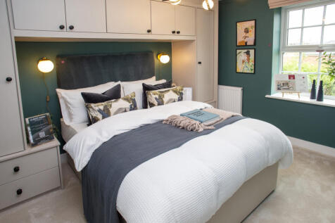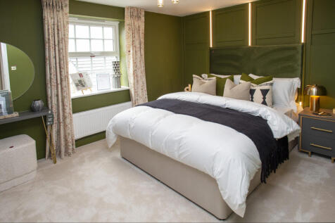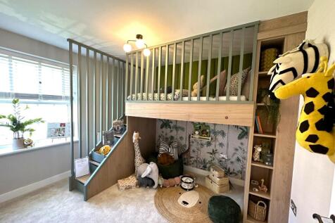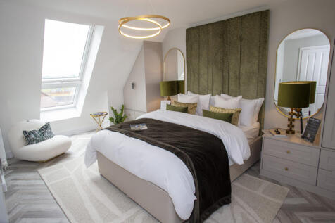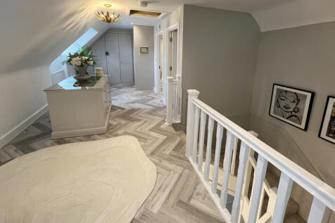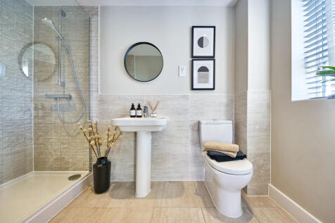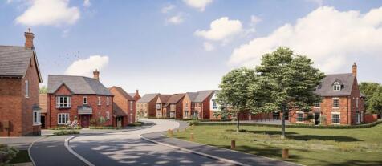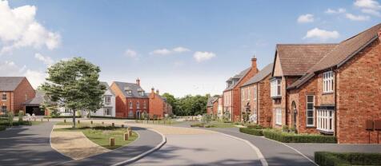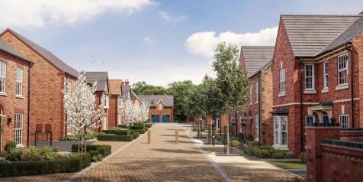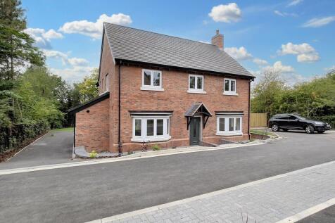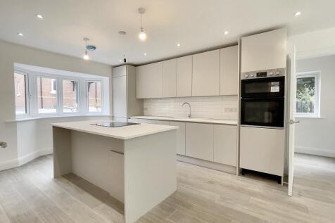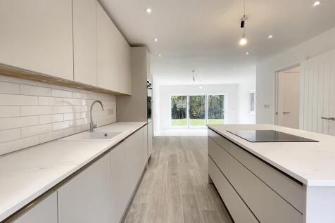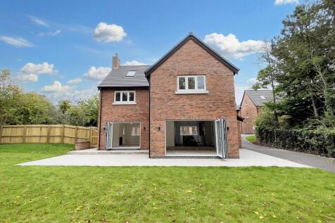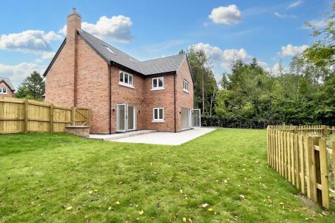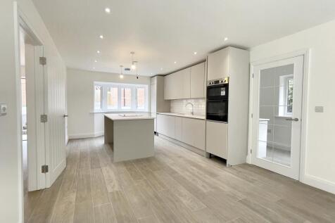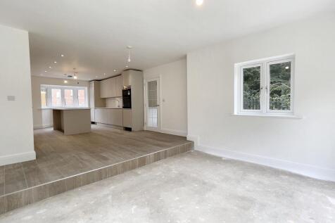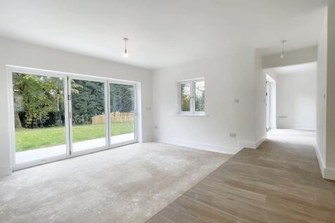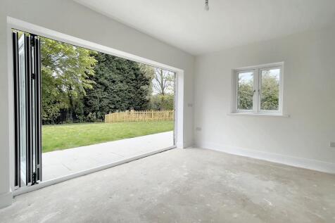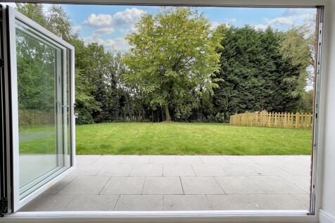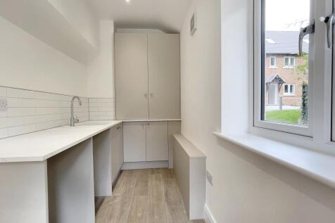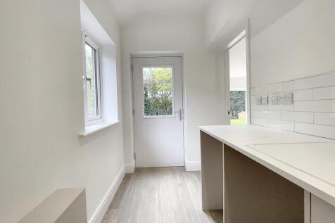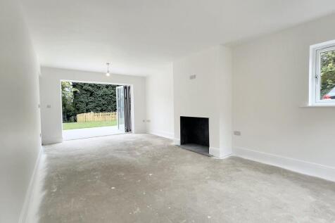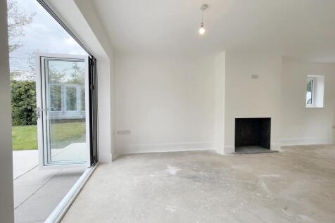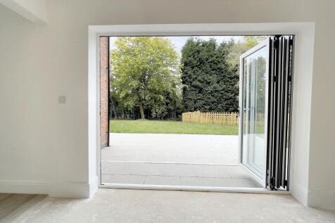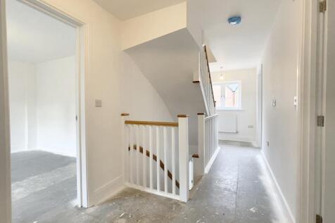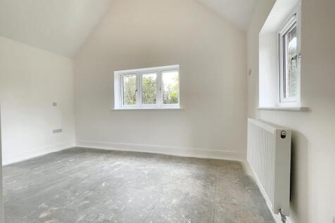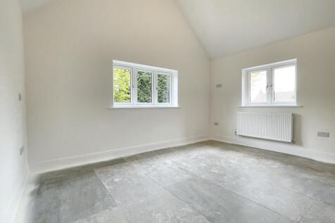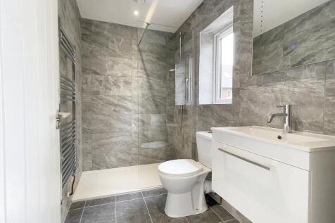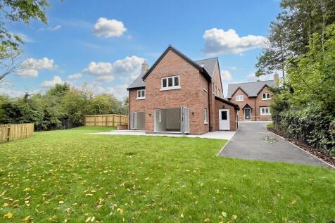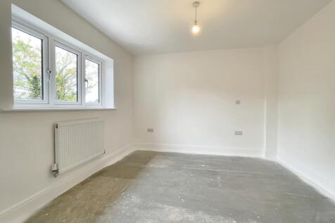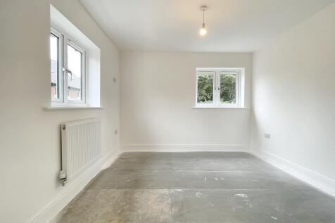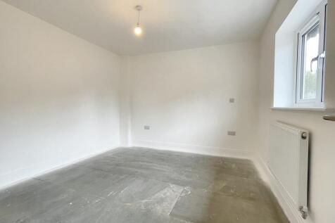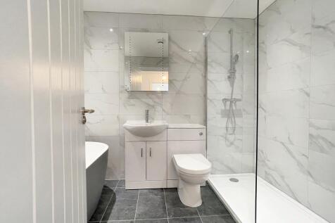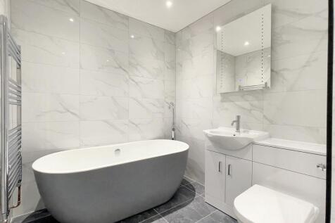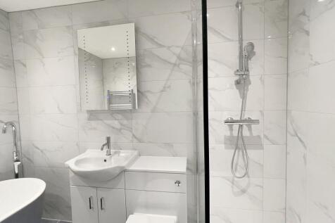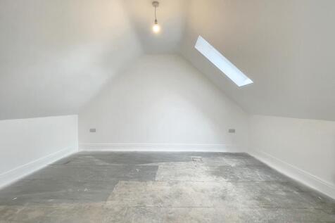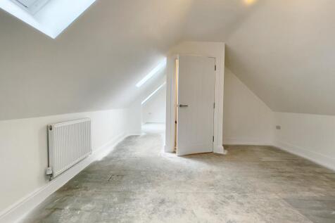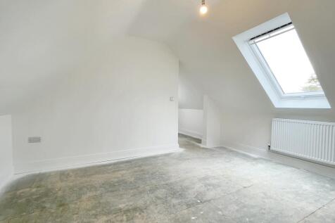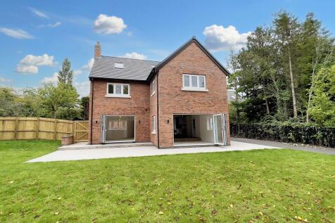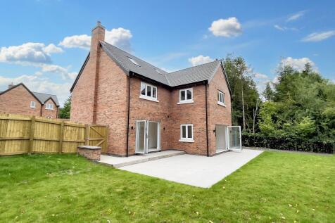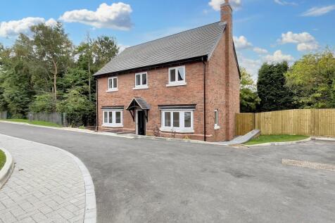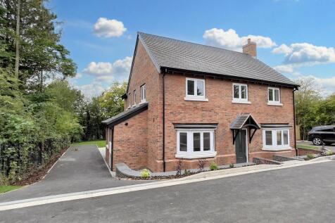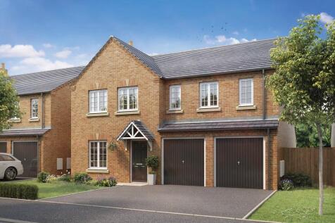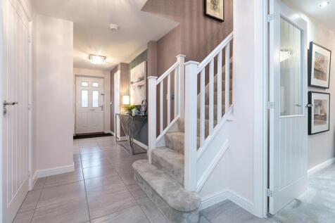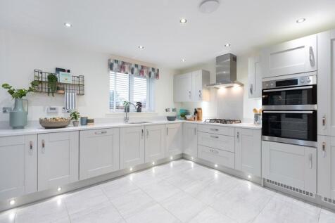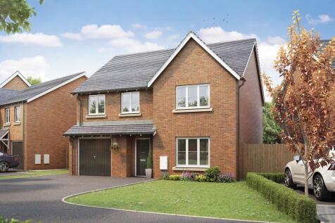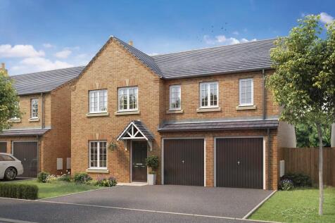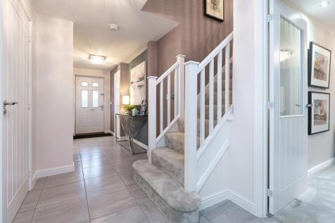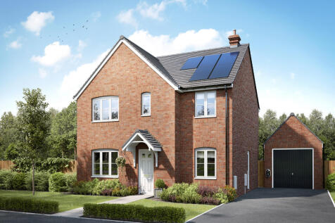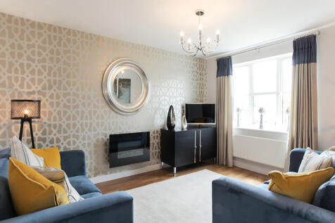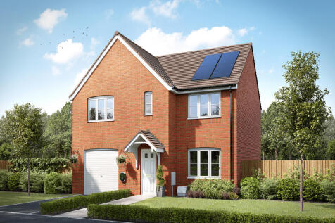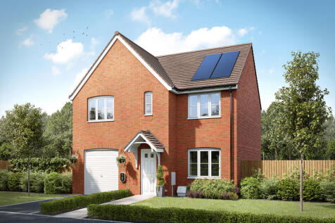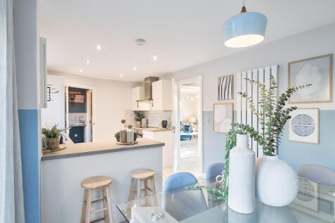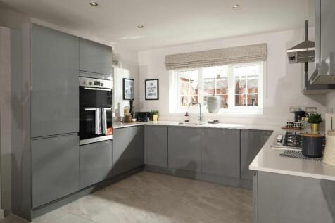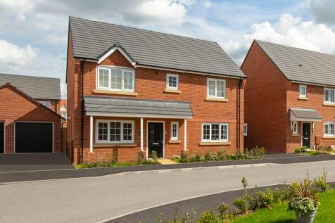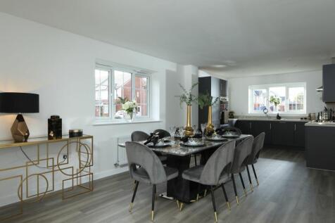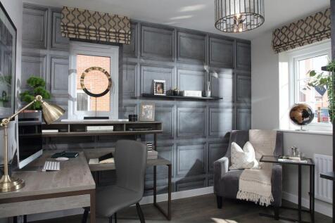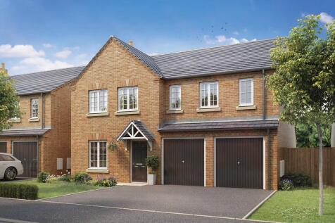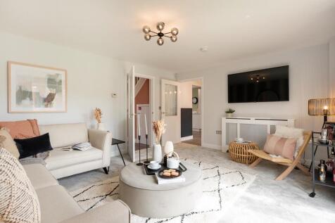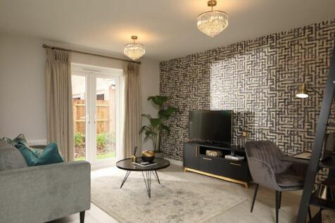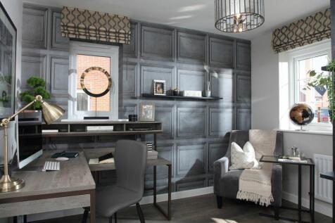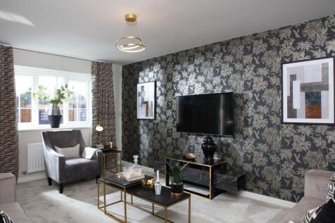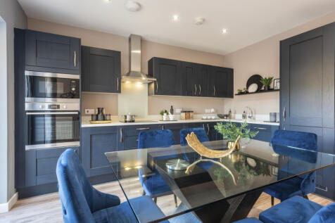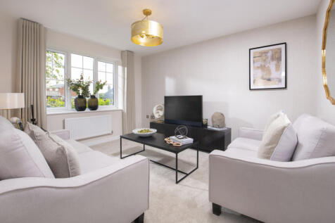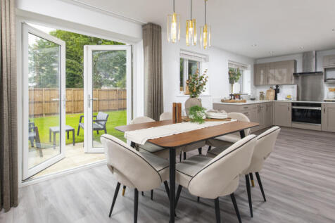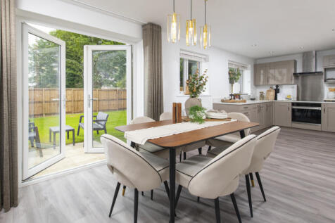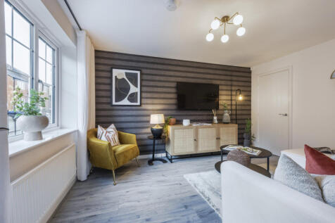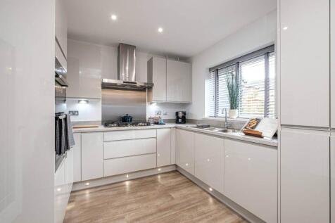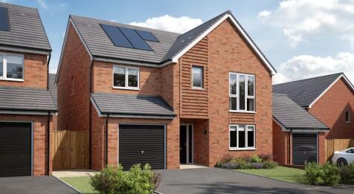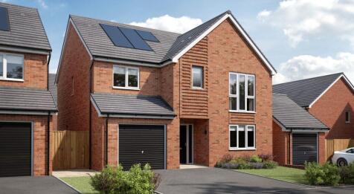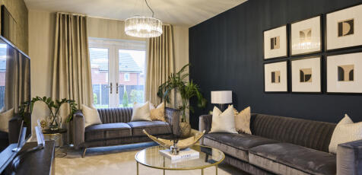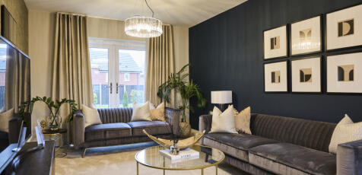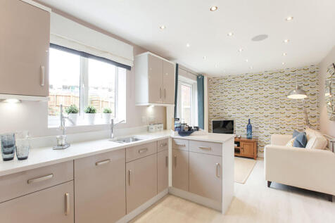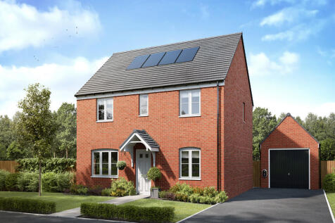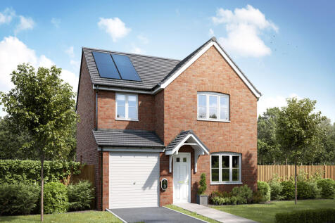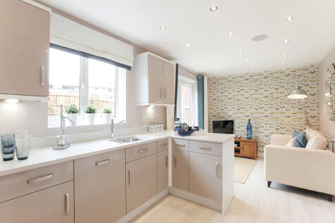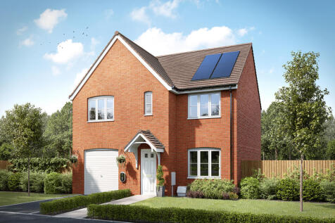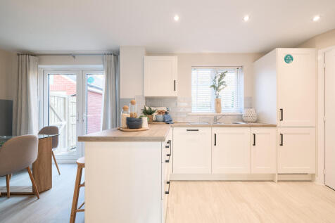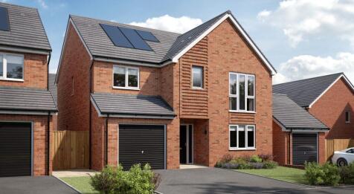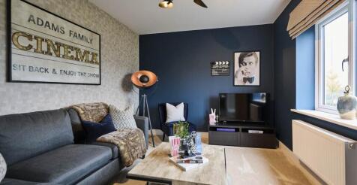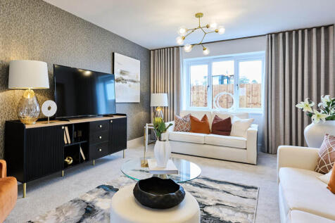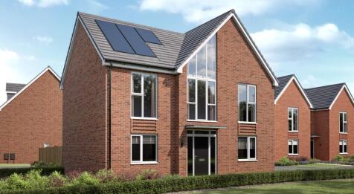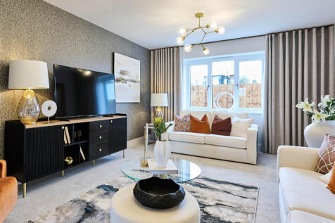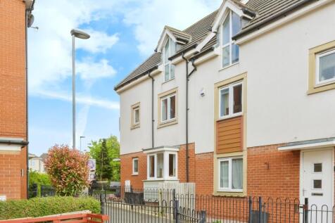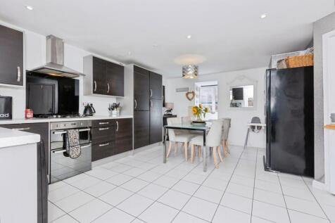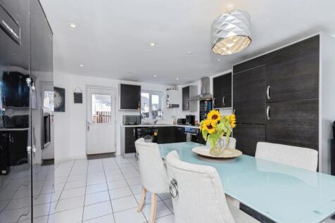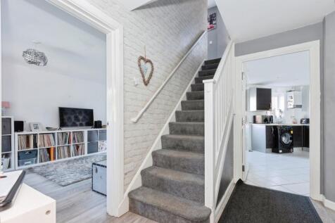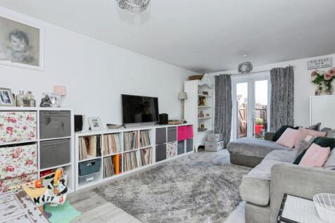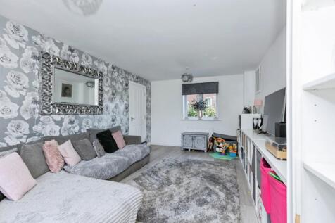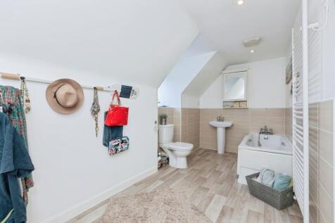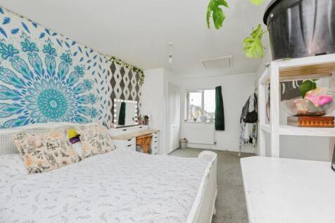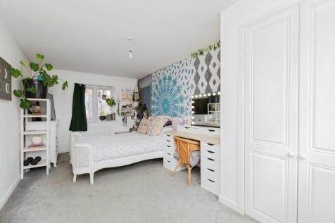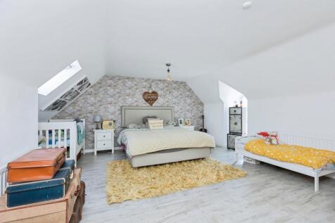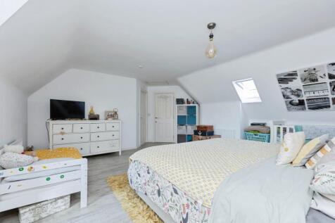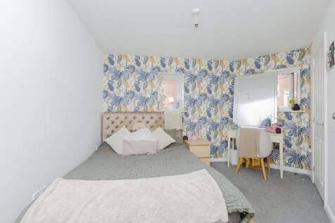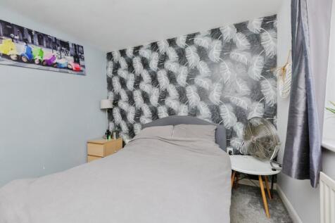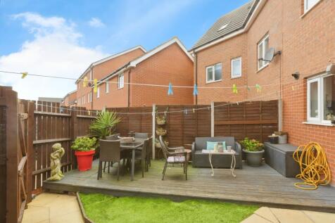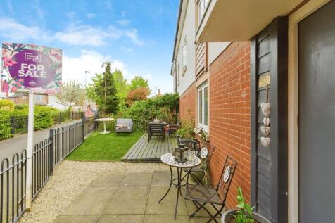5 Bedroom Houses For Sale in Leicestershire
***LAST REMAINING PLOTS ***A new, select development of just ten high-quality homes. Plot six is a spacious contemporary five/six bedroom detached family home, with over 2000 sq ft of accommodation set on a glorious plot with open plan, flowing downstairs rooms with underfloor heating a...
The Regent is a five-bedroom detached home with an open-plan kitchen/breakfast/family room with French doors to the garden. The living and dining rooms have bay windows. Two of the bedrooms share a Jack and Jill bathroom and two use the family bathroom. The master bedroom suite is on the top floor.
The Regent is a five-bedroom detached home with an open-plan kitchen/breakfast/family room with French doors to the garden. The living and dining rooms have bay windows. Two of the bedrooms share a Jack and Jill bathroom and two use the family bathroom. The master bedroom suite is on the top floor.
The Holywell is a five-bedroom detached home. The open-plan kitchen/family room is bright and sociable. There’s a well-proportioned living room, a dining room, downstairs WC and utility with outside access. Upstairs, the master bedroom is en suite and there’s a family bathroom and storage
Home 55, with five bedrooms, a home office, games room or home cinema could be accommodated in the spacious Roydon. Each bedroom is generously sized and the house is light and airy. Spread over two storeys and with three bathrooms, a utility room and garage, this home is well suited to...
The Warwick is a five-bedroom detached home with an integral garage. There's a large kitchen/dining room with French doors to the garden, a utility room, downstairs WC and a lovely living room. The five bedrooms, one of which is en-suite, and the family bathroom, are all off a central landing.
The Warwick is a five-bedroom detached home with an integral garage. There's a large kitchen/dining room with French doors to the garden, a utility room, downstairs WC and a lovely living room. The five bedrooms, one of which is en-suite, and the family bathroom, are all off a central landing.
Large open plan kitchen/dining/family room with French doors to the garden · Integral garage with internal access door · Main bedroom with en-suite and built in wardrobes · En-suite to bedroom two Tenure : Freehold You’ll be guaranteed to fall in lov
The Warwick is a five-bedroom detached home with an integral garage. There's a large kitchen/dining room with French doors to the garden, a utility room, downstairs WC and a lovely living room. The five bedrooms, one of which is en-suite, and the family bathroom, are all off a central landing.
The Warwick is a five-bedroom detached home with an integral garage. There's a large kitchen/dining room with French doors to the garden, a utility room, downstairs WC and a lovely living room. The five bedrooms, one of which is en-suite, and the family bathroom, are all off a central landing.
The Warwick is a five-bedroom detached home with an integral garage. There's a large kitchen/dining room with French doors to the garden, a utility room, downstairs WC and a lovely living room. The five bedrooms, one of which is en-suite, and the family bathroom, are all off a central landing.
Facing green open space and country park Tenure : Freehold You’ll be guaranteed to fall in love with our Cuthbert home. The kitchen, the family dining room is where the heart of the home is. Offering you all your family’s needs which soft closing doors to keep thos
Welcome to this beautifully presented five-bedroom townhouse, ideally located in the sought-after area of Thurmaston. Spread generously across three floors, this property offers versatile and spacious living, perfect for families or those seeking extra space. The ground floor comprises...
The Kielder is a four-bedroom detached family home that’s perfect for modern living with an open-plan kitchen/family room, a living room, a dining room, a downstairs WC and a utility room with outside access. Upstairs, bedroom one has its own en suite and there’s a bathroom and storage cupboards.
