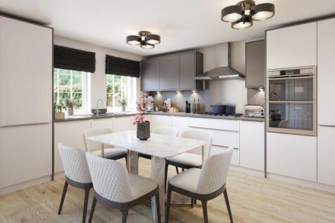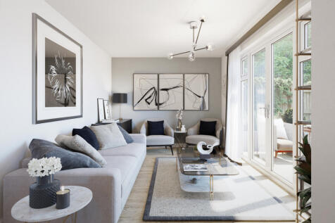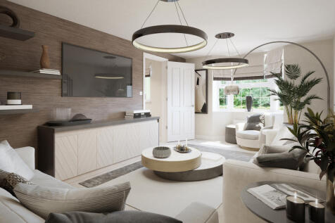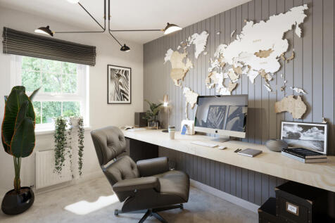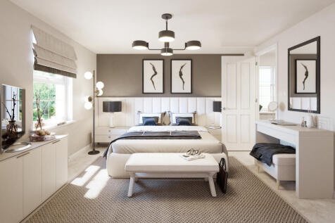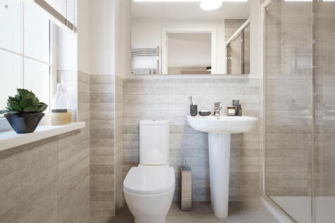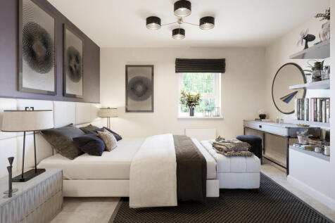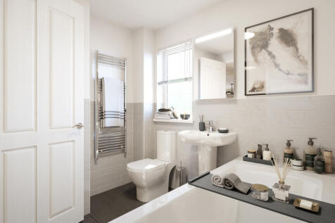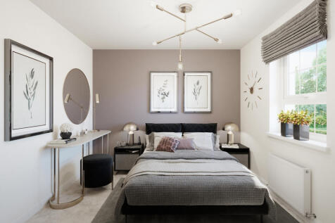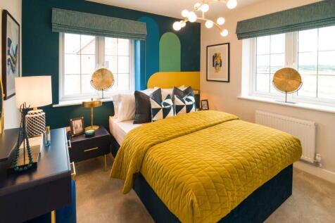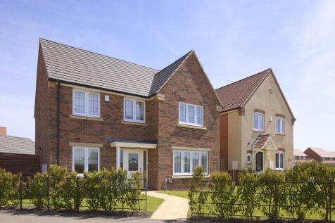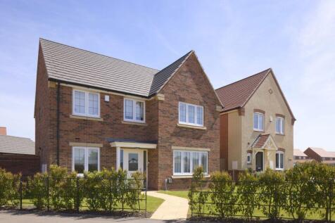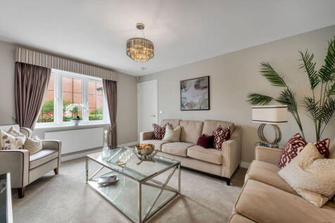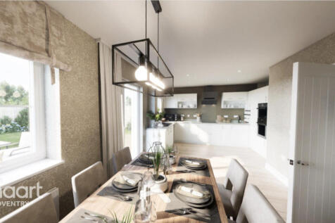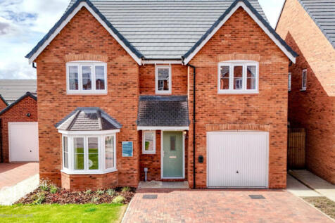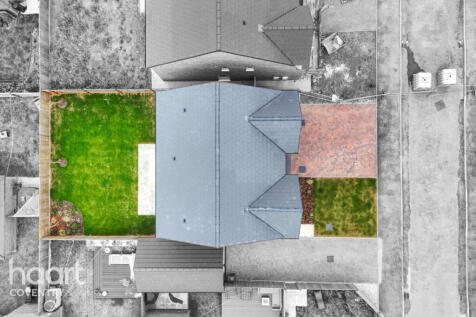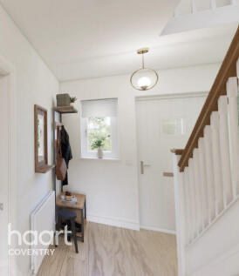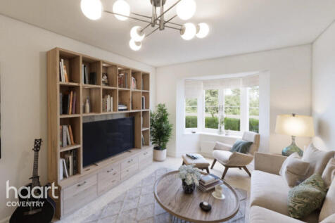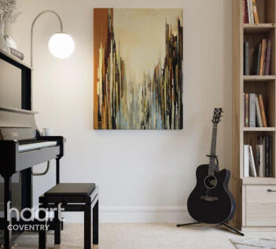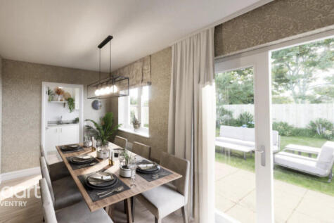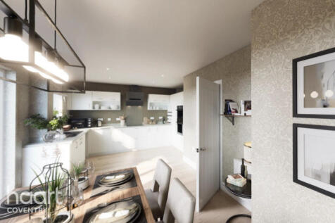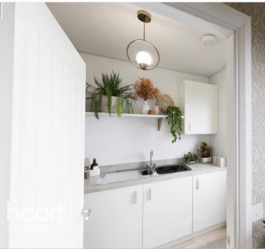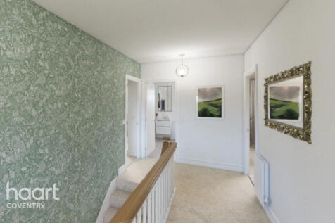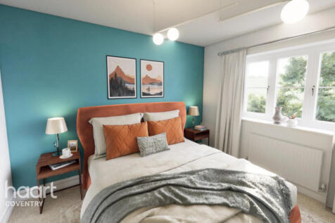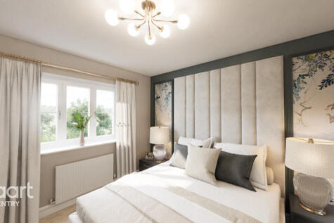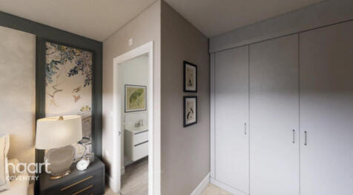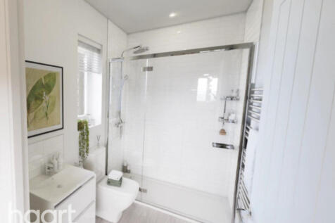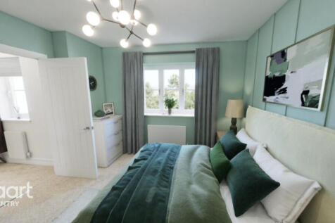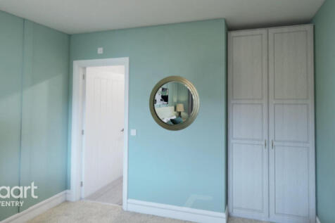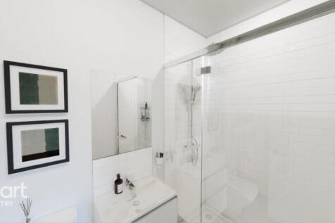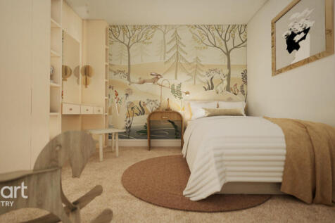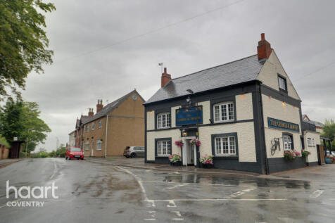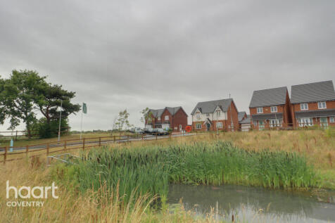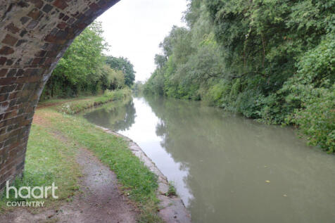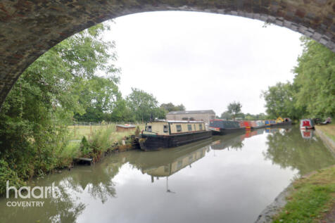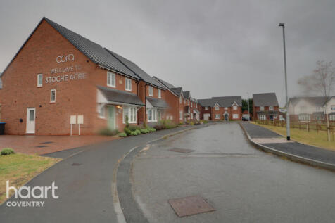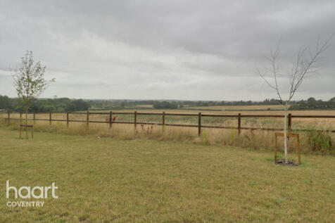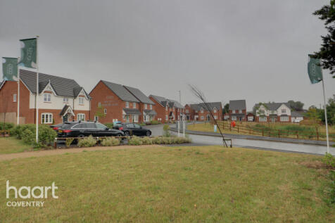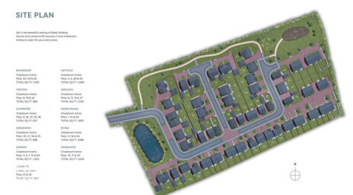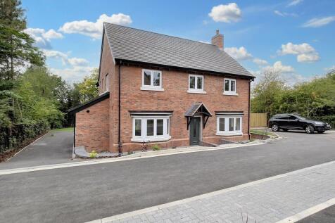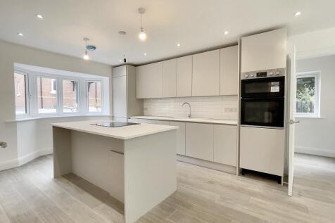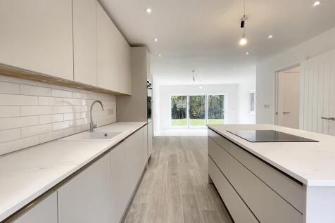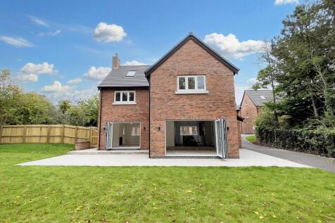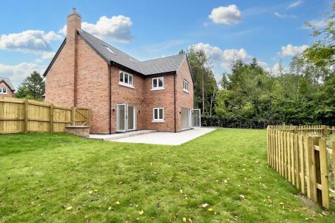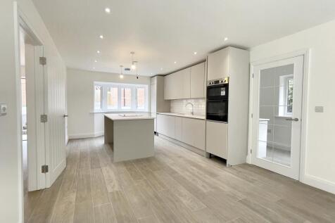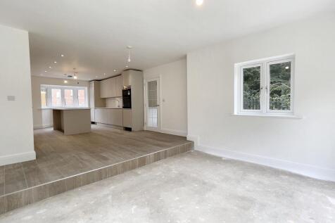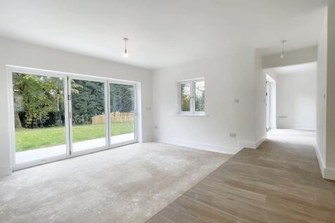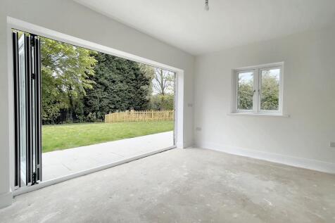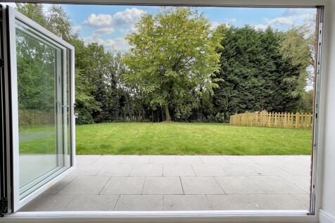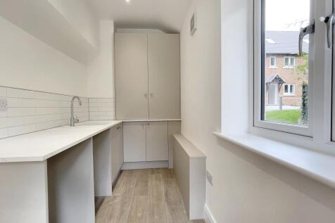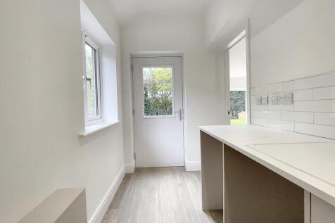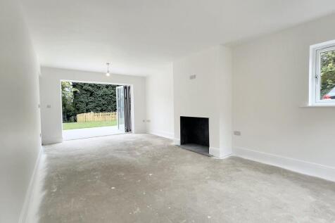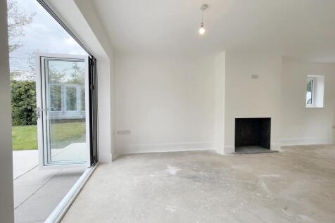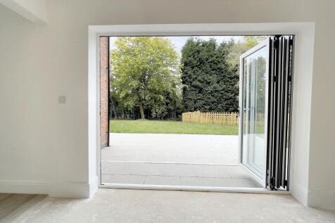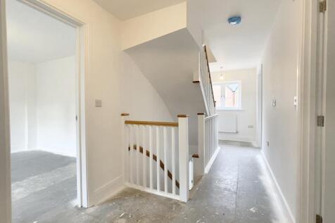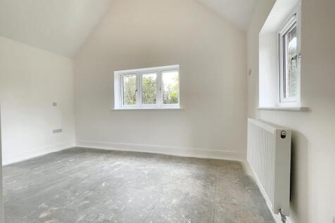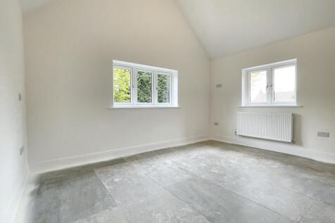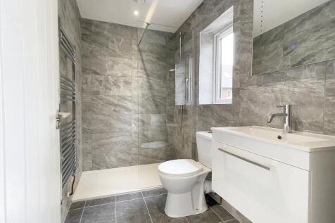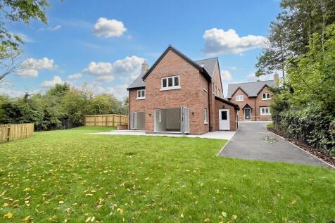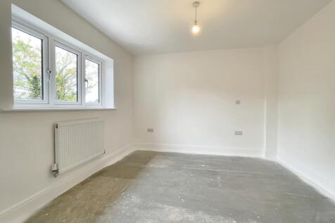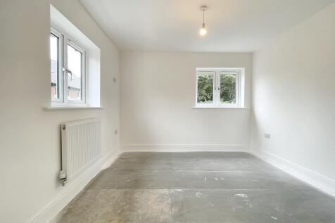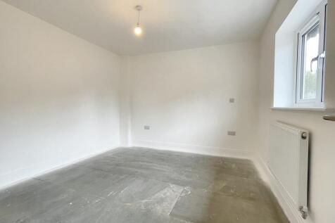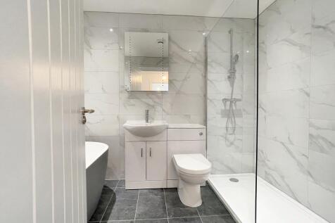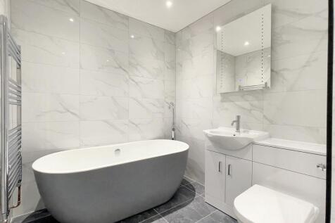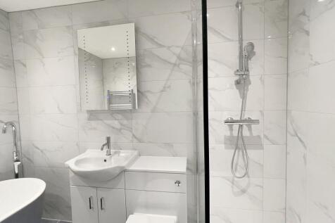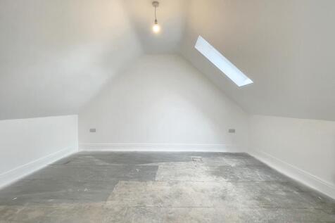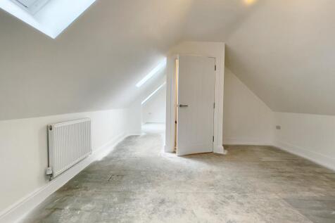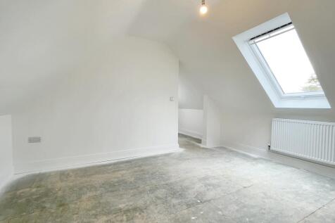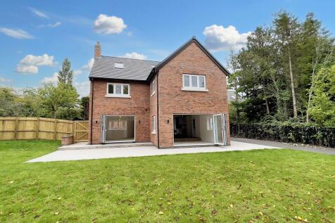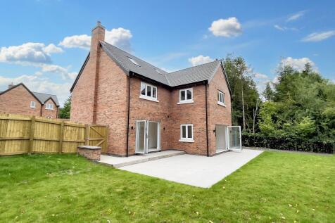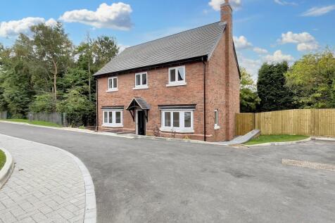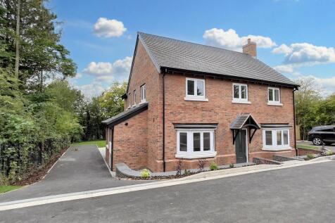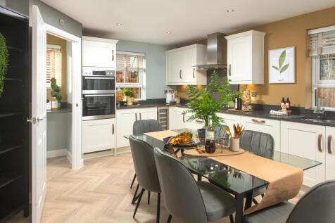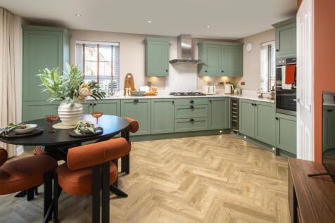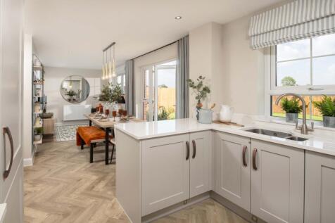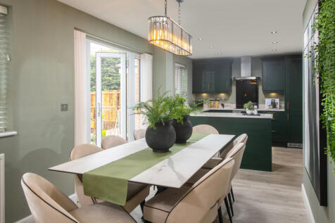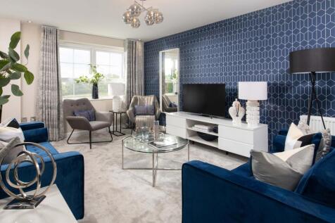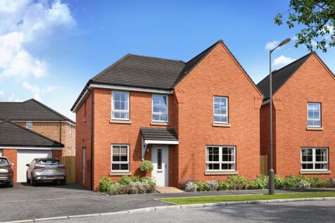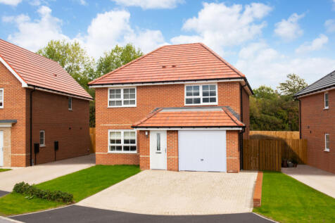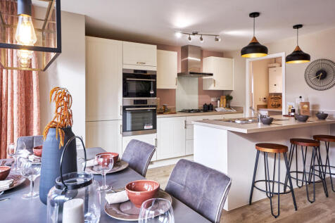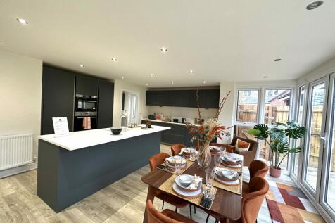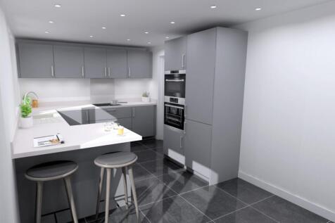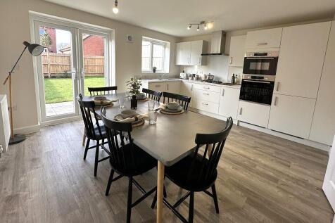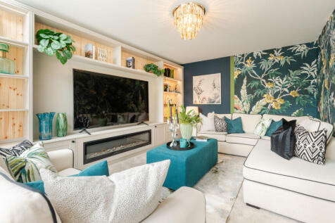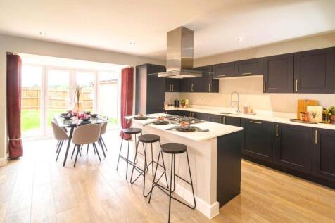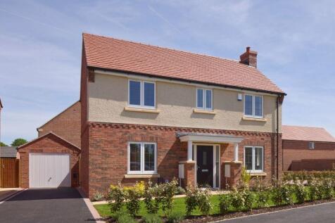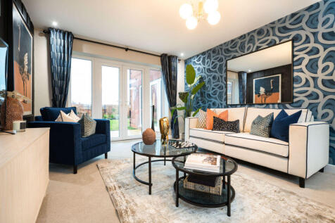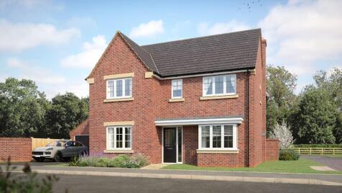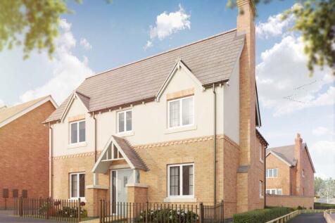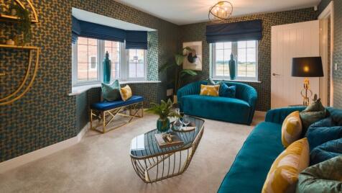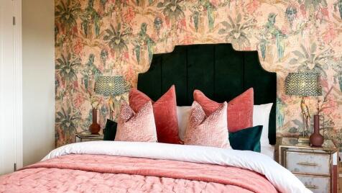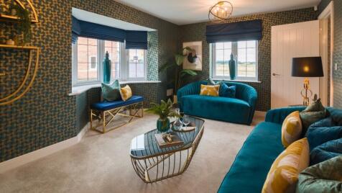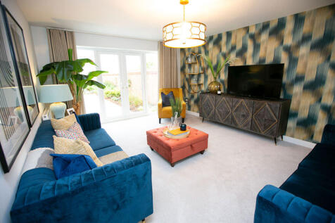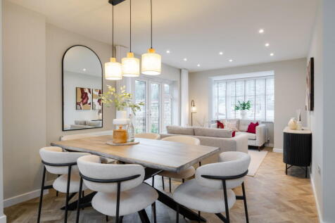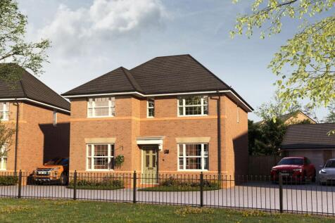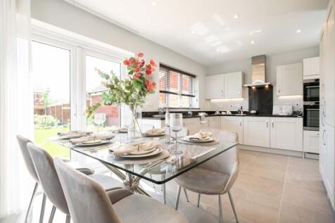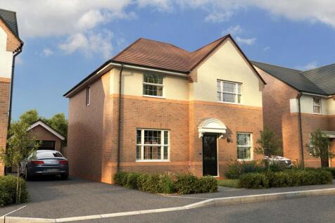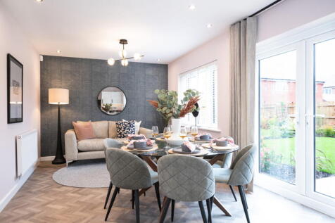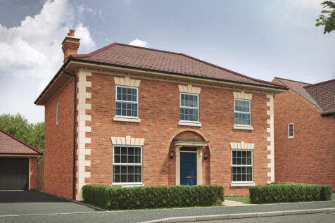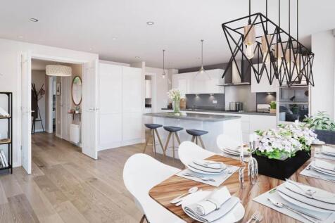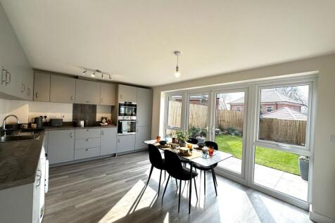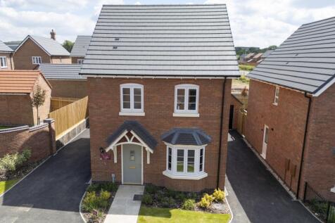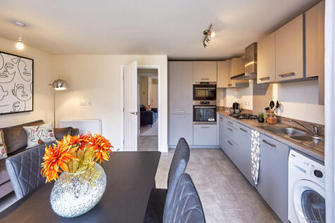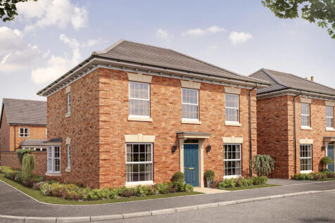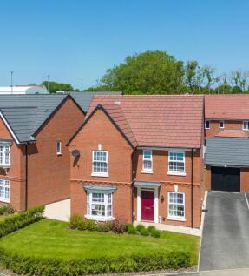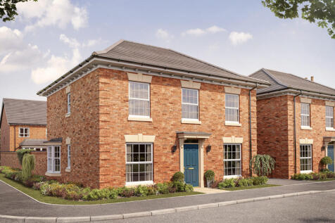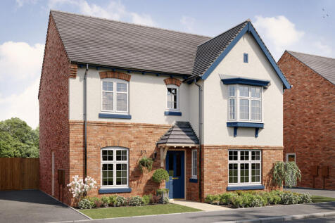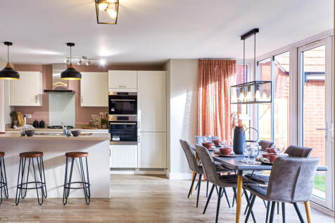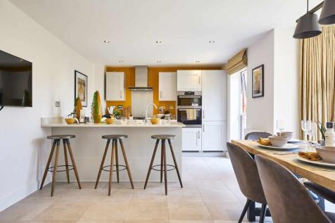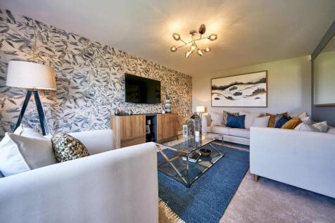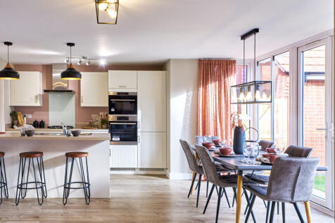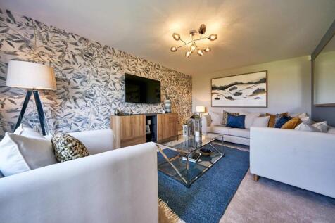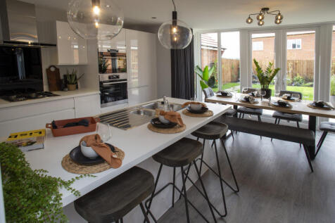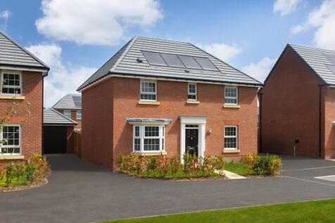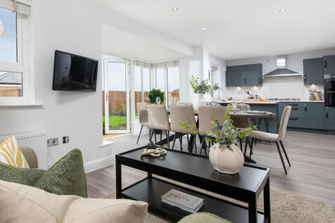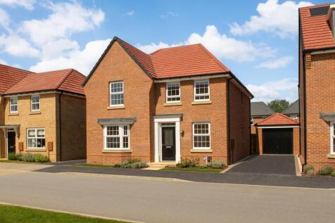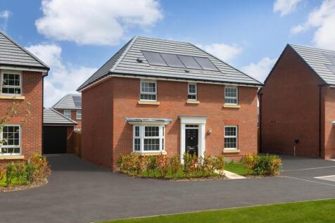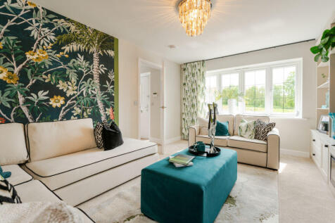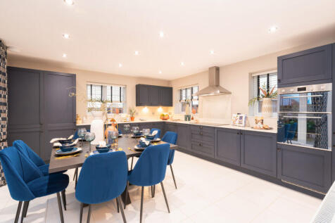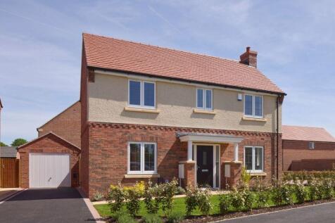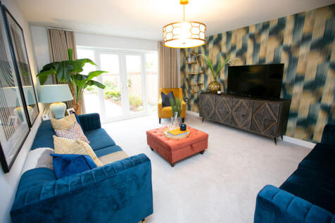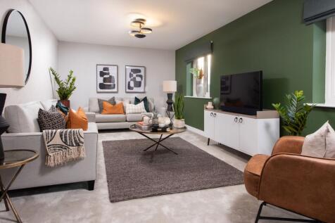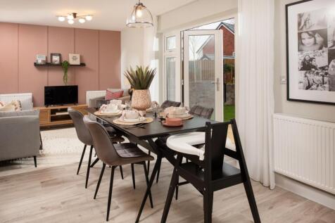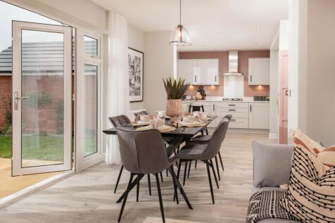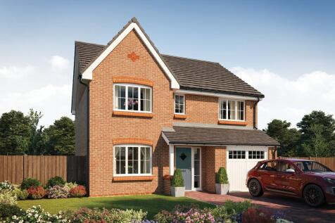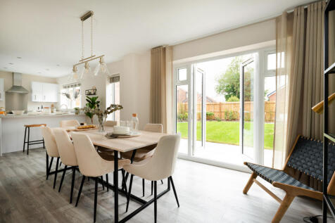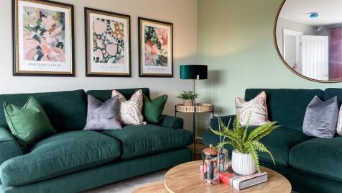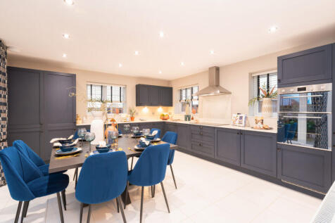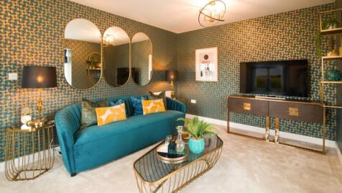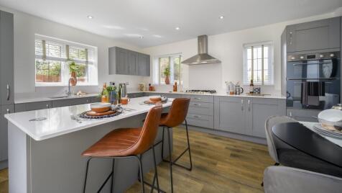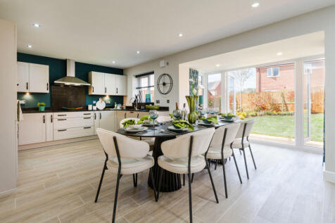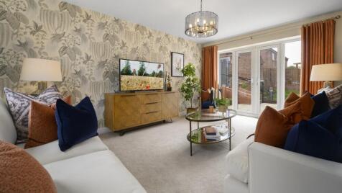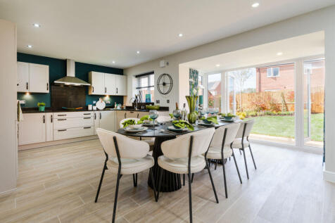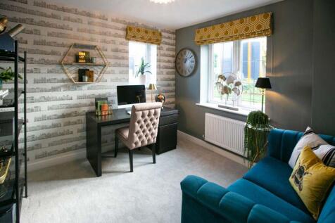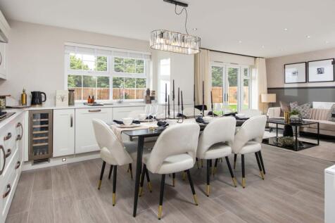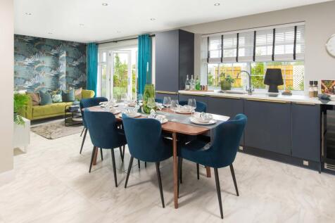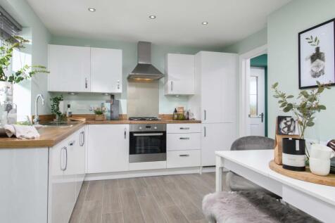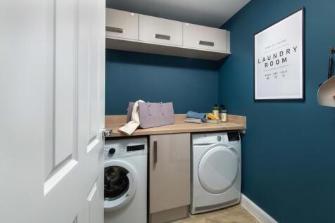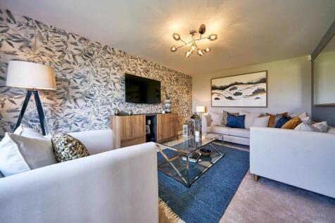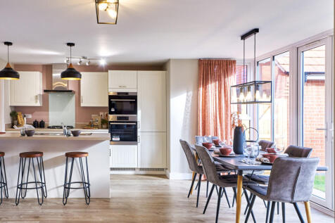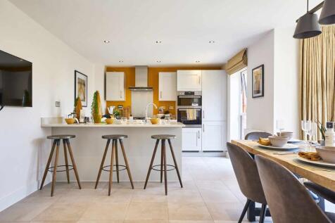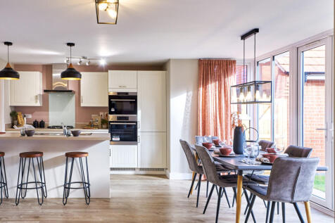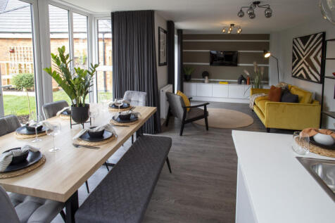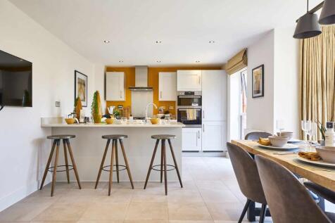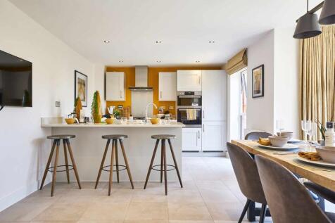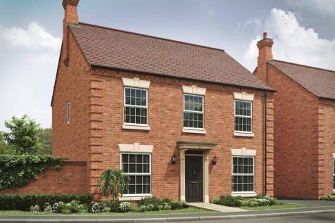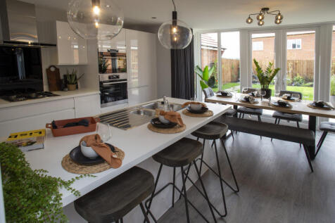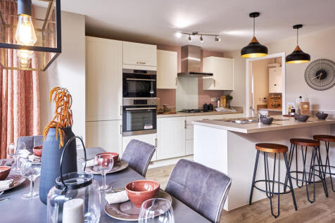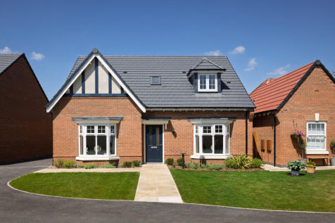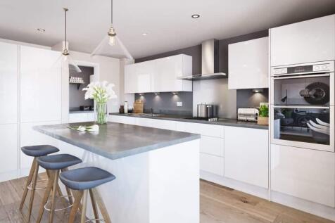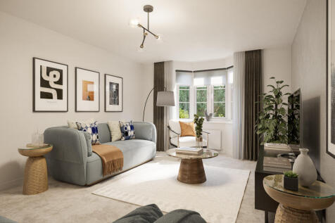Detached Houses For Sale in Leicestershire
GARAGE AND PRIVATE DRIVEWAY Downstairs you’ll find your SPACIOUS OPEN-PLAN KITCHEN, complete with a family area and FRENCH DOORS out to your GARDEN. A handy UTILITY ROOM and a SPACIOUS LOUNGE complete the ground floor. Upstairs there are FOUR BEDROOMS, an EN SUITE plus your family bathroom. A ga...
The Medway is an attractive, spacious home designed to give you plenty of room to enjoy time together, inside and out. Walk through the hallway and you'll find a light filled lounge, as well as an L shaped open plan kitchen with dining area. There are French doors in both rooms, ready to be th...
A huge open-plan kitchen/dining room that incorporates a snug, an island, and bi-fold doors to the garden. There’s a separate living room, a utility room, three bathrooms, a dressing room to bedroom one, and a garage. This is a wonderful new home with enhanced specifications.
A huge open-plan kitchen/dining room that incorporates a snug, an island, and bi-fold doors to the garden. There’s a separate living room, a utility room, three bathrooms, a dressing room to bedroom one, and a garage. This is a wonderful new home with enhanced specifications.
***LAST REMAINING PLOTS ***A new, select development of just ten high-quality homes. Plot six is a spacious contemporary five/six bedroom detached family home, with over 2000 sq ft of accommodation set on a glorious plot with open plan, flowing downstairs rooms with underfloor heating a...
Overlooking open space | The Alfreton is an impressive 4 bedroom detached home, featuring an open-plan dining kitchen with a separate utility room and a separate spacious lounge, both with French doors leading to the south-east facing garden. Downstairs, you'll also find a formal dining room and ...
Overlooking open space | The Alfreton is an impressive 4 bedroom detached home, featuring an open-plan dining kitchen with a separate utility room and a separate spacious lounge, both with French doors leading to the south-east facing garden. Downstairs, you'll also find a formal dining room and ...
Electric vehicle charger, integrated solar panels and increased loft and wall insulation as standard PLUS much more included in this home. Has to be seen! Georgian-inspired 4-bedroom family home set over two floors, each designed for modern living. Especially the spacious kitchen/dining/family ro...
The Severn is a spacious family home with bright living spaces you'll love. Step straight through the welcoming hallway and you'll find a generous open plan kitchen, dining and family area with a beautifully glazed pod that lets light pour in and French doors leading out into the garden, it's ...
There's plenty of space for everyone in the Earlswood. On the ground floor, you'll find a generous lounge, as well as a bright, open plan kitchen and dining area, complete with island. We've even included French doors in both rooms, so on warm days you can step straight out and enjoy the garde...
Upgraded kitchen with Quartz. This striking characterful 4-bedroom family home set over two floors, each designed for modern living, has to be seen. Especially the home office and spacious kitchen/dining/family room with three sets of French doors providing the perfect space for entertaining.
Upgraded kitchen and worktops, flooring package and alarm included . Has to be seen! Georgian-inspired 4-bedroom family home set over two floors, each designed for modern living. Especially the spacious kitchen/dining/family room which is sure to become the heart of your home.
Downstairs you'll find your OPEN-PLAN KITCHEN with French doors out to your GARDEN and a FAMILY AREA, a bay-fronted LOUNGE and your home office. Upstairs there's plenty of room with FOUR DOUBLE BEDROOMS, an EN SUITE and a family bathroom. This home has a DETACHED GARAGE and driveway parking. Plot...
Have a home to sell? Ask us about Part Exchange^ | DETACHED FAMILY HOME with DETACHED GARAGE | SIDE BY SIDE DRIVEWAY PARKING | Downstairs you'll find your OPEN-PLAN KITCHEN with French doors out to your GARDEN and a FAMILY AREA, a bay-fronted LOUNGE and your home office. Upstairs there's plenty o...
The Sherford is a beautiful home with plenty of living space across three floors. The whole family can relax together in the spacious lounge or the contemporary open plan dining kitchen which has a wonderful view through a glazed pod with French doors onto the garden. There is also a useful ut...
The Loxley is a spacious four bedroom home, with bright living spaces you'll love. Step straight through the welcoming hallway and you'll find a generous open plan kitchen, dining and family area with a beautifully glazed pod that lets light pour in. With French doors leading out into the gard...
There's plenty of space for everyone in the Beamish. On the ground floor, you'll find a generous lounge, as well as a bright, open plan kitchen and dining area, complete with island. We've even included French doors in both rooms, so on warm days you can step straight out and enjoy the garden....
PRIVATE ROAD LOCATION | Downstairs you'll find your OPEN-PLAN KITCHEN with French doors out to your GARDEN and a FAMILY AREA, a bay-fronted LOUNGE and your home office. Upstairs there's plenty of room with FOUR DOUBLE BEDROOMS, an EN SUITE and a family bathroom. This home has a GARAGE and drivewa...
One of our most sought-after homes. The Georgian-inspired Darlington is a 4-bedroom family home set over two floors, each designed for modern living. Especially the spacious kitchen/dining/family room which is sure to become the heart of your home.
