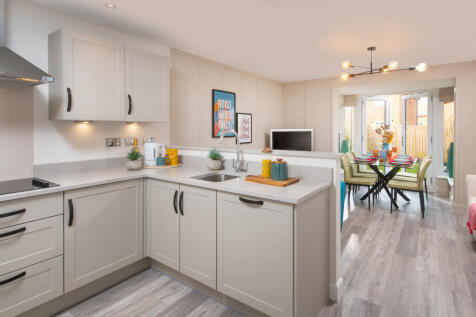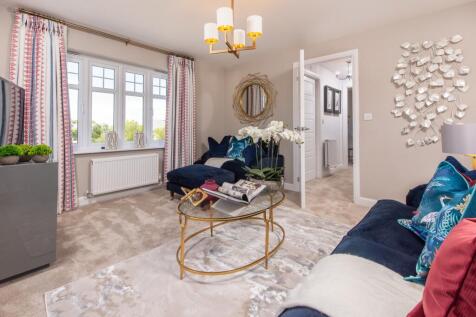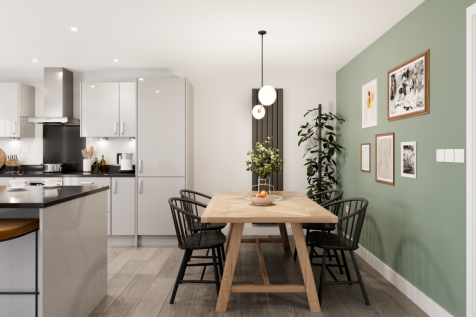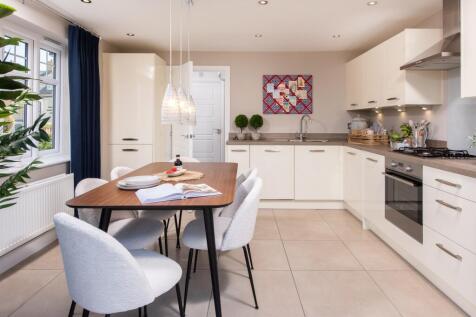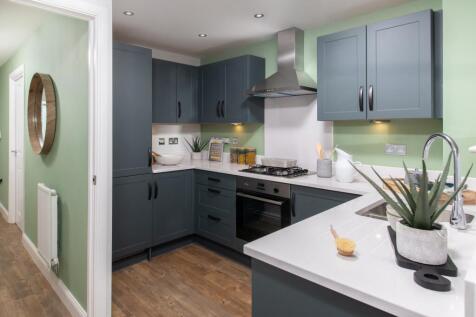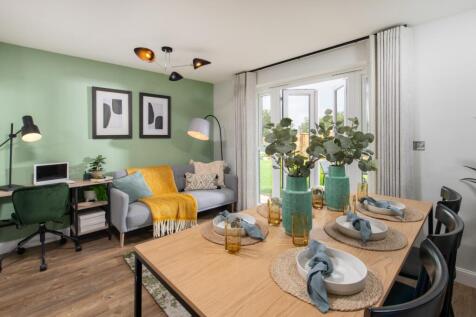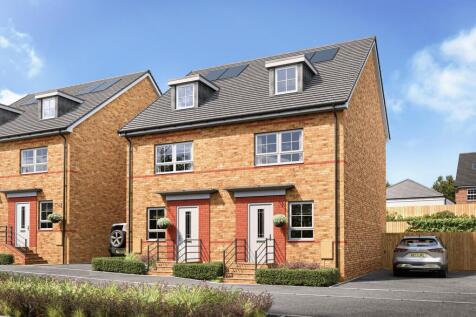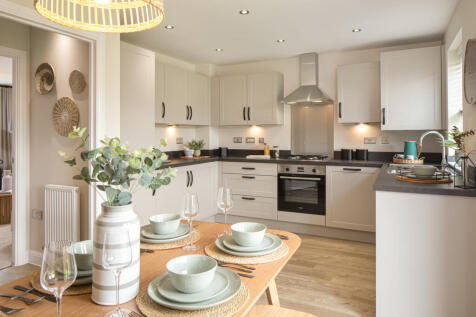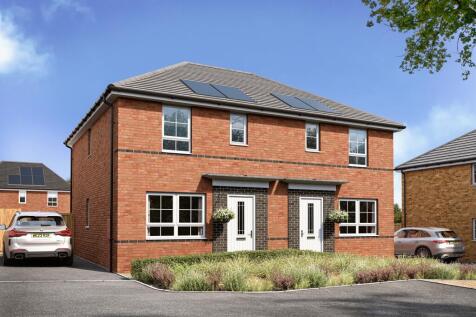New Homes and Developments For Sale in Llwyneliddon, Cardiff, Cardiff (County of)
Key Worker? We'll contribute £22,500. Upgraded kitchen worth over £2,500. Brand new home with PHOTOVOLTAIC SOLAR PANELS and an EV CHARGER. Plot 19 | The Cannington | Afon Las, Cardiff | David Wilson Homes. This home has an open plan upgraded kitchen with glass bay and French doors to the garden...
Part Exchange available. Upgraded kitchen worth over £2,000. Brand new home with PHOTOVOLTAIC SOLAR PANELS and an EV CHARGER. Plot 109 | The Brentford Special | Afon Las, Cardiff | Barratt Homes. This home has an open plan upgraded kitchen with dining area and French doors to the garden. There'...
The Brampton has the flexibility of open-plan space as well as separate private space. The main living area, with kitchen, dining and family zones, is at the heart of this home, while the living room and study give you all the opportunity to take a break and have some quiet time when you need it.
Move in 2026. Key Worker? We'll contribute £22,000. Upgraded kitchen worth over £2,000. Brand new home with photovoltaic SOLAR PANELS and EV CHARGER. Plot 112 | The Brentford | Afon Las, Cardiff | Barratt Homes. This home has an open plan upgraded kitchen with dining area and French doors to th...
Upgraded kitchen worth over £2,500. Brand new home with PHOTOVOLTAIC SOLAR PANELS and an EV CHARGER. Plot 20 | The Cannington | Afon Las, Cardiff | David Wilson Homes. This home has an open plan upgraded kitchen with glass bay and French doors to the garden. A study and some understairs storage...
Key Worker? We'll contribute £21,500 towards your move. £2,000 upgraded kitchen. Brand new home with photovoltaic SOLAR PANELS and EV CHARGER. Plot 111 | The Haversham Special | Afon Las, Cardiff | Barratt Homes. This home has an open plan upgraded kitchen with French doors to the garden. The g...
Sometimes you don’t just need more space, but more private space to call your own. The Greenwood achieves that for you with two ensuite bedrooms - one of them has the second floor to itself – to choose from. This home is great for a growing family, with plenty of space.
Sometimes you don’t just need more space, but more private space to call your own. The Greenwood achieves that for you with two ensuite bedrooms - one of them has the second floor to itself – to choose from. This home is great for a growing family, with plenty of space.
Part Exchange available. Brand new home with PHOTOVOLTAIC SOLAR PANELS and EV CHARGER. Comes with an NHBC warranty and insurance policy. Plot 110 | The Haversham | Afon Las, Cardiff | Barratt Homes. This home has an open plan kitchen with French doors to the garden. The ground floor is complete...
Sometimes you don’t just need more space, but more private space to call your own. The Greenwood achieves that for you with two ensuite bedrooms - one of them has the second floor to itself – to choose from. This home is great for a growing family, with plenty of space.
Brand new home with PHOTOVOLTAIC SOLAR PANELS and ELECTRIC CAR CHARGING. Comes with an NHBC Warranty and insurance policy. Plot 100 | The Kingsville | Afon Las, Cardiff | Barratt Homes. This home has an open plan kitchen with French doors to the garden. There's also a cloakroom and flexible fo...
Brand new home with photovoltaic SOLAR PANELS and an EV CHARGER. Plot 101 | The Kingsville | Afon Las, Cardiff | Barratt Homes. This home has an open plan kitchen with French doors to the garden. There's also a cloakroom and flexible fourth bedroom or home office. Upstairs there is an en suite...
Brand new home with PHOTOVOLTAIC SOLAR PANELS and an EV CHARGER. Plot 98 | The Moresby | Afon Las, Cardiff | Barratt Homes. This home has an open plan kitchen with French doors to the garden, a spacious lounge and a cloakroom. There's also a storage cupboard in the hallway. Upstairs you'll fin...
Brand new home with PHOTOVOLTAIC SOLAR PANELS and an EV CHARGER. Plot 37 | The Archford | Afon Las, Cardiff | David Wilson Homes. This home has an open plan kitchen with French doors to the garden, a spacious lounge and a cloakroom. Upstairs you'll find an en suite main bedroom, a further doubl...
Brand new home with PHOTOVOLTAIC SOLAR PANELS and an EV CHARGER. Plot 99 | The Maidstone | Afon Las, Cardiff | Barratt Homes. This home has a lounge with space to work from home, an open plan kitchen and French doors to the garden. There's also a downstairs cloakroom and some understairs stora...
The Kennet is a modern four-bedroom, three-storey home. Featuring an open plan kitchen/dining room with French doors leading into the garden, a handy utility room and front-aspect living room. The first floor has three bedrooms and on the second floor there’s an impressive bedroom one with en suite.
The Kennet is a modern four-bedroom, three-storey home. Featuring an open plan kitchen/dining room with French doors leading into the garden, a handy utility room and front-aspect living room. The first floor has three bedrooms and on the second floor there’s an impressive bedroom one with en suite.
The Kennet is a modern four-bedroom, three-storey home. Featuring an open plan kitchen/dining room with French doors leading into the garden, a handy utility room and front-aspect living room. The first floor has three bedrooms and on the second floor there’s an impressive bedroom one with en suite.
Deposit Boost scheme available. £2,000 upgraded kitchen. Brand new home with photovoltaic SOLAR PANELS and EV CHARGER. Plot 86 | The Ellerton | Afon Las, Cardiff | Barratt Homes. This home has a spacious open plan kitchen with a dining area and French doors to the garden. There's also a bright...
The Barndale has a bright open plan kitchen/dining room leading to a handy utility room. The spacious living room has French doors leading into the garden. The inner hallway, downstairs WC and cupboards take care of everyday storage. Plus there’s an en suite to bedroom one and a family bathroom.
The Ashdown is a new home with style. The tall gable enhances the front of the house and the Juliet balcony to the first floor living room is an additional elegant feature. With living space spread over three floors, there’s room for you to be together and there’s a room of your own too.
