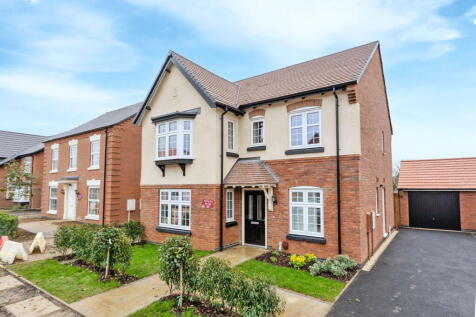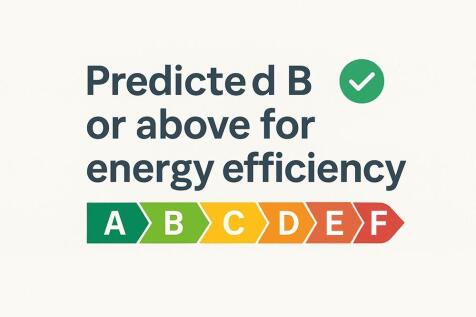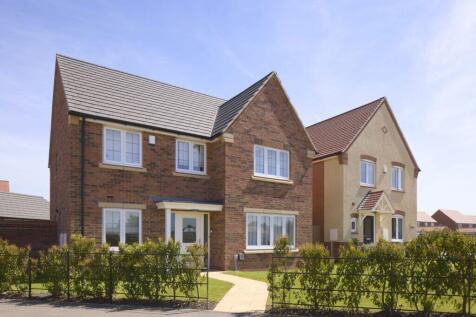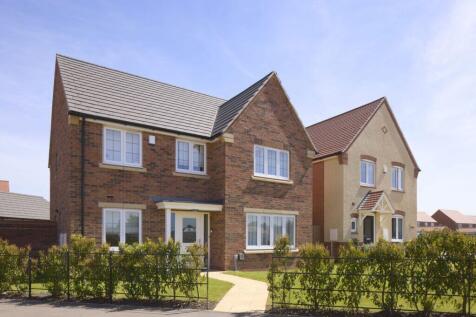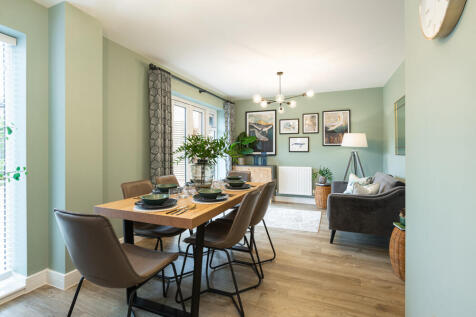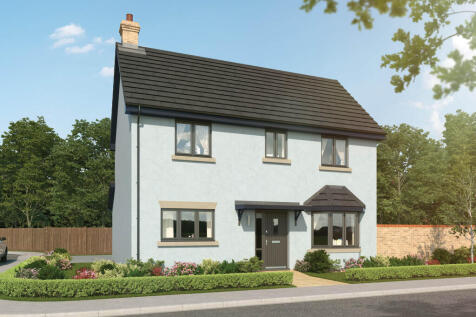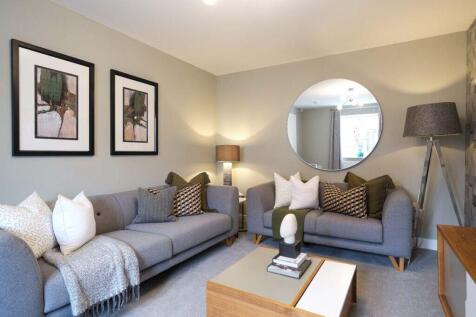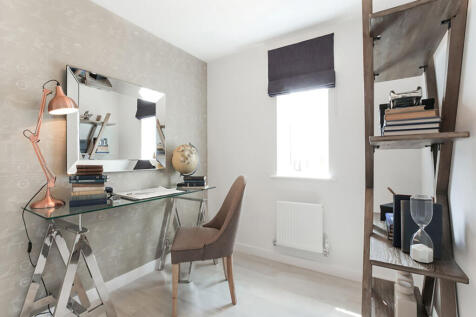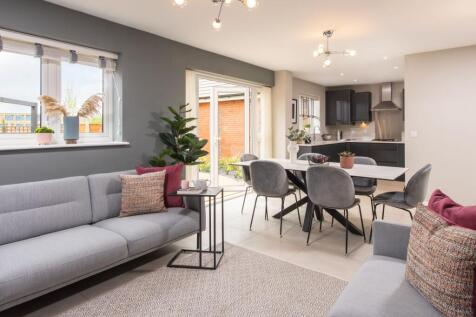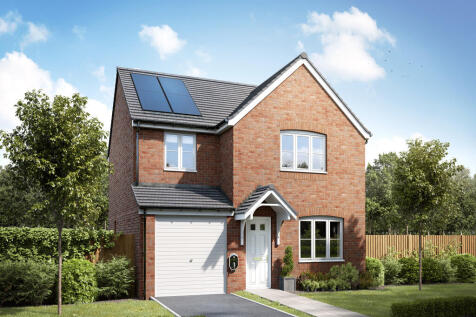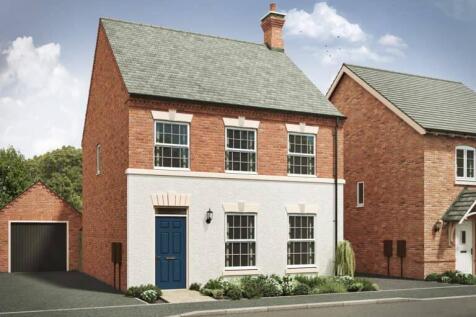New Homes and Developments For Sale in Market Harborough, Leicestershire
This striking characterful 4-bedroom family home set over two floors, each designed for modern living, has to be seen. Especially the home office and spacious kitchen/dining/family room with three sets of French doors providing the perfect space for entertaining.
£15,500 STAMP DUTY PAID IF RESERVED BY 31/01/2026 This is your chance to own a 4 bedroom family home with all the charm and character of a period property – and a layout designed for modern living and the benefits of being skilfully and newly built by us. Li...
Flooring included and South facing garden. Georgian-inspired 4-bedroom family home set over two floors, each designed for modern living. Especially the spacious kitchen/dining/family room which is sure to become the heart of your home.
NEW RELEASE. DON'T MISS OUT. The Severn is a spacious four bedroom home, with bright living spaces you'll love. Step straight through the welcoming hallway and you'll find a generous open plan kitchen, dining and family area with a beautifully glazed pod that lets light pour in. With French doors...
The Holywell is a five-bedroom detached home. The open-plan kitchen/family room is bright and sociable. There’s a well-proportioned living room, a dining room, downstairs WC and utility with outside access. Upstairs, the master bedroom is en suite and there’s a family bathroom and storage
NEW PRICE. STAMP DUTY PAID UP TO £13,497 & FLOORING. WEST FACING GARDEN. The Severn is a spacious four bedroom home, with bright living spaces you'll love. Step straight through the welcoming hallway and you'll find a generous open plan kitchen, dining and family area with a beautifully gla...
STAMP DUTY PAID UP TO £12,500. WEST FACING GARDEN. ASK OUR SALES CONSULTANT WHERE YOU CAN VIEW THIS SHOWHOME. Behind the Denwick's traditional exterior, you'll find a home filled with modern living spaces. An inviting entrance hall leads to a generous lounge, as well as a light, bright kitc...
NEW PRICE. STAMP DUTY PAID UP TO £11,997. CORNER PLOT. Light pours through the front bay window of The Soar, a bright and spacious property with four bedrooms. A modern open-plan kitchen and dining area, lounge, cloakroom and utility room make up the ground floor, with French doors leading ...
The Coniston's kitchen/family room is perfect for spending time as a family and for entertaining. There’s also a well-proportioned living room, a separate dining room, a downstairs WC and a handy utility room. Upstairs are four bedrooms - bedroom one has an en-suite - and the family bathroom.
The Coniston's kitchen/family room is perfect for spending time as a family and for entertaining. There’s also a well-proportioned living room, a separate dining room, a downstairs WC and a handy utility room. Upstairs are four bedrooms - bedroom one has an en-suite - and the family bathroom.
The Coniston's kitchen/family room is perfect for spending time as a family and for entertaining. There’s also a well-proportioned living room, a separate dining room, a downstairs WC and a handy utility room. Upstairs are four bedrooms - bedroom one has an en-suite - and the family bathroom.
The Warwick is a five-bedroom detached home with an integral garage. There's a large kitchen/dining room with French doors to the garden, a utility room, downstairs WC and a lovely living room. The five bedrooms, one of which is en-suite, and the family bathroom, are all off a central landing.
The Warwick is a five-bedroom detached home with an integral garage. There's a large kitchen/dining room with French doors to the garden, a utility room, downstairs WC and a lovely living room. The five bedrooms, one of which is en-suite, and the family bathroom, are all off a central landing.
The Hornsea is a detached home with the bonus of an integral garage. It's got a good-sized living room with double doors leading into a bright open-plan kitchen/diner - perfect for family life and for entertaining. It's practical too with a utility, downstairs cloakroom and three storage cupboards.
The Hornsea is a detached home with the bonus of an integral garage. It's got a good-sized living room with double doors leading into a bright open-plan kitchen/diner - perfect for family life and for entertaining. It's practical too with a utility, downstairs cloakroom and three storage cupboards.
The Hornsea is a detached home with the bonus of an integral garage. It's got a good-sized living room with double doors leading into a bright open-plan kitchen/diner - perfect for family life and for entertaining. It's practical too with a utility, downstairs cloakroom and three storage cupboards.
The Hornsea is a detached home with the bonus of an integral garage. It's got a good-sized living room with double doors leading into a bright open-plan kitchen/diner - perfect for family life and for entertaining. It's practical too with a utility, downstairs cloakroom and three storage cupboards.
Overlooking green open space with South facing garden. This characterful 3-bedroom family home has to be seen. Especially the spacious kitchen/dining room with impressive patio doors and glazing, flooding the kitchen with natural light and adding a wow factor to the space.
Imagine living in this characterful home, with 3 bedrooms set over two floors, designed for modern living. Especially the open plan kitchen/dining room with a separate utility room. Perfect for first time buyers and growing families.



