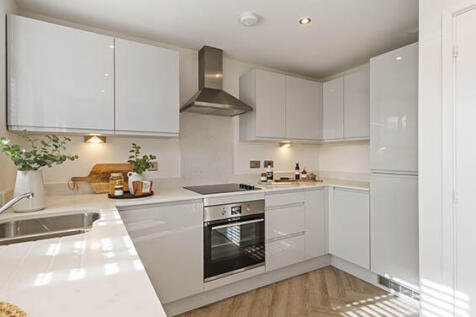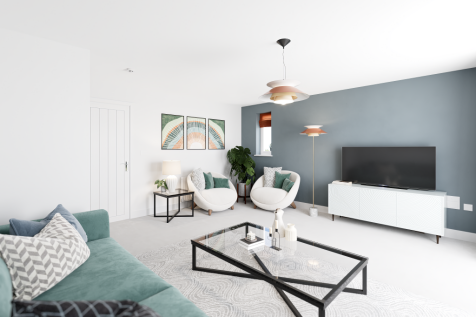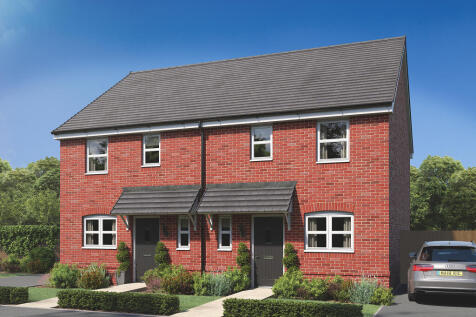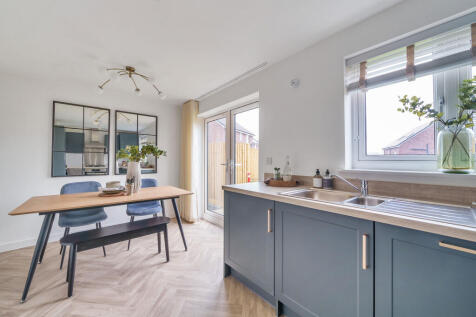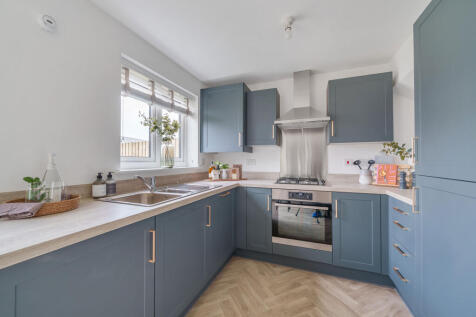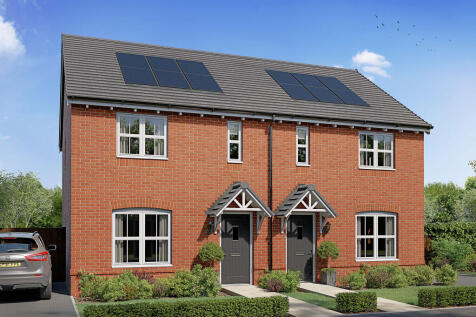New Homes and Developments For Sale in Market Weighton, East Riding Of Yorkshire
STOP PRESS – PHASE 1 NOW AVAILABLE The Violet, by Foxglove Homes, is a sumptuous generously proportioned four bed detached house full of beautiful features. Fabulous high end spec with beautiful kitchen and bathrooms, bi fold doors, solar panels, EV charger and so much more.
NEW RELEASE - Plot 12 The Daisy, by Foxglove Homes, is a unique and spacious detached bungalow including a contemporary open plan kitchen and living area. Fabulous high end spec with beautiful kitchen and bathrooms, bi fold doors, solar panels, EV charger and so much more.
The Marston is a detached family house with four bedrooms and a study and that’s all just on the first floor. The combination of an open-plan kitchen/dining room, a separate living room and an integral garage, make this new home the ideal choice for all the comings and goings of busy family life.
The Burnham is a detached home with an integral garage, and a good-sized living room with double doors leading into a bright kitchen/dining room - perfect for family life and entertaining. The large bedroom one has an en suite with the landing leading on to three further bedrooms and the bathroom.
The Barndale has a bright open plan kitchen/dining room leading to a handy utility room. The spacious living room has French doors leading into the garden. The inner hallway, downstairs WC and cupboards take care of everyday storage. Plus there’s an en suite to bedroom one and a family bathroom.
An attractive three-storey home, the Saunton has an open-plan kitchen/dining room, a living room and three bedrooms. The top floor bedroom has an en suite. The enclosed porch, downstairs WC, three storage cupboards and off-road parking mean it's practical as well as stylish.
An attractive three-storey home, the Saunton has an open-plan kitchen/dining room, a living room and three bedrooms. The top floor bedroom has an en suite. The enclosed porch, downstairs WC, three storage cupboards and off-road parking mean it's practical as well as stylish.
An attractive three-storey home, the Saunton has an open-plan kitchen/dining room, a living room and three bedrooms. The top floor bedroom has an en suite. The enclosed porch, downstairs WC, three storage cupboards and off-road parking mean it's practical as well as stylish.
An attractive three-storey home, the Saunton has an open-plan kitchen/dining room, a living room and three bedrooms. The top floor bedroom has an en suite. The enclosed porch, downstairs WC, three storage cupboards and off-road parking mean it's practical as well as stylish.
This new home puts the emphasis on the comfortable living room, with a practical separate kitchen/dining room giving you a choice of rooms for cooking, eating and relaxing. There’s a good balance of space upstairs too, with bedroom 2 not far behind bedroom 1 in terms of space.
This new home puts the emphasis on the comfortable living room, with a practical separate kitchen/dining room giving you a choice of rooms for cooking, eating and relaxing. There’s a good balance of space upstairs too, with bedroom 2 not far behind bedroom 1 in terms of space.
Perfect for first-time buyers and growing families, our exciting new development offers energy-efficient one, two, three and four-bedroom homes, and one bedroom apartments. Surrounded by tranquil countryside views, our new development is situated on the edge of the semi-rural town of
Perfect for first-time buyers and growing families, our exciting new development offers energy-efficient one, two, three and four-bedroom homes, and one bedroom apartments. Surrounded by tranquil countryside views, our new development is situated on the edge of the semi-rural town of
The two-bedroom Danbury has an open plan kitchen/dining room with garden access and a spacious front-aspect living room that’s ideal for entertaining. Upstairs there are two bedrooms - bedroom one has an en suite - and a main bathroom plus study. There's also storage space and a downstairs WC.
The two-bedroom Danbury has an open plan kitchen/dining room with garden access and a spacious front-aspect living room that’s ideal for entertaining. Upstairs there are two bedrooms - bedroom one has an en suite - and a main bathroom plus study. There's also storage space and a downstairs WC.
The two-bedroom Danbury has an open plan kitchen/dining room with garden access and a spacious front-aspect living room that’s ideal for entertaining. Upstairs there are two bedrooms - bedroom one has an en suite - and a main bathroom plus study. There's also storage space and a downstairs WC.
This new home puts the emphasis on the comfortable living room, with a practical separate kitchen/dining room giving you a choice of rooms for cooking, eating and relaxing. There’s a good balance of space upstairs too, with bedroom 2 not far behind bedroom 1 in terms of space.
The two-bedroom Danbury has an open plan kitchen/dining room with garden access and a spacious front-aspect living room that’s ideal for entertaining. Upstairs there are two bedrooms - bedroom one has an en suite - and a main bathroom plus study. There's also storage space and a downstairs WC.
The two-bedroom Danbury has an open plan kitchen/dining room with garden access and a spacious front-aspect living room that’s ideal for entertaining. Upstairs there are two bedrooms - bedroom one has an en suite - and a main bathroom plus study. There's also storage space and a downstairs WC.
This new home puts the emphasis on the comfortable living room, with a practical separate kitchen/dining room giving you a choice of rooms for cooking, eating and relaxing. There’s a good balance of space upstairs too, with bedroom 2 not far behind bedroom 1 in terms of space.
The two-bedroom Danbury has an open plan kitchen/dining room with garden access and a spacious front-aspect living room that’s ideal for entertaining. Upstairs there are two bedrooms - bedroom one has an en suite - and a main bathroom plus study. There's also storage space and a downstairs WC.
The two-bedroom Danbury has an open plan kitchen/dining room with garden access and a spacious front-aspect living room that’s ideal for entertaining. Upstairs there are two bedrooms - bedroom one has an en suite - and a main bathroom plus study. There's also storage space and a downstairs WC.
This new home puts the emphasis on the comfortable living room, with a practical separate kitchen/dining room giving you a choice of rooms for cooking, eating and relaxing. There’s a good balance of space upstairs too, with bedroom 2 not far behind bedroom 1 in terms of space.



