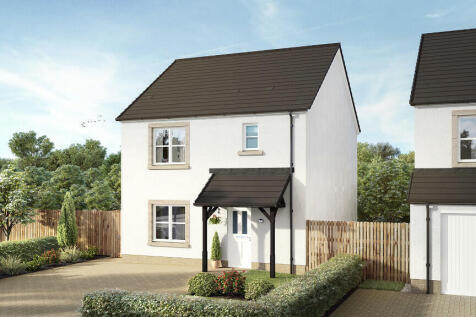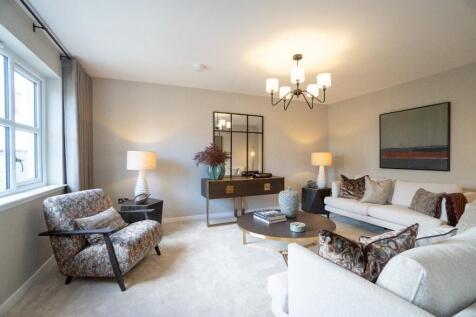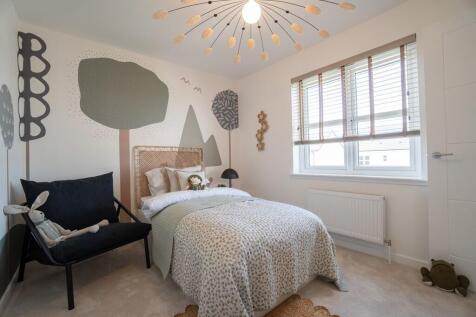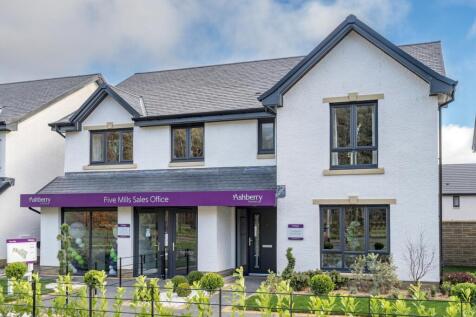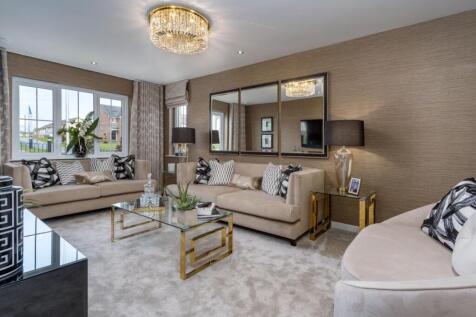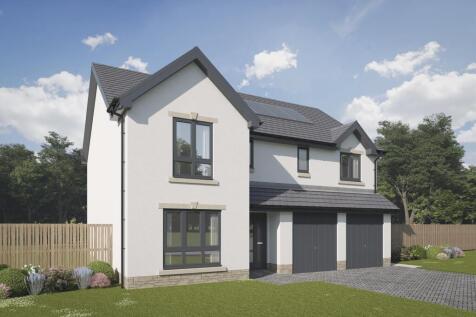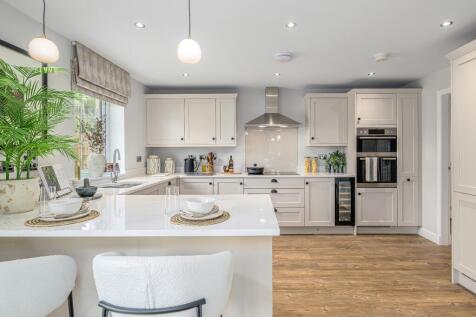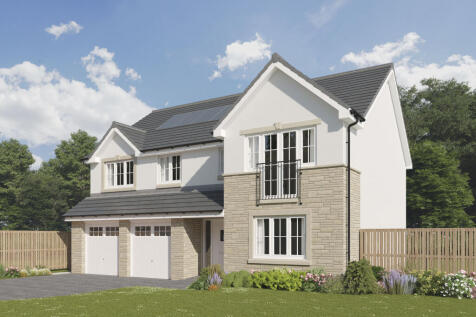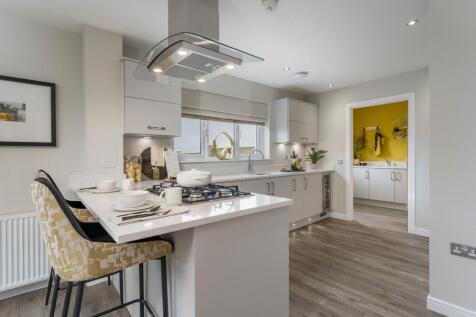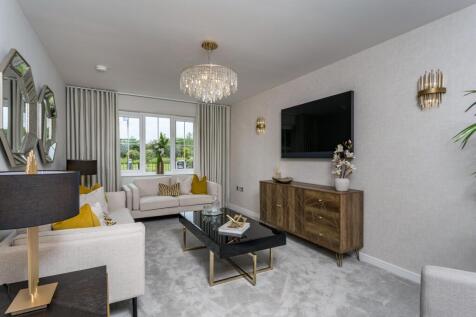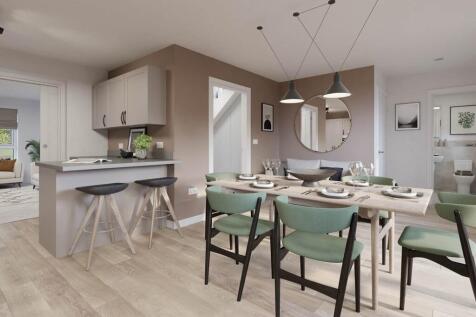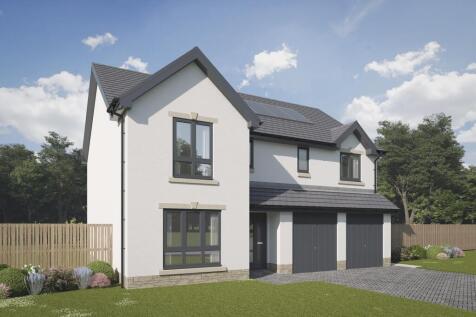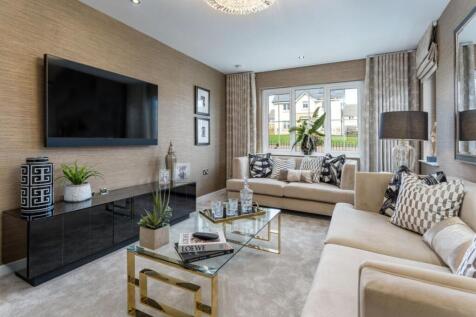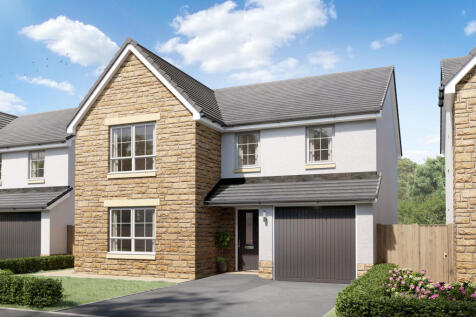New Homes and Developments For Sale in Midlothian
Save thousands with Ashberry. The Sauton is a new, chain free & energy efficient home with a DOUBLE garage & OPEN-PLAN kitchen/dining/family area and 4 double bedrooms with an en-suite to bedroom 1, plus a 10-year NHBC Buildmark policy^
Save thousands with Ashberry. The Sauton is a new, chain free & energy efficient home with a DOUBLE garage & OPEN-PLAN kitchen/dining/family area and 4 double bedrooms with an en-suite to bedroom 1, plus a 10-year NHBC Buildmark policy^
Save thousands with Ashberry. The Ainsdale is a new, chain free & energy efficient home benefitting from a garage, an OPEN-PLAN-kitchen family/dining area, 4 double bedrooms with an EN-SUITE to bedroom 1 and 2. Plus a 10-year NHBC Buildmark policy^
Save thousands with Ashberry. The Ainsdale is a new, chain free & energy efficient home benefitting from a garage, an OPEN-PLAN-kitchen family/dining area, 4 double bedrooms with an EN-SUITE to bedroom 1 and 2. Plus a 10-year NHBC Buildmark policy^
This impressive family home is designed for modern living with a spacious lounge, and a dining room with access to the back garden. The hub of the home is a generous open-plan kitchen with breakfast and family areas also leading to the garden via French doors. A utility room adjacent to the kitch...
Save thousands with Bellway. The Sunningdale is a new, chain free & energy efficient home with a 10-year NHBC Buildmark policy^ & OPEN-PLAN living & French doors, utility room & garage. Bedroom 1 features Juliet balcony/fitted wardrobes/EN-SUITE.
The ALFORD offers instant appeal with the LOUNGE, and KITCHEN DINING offering the flexibility to form one single space. Sharing the downstairs is a LAUNDRY ROOM, downstairs WC and DOUBLE GARAGE. Upstairs, TWO BEDROOMS ARE EN-SUITE, and A WALK-IN DRESSING AREA adds a luxury touch to the principal ...
This impressive, detached family home has a generous open-plan kitchen with dining space and dedicated breakfast area, which leads to the garden via French doors. The spacious lounge - perfect for entertaining and relaxing - also leads to the garden. A home office/study and separate utility room ...
Save thousands with Bellway. The Burgess is a new, chain free & energy efficient home featuring an OPEN-PLAN kitchen/breakfast/dining area, utility room & French doors. Plus 4 double bedrooms and 2 EN-SUITES & a 10-year NHBC Buildmark policy^
Save up to £20,000 with Bellway. The Burgess is a new, chain free & energy efficient home featuring an OPEN-PLAN kitchen/breakfast/dining area, utility room & French doors. Plus 4 double bedrooms and 2 EN-SUITES & a 10-year NHBC Buildmark policy^
Save thousands with Ashberry. The Ainsdale is a new, chain free & energy efficient home benefitting from a garage, an OPEN-PLAN-kitchen family/dining area, 4 double bedrooms with an EN-SUITE to bedroom 1 and 2. Plus a 10-year NHBC Buildmark policy^
Save thousands with Ashberry. The Ainsdale is a new, chain free & energy efficient home benefitting from a garage, an OPEN-PLAN-kitchen family/dining area, 4 double bedrooms with an EN-SUITE to bedroom 1 and 2. Plus a 10-year NHBC Buildmark policy^
The bright, open-plan kitchen includes dining and family areas and has a full-height glazed bay with French doors to the garden. There is an adjoining utility room and the lounge is a bright and pleasant place to relax. On the first floor there are four double bedrooms, two with an en suite, and ...
The HAZELFORD - This FIVE BEDROOM home has a TRADITIONAL BAY WINDOW which gives the lounge an elegant appeal, complementing a superb DINING AND FAMILY ROOM that opens on to the garden, and extends into the KITCHEN WITH SEPARATE LAUNDRY ROOM. Two of the five bedrooms are en-suite.
**Our showhome will reopen after the festive break with special hours on 3rd and 4th January 2026, from 11:00 AM to 5:00 PM – we look forward to welcoming you in the New Year!** **Our showhome will reopen after the festive break with special hours on 3rd and 4th January 2026, from 11:00 AM to 5:...
The home boasts an open, flexible layout of the kitchen and dining room, with its French doors and convenient self-contained laundry space. It offers both a relaxed family area and a great space for entertaining. The en-suite principal bedroom includes a built-in wardrobe, and the fourth bedroom...
**Marketing Suite Now Open, 11:00am - 5:00pm, Thursday to Sunday** Experience exceptional design and spacious living - come along and see for yourself A cleverly designed home that maximizes space without compromise, offering a refined yet practical living environment. **Marketing Suite Now Op...
The Jackwood – An elegant DETACHED four-bedroom home. With OPEN PLAN family living in mind, the kitchen/dining room features FRENCH DOORS to the GARDEN. The SEPARATE lounge is perfect for unwinding. Upstairs is the PRINCIPAL BEDROOM with EN-SUITE. BEDROOM 2 with EN-SUITE and HOME OFFICE SPACE. GA...
The bright, open-plan kitchen includes dining and family areas and has a full-height glazed bay with French doors to the garden. There is an adjoining utility room and the lounge is a bright and pleasant place to relax. On the first floor there are four double bedrooms, two with an en suite, and ...
