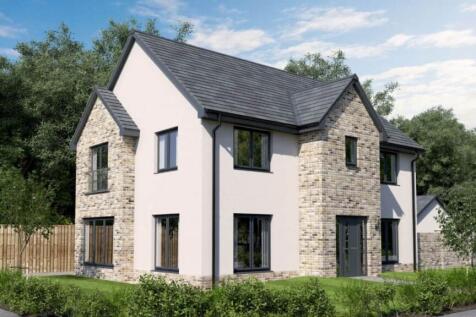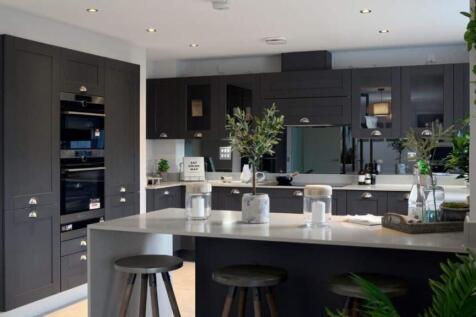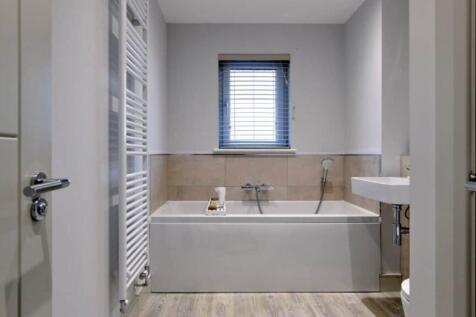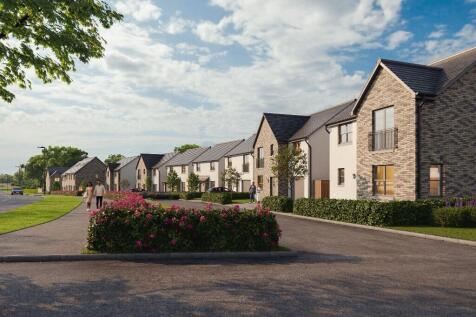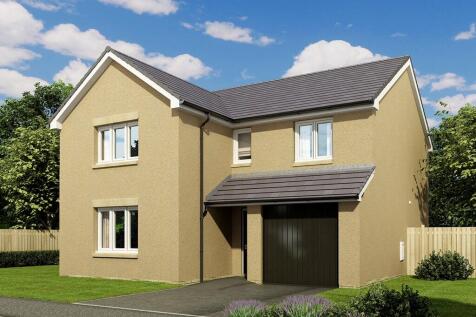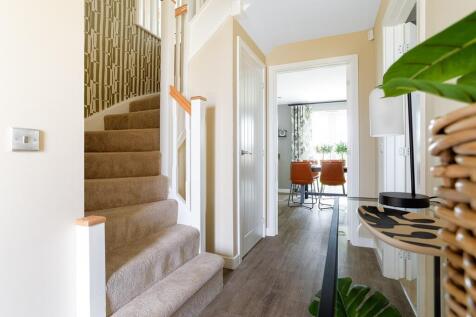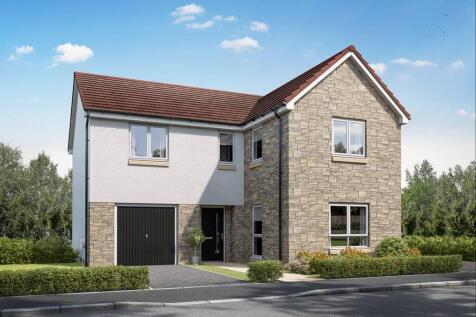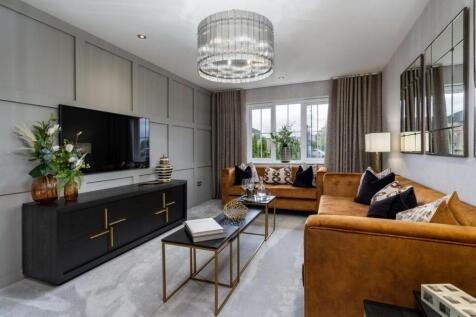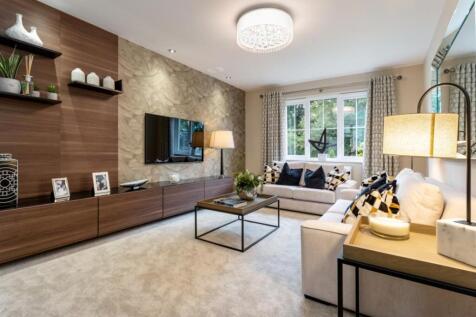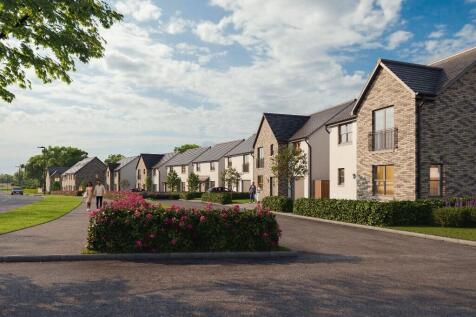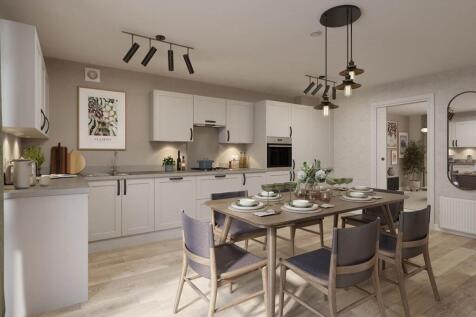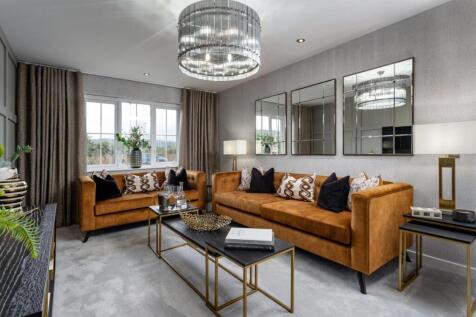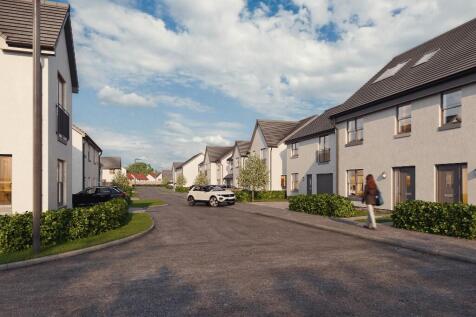New Homes and Developments For Sale in Midlothian
The Guimard is a spectacular family home offering 1641 SQUARE FEET of living space and a DETACHED GARAGE. The downstairs area comprises a light and spacious OPEN PLAN DESIGNER KITCHEN and family area, with FRENCH DOORS out onto the garden. This large, light, open plan space features a designer ki...
The Brookwood - four-bedroom home, with SEPARATE STUDY, OPEN PLAN KITCHEN and DINING ROOM, with French doors to the garden. Upstairs, the PRINCIPAL BEDROOM with EN-SUITE and WALK-IN WARDROBE and further three bedrooms are ideal for any family.
The elegantly proportioned exterior reflects the immense prestige of this exceptional family home. From the lounge's bay window to the feature staircase with half landing, from the french doors of the dining room to the en-suite shower in the principal bedroom, comfort is combined with visual ap...
Cherrywood 4-bed family home. French doors add a premium touch to the OPEN PLAN FAMILY KITCHEN and DINING ROOM. Sharing the ground floor is a bay-windowed LOUNGE. Upstairs there are four bedrooms and bathroom. The PRINCIPAL BEDROOM features an EN-SUITE.
The Guimard is a spectacular family home offering 1641 SQUARE FEET of living space and a DETACHED GARAGE. The downstairs area comprises a light and spacious OPEN PLAN DESIGNER KITCHEN and family area, with FRENCH DOORS out onto the garden. This large, light, open plan space features a designer ki...
A bay window and double doors give the lounge a classic elegance that counterpoints the bright, relaxed family kitchen and dining room with its feature french doors. There is a separate laundry room and a study, and the four bedrooms include a luxurious L-shaped en-suite principal bedroom with a ...
Save thousands with Bellway. The Avondale is a new, chain free & energy efficient home with an OPEN-PLAN kitchen/dining area & utility room, garage and 3 double bedrooms with TWO en-suites & Juliet balcony, plus a 10-year NHBC Buildmark policy^
The Burlwood - four-bedroom home, with SEPARATE STUDY, OPEN PLAN KITCHEN and DINING ROOM, with French doors to the garden. Upstairs, the PRINCIPAL BEDROOM with EN-SUITE and WALK-IN WARDROBE and further three bedrooms are ideal for any family.
Detached NEW BUILD home with GARAGE. Spacious OPEN PLAN kitchen/dining area with FRENCH DOORS to the garden. Kitchen includes INTEGRATED APPLIANCES, and has a UTILITY ROOM off the side. A large lounge and downstairs W.C complete the ground floor. EN-SUITE off bedroom one.
Save thousands with Ashberry. The Addington is a new, chain free & energy efficient home with an OPEN-PLAN kitchen/breakfast area, French doors, plus 3 double bedrooms and 1 single, an EN-SUITE to bedrooms 1 and 2 & a 10-year NHBC Buildmark policy^.
